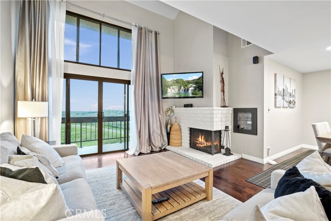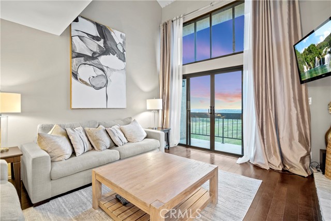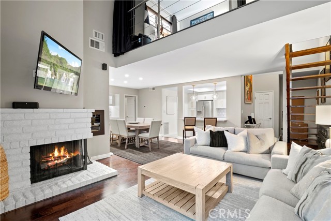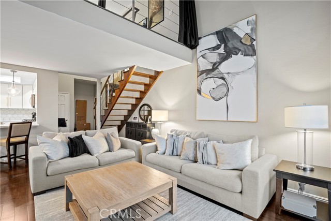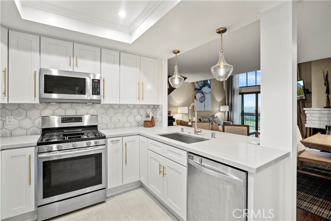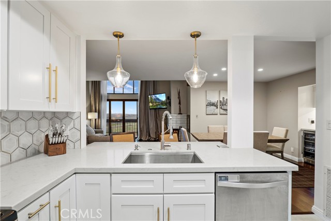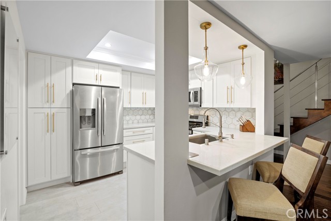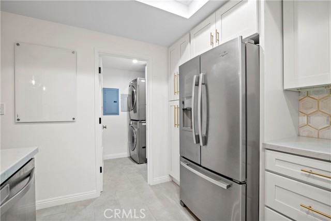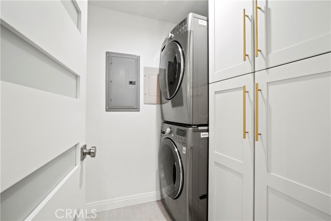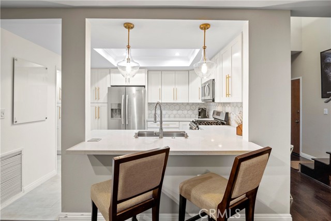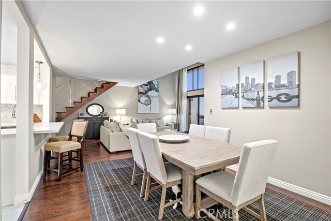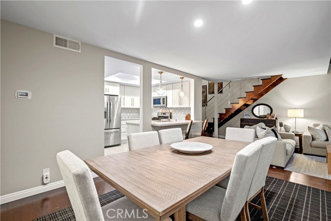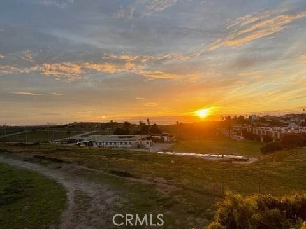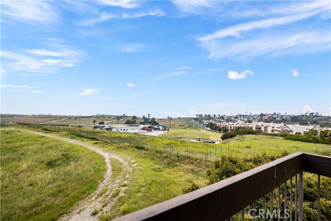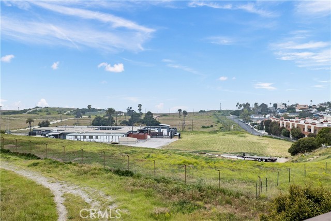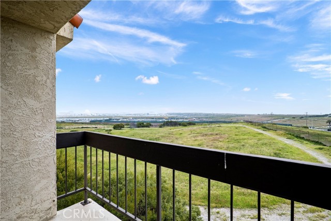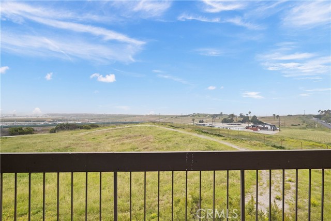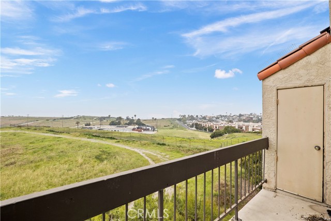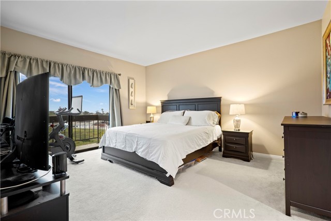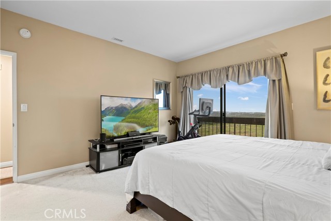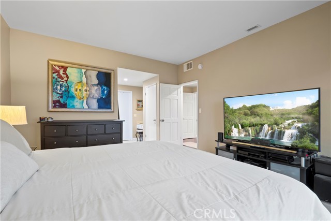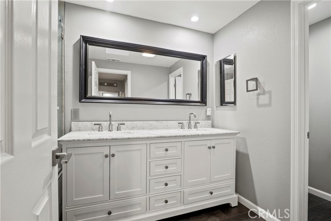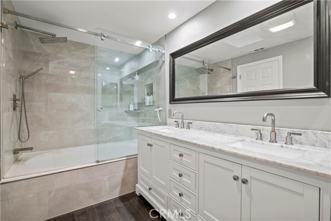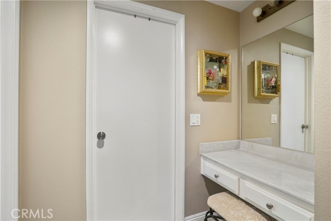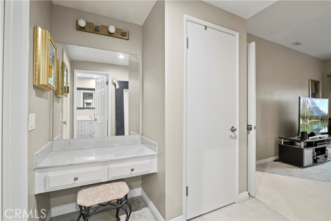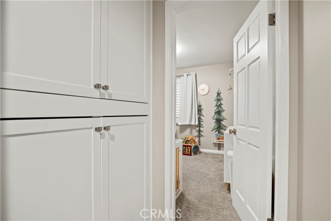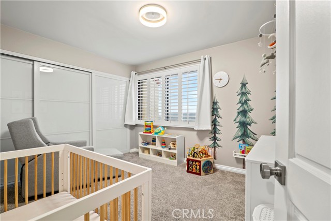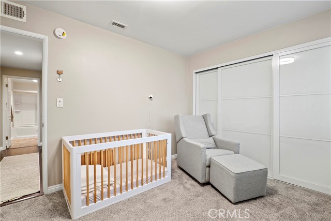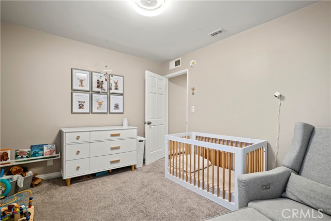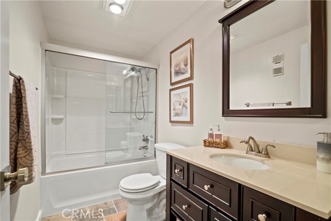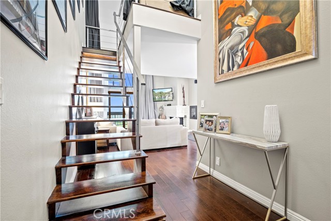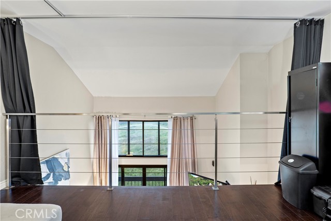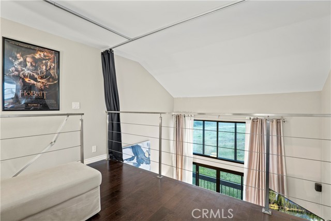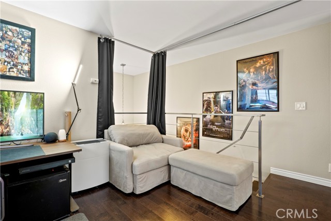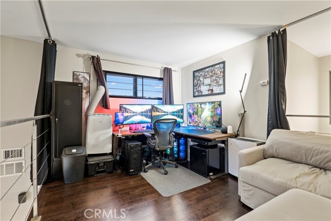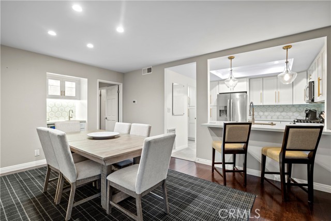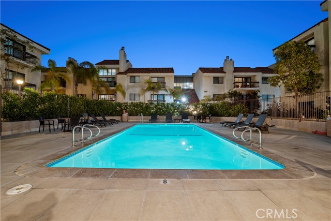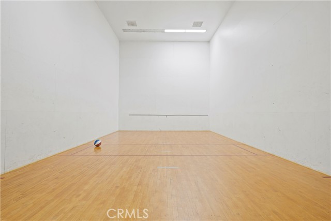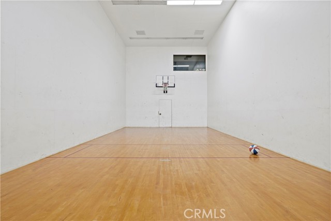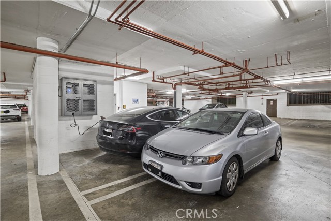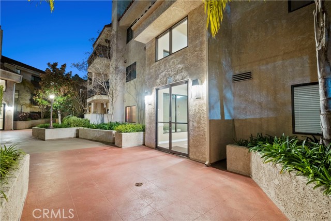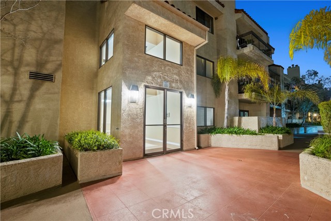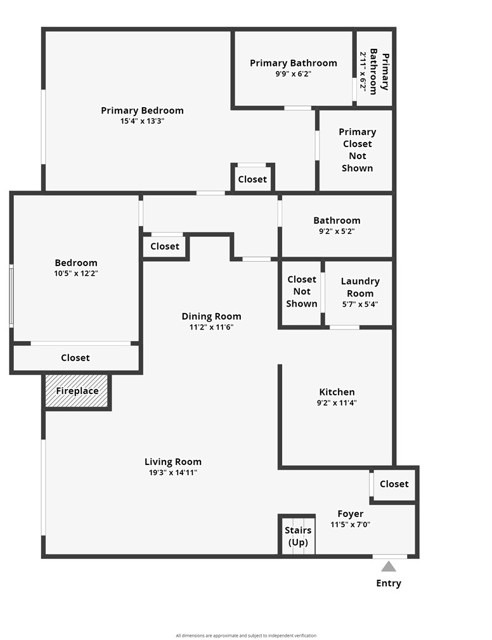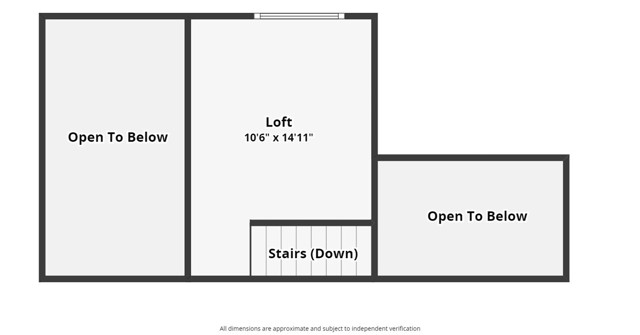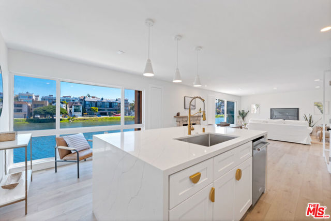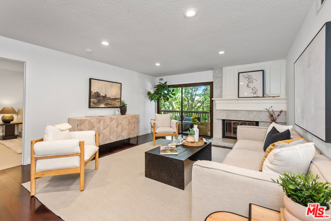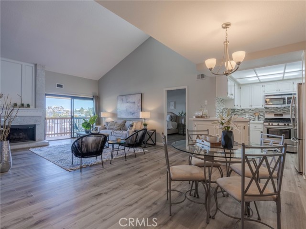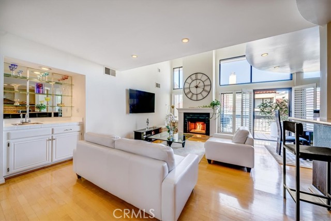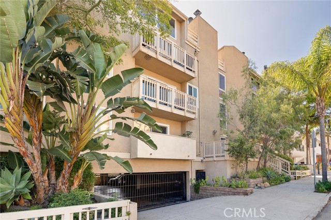8180 Manitoba Street #342
Playa del Rey, CA 90293
Sold
8180 Manitoba Street #342
Playa del Rey, CA 90293
Sold
Welcome to this Remodeled Modern Home with Ample Upgrades, a Loft, Tesla charger, and an Unobstructed Ocean View!. As you step in, the spectacular open concept home with floor to ceiling windows and slider will take your breath away with its stunning views across the empty field straight to the Pacific Ocean. The living room features a fireplace, built-in media storage, and opens to the dining area. The dining area has a built-in wet bar with storage and a wine fridge. The insanely gorgeous kitchen boasts upgraded cabinetry, a breakfast bar, quartz countertops, custom backsplash, stainless steel appliances, and tons of storage. The laundry room also has great storage. The primary suite features a balcony with amazing views, an upgraded dual sink vanity, an upgraded glass-enclosed bathtub and shower, and a vanity area. The secondary bedroom is good-sized and highlights upgraded modern closet doors, and there is another upgraded full bathroom. Head up the floating staircase to the cozy loft with stunning views and custom railings that allow the views to be enjoyed even more. The association offers 2 heated pools, 3 Jacuzzis, a sports court, racquetball court, clubhouse, gym, sauna, and steam room. The home also comes with 2 very wide side by side parking spaces, a personal Tesla charging station, newer large capacity HVAC unit, and ample guest parking. This home is conveniently located a short distance from the beach, shopping, restaurants, and much more. Don't miss this opportunity to make this your next home!
PROPERTY INFORMATION
| MLS # | SR23065596 | Lot Size | 201,935 Sq. Ft. |
| HOA Fees | $605/Monthly | Property Type | Condominium |
| Price | $ 1,100,000
Price Per SqFt: $ 713 |
DOM | 950 Days |
| Address | 8180 Manitoba Street #342 | Type | Residential |
| City | Playa del Rey | Sq.Ft. | 1,543 Sq. Ft. |
| Postal Code | 90293 | Garage | 2 |
| County | Los Angeles | Year Built | 1981 |
| Bed / Bath | 2 / 2 | Parking | 2 |
| Built In | 1981 | Status | Closed |
| Sold Date | 2023-06-07 |
INTERIOR FEATURES
| Has Laundry | Yes |
| Laundry Information | Individual Room, Inside |
| Has Fireplace | Yes |
| Fireplace Information | Living Room |
| Has Appliances | Yes |
| Kitchen Appliances | Dishwasher, Disposal, Microwave |
| Kitchen Information | Quartz Counters, Remodeled Kitchen |
| Kitchen Area | Area, Breakfast Counter / Bar |
| Has Heating | Yes |
| Heating Information | Central |
| Room Information | Kitchen, Laundry, Living Room, Loft |
| Has Cooling | Yes |
| Cooling Information | Central Air |
| Flooring Information | Carpet, Wood |
| InteriorFeatures Information | Balcony, Built-in Features, High Ceilings, Open Floorplan, Recessed Lighting, Wet Bar |
| EntryLocation | front door |
| Entry Level | 3 |
| Has Spa | Yes |
| SpaDescription | Association |
| WindowFeatures | Double Pane Windows |
| Bathroom Information | Bathtub, Shower in Tub, Double Sinks In Master Bath, Vanity area |
| Main Level Bedrooms | 2 |
| Main Level Bathrooms | 2 |
EXTERIOR FEATURES
| Has Pool | No |
| Pool | Association |
WALKSCORE
MAP
MORTGAGE CALCULATOR
- Principal & Interest:
- Property Tax: $1,173
- Home Insurance:$119
- HOA Fees:$605
- Mortgage Insurance:
PRICE HISTORY
| Date | Event | Price |
| 06/07/2023 | Sold | $1,101,000 |
| 04/26/2023 | Pending | $1,100,000 |
| 04/20/2023 | Listed | $1,100,000 |

Topfind Realty
REALTOR®
(844)-333-8033
Questions? Contact today.
Interested in buying or selling a home similar to 8180 Manitoba Street #342?
Listing provided courtesy of Cherrie Brown, NextHome Real Estate Rockstars. Based on information from California Regional Multiple Listing Service, Inc. as of #Date#. This information is for your personal, non-commercial use and may not be used for any purpose other than to identify prospective properties you may be interested in purchasing. Display of MLS data is usually deemed reliable but is NOT guaranteed accurate by the MLS. Buyers are responsible for verifying the accuracy of all information and should investigate the data themselves or retain appropriate professionals. Information from sources other than the Listing Agent may have been included in the MLS data. Unless otherwise specified in writing, Broker/Agent has not and will not verify any information obtained from other sources. The Broker/Agent providing the information contained herein may or may not have been the Listing and/or Selling Agent.
