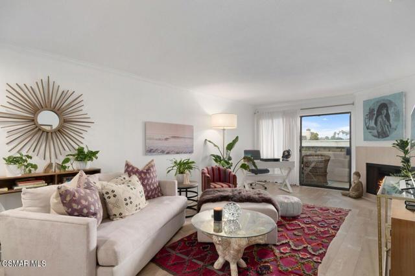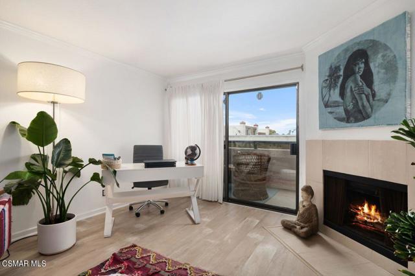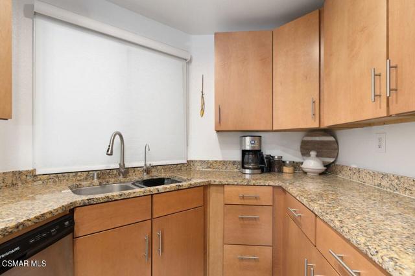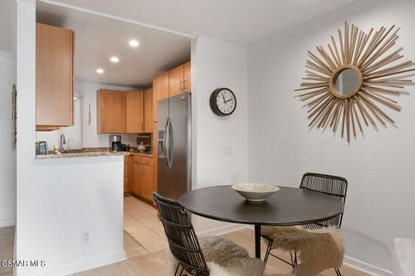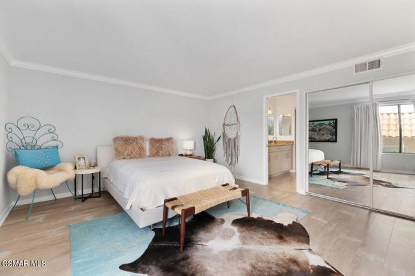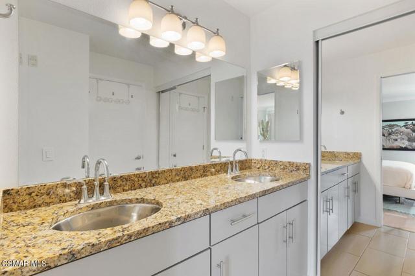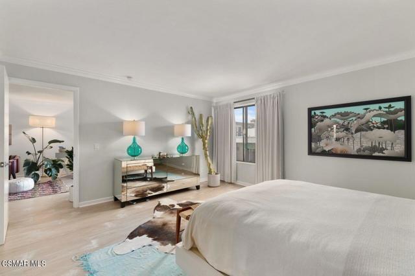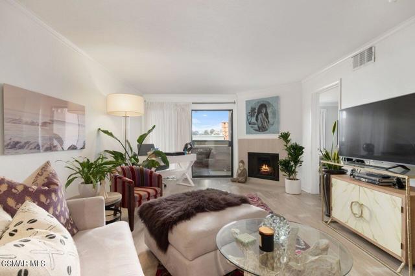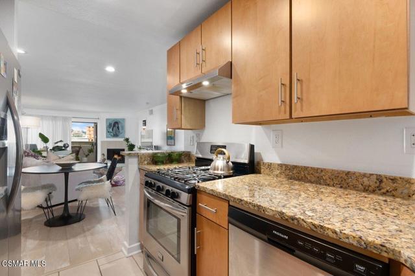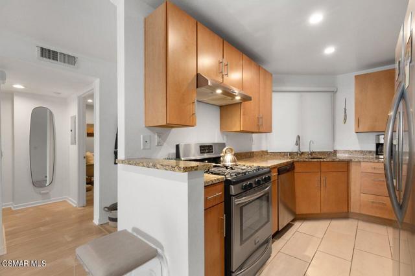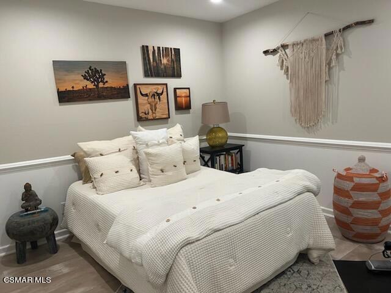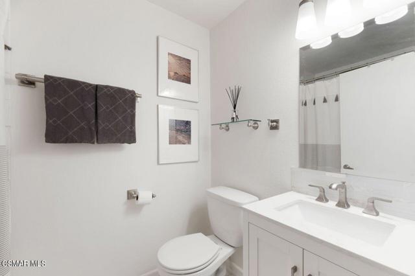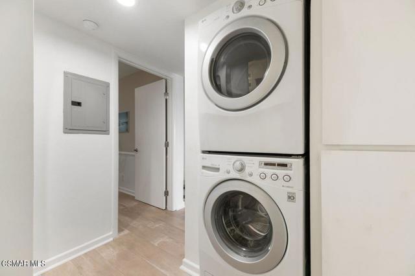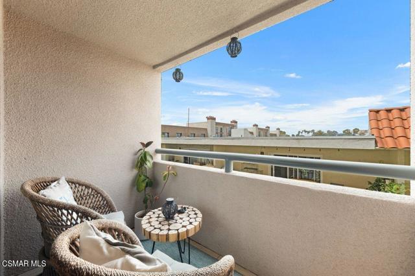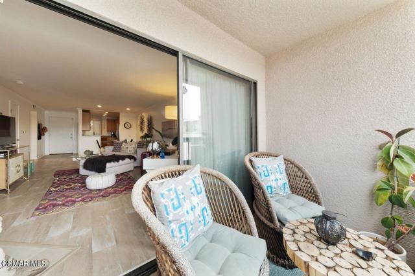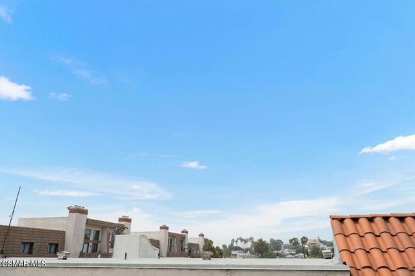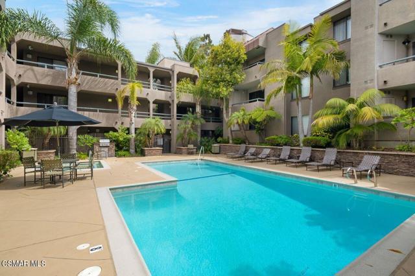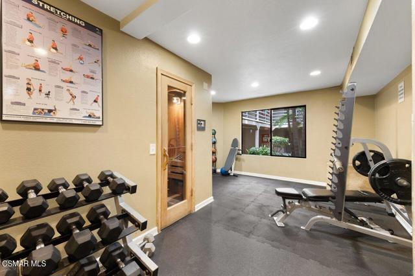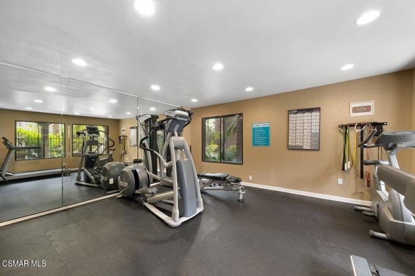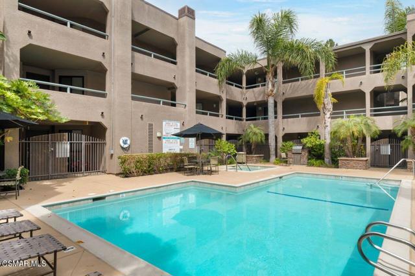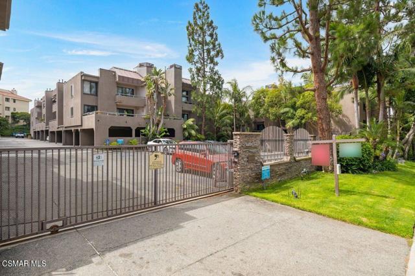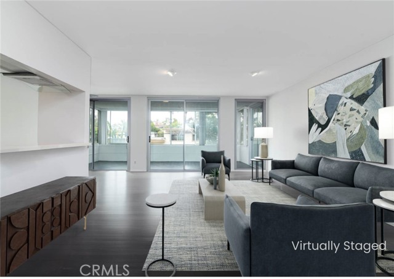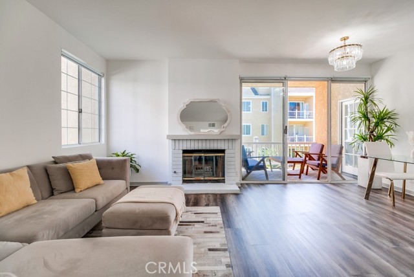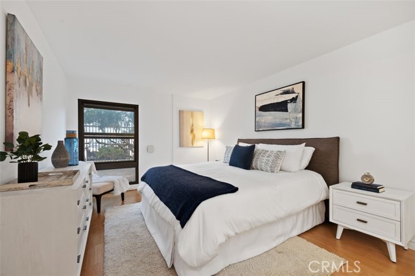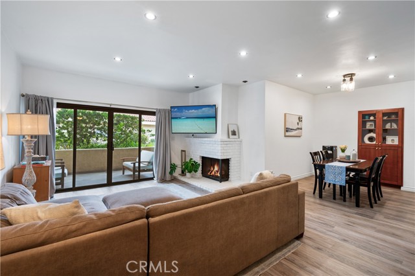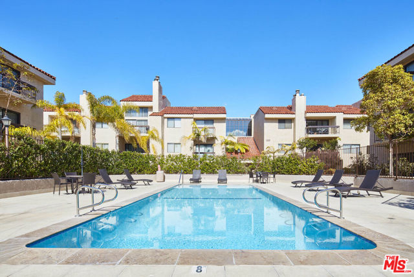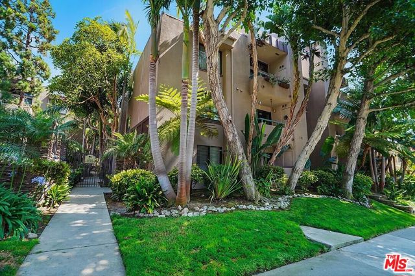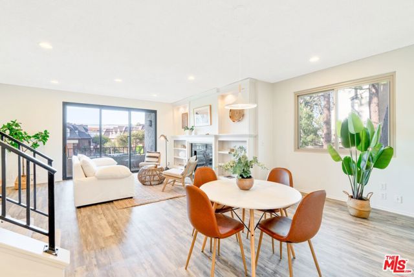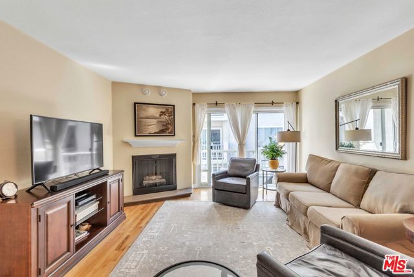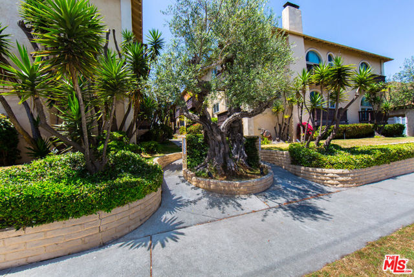8300 Manitoba Street #206
Playa del Rey, CA 90293
Sold
8300 Manitoba Street #206
Playa del Rey, CA 90293
Sold
Located in the highly desirable Pacific Cove development just minutes from the beach, this 2 bedroom, 2 bath condo has been upgraded/remodeled with modern designer touches. Enjoy wonderful ocean & coastal breezes from the balcony in this trendy Silicon Beach spot with views of the palm trees swaying in the distance. Spacious open floor plan living room features light, wide plank wood-like flooring, crown molding, sliding glass doors to balcony and fireplace. Remodeled kitchen with natural, contemporary wood cabinets, stainless steel appliances and granite counters. Large. roomy primary bedroom has crown molding with ensuite remodeled bath includes two large custom closets, dual vanities with stainless steel sinks, painted wood cabinets and granite counters. Includes, inside laundry, recessed lights, home air filtration system and water filtration system. Pacific Cove is a highly maintained 80-unit complex with lush landscaping, security gate, an inviting heated pool, jacuzzi, and sauna, plus a modern gym and bike storage. Also, features ground level guest parking, two designated parking spots and large storage cabinet. Ideal location bridges the Westside and South Bay beaches as well as the Marina, Venice, Playa Vista, near Loyola Marymount University and LAX airpot. Your new coastal retreat awaits you!
PROPERTY INFORMATION
| MLS # | 222005515 | Lot Size | 87,407 Sq. Ft. |
| HOA Fees | $378/Monthly | Property Type | Condominium |
| Price | $ 750,000
Price Per SqFt: $ 708 |
DOM | 1097 Days |
| Address | 8300 Manitoba Street #206 | Type | Residential |
| City | Playa del Rey | Sq.Ft. | 1,060 Sq. Ft. |
| Postal Code | 90293 | Garage | 2 |
| County | Los Angeles | Year Built | 1984 |
| Bed / Bath | 2 / 2 | Parking | 2 |
| Built In | 1984 | Status | Closed |
| Sold Date | 2023-01-18 |
INTERIOR FEATURES
| Has Laundry | Yes |
| Laundry Information | Inside |
| Has Fireplace | Yes |
| Fireplace Information | Living Room |
| Has Appliances | Yes |
| Kitchen Appliances | Dishwasher, Disposal, Refrigerator |
| Kitchen Information | Granite Counters |
| Kitchen Area | Dining Room |
| Has Heating | Yes |
| Heating Information | Natural Gas, Forced Air |
| Room Information | Master Bathroom, Master Suite, Formal Entry, Great Room, Exercise Room, Living Room, Master Bedroom |
| Has Cooling | Yes |
| Cooling Information | Central Air |
| Flooring Information | Wood |
| InteriorFeatures Information | Elevator, Living Room Balcony, Open Floorplan, Recessed Lighting, Storage, Balcony |
| DoorFeatures | Sliding Doors |
| EntryLocation | Elevator |
| Has Spa | Yes |
| SpaDescription | Gunite, Association |
| WindowFeatures | Double Pane Windows |
| SecuritySafety | Automatic Gate, Carbon Monoxide Detector(s), Gated Community, Smoke Detector(s) |
| Bathroom Information | Granite Counters, Linen Closet/Storage, Separate tub and shower, Shower, Shower in Tub |
EXTERIOR FEATURES
| Has Pool | No |
| Pool | Association, In Ground |
WALKSCORE
MAP
MORTGAGE CALCULATOR
- Principal & Interest:
- Property Tax: $800
- Home Insurance:$119
- HOA Fees:$378
- Mortgage Insurance:
PRICE HISTORY
| Date | Event | Price |
| 11/22/2022 | Listed | $750,000 |

Topfind Realty
REALTOR®
(844)-333-8033
Questions? Contact today.
Interested in buying or selling a home similar to 8300 Manitoba Street #206?
Playa Del Rey Similar Properties
Listing provided courtesy of Andrea Jacobs, Coldwell Banker Realty. Based on information from California Regional Multiple Listing Service, Inc. as of #Date#. This information is for your personal, non-commercial use and may not be used for any purpose other than to identify prospective properties you may be interested in purchasing. Display of MLS data is usually deemed reliable but is NOT guaranteed accurate by the MLS. Buyers are responsible for verifying the accuracy of all information and should investigate the data themselves or retain appropriate professionals. Information from sources other than the Listing Agent may have been included in the MLS data. Unless otherwise specified in writing, Broker/Agent has not and will not verify any information obtained from other sources. The Broker/Agent providing the information contained herein may or may not have been the Listing and/or Selling Agent.
