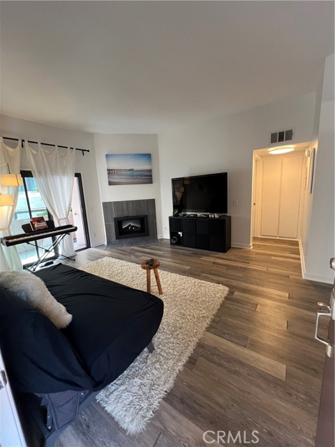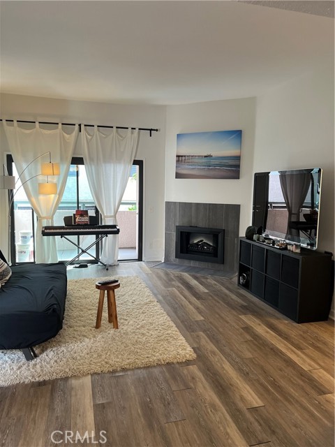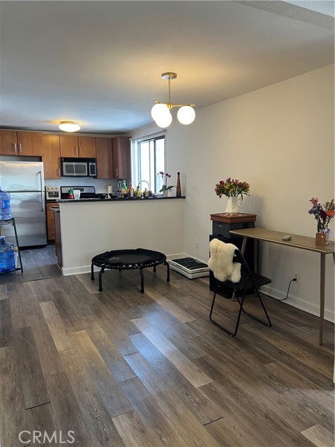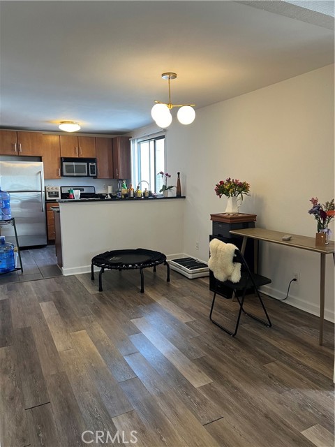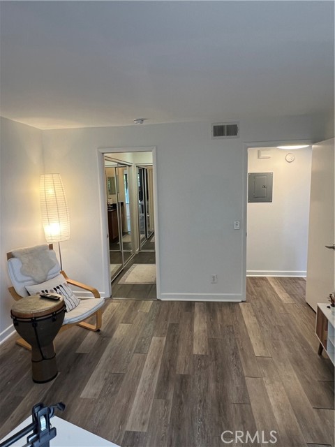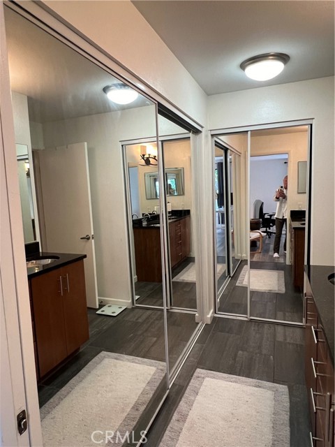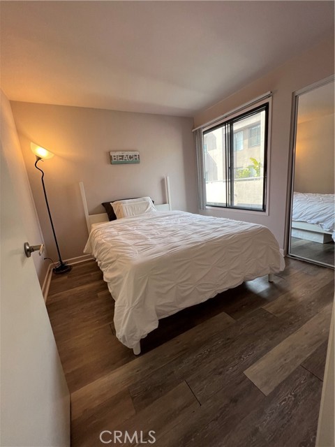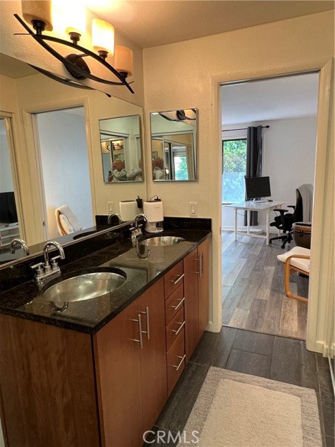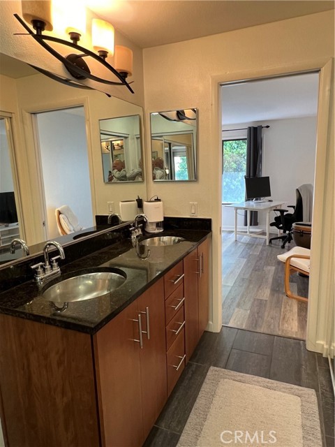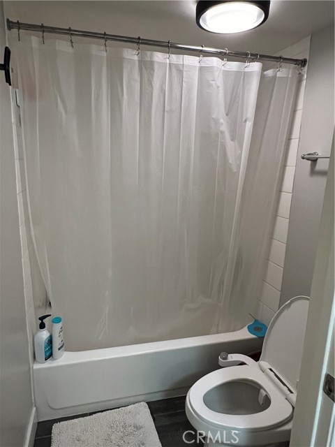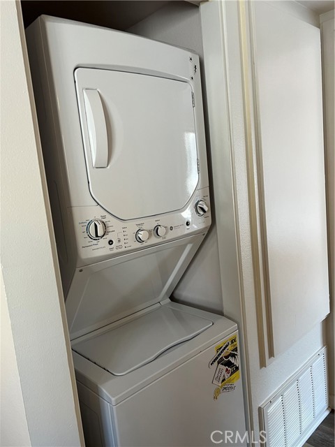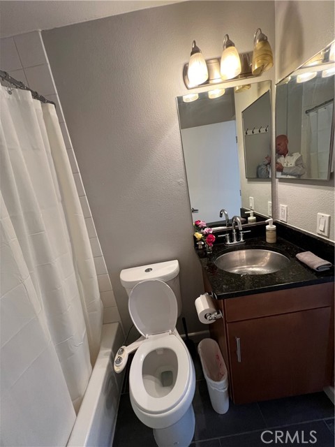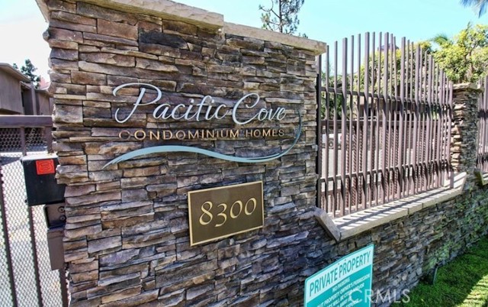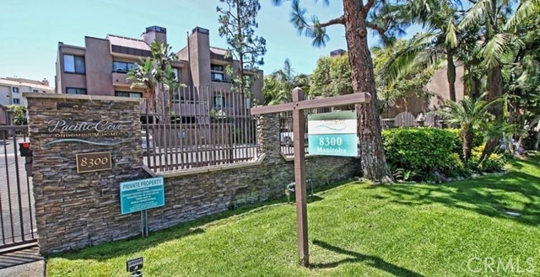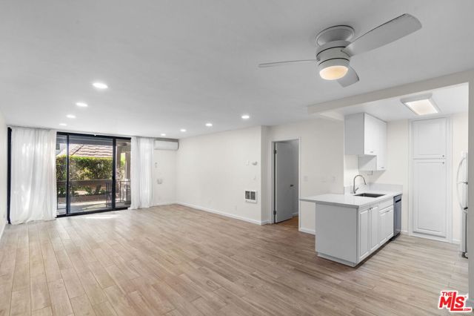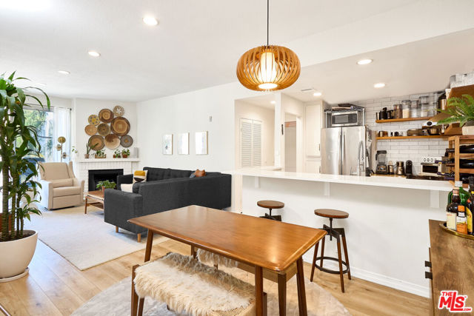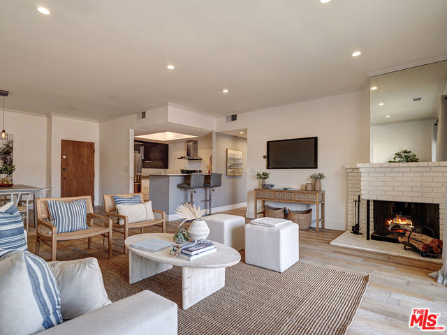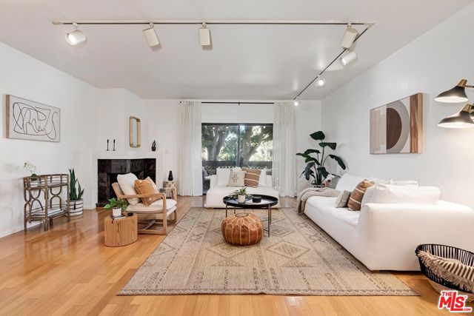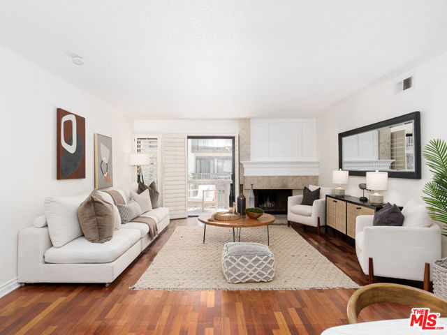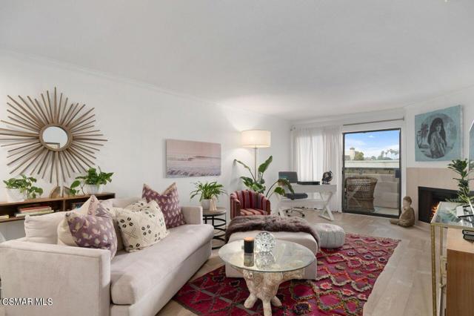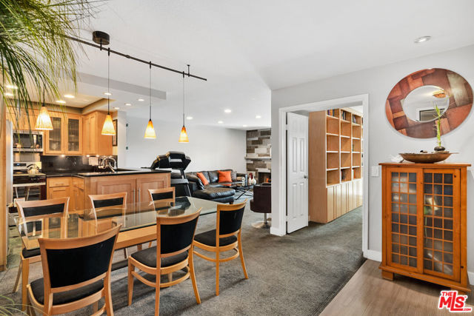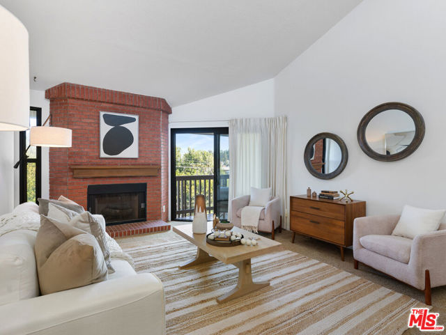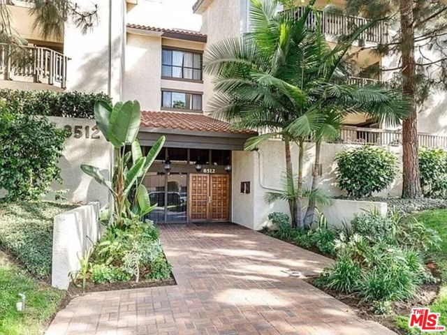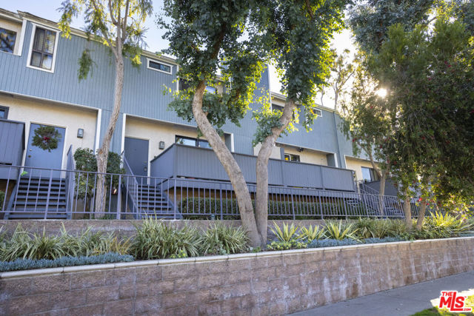8300 Manitoba St #235
Playa del Rey, CA 90293
Seller to provide a buyer credit of $4000! All offers are welcome and will be considered Indulge in the refreshing ocean breeze from this meticulously maintained, contemporary condo nestled within the coveted Pacific Cove complex. This residence boasts an airy open floor plan featuring 2 bedrooms and 2 bathrooms with no one above or below. The living room exudes warmth with its gleaming hardwood floors and sleek modern fireplace. The kitchen is complete with dual sinks, granite countertops, stainless steel appliances, and a chic modern light fixture. Seamlessly connected to the kitchen, the spacious dining area sets the stage for delightful meals and lively conversation. En-suite bathroom boasts Jack and Jill sinks, granite countertops, and generous closet space for added convenience. Plus, enjoy the ease of in-unit laundry hookups and the luxury of two parking spaces, along with ample guest parking. Situated directly across from the resort-style amenities including a large pool, spa, and sauna—all within reach. Located in the highly sought-after Playa Del Rey, this dream home is just minutes away from the beach, trendy shops, and dining hotspots. An opportunity not to be missed, this exclusive residence caters to the most discerning buyer. Embrace the epitome of coastal living in this prime location!
PROPERTY INFORMATION
| MLS # | DW24161668 | Lot Size | 87,556 Sq. Ft. |
| HOA Fees | $426/Monthly | Property Type | Townhouse |
| Price | $ 799,900
Price Per SqFt: $ 833 |
DOM | 488 Days |
| Address | 8300 Manitoba St #235 | Type | Residential |
| City | Playa del Rey | Sq.Ft. | 960 Sq. Ft. |
| Postal Code | 90293 | Garage | N/A |
| County | Los Angeles | Year Built | 1984 |
| Bed / Bath | 2 / 2 | Parking | N/A |
| Built In | 1984 | Status | Active |
INTERIOR FEATURES
| Has Laundry | Yes |
| Laundry Information | In Closet, Inside |
| Has Fireplace | Yes |
| Fireplace Information | Living Room, Electric |
| Has Appliances | Yes |
| Kitchen Appliances | Built-In Range, Dishwasher, Freezer, Disposal, Gas Oven, Refrigerator, Water Heater |
| Kitchen Information | Granite Counters, Pots & Pan Drawers |
| Kitchen Area | Area |
| Has Heating | Yes |
| Heating Information | Central |
| Room Information | Entry, Kitchen, Living Room, Primary Bathroom, Primary Bedroom |
| Has Cooling | Yes |
| Cooling Information | Central Air |
| Flooring Information | Laminate |
| InteriorFeatures Information | Balcony, Granite Counters, Living Room Balcony |
| DoorFeatures | Sliding Doors |
| EntryLocation | 2 |
| Entry Level | 2 |
| Has Spa | Yes |
| SpaDescription | Association, Heated |
| WindowFeatures | Blinds, Screens |
| SecuritySafety | Automatic Gate, Carbon Monoxide Detector(s), Fire and Smoke Detection System, Fire Sprinkler System, Smoke Detector(s) |
| Bathroom Information | Bathtub, Shower, Double Sinks in Primary Bath, Exhaust fan(s) |
| Main Level Bedrooms | 2 |
| Main Level Bathrooms | 2 |
EXTERIOR FEATURES
| ExteriorFeatures | Rain Gutters |
| FoundationDetails | Slab |
| Roof | Tile |
| Has Pool | No |
| Pool | Association, In Ground |
| Has Fence | No |
| Fencing | None |
WALKSCORE
MAP
MORTGAGE CALCULATOR
- Principal & Interest:
- Property Tax: $853
- Home Insurance:$119
- HOA Fees:$426
- Mortgage Insurance:
PRICE HISTORY
| Date | Event | Price |
| 08/06/2024 | Listed | $799,900 |

Topfind Realty
REALTOR®
(844)-333-8033
Questions? Contact today.
Use a Topfind agent and receive a cash rebate of up to $7,999
Playa Del Rey Similar Properties
Listing provided courtesy of Thomas Hocking, Alta Realty Group CA. Based on information from California Regional Multiple Listing Service, Inc. as of #Date#. This information is for your personal, non-commercial use and may not be used for any purpose other than to identify prospective properties you may be interested in purchasing. Display of MLS data is usually deemed reliable but is NOT guaranteed accurate by the MLS. Buyers are responsible for verifying the accuracy of all information and should investigate the data themselves or retain appropriate professionals. Information from sources other than the Listing Agent may have been included in the MLS data. Unless otherwise specified in writing, Broker/Agent has not and will not verify any information obtained from other sources. The Broker/Agent providing the information contained herein may or may not have been the Listing and/or Selling Agent.
