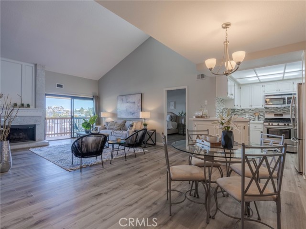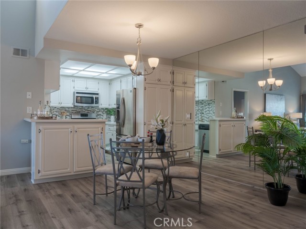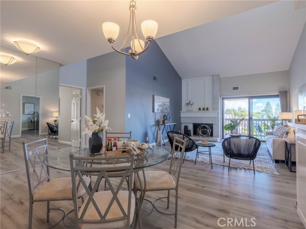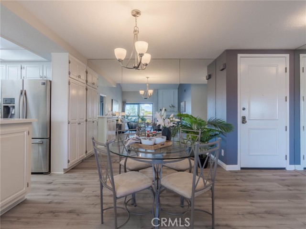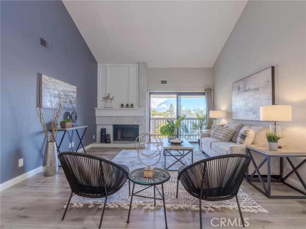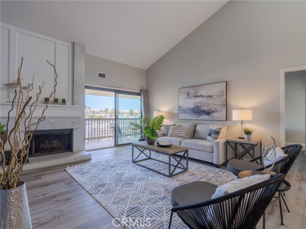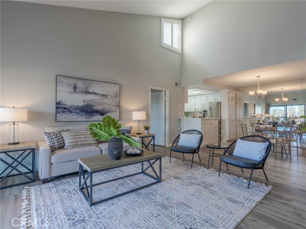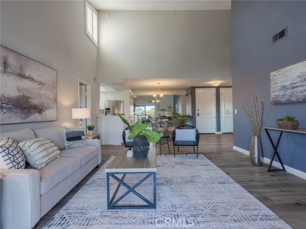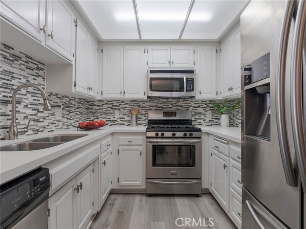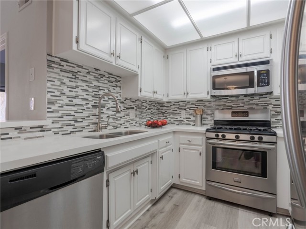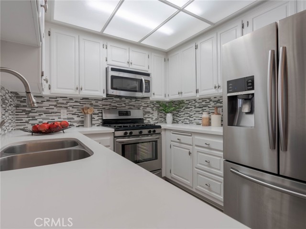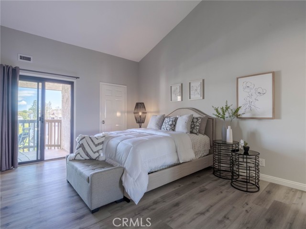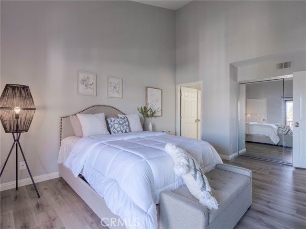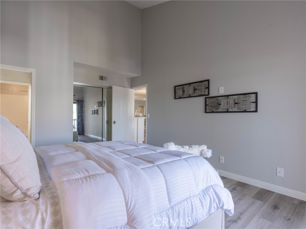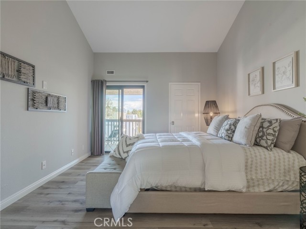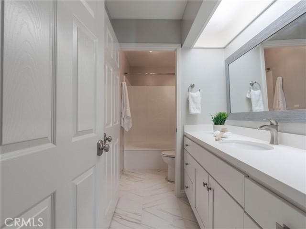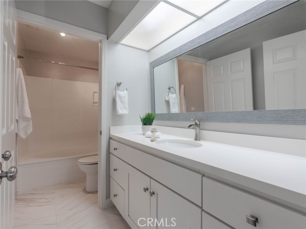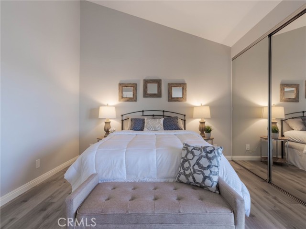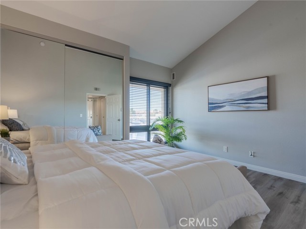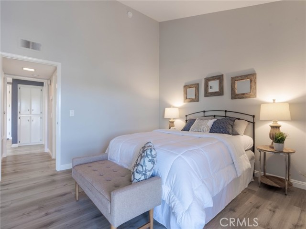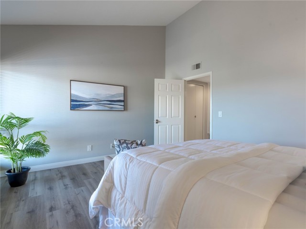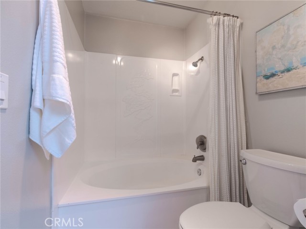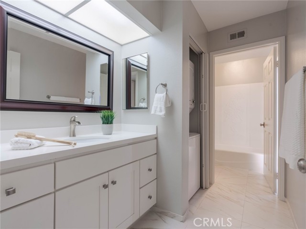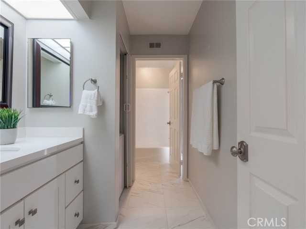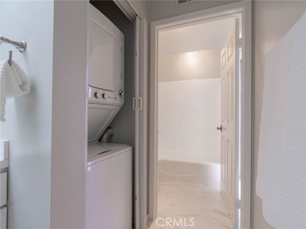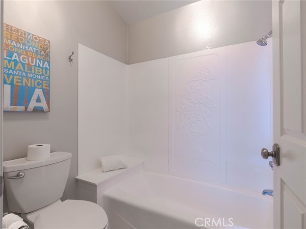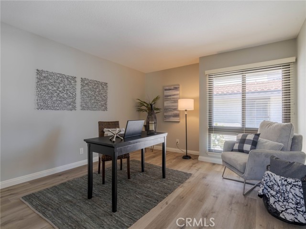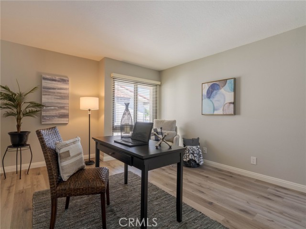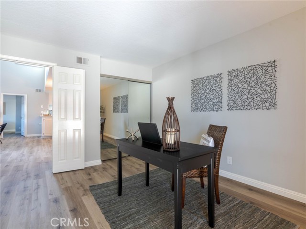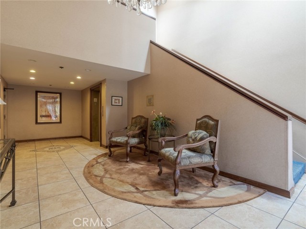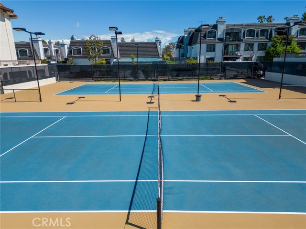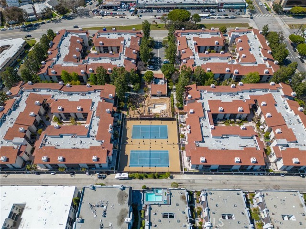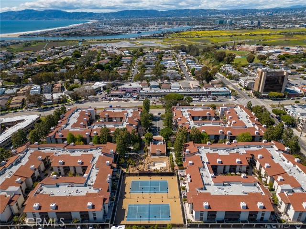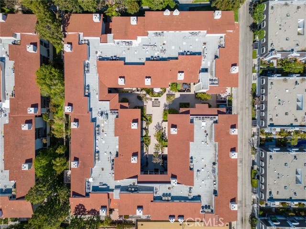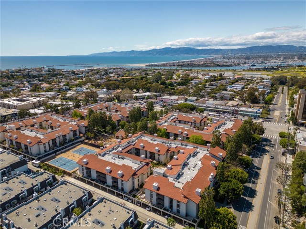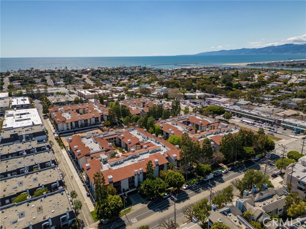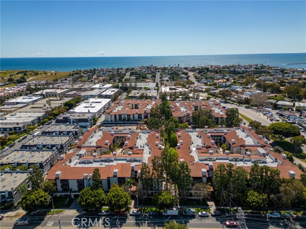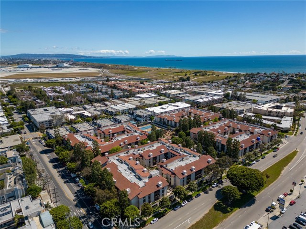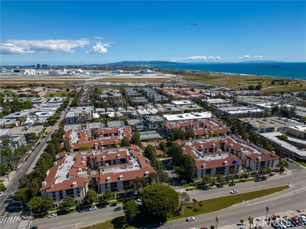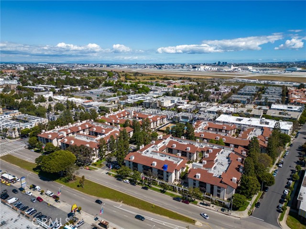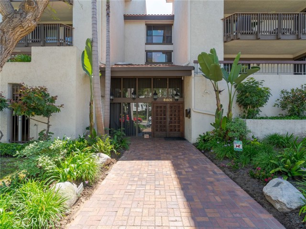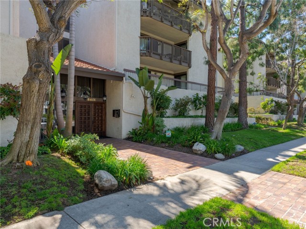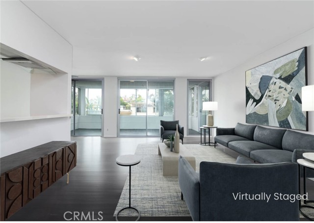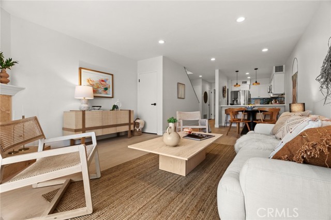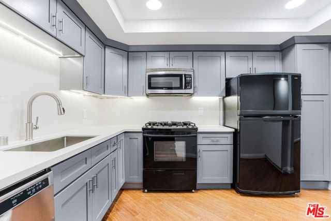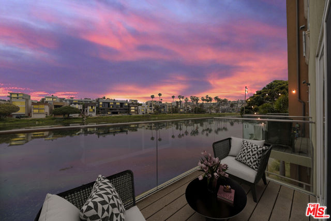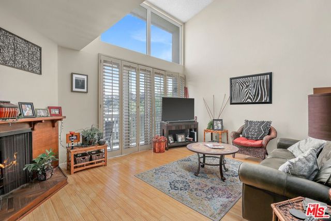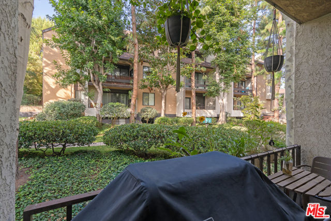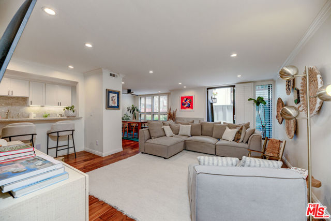8601 Falmouth Avenue #424
Playa del Rey, CA 90293
Sold
8601 Falmouth Avenue #424
Playa del Rey, CA 90293
Sold
This exquisite corner unit boasts three bedrooms and two bathrooms, a rare find in this sought-after location, only minutes away from the beach, restaurants, and shopping. The unit is meticulously maintained, featuring fresh paint and newer flooring throughout, as well as high ceilings that flood the space with natural light. With only one common wall and no upstairs neighbors, this top-floor unit offers unparalleled privacy. The stunning kitchen features white caesarstone countertops, stainless-steel appliances, and white cabinets, while the living room and master suite open up to a spacious balcony that offers breathtaking panoramic views. The floor plan is perfect for both family and guests, with the master bedroom on one side and two bedrooms that share a full bath on the other. Additional amenities include an in-unit stacked washer/dryer, gated ground-level parking, and a separate storage space in the garage and off the balcony. The community offers a range of desirable amenities, including a pool, spa, tennis courts, clubhouse, and gym. Please note that the pool and spas are currently undergoing refinishing. Offers for this exceptional property are being reviewed as they are received, so schedule your viewing today!
PROPERTY INFORMATION
| MLS # | CV23079611 | Lot Size | 68,446 Sq. Ft. |
| HOA Fees | $470/Monthly | Property Type | Condominium |
| Price | $ 950,000
Price Per SqFt: $ 695 |
DOM | 930 Days |
| Address | 8601 Falmouth Avenue #424 | Type | Residential |
| City | Playa del Rey | Sq.Ft. | 1,367 Sq. Ft. |
| Postal Code | 90293 | Garage | 2 |
| County | Los Angeles | Year Built | 1983 |
| Bed / Bath | 3 / 2 | Parking | 2 |
| Built In | 1983 | Status | Closed |
| Sold Date | 2023-06-16 |
INTERIOR FEATURES
| Has Laundry | Yes |
| Laundry Information | Common Area, Inside, Stackable |
| Has Fireplace | Yes |
| Fireplace Information | Family Room |
| Has Appliances | Yes |
| Kitchen Appliances | Convection Oven, Dishwasher, Gas Cooktop, Microwave, Refrigerator |
| Kitchen Area | Area, Dining Room, In Living Room |
| Has Heating | Yes |
| Heating Information | Central, Fireplace(s) |
| Room Information | Family Room, Kitchen, Laundry, Master Suite, Office, See Remarks, Walk-In Closet |
| Has Cooling | Yes |
| Cooling Information | Central Air |
| Flooring Information | Vinyl |
| InteriorFeatures Information | Balcony, Elevator, High Ceilings, Living Room Balcony, Open Floorplan, Pantry, Storage, Tandem, Trash Chute, Unfurnished |
| DoorFeatures | Sliding Doors |
| EntryLocation | Falmouth Ave |
| Entry Level | 1 |
| Has Spa | Yes |
| SpaDescription | Association, Heated, In Ground |
| WindowFeatures | Blinds, Shutters |
| SecuritySafety | Card/Code Access, Gated Community |
| Bathroom Information | Bathtub, Shower in Tub, Exhaust fan(s) |
| Main Level Bedrooms | 3 |
| Main Level Bathrooms | 2 |
EXTERIOR FEATURES
| Has Pool | No |
| Pool | Association, Fenced, In Ground |
| Has Patio | Yes |
| Patio | Covered |
| Has Fence | Yes |
| Fencing | Average Condition, Wrought Iron |
WALKSCORE
MAP
MORTGAGE CALCULATOR
- Principal & Interest:
- Property Tax: $1,013
- Home Insurance:$119
- HOA Fees:$470
- Mortgage Insurance:
PRICE HISTORY
| Date | Event | Price |
| 06/16/2023 | Sold | $970,000 |
| 05/10/2023 | Listed | $950,000 |

Topfind Realty
REALTOR®
(844)-333-8033
Questions? Contact today.
Interested in buying or selling a home similar to 8601 Falmouth Avenue #424?
Playa Del Rey Similar Properties
Listing provided courtesy of Alexander Moore, BERKSHIRE HATHAWAY CA PROP. Based on information from California Regional Multiple Listing Service, Inc. as of #Date#. This information is for your personal, non-commercial use and may not be used for any purpose other than to identify prospective properties you may be interested in purchasing. Display of MLS data is usually deemed reliable but is NOT guaranteed accurate by the MLS. Buyers are responsible for verifying the accuracy of all information and should investigate the data themselves or retain appropriate professionals. Information from sources other than the Listing Agent may have been included in the MLS data. Unless otherwise specified in writing, Broker/Agent has not and will not verify any information obtained from other sources. The Broker/Agent providing the information contained herein may or may not have been the Listing and/or Selling Agent.
