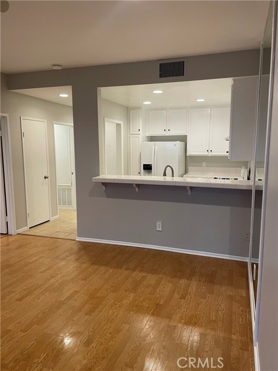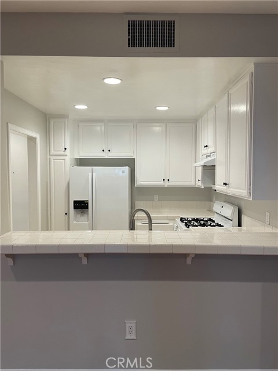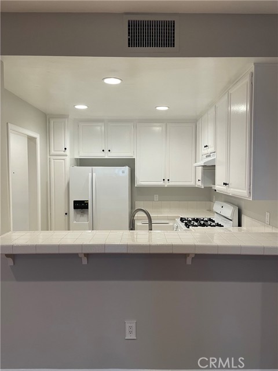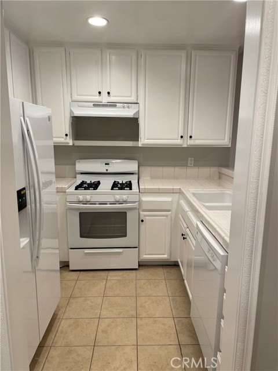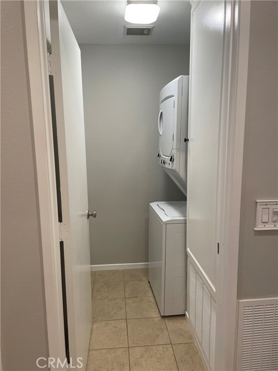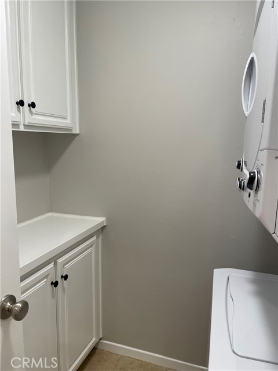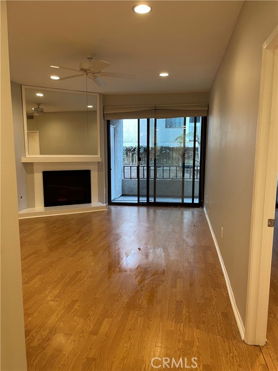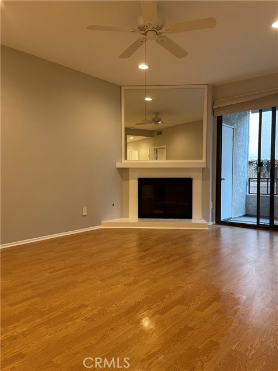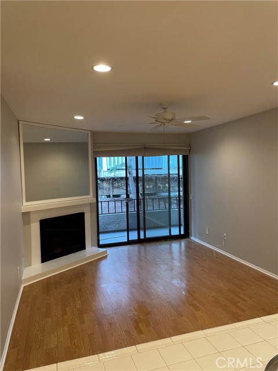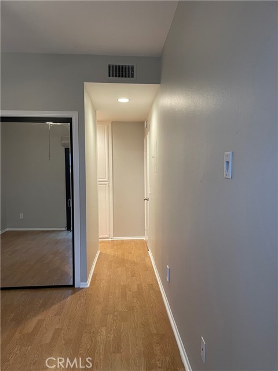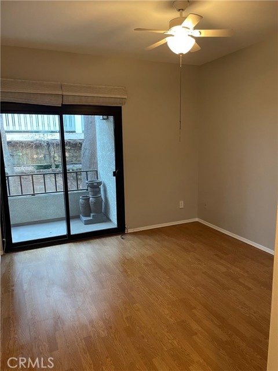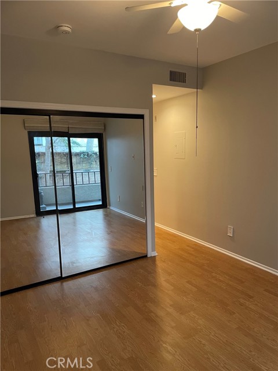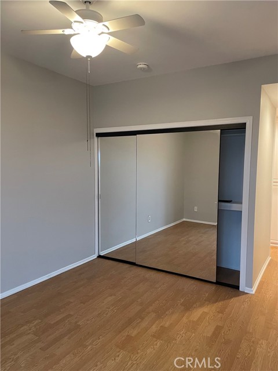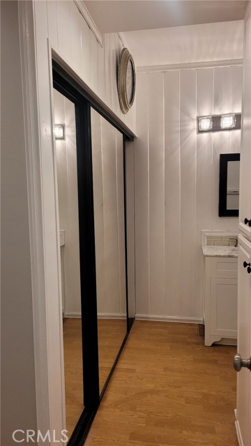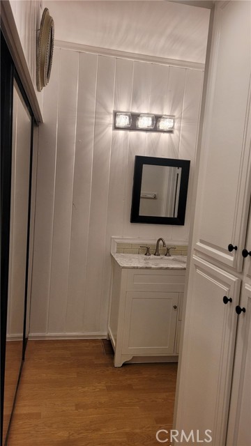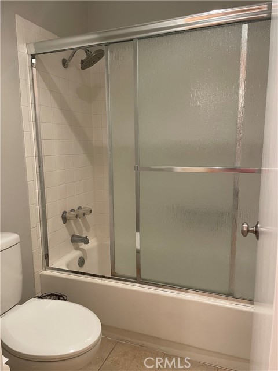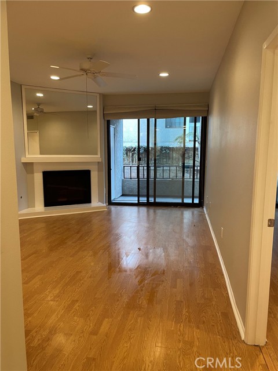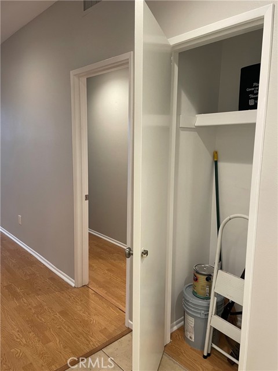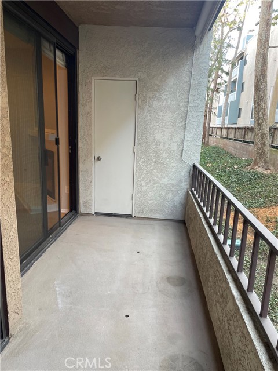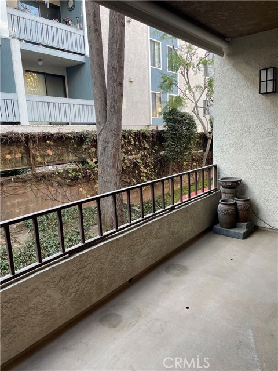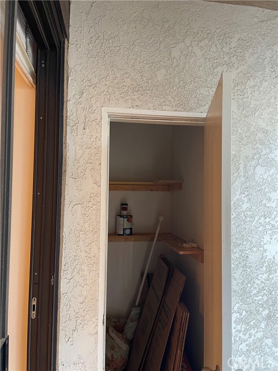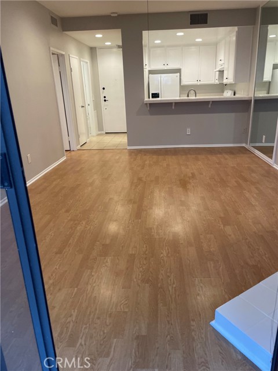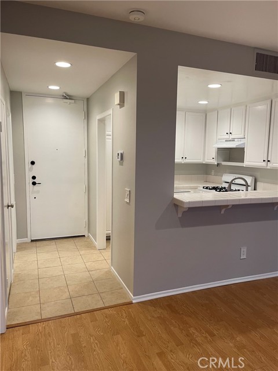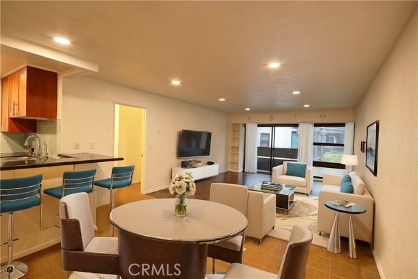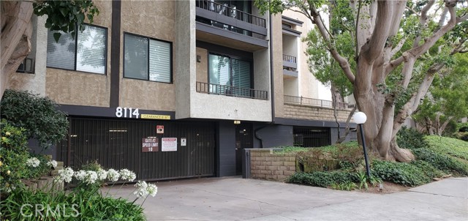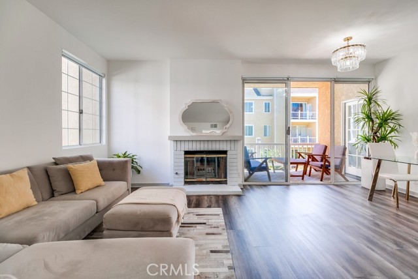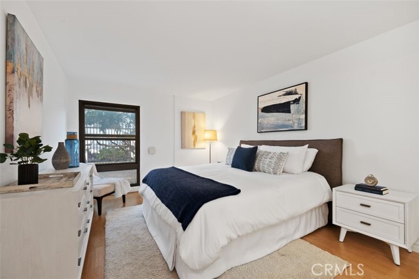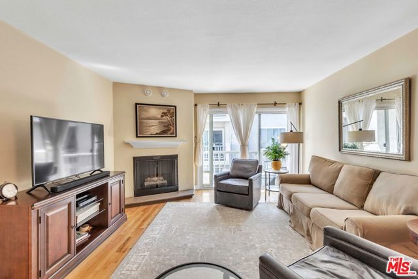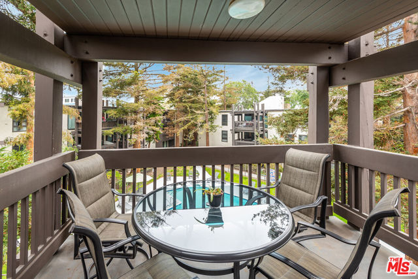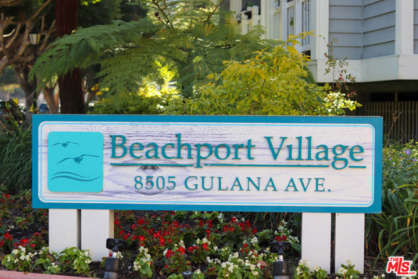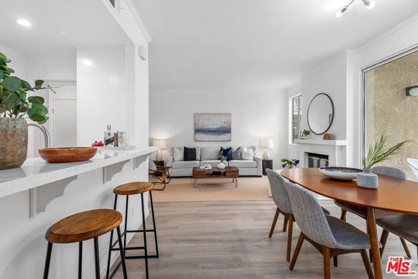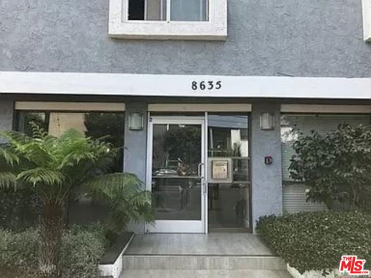8707 Falmouth Ave #114
Playa del Rey, CA 90293
Sold
8707 Falmouth Ave #114
Playa del Rey, CA 90293
Sold
This spacious single level home has been freshly painted, HVAC serviced, new mirrored closet, and is ready for it's new owner. This is an end unit and is steps away from the pool, secured parking spaces, and tennis courts! The property has an open floor plan with laminate and tile flooring throughout. An IN-unit laundry room with built in cabinets for extra storage, and stackable Kenmore appliances. The living room offers a ceiling fan, recess lighting, and a gas fire place on remote. The sliding glass door provides lots of sun light , and opens up to a large balcony. The bedroom is bright with an additional sliding glass door, ceiling fan, and also leads to the balcony. You can enjoy the fresh air and green trees year round. This resort style community boasts lush landscaping, meandering streams and a calming relaxing environment. There are two pools, 3 spas, and a secure underground parking garage with parking for two vehicles. Plenty of guest parking available. Close to the beach, shops, restaurants, and schools. Just an eight minute drive to LMU. Pride of ownership throughout. This is a must see.
PROPERTY INFORMATION
| MLS # | OC23135126 | Lot Size | 136,778 Sq. Ft. |
| HOA Fees | $475/Monthly | Property Type | Condominium |
| Price | $ 539,900
Price Per SqFt: $ 787 |
DOM | 855 Days |
| Address | 8707 Falmouth Ave #114 | Type | Residential |
| City | Playa del Rey | Sq.Ft. | 686 Sq. Ft. |
| Postal Code | 90293 | Garage | 2 |
| County | Los Angeles | Year Built | 1983 |
| Bed / Bath | 1 / 1 | Parking | 2 |
| Built In | 1983 | Status | Closed |
| Sold Date | 2024-03-26 |
INTERIOR FEATURES
| Has Laundry | Yes |
| Laundry Information | Inside, Stackable |
| Has Fireplace | Yes |
| Fireplace Information | Living Room, Gas |
| Has Appliances | Yes |
| Kitchen Appliances | Dishwasher, Disposal, Gas Oven, Gas Range, Gas Cooktop, Refrigerator |
| Kitchen Information | Pots & Pan Drawers, Tile Counters |
| Has Heating | Yes |
| Heating Information | Central |
| Room Information | All Bedrooms Down |
| Has Cooling | Yes |
| Cooling Information | Central Air |
| Flooring Information | Laminate, Tile |
| InteriorFeatures Information | Balcony, Built-in Features, Ceiling Fan(s), Elevator, Intercom, Living Room Balcony, Open Floorplan, Recessed Lighting, Storage, Tile Counters, Wood Product Walls |
| DoorFeatures | Mirror Closet Door(s), Sliding Doors |
| EntryLocation | 1 |
| Entry Level | 1 |
| Has Spa | Yes |
| SpaDescription | Association, Community |
| WindowFeatures | Screens |
| SecuritySafety | Gated Community |
| Bathroom Information | Bathtub, Shower, Shower in Tub, Closet in bathroom, Main Floor Full Bath, Privacy toilet door, Vanity area |
| Main Level Bedrooms | 1 |
| Main Level Bathrooms | 1 |
EXTERIOR FEATURES
| ExteriorFeatures | Koi Pond, Lighting |
| Roof | Composition |
| Has Pool | No |
| Pool | Association, Community, In Ground |
| Has Patio | Yes |
| Patio | Covered, Deck |
| Has Fence | Yes |
| Fencing | Electric, Security |
WALKSCORE
MAP
MORTGAGE CALCULATOR
- Principal & Interest:
- Property Tax: $576
- Home Insurance:$119
- HOA Fees:$474.71
- Mortgage Insurance:
PRICE HISTORY
| Date | Event | Price |
| 03/25/2024 | Pending | $539,900 |
| 02/19/2024 | Active Under Contract | $539,900 |
| 02/17/2024 | Relisted | $539,900 |
| 02/16/2024 | Active Under Contract | $539,900 |
| 01/17/2024 | Price Change (Relisted) | $565,800 (-0.56%) |
| 12/09/2023 | Relisted | $569,000 |
| 11/18/2023 | Relisted | $569,000 |
| 09/06/2023 | Price Change | $569,000 (-1.88%) |
| 07/22/2023 | Listed | $595,000 |

Topfind Realty
REALTOR®
(844)-333-8033
Questions? Contact today.
Interested in buying or selling a home similar to 8707 Falmouth Ave #114?
Playa Del Rey Similar Properties
Listing provided courtesy of Lorie Kapaun, Coldwell Banker Realty. Based on information from California Regional Multiple Listing Service, Inc. as of #Date#. This information is for your personal, non-commercial use and may not be used for any purpose other than to identify prospective properties you may be interested in purchasing. Display of MLS data is usually deemed reliable but is NOT guaranteed accurate by the MLS. Buyers are responsible for verifying the accuracy of all information and should investigate the data themselves or retain appropriate professionals. Information from sources other than the Listing Agent may have been included in the MLS data. Unless otherwise specified in writing, Broker/Agent has not and will not verify any information obtained from other sources. The Broker/Agent providing the information contained herein may or may not have been the Listing and/or Selling Agent.
