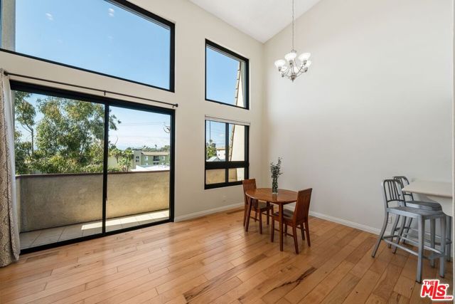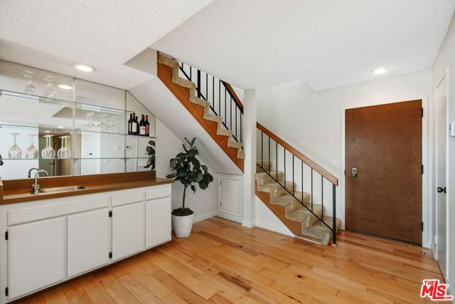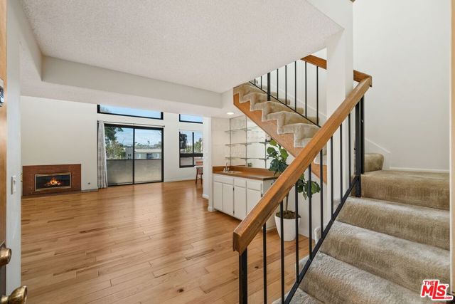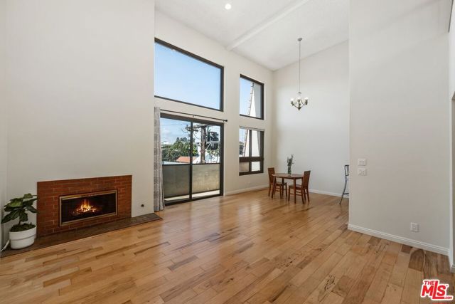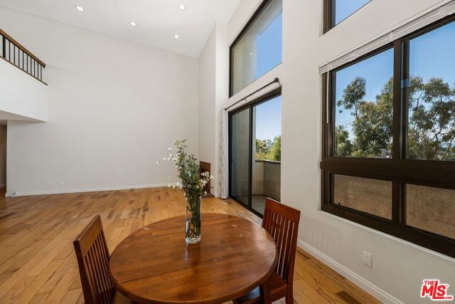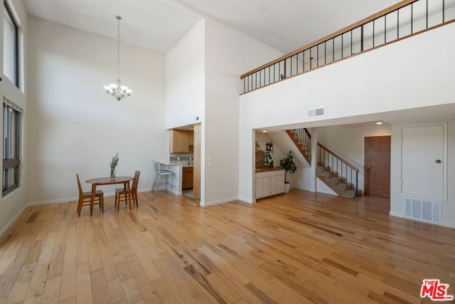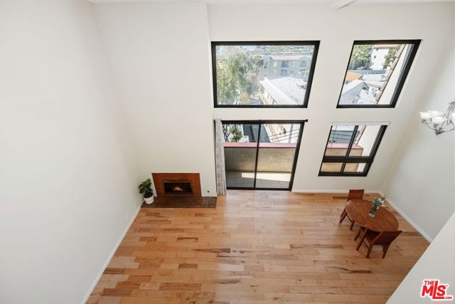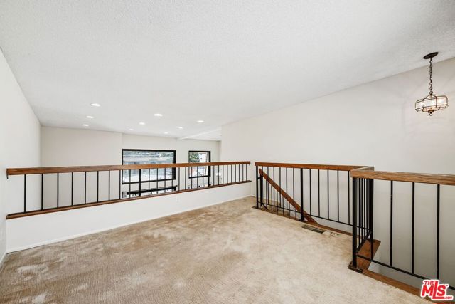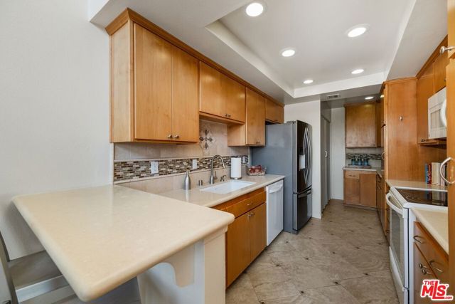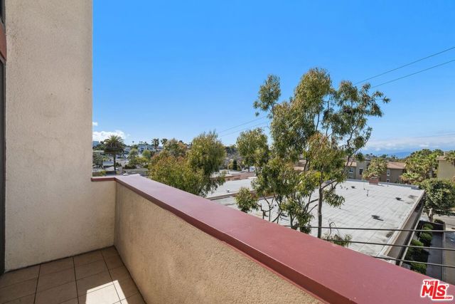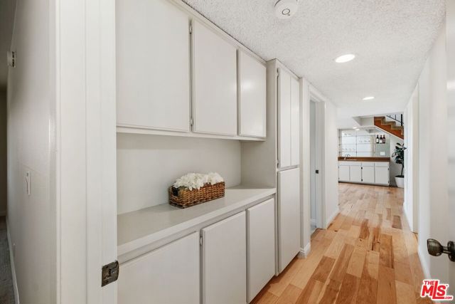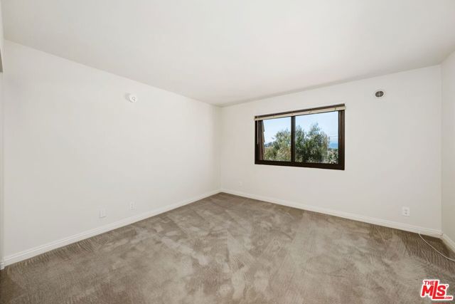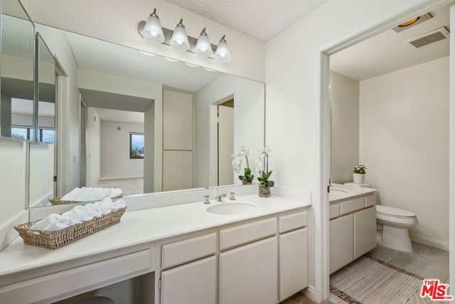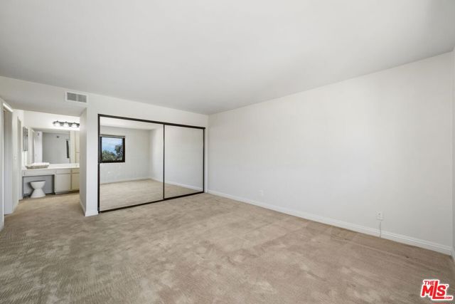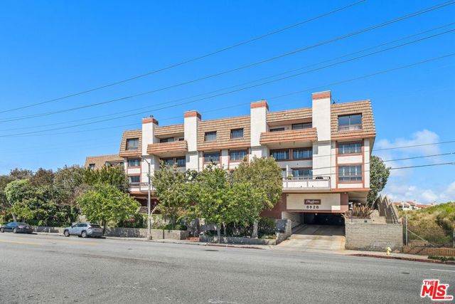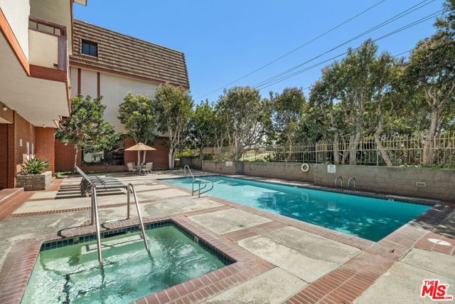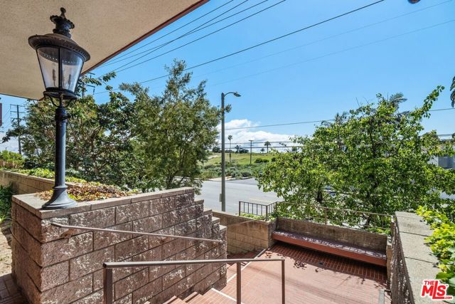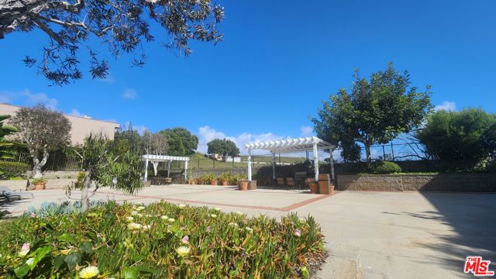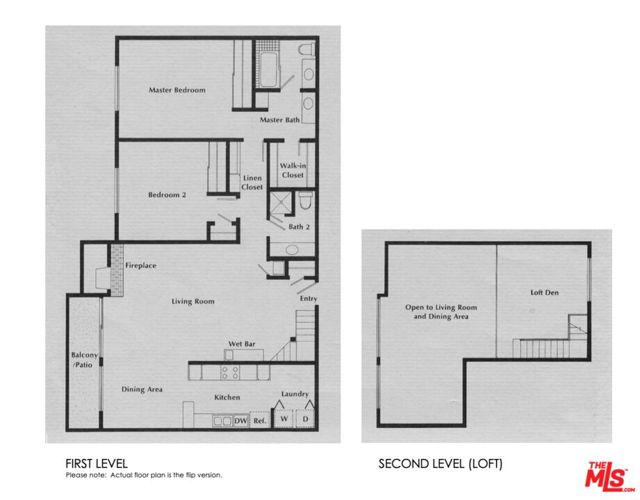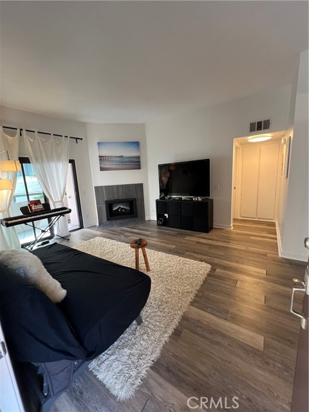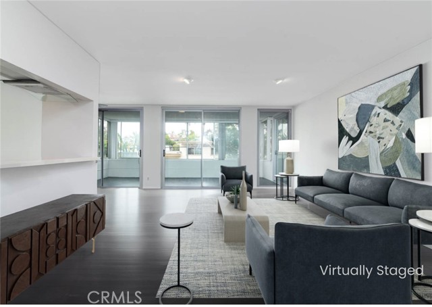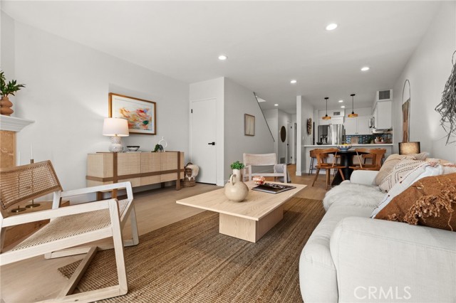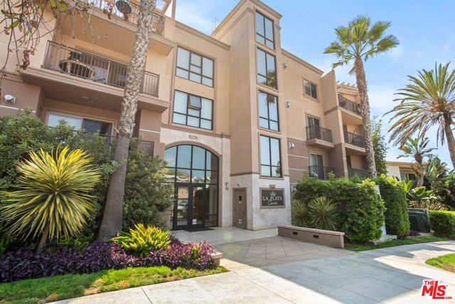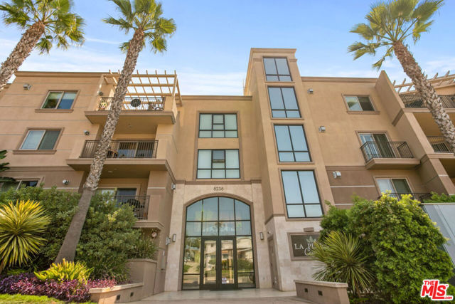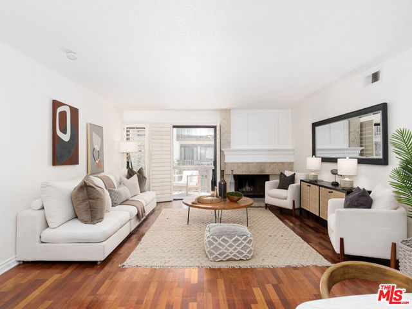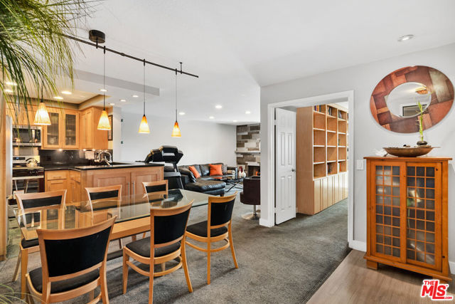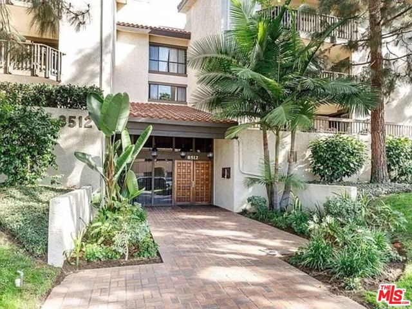8828 Pershing Drive #304
Playa del Rey, CA 90293
Sold
8828 Pershing Drive #304
Playa del Rey, CA 90293
Sold
We invite you to experience the charm of our safe and serene top-floor loft condo featuring vaulted ceilings, an abundance of natural light and views of the Santa Monica mountains that highlight the spacious living and dining area. Above, the versatile loft space is perfect for a home office, den/play area, or guest sleeping quarters and features a southern exposure. Down the hall, both bedrooms are spacious, offer mountain views, and include walk-in closets and built-in wardrobes. Lots of storage space throughout the condo is a bonus. The Playa Serena community, close to Playa del Rey beach, is quiet, peaceful and safe, with a gated parking garage, key fob access and security cameras throughout, plus nightly security from 10pm to 6am. This condo includes assigned head to head parking (not tandem) with storage boxes in between plus additional space in a locked storage room. Playa Serna also offers ample guest parking and amenities such as pool, Jacuzzi, saunas, gym. You'll love the bright and spacious outdoor common area with BBQ grills, lounge chairs and shade structures. Commuting is a breeze with easy access to Culver Blvd, LAX and Westchester Parkway. Explore Waterview Trail across the street to reach Playa del Rey beach, stroll to the restaurants along Pershing Drive and downtown Playa del Rey or hit the scenic beach bike paths that stretch from Santa Monica to the South Bay. Don't miss out on this exceptional opportunity to own a piece of Playa Serena paradise!
PROPERTY INFORMATION
| MLS # | 24408729 | Lot Size | 85,367 Sq. Ft. |
| HOA Fees | $680/Monthly | Property Type | Condominium |
| Price | $ 919,000
Price Per SqFt: $ 559 |
DOM | 387 Days |
| Address | 8828 Pershing Drive #304 | Type | Residential |
| City | Playa del Rey | Sq.Ft. | 1,643 Sq. Ft. |
| Postal Code | 90293 | Garage | 2 |
| County | Los Angeles | Year Built | 1981 |
| Bed / Bath | 2 / 2 | Parking | 2 |
| Built In | 1981 | Status | Closed |
| Sold Date | 2024-08-08 |
INTERIOR FEATURES
| Has Laundry | Yes |
| Laundry Information | Washer Included, Dryer Included, In Kitchen |
| Has Fireplace | Yes |
| Fireplace Information | Gas, Living Room |
| Has Appliances | Yes |
| Kitchen Appliances | Dishwasher, Disposal, Refrigerator, Electric Oven, Electric Cooktop |
| Kitchen Area | Breakfast Counter / Bar, Dining Room |
| Has Heating | Yes |
| Heating Information | Central |
| Room Information | Loft, Walk-In Closet, Primary Bathroom |
| Has Cooling | Yes |
| Cooling Information | Central Air |
| Flooring Information | Carpet, Wood |
| InteriorFeatures Information | High Ceilings, Living Room Balcony, Wet Bar |
| DoorFeatures | Sliding Doors |
| EntryLocation | Elevator |
| Entry Level | 3 |
| Has Spa | Yes |
| SpaDescription | Community, Association |
| WindowFeatures | Double Pane Windows, Screens, Blinds |
| SecuritySafety | Card/Code Access |
| Bathroom Information | Shower in Tub, Shower |
EXTERIOR FEATURES
| Has Pool | No |
| Pool | Association, Community |
WALKSCORE
MAP
MORTGAGE CALCULATOR
- Principal & Interest:
- Property Tax: $980
- Home Insurance:$119
- HOA Fees:$680.33
- Mortgage Insurance:
PRICE HISTORY
| Date | Event | Price |
| 08/08/2024 | Sold | $920,000 |
| 06/26/2024 | Listed | $919,000 |

Topfind Realty
REALTOR®
(844)-333-8033
Questions? Contact today.
Interested in buying or selling a home similar to 8828 Pershing Drive #304?
Playa Del Rey Similar Properties
Listing provided courtesy of David Barish, Coldwell Banker Realty. Based on information from California Regional Multiple Listing Service, Inc. as of #Date#. This information is for your personal, non-commercial use and may not be used for any purpose other than to identify prospective properties you may be interested in purchasing. Display of MLS data is usually deemed reliable but is NOT guaranteed accurate by the MLS. Buyers are responsible for verifying the accuracy of all information and should investigate the data themselves or retain appropriate professionals. Information from sources other than the Listing Agent may have been included in the MLS data. Unless otherwise specified in writing, Broker/Agent has not and will not verify any information obtained from other sources. The Broker/Agent providing the information contained herein may or may not have been the Listing and/or Selling Agent.
