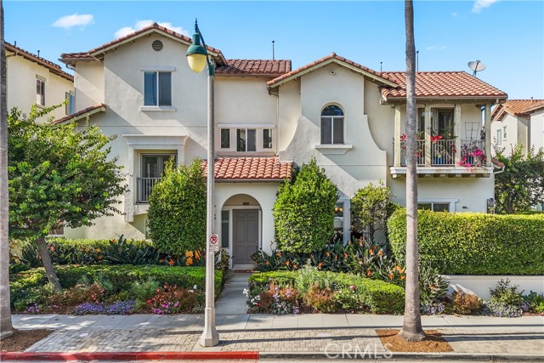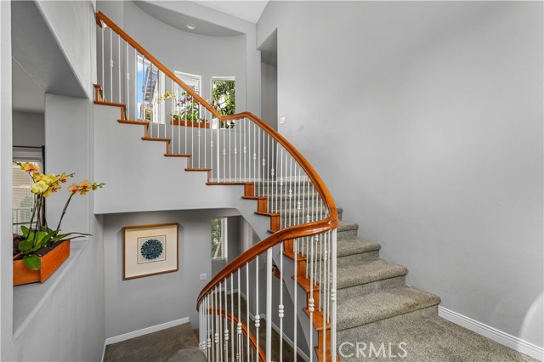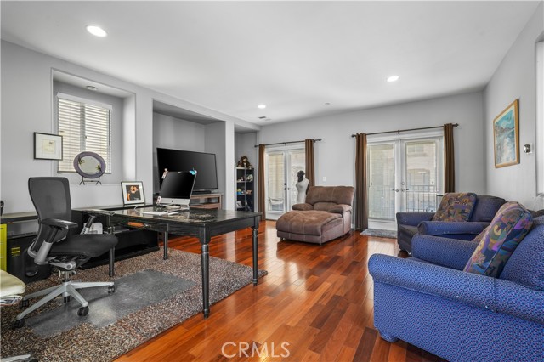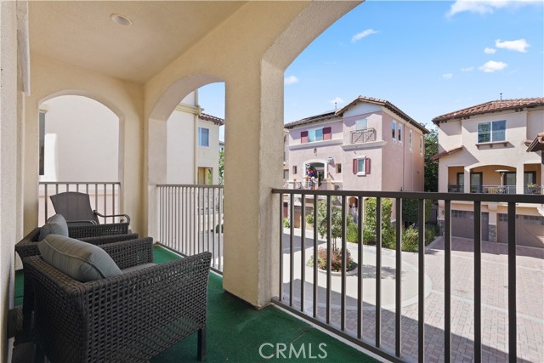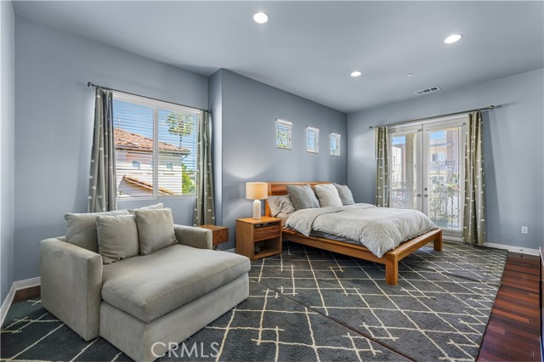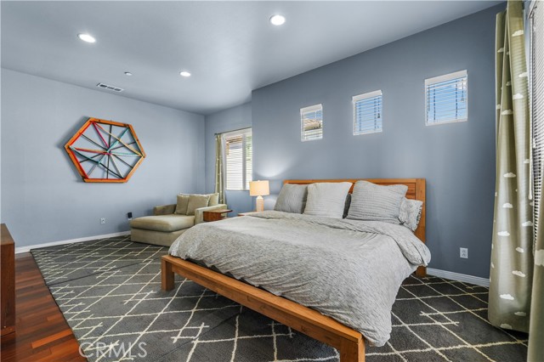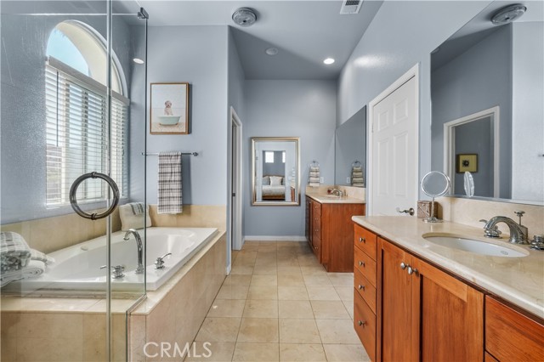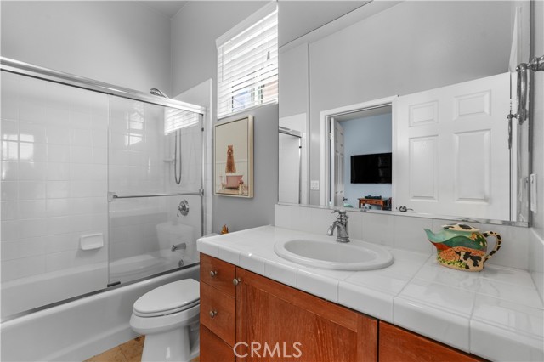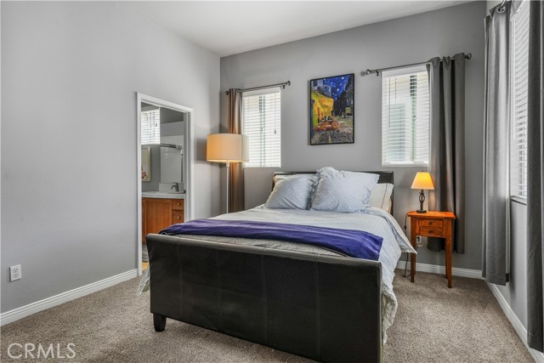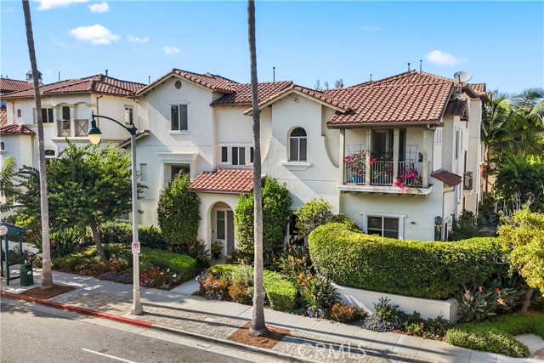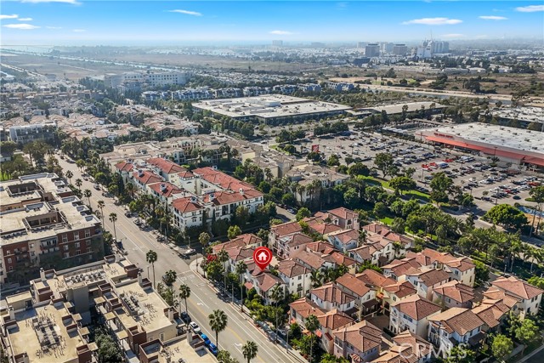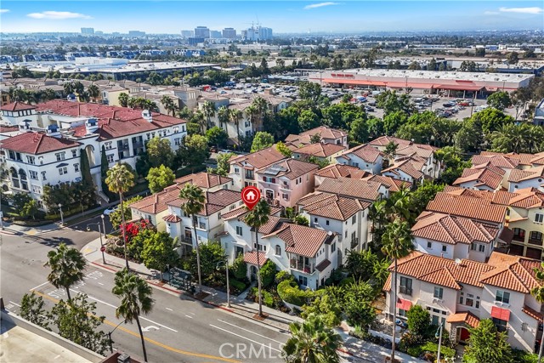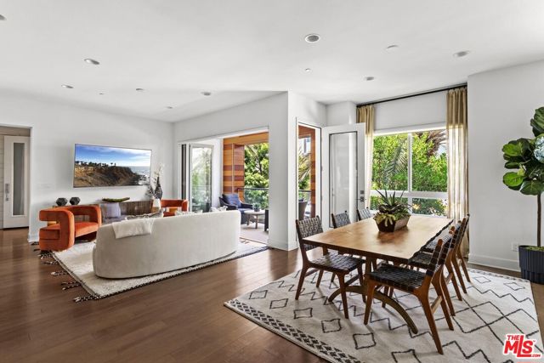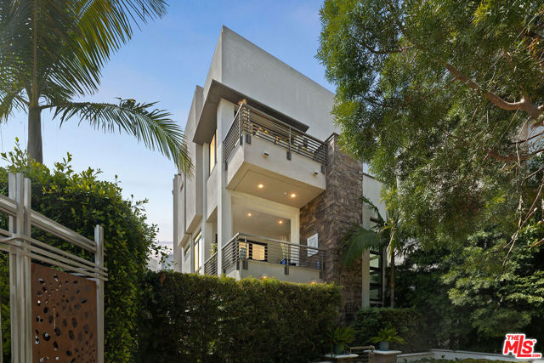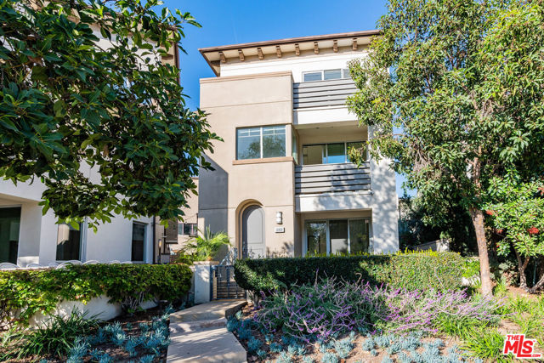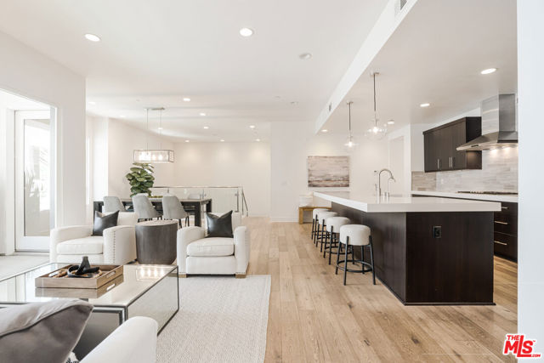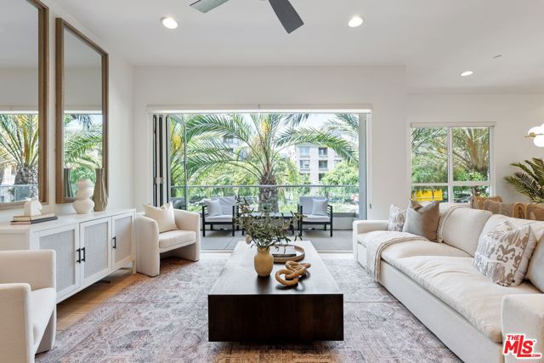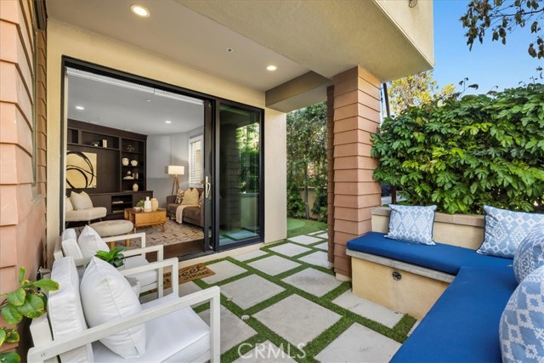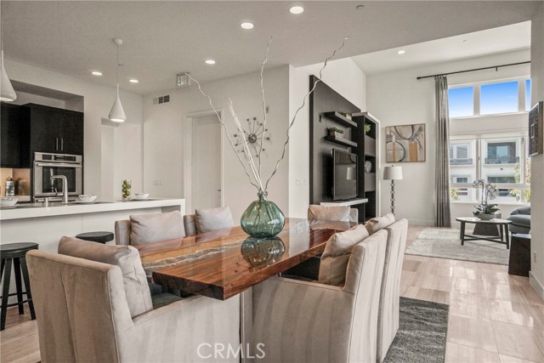12931 Runway Road
Playa Vista, CA 90094
Welcome to Your Dream Home! This stunning residence offers a perfect blend of traditional charm and modern elegance, boasting over 2,900 square feet of beautifully designed living space. The main floor features a spacious open layout that seamlessly connects the kitchen, dining, and family areas, making it ideal for entertaining or family gatherings. Step outside to enjoy your private, wrap-around yard, where lush landscaping enhances your outdoor experience. Large, oversized windows fill the home with natural light, while high soaring ceilings in the main living area create a grand atmosphere. The fireplace, flanked by elegant alcoves, adds a touch of luxury to the space. The gourmet kitchen is a chef’s delight, equipped with stainless steel appliances, an island for additional prep space, and beautifully crafted cabinetry. A few steps up, discover a versatile flex space that can serve as an office, family room, or more, complete with a private balcony. The layout maximizes functionality and comfort, ensuring every inch of space is utilized. Retreat to the expansive primary suite featuring high ceilings, a spa-like bath with a soaking tub and separate shower, a walk-in closet with built-in shelving, and its own private balcony. Two additional bright, generously-sized bedrooms share a well-appointed bathroom, ensuring no one has to compromise on comfort. Located just two blocks from the gym and within walking distance to Whole Foods, shops, Concert Park, and more, this home offers an unbeatable lifestyle.
PROPERTY INFORMATION
| MLS # | SB24202981 | Lot Size | 80,460 Sq. Ft. |
| HOA Fees | $300/Monthly | Property Type | Single Family Residence |
| Price | $ 2,499,000
Price Per SqFt: $ 853 |
DOM | 375 Days |
| Address | 12931 Runway Road | Type | Residential |
| City | Playa Vista | Sq.Ft. | 2,931 Sq. Ft. |
| Postal Code | 90094 | Garage | 2 |
| County | Los Angeles | Year Built | 2004 |
| Bed / Bath | 3 / 2.5 | Parking | 2 |
| Built In | 2004 | Status | Active |
INTERIOR FEATURES
| Has Laundry | Yes |
| Laundry Information | Individual Room, Inside |
| Has Fireplace | Yes |
| Fireplace Information | Living Room |
| Has Appliances | Yes |
| Kitchen Appliances | Dishwasher, Freezer, Gas Range, Microwave, Range Hood, Refrigerator |
| Kitchen Information | Granite Counters |
| Has Heating | Yes |
| Heating Information | Central |
| Room Information | Family Room, Formal Entry, Great Room, Jack & Jill, Kitchen, Laundry, Primary Suite, Separate Family Room, Walk-In Closet |
| Has Cooling | Yes |
| Cooling Information | Central Air |
| Flooring Information | Carpet, Stone, Wood |
| InteriorFeatures Information | Balcony, Built-in Features, Cathedral Ceiling(s), Ceiling Fan(s), Granite Counters, Living Room Deck Attached, Open Floorplan, Storage |
| EntryLocation | Main |
| Entry Level | 1 |
| Bathroom Information | Bathtub, Shower, Double Sinks in Primary Bath, Exhaust fan(s), Privacy toilet door, Separate tub and shower, Walk-in shower |
| Main Level Bedrooms | 0 |
| Main Level Bathrooms | 0 |
EXTERIOR FEATURES
| Has Pool | No |
| Pool | Association, Community, Heated, In Ground |
WALKSCORE
MAP
MORTGAGE CALCULATOR
- Principal & Interest:
- Property Tax: $2,666
- Home Insurance:$119
- HOA Fees:$300
- Mortgage Insurance:
PRICE HISTORY
| Date | Event | Price |
| 10/09/2024 | Active | $2,499,000 |
| 10/04/2024 | Listed | $2,499,000 |

Topfind Realty
REALTOR®
(844)-333-8033
Questions? Contact today.
Use a Topfind agent and receive a cash rebate of up to $24,990
Listing provided courtesy of Lisa Levin, Vista Sotheby’s International Realty. Based on information from California Regional Multiple Listing Service, Inc. as of #Date#. This information is for your personal, non-commercial use and may not be used for any purpose other than to identify prospective properties you may be interested in purchasing. Display of MLS data is usually deemed reliable but is NOT guaranteed accurate by the MLS. Buyers are responsible for verifying the accuracy of all information and should investigate the data themselves or retain appropriate professionals. Information from sources other than the Listing Agent may have been included in the MLS data. Unless otherwise specified in writing, Broker/Agent has not and will not verify any information obtained from other sources. The Broker/Agent providing the information contained herein may or may not have been the Listing and/or Selling Agent.
