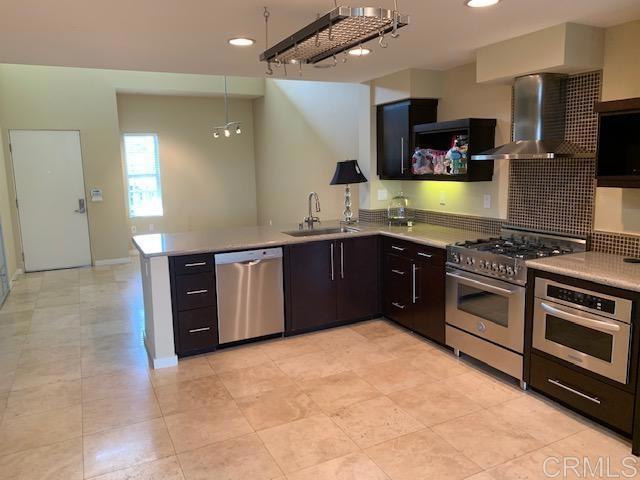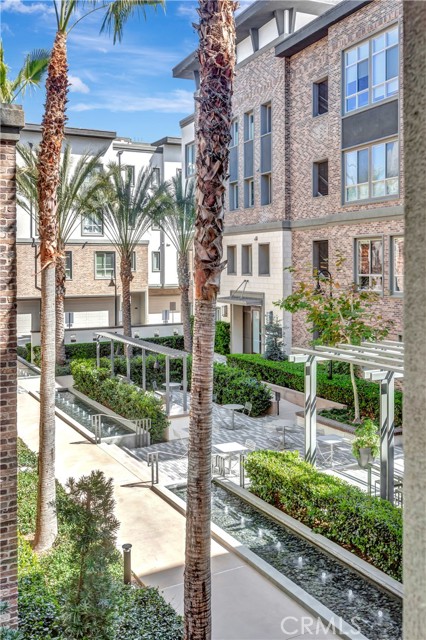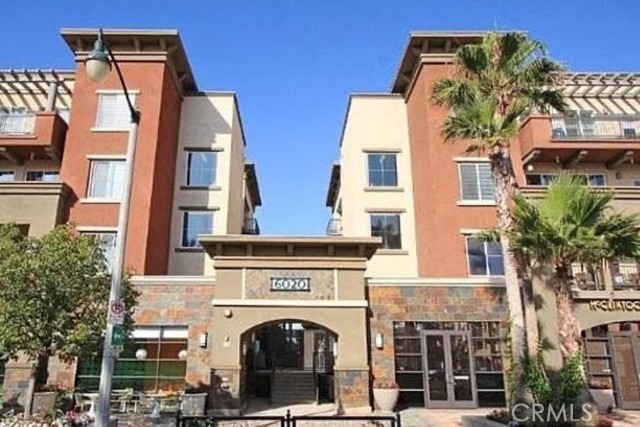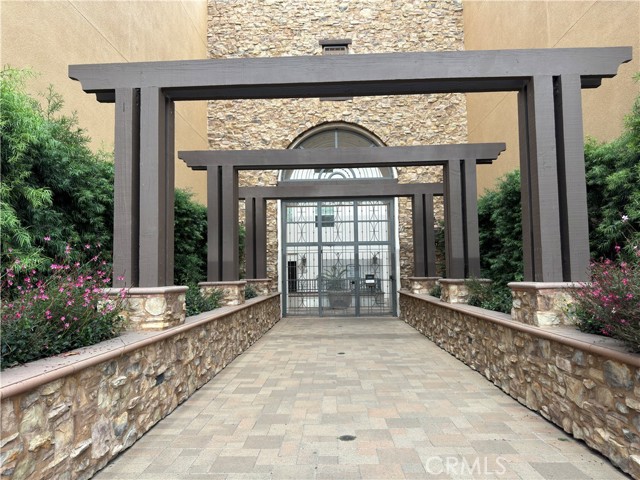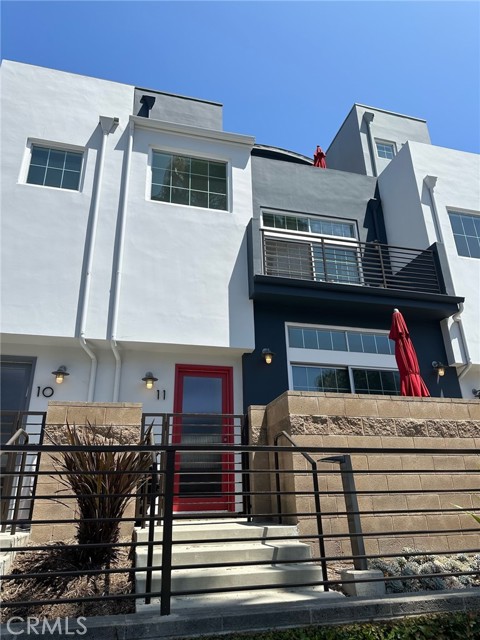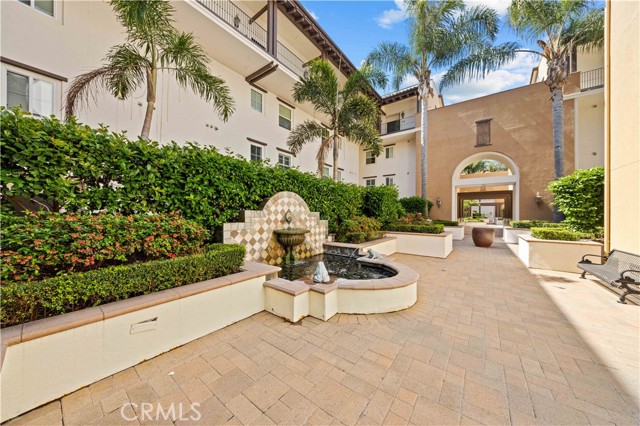5300 Playa Vista Drive #13
Playa Vista, CA 90094
Get the best of both worlds: A quiet home, with all the amenities of Playa just moments from your doorstep. Tucked into a peaceful, creekside street, you'll find this spacious townhouse in coveted Bridgeway Mills with full access to all Playa has to offer... plus a few surprises. Exposed beams and ducts, vaulted ceilings, and clean lines create character and a modern design aesthetic throughout. The main level offers an open floor plan including a sunken living room that opens to an outside patio for grilling, entertaining, or soaking in some sun. The stunning dining room flows seamlessly to a fully updated kitchen, sparkling new appliances, and a bonus space just behind the breakfast counter. There is also a powder room for visiting guests. Upstairs is a large primary with soaring ceilings, marble en-suite bath, and walk in closet. The second bedroom has been enclosed, offering privacy and seclusion. An additional bathroom rounds out the second floor. Just outside of the bedrooms is a bookcase that, with the touch of a button, opens to the third level. This space can be an office, an additional bedroom, or a secret getaway. An upstairs deck provides a second private outdoor space, with gorgeous views of Ballona Creek. At the street level is a three car garage, with ample space for a workout room, storage, and laundry. If you ever want to leave this great home, you will find yourself in the fantastic Playa Vista community with access to pools, gyms, great shopping including Whole Foods, and so many activities to enjoy.
PROPERTY INFORMATION
| MLS # | 24445751 | Lot Size | 52,077 Sq. Ft. |
| HOA Fees | $898/Monthly | Property Type | Condominium |
| Price | $ 1,550,000
Price Per SqFt: $ 807 |
DOM | 379 Days |
| Address | 5300 Playa Vista Drive #13 | Type | Residential |
| City | Playa Vista | Sq.Ft. | 1,920 Sq. Ft. |
| Postal Code | 90094 | Garage | N/A |
| County | Los Angeles | Year Built | 2005 |
| Bed / Bath | 3 / 3 | Parking | 3 |
| Built In | 2005 | Status | Active |
INTERIOR FEATURES
| Has Laundry | Yes |
| Laundry Information | Washer Included, Dryer Included, Inside |
| Has Fireplace | No |
| Fireplace Information | None |
| Has Appliances | Yes |
| Kitchen Appliances | Dishwasher, Refrigerator |
| Has Heating | Yes |
| Heating Information | Central |
| Room Information | Loft, Walk-In Closet |
| Has Cooling | Yes |
| Cooling Information | Central Air |
| Flooring Information | Wood, Tile |
| Entry Level | 1 |
EXTERIOR FEATURES
| Has Pool | No |
| Pool | Community |
WALKSCORE
MAP
MORTGAGE CALCULATOR
- Principal & Interest:
- Property Tax: $1,653
- Home Insurance:$119
- HOA Fees:$898.18
- Mortgage Insurance:
PRICE HISTORY
| Date | Event | Price |
| 09/27/2024 | Relisted | $1,550,000 |
| 09/27/2024 | Listed | $1,575,000 |

Topfind Realty
REALTOR®
(844)-333-8033
Questions? Contact today.
Use a Topfind agent and receive a cash rebate of up to $15,500
Listing provided courtesy of Sabine Demain, Keller Williams Larchmont. Based on information from California Regional Multiple Listing Service, Inc. as of #Date#. This information is for your personal, non-commercial use and may not be used for any purpose other than to identify prospective properties you may be interested in purchasing. Display of MLS data is usually deemed reliable but is NOT guaranteed accurate by the MLS. Buyers are responsible for verifying the accuracy of all information and should investigate the data themselves or retain appropriate professionals. Information from sources other than the Listing Agent may have been included in the MLS data. Unless otherwise specified in writing, Broker/Agent has not and will not verify any information obtained from other sources. The Broker/Agent providing the information contained herein may or may not have been the Listing and/or Selling Agent.










































