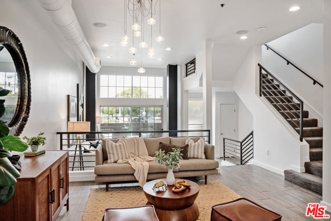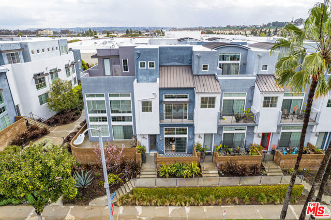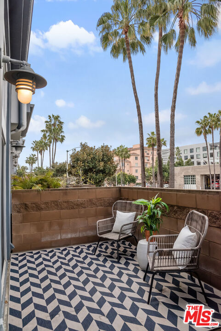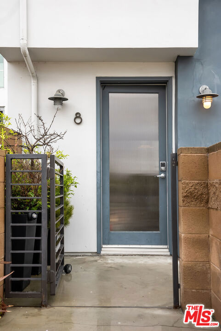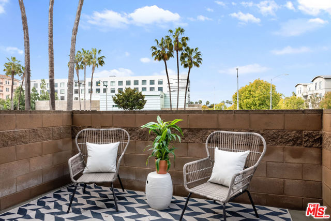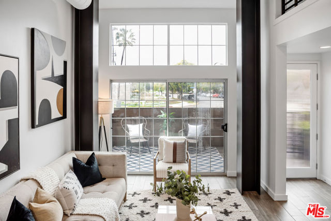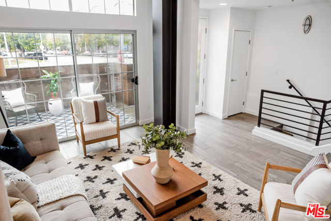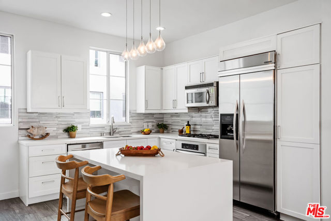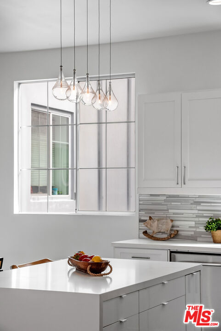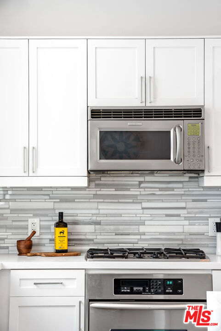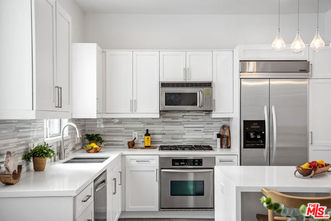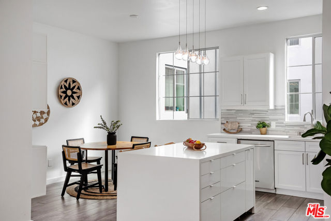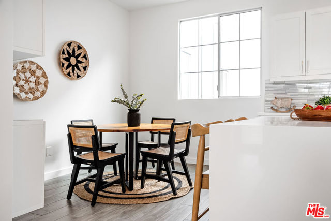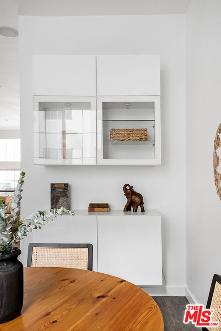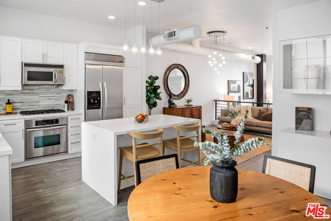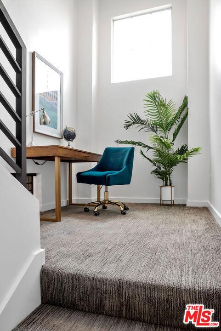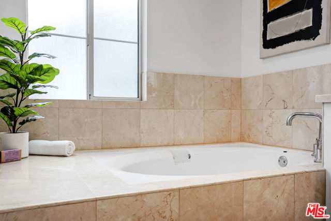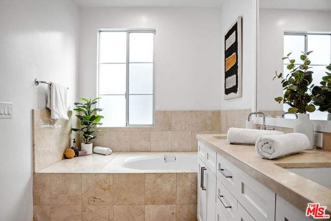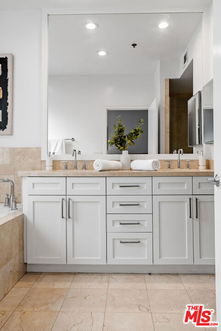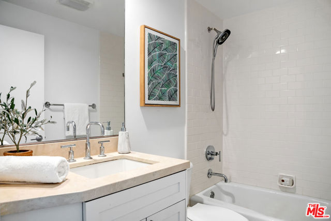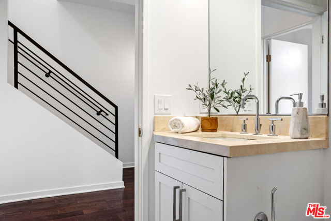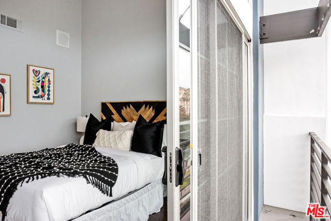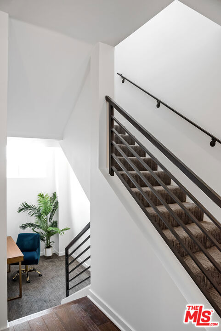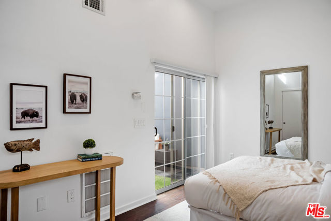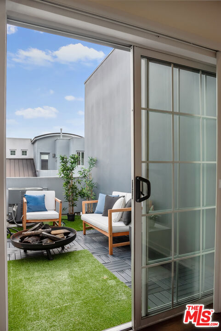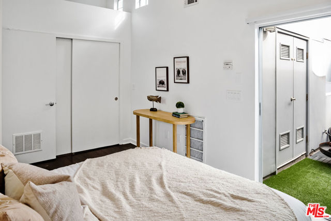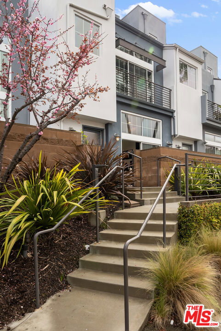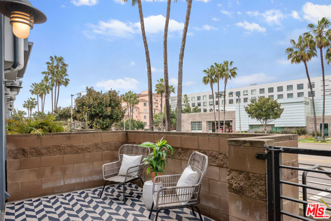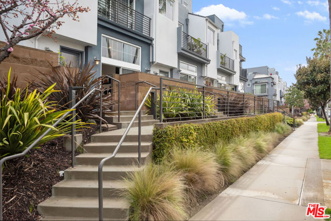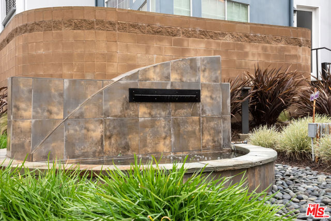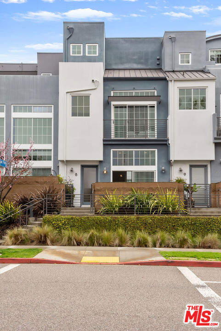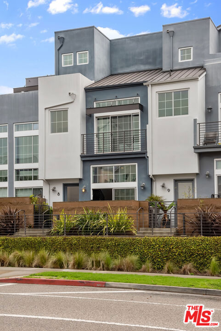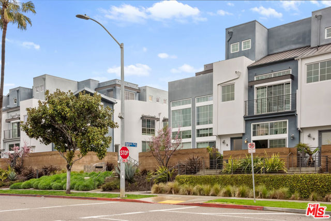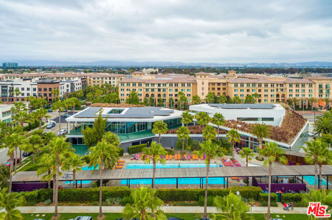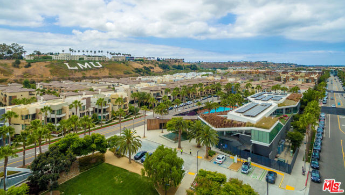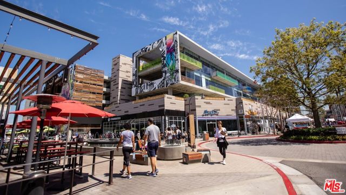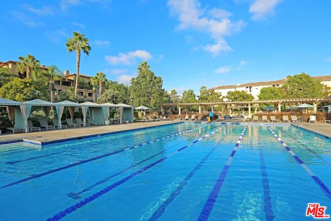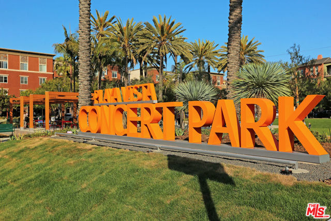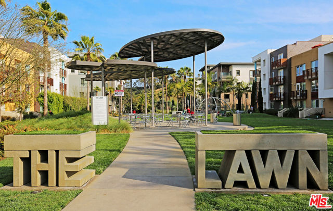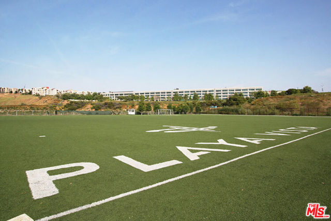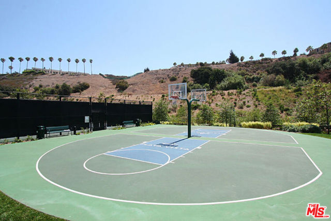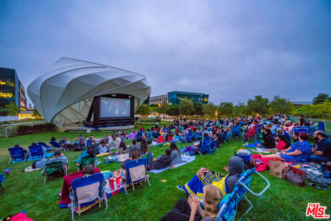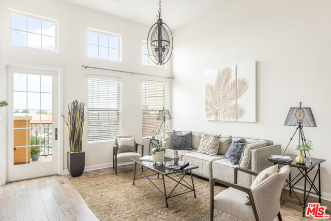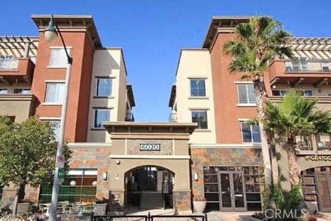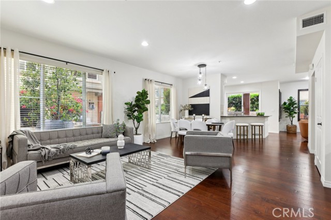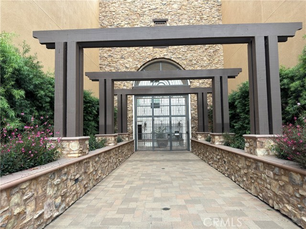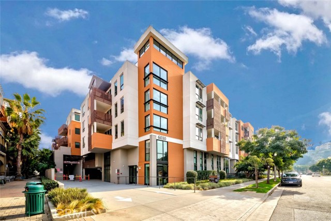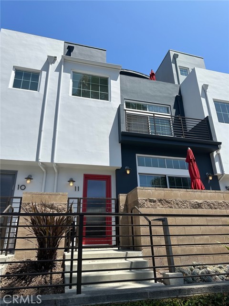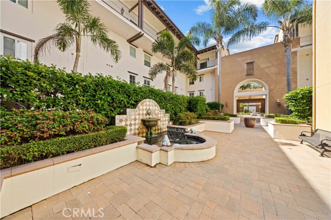5350 Playa Vista Drive #8
Playa Vista, CA 90094
Sold
5350 Playa Vista Drive #8
Playa Vista, CA 90094
Sold
Stunning Bridgeway Mills at Playa Vista with west facing views and a private 3 car garage! The moment you step inside, you'll be struck by the beauty of the modern open floor plan, with its tall ceilings and large windows that allow natural light to flood into the space, creating an airy and inviting ambiance. This beautiful 3 bedroom, 2.5 bathroom home also boasts two large outdoor patios plus a juliet balcony, providing the perfect setting for enjoying the California weather. The light and bright great room flows effortlessly into the sleek and stylish kitchen, which has been completely reimagined with elegant quartz countertops, a large kitchen island, bright white cabinetry and stainless steel appliances. The second floor features two bedrooms, each with its own full bathroom. The primary bedroom boasts vaulted ceilings, a walk-in closet, and a luxurious en-suite bathroom. On the top floor, you'll find the third bedroom that opens to a private patio. Nestled just blocks away from Playa Vista Elementary School, Centerpointe Club and Library. This townhome is also conveniently located near Runway at Playa Vista, home to Whole Foods, Cinemark Theater, an array of restaurants, shops, and more. Includes access to the state of the art Resort and the Centerpointe Club's gym and pool. With so much to offer, this magnificent townhome truly has it all.
PROPERTY INFORMATION
| MLS # | 23250435 | Lot Size | 68,868 Sq. Ft. |
| HOA Fees | $796/Monthly | Property Type | Townhouse |
| Price | $ 1,500,000
Price Per SqFt: $ 781 |
DOM | 909 Days |
| Address | 5350 Playa Vista Drive #8 | Type | Residential |
| City | Playa Vista | Sq.Ft. | 1,920 Sq. Ft. |
| Postal Code | 90094 | Garage | 3 |
| County | Los Angeles | Year Built | 2005 |
| Bed / Bath | 3 / 2.5 | Parking | 3 |
| Built In | 2005 | Status | Closed |
| Sold Date | 2023-04-19 |
INTERIOR FEATURES
| Has Laundry | Yes |
| Laundry Information | Washer Included, Dryer Included, In Garage |
| Has Fireplace | No |
| Fireplace Information | None |
| Has Appliances | Yes |
| Kitchen Appliances | Dishwasher, Disposal, Microwave, Refrigerator, Oven |
| Kitchen Information | Kitchen Island, Kitchen Open to Family Room, Remodeled Kitchen |
| Kitchen Area | Dining Room |
| Has Heating | Yes |
| Heating Information | Central |
| Room Information | Walk-In Closet, Master Bathroom, Family Room, Living Room |
| Has Cooling | Yes |
| Cooling Information | Central Air |
| Flooring Information | Wood, Tile |
| InteriorFeatures Information | High Ceilings, Open Floorplan |
| EntryLocation | Main Level |
| Entry Level | 1 |
| Has Spa | Yes |
| SpaDescription | Association |
| SecuritySafety | 24 Hour Security, Fire and Smoke Detection System, Fire Sprinkler System, Carbon Monoxide Detector(s), Card/Code Access |
| Bathroom Information | Shower in Tub |
EXTERIOR FEATURES
| Has Pool | No |
| Pool | Association |
| Has Patio | Yes |
| Patio | Patio Open, Front Porch, Deck |
WALKSCORE
MAP
MORTGAGE CALCULATOR
- Principal & Interest:
- Property Tax: $1,600
- Home Insurance:$119
- HOA Fees:$796.41
- Mortgage Insurance:
PRICE HISTORY
| Date | Event | Price |
| 04/19/2023 | Sold | $1,520,000 |
| 04/13/2023 | Pending | $1,500,000 |
| 03/30/2023 | Active Under Contract | $1,500,000 |
| 03/23/2023 | Listed | $1,500,000 |

Topfind Realty
REALTOR®
(844)-333-8033
Questions? Contact today.
Interested in buying or selling a home similar to 5350 Playa Vista Drive #8?
Listing provided courtesy of Tami Humphrey, Palm Realty Boutique Inc.. Based on information from California Regional Multiple Listing Service, Inc. as of #Date#. This information is for your personal, non-commercial use and may not be used for any purpose other than to identify prospective properties you may be interested in purchasing. Display of MLS data is usually deemed reliable but is NOT guaranteed accurate by the MLS. Buyers are responsible for verifying the accuracy of all information and should investigate the data themselves or retain appropriate professionals. Information from sources other than the Listing Agent may have been included in the MLS data. Unless otherwise specified in writing, Broker/Agent has not and will not verify any information obtained from other sources. The Broker/Agent providing the information contained herein may or may not have been the Listing and/or Selling Agent.
