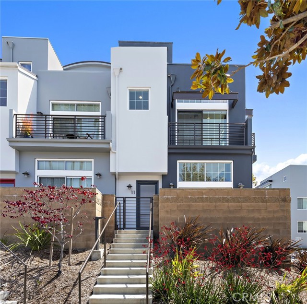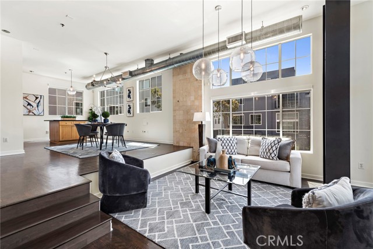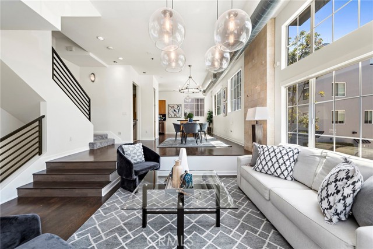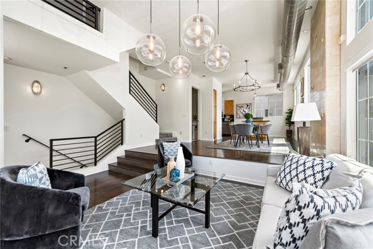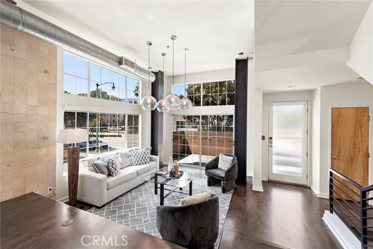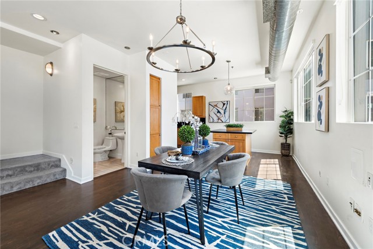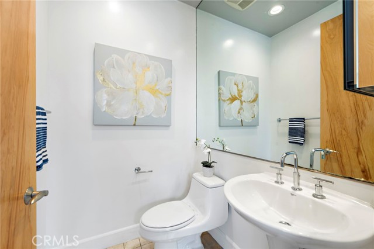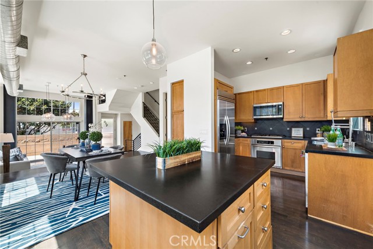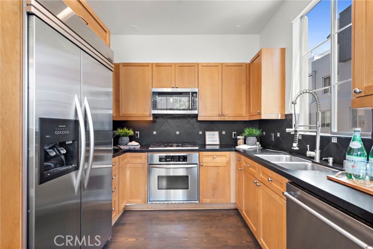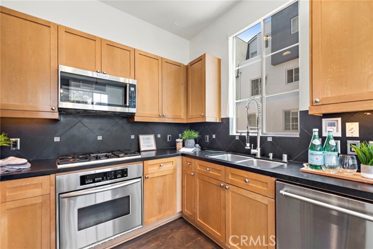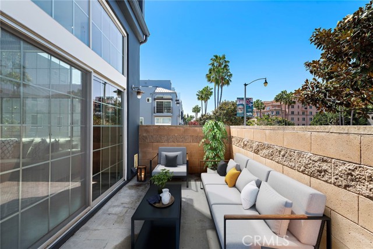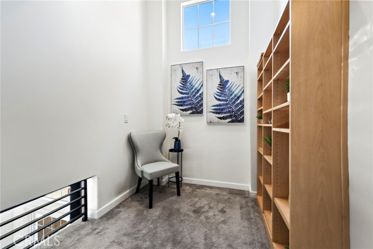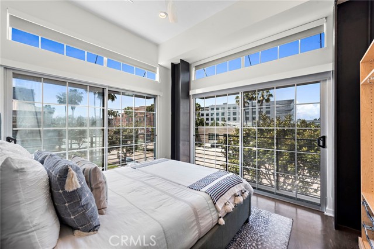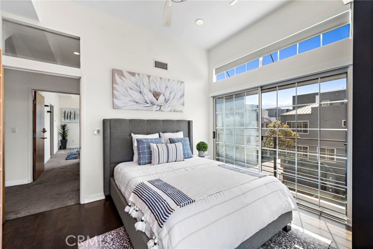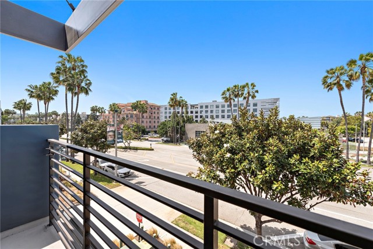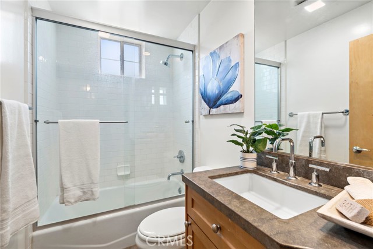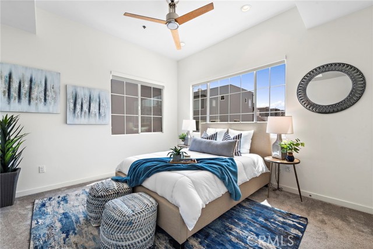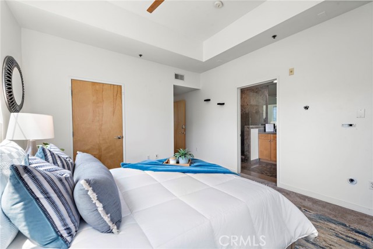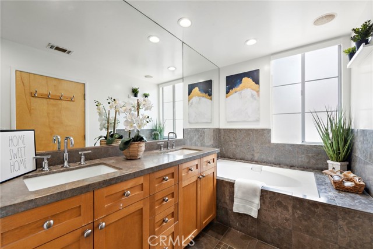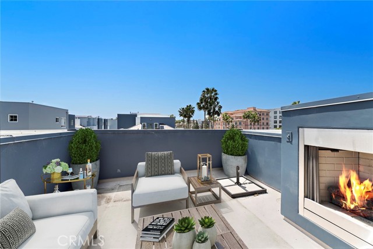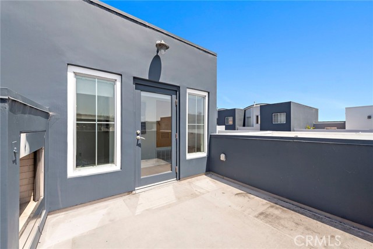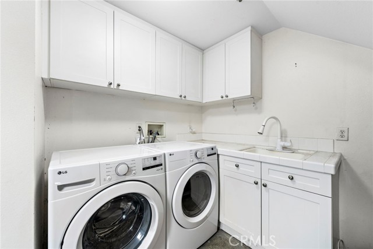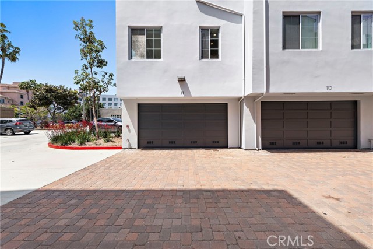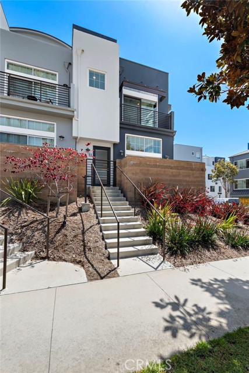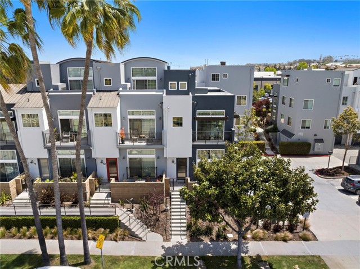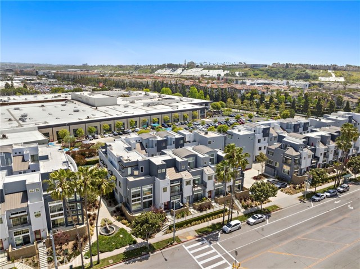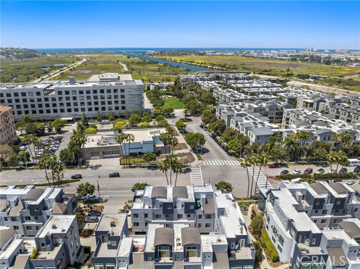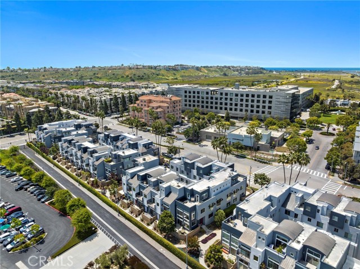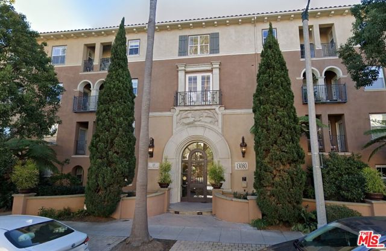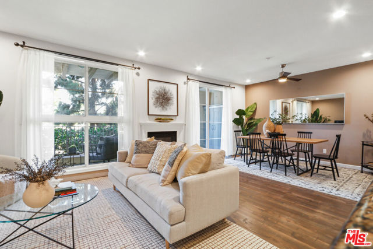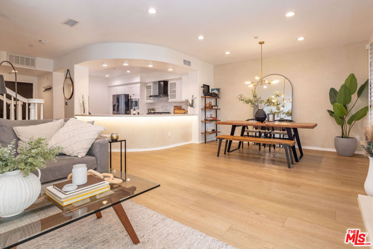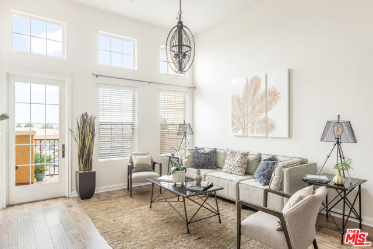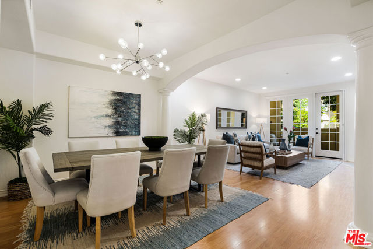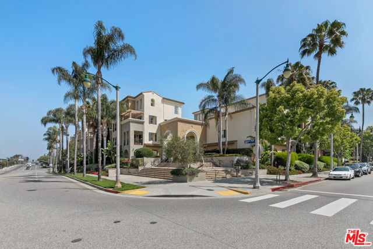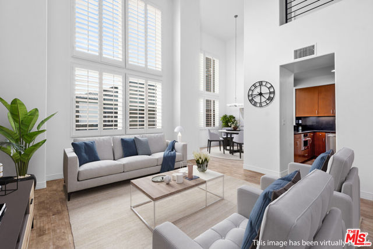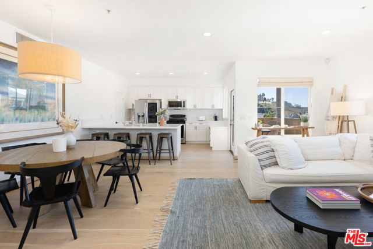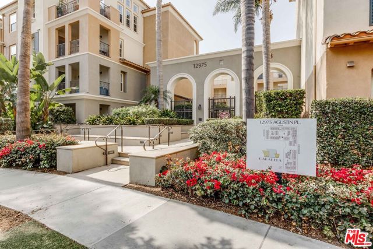5350 Playa Vista Drive #11
Playa Vista, CA 90094
Sold
5350 Playa Vista Drive #11
Playa Vista, CA 90094
Sold
Welcome to this impressive Designer Condo in Silicon Beach which offers a modern industrial feel with high ceilings, hardwood floors, exposed beams, and ducts. The flexible, open floor plan includes 2 bedrooms, one with a private balcony, a spacious primary suite with a private bath, a mini-loft that can be used as an office or extra area, and 2.5 baths. As an end-unit, this townhouse provides added privacy with a ground-level patio and an abundance of natural light through numerous windows. The gorgeous gourmet kitchen features an eat-at island, stone counters, and stainless steel appliances. It opens to the living area with warm hued hardwood floors, LED can lights, and custom roll-down window treatments. The townhouse also offers an inviting rooftop deck with an outdoor fireplace and stunning views of LA's crimson sunsets, as well as a peek-a-boo view of the coastline. In addition, this home comes with a large, private 3-car garage that includes laundry and storage space. It is fully equipped with a washer, dryer, and refrigerator. Residents can enjoy all the amenities, including a club house, dog park, swimming pool, spa, basketball and tennis courts. The location is ideal, with easy access to Playa Vista conveniences, restaurants, shops, Whole Foods, Home Depot, and free summer shuttles to the beach.
PROPERTY INFORMATION
| MLS # | OC24087712 | Lot Size | 68,825 Sq. Ft. |
| HOA Fees | $495/Monthly | Property Type | Condominium |
| Price | $ 1,400,000
Price Per SqFt: $ 843 |
DOM | 526 Days |
| Address | 5350 Playa Vista Drive #11 | Type | Residential |
| City | Playa Vista | Sq.Ft. | 1,660 Sq. Ft. |
| Postal Code | 90094 | Garage | 3 |
| County | Los Angeles | Year Built | 2005 |
| Bed / Bath | 2 / 2.5 | Parking | 3 |
| Built In | 2005 | Status | Closed |
| Sold Date | 2024-07-12 |
INTERIOR FEATURES
| Has Laundry | Yes |
| Laundry Information | Dryer Included, In Garage, Inside, Washer Included |
| Has Fireplace | No |
| Fireplace Information | None |
| Has Appliances | Yes |
| Kitchen Appliances | 6 Burner Stove, Built-In Range, Convection Oven, Dishwasher, Freezer, Disposal, Gas Oven, Gas Cooktop, Ice Maker, Microwave, Refrigerator, Self Cleaning Oven, Vented Exhaust Fan, Water Heater, Water Line to Refrigerator |
| Kitchen Information | Kitchen Island, Kitchen Open to Family Room, Pots & Pan Drawers, Stone Counters |
| Kitchen Area | Breakfast Counter / Bar, In Kitchen, In Living Room |
| Has Heating | Yes |
| Heating Information | Central, High Efficiency |
| Room Information | All Bedrooms Up, Kitchen, Laundry, Living Room, Loft, Primary Bathroom, Primary Bedroom, Office, Sun, Walk-In Closet |
| Has Cooling | Yes |
| Cooling Information | Central Air, High Efficiency |
| Flooring Information | Carpet, Wood |
| InteriorFeatures Information | Balcony, Beamed Ceilings, Ceiling Fan(s), High Ceilings, Living Room Deck Attached, Open Floorplan, Pantry, Recessed Lighting, Storage, Tile Counters, Two Story Ceilings, Unfurnished, Wired for Sound |
| DoorFeatures | Sliding Doors |
| EntryLocation | Ground level w/steps |
| Entry Level | 2 |
| Has Spa | Yes |
| SpaDescription | Community |
| WindowFeatures | Blinds, Double Pane Windows |
| SecuritySafety | Carbon Monoxide Detector(s), Fire and Smoke Detection System, Wired for Alarm System |
| Bathroom Information | Bathtub, Shower, Shower in Tub, Corian Counters, Double Sinks in Primary Bath, Formica Counters, Soaking Tub, Stone Counters, Vanity area, Walk-in shower |
| Main Level Bedrooms | 0 |
| Main Level Bathrooms | 1 |
EXTERIOR FEATURES
| ExteriorFeatures | Barbecue Private |
| FoundationDetails | Brick/Mortar, Concrete Perimeter |
| Roof | Common Roof, Concrete |
| Has Pool | No |
| Pool | Community |
| Has Patio | Yes |
| Patio | Concrete, Deck, Patio, Porch, Front Porch, Roof Top |
| Has Fence | No |
| Fencing | None |
WALKSCORE
MAP
MORTGAGE CALCULATOR
- Principal & Interest:
- Property Tax: $1,493
- Home Insurance:$119
- HOA Fees:$495
- Mortgage Insurance:
PRICE HISTORY
| Date | Event | Price |
| 07/04/2024 | Pending | $1,400,000 |
| 05/02/2024 | Listed | $1,400,000 |

Topfind Realty
REALTOR®
(844)-333-8033
Questions? Contact today.
Interested in buying or selling a home similar to 5350 Playa Vista Drive #11?
Playa Vista Similar Properties
Listing provided courtesy of Nicole Palanjian, Onyx Homes. Based on information from California Regional Multiple Listing Service, Inc. as of #Date#. This information is for your personal, non-commercial use and may not be used for any purpose other than to identify prospective properties you may be interested in purchasing. Display of MLS data is usually deemed reliable but is NOT guaranteed accurate by the MLS. Buyers are responsible for verifying the accuracy of all information and should investigate the data themselves or retain appropriate professionals. Information from sources other than the Listing Agent may have been included in the MLS data. Unless otherwise specified in writing, Broker/Agent has not and will not verify any information obtained from other sources. The Broker/Agent providing the information contained herein may or may not have been the Listing and/or Selling Agent.
