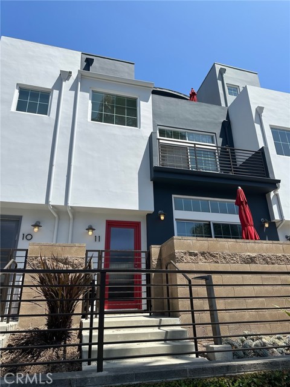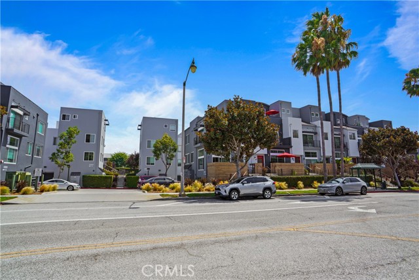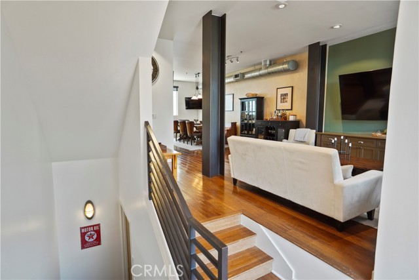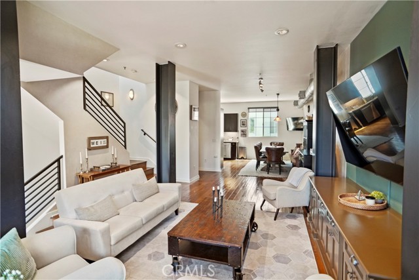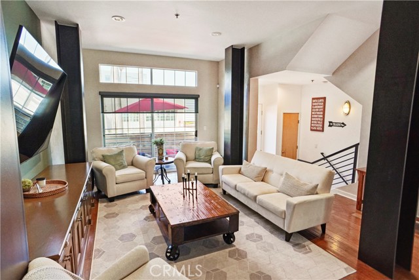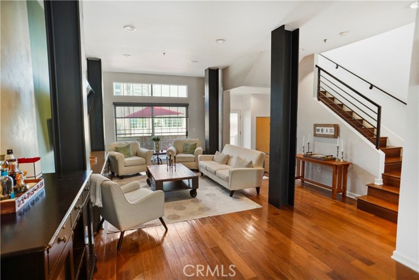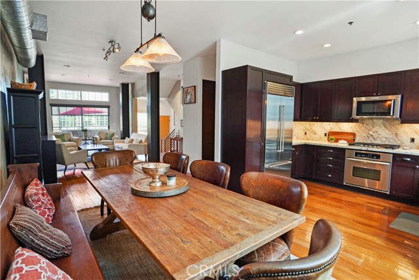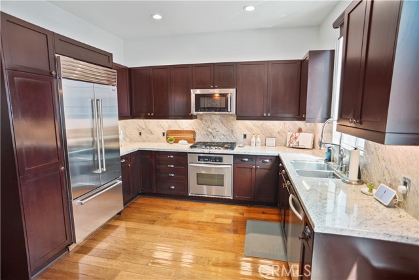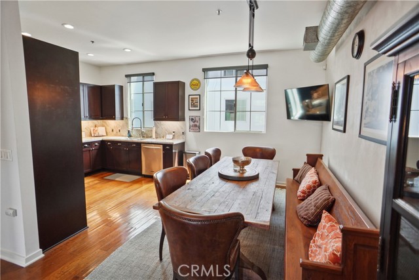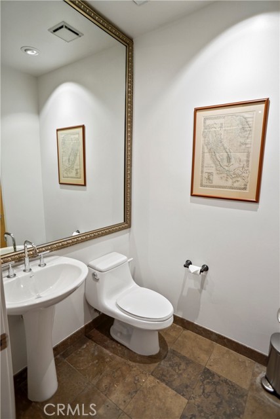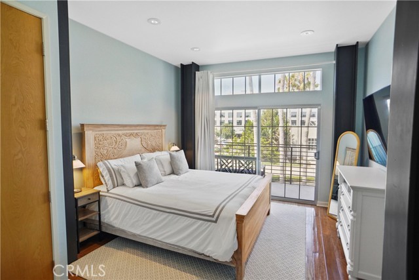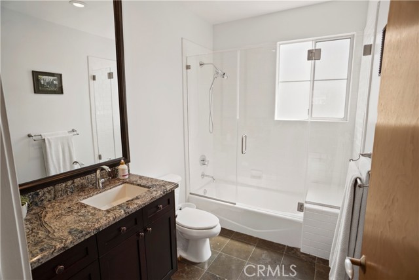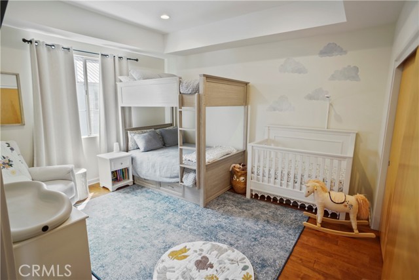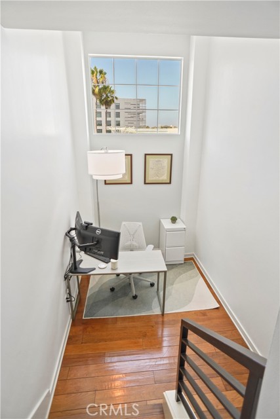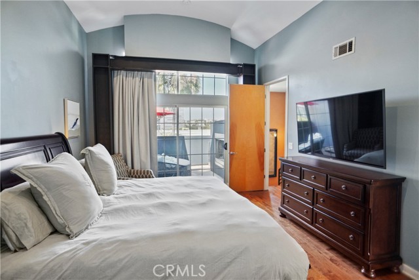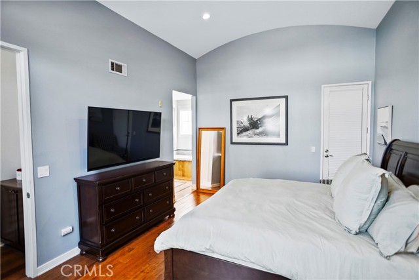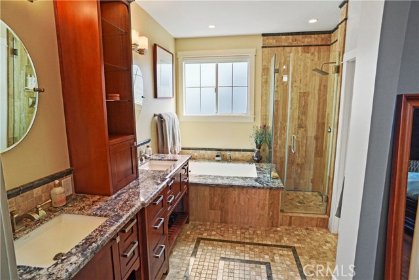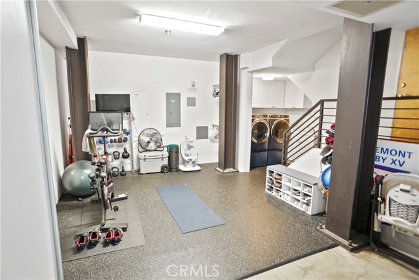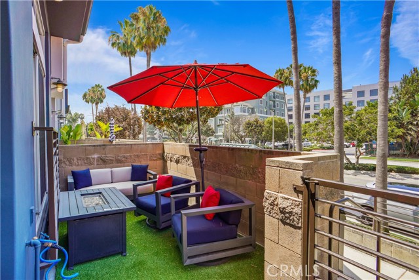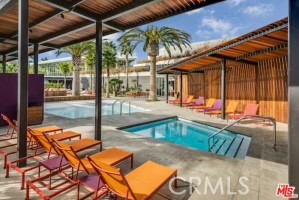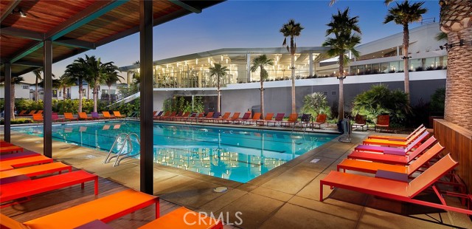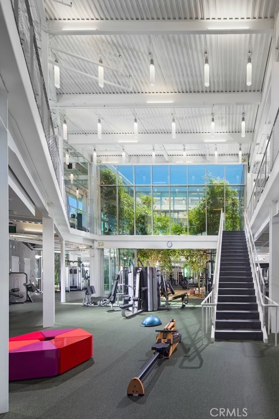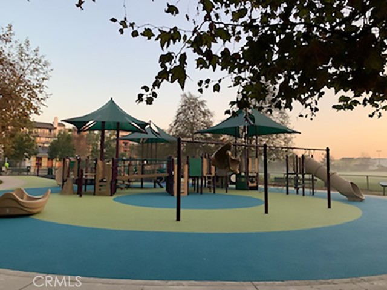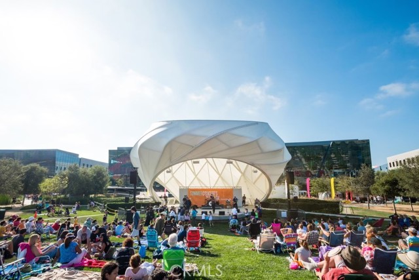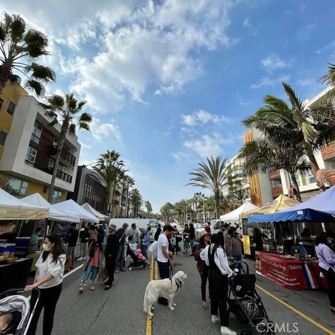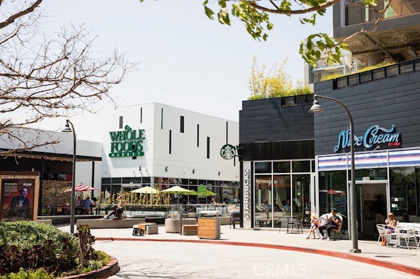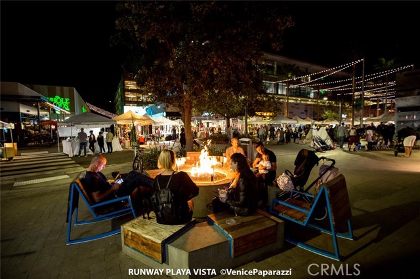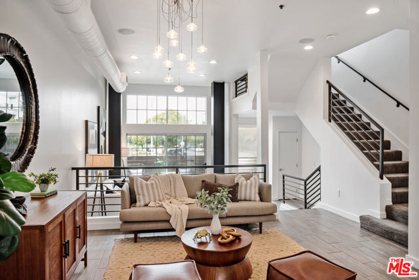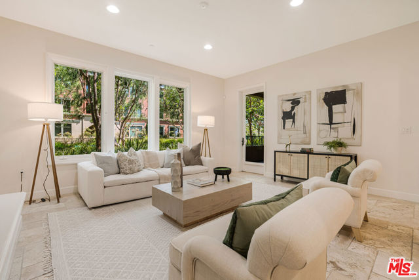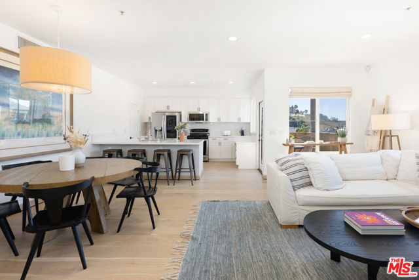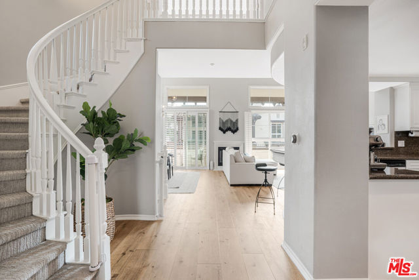5400 Playa Vista Drive #11
Playa Vista, CA 90094
Sold
5400 Playa Vista Drive #11
Playa Vista, CA 90094
Sold
Welcome to this amazing contemporary townhome in the popular neighborhood of Playa Vista. This property is truly unique with 3 large bedrooms and bonus nook ideal for a workspace or reading area. As you walk in, you will feel transported to an elevated city loft with a beautiful entertainment area, featuring a large dine in/game space off the kitchen complete with a brand new Subzero refrigerator! The second level of this home features 2 bedrooms and a full bathroom perfect for guests, kids or flex space. The master suite, located on a private third floor, has vaulted ceilings and opens to a secluded deck with a fireplace and western views. The direct access 3 car garage with expansive storage cabinetry is fantastic with enough room for both cars plus your gym equipment! Bridgeway Mills is ideally located within Playa Vista which offers too many amenities to list. Shopping, dining, recreation, entertainment and a sense of community. Ideally located in Silicon beach, home to Google, Facebook, YouTube, IMAX, Verizon, Fox Sports, Samsung and more. The community comes with two full gyms, pools and several parks including many for dogs! This amazing home truly has it all.
PROPERTY INFORMATION
| MLS # | SR24169375 | Lot Size | 55,942 Sq. Ft. |
| HOA Fees | $636/Monthly | Property Type | Townhouse |
| Price | $ 1,550,000
Price Per SqFt: $ 738 |
DOM | 422 Days |
| Address | 5400 Playa Vista Drive #11 | Type | Residential |
| City | Playa Vista | Sq.Ft. | 2,101 Sq. Ft. |
| Postal Code | 90094 | Garage | 3 |
| County | Los Angeles | Year Built | 2005 |
| Bed / Bath | 3 / 2.5 | Parking | 3 |
| Built In | 2005 | Status | Closed |
| Sold Date | 2024-10-23 |
INTERIOR FEATURES
| Has Laundry | Yes |
| Laundry Information | Gas Dryer Hookup, In Garage, Washer Hookup |
| Has Fireplace | No |
| Fireplace Information | None |
| Has Appliances | Yes |
| Kitchen Appliances | Convection Oven, Dishwasher, Disposal, Gas Oven, Microwave, Refrigerator, Self Cleaning Oven |
| Has Heating | Yes |
| Heating Information | Central |
| Room Information | Family Room, Kitchen, Living Room, Primary Bathroom, Primary Bedroom, Multi-Level Bedroom, Sun |
| Has Cooling | Yes |
| Cooling Information | Central Air |
| InteriorFeatures Information | High Ceilings, Living Room Deck Attached, Open Floorplan, Recessed Lighting, Storage |
| EntryLocation | 1 |
| Entry Level | 1 |
| Has Spa | Yes |
| SpaDescription | Association, Community |
| Bathroom Information | Shower, Vanity area, Walk-in shower |
| Main Level Bedrooms | 0 |
| Main Level Bathrooms | 1 |
EXTERIOR FEATURES
| Has Pool | No |
| Pool | Association, Community, Fenced, Heated |
| Has Patio | Yes |
| Patio | Deck, Patio, Patio Open, Porch, Front Porch |
WALKSCORE
MAP
MORTGAGE CALCULATOR
- Principal & Interest:
- Property Tax: $1,653
- Home Insurance:$119
- HOA Fees:$636
- Mortgage Insurance:
PRICE HISTORY
| Date | Event | Price |
| 10/23/2024 | Sold | $1,450,000 |
| 09/26/2024 | Active Under Contract | $1,550,000 |
| 08/15/2024 | Listed | $1,550,000 |

Topfind Realty
REALTOR®
(844)-333-8033
Questions? Contact today.
Interested in buying or selling a home similar to 5400 Playa Vista Drive #11?
Playa Vista Similar Properties
Listing provided courtesy of Ronda Chobanian, HomeSmart Evergreen Realty. Based on information from California Regional Multiple Listing Service, Inc. as of #Date#. This information is for your personal, non-commercial use and may not be used for any purpose other than to identify prospective properties you may be interested in purchasing. Display of MLS data is usually deemed reliable but is NOT guaranteed accurate by the MLS. Buyers are responsible for verifying the accuracy of all information and should investigate the data themselves or retain appropriate professionals. Information from sources other than the Listing Agent may have been included in the MLS data. Unless otherwise specified in writing, Broker/Agent has not and will not verify any information obtained from other sources. The Broker/Agent providing the information contained herein may or may not have been the Listing and/or Selling Agent.
