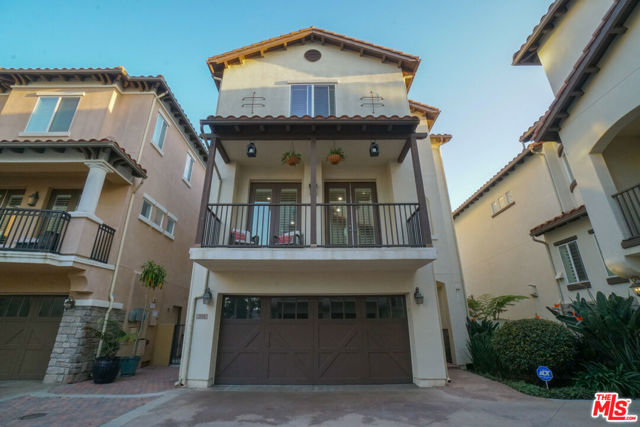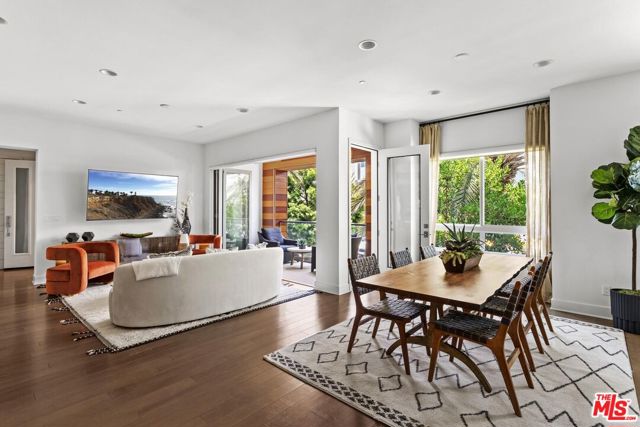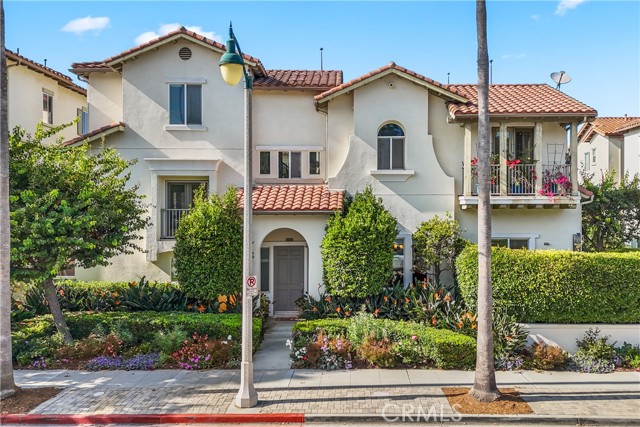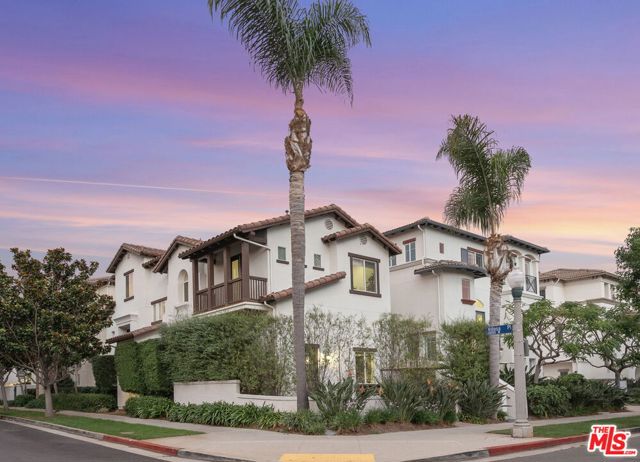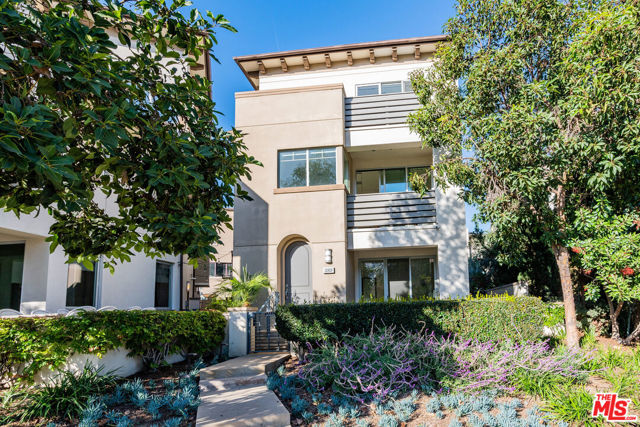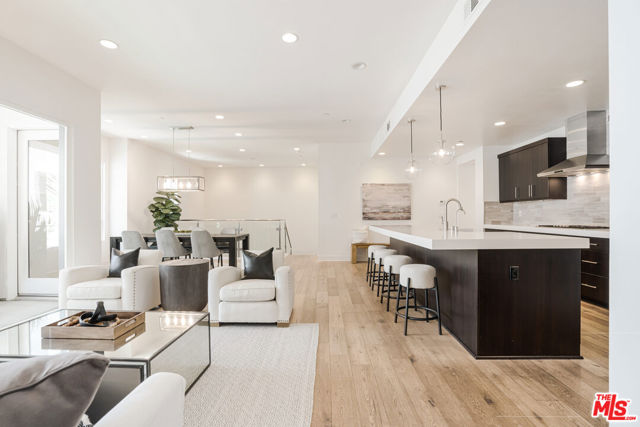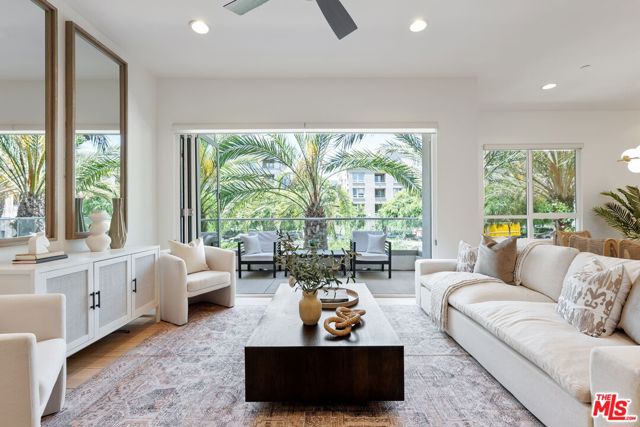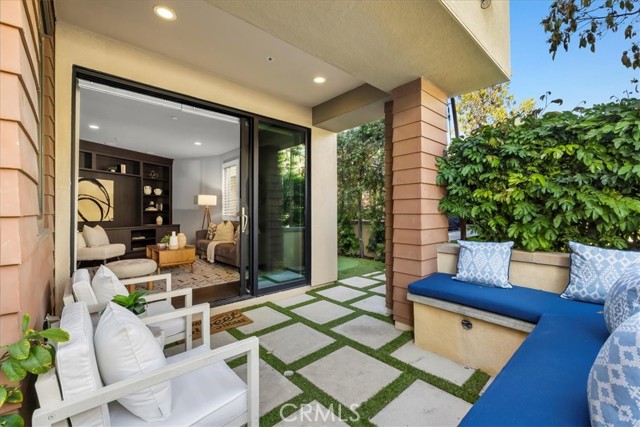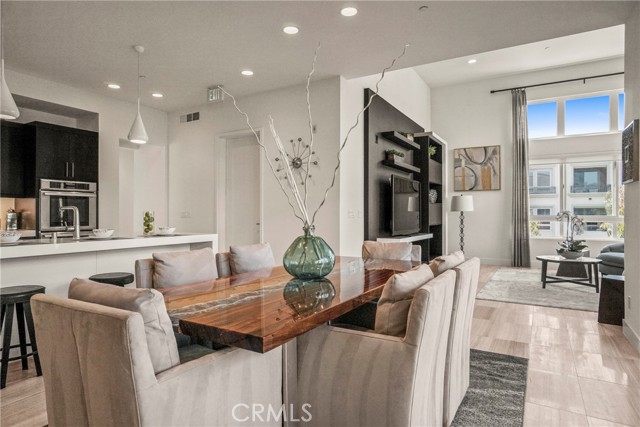5695 Goldeneye Drive #1
Playa Vista, CA 90094
Sold
5695 Goldeneye Drive #1
Playa Vista, CA 90094
Sold
Welcome to this park-view Skylar plan 3, a modern & sophisticated 4 bed 3.5 bath 2-story condo that has it all. With nearly 2700 sq ft of luxury finishes, it offers a unique design w/ only 3 units per building, Owned solar panels, tankless water heater & EV charging. Direct street access, direct access from your private 2-car garage & access from the building elevator. This west facing 2-story home has an enclosed ground level suite with 1 bed, 1 bath & separate living room. A dramatic staircase leads you up to 3 spacious bedrooms & 2.5 baths on the 2nd floor (main level) and a primary bath w/ freestanding tub & shower. A chefs kitchen equipped w/ a farm style s/s sink, Thermador appliances, walk-in pantry & a generously sized kitchen island that has double waterfall quartz counters. Your kitchen opens to the dining & living room providing perfect flow for entertaining. Accordion doors open for the right balance of SoCal indoor/outdoor living. Hardwood floors throughout most of the home. Recessed lighting throughout. Located in one of the best kept secrets of LA County, Playa Vista. A planned community with everything you need to live a comfortable resort-like lifestyle.
PROPERTY INFORMATION
| MLS # | 23293837 | Lot Size | 25,661 Sq. Ft. |
| HOA Fees | $1,283/Monthly | Property Type | Condominium |
| Price | $ 2,400,000
Price Per SqFt: $ 910 |
DOM | 675 Days |
| Address | 5695 Goldeneye Drive #1 | Type | Residential |
| City | Playa Vista | Sq.Ft. | 2,637 Sq. Ft. |
| Postal Code | 90094 | Garage | N/A |
| County | Los Angeles | Year Built | 2016 |
| Bed / Bath | 4 / 3.5 | Parking | 2 |
| Built In | 2016 | Status | Closed |
| Sold Date | 2023-08-29 |
INTERIOR FEATURES
| Has Laundry | Yes |
| Laundry Information | Washer Included, Dryer Included, Inside |
| Has Fireplace | No |
| Fireplace Information | None |
| Has Appliances | Yes |
| Kitchen Appliances | Dishwasher, Disposal, Microwave, Refrigerator |
| Has Heating | Yes |
| Heating Information | Central |
| Room Information | Walk-In Pantry, Walk-In Closet, Entry, Jack & Jill, Living Room, Primary Bathroom |
| Has Cooling | Yes |
| Cooling Information | Central Air |
| Flooring Information | Wood, Carpet |
| Entry Level | 1 |
| Has Spa | Yes |
| SpaDescription | Community |
| SecuritySafety | Carbon Monoxide Detector(s), 24 Hour Security, Fire and Smoke Detection System, Fire Sprinkler System, Gated Community |
EXTERIOR FEATURES
| Has Pool | No |
| Pool | Heated, Community |
WALKSCORE
MAP
MORTGAGE CALCULATOR
- Principal & Interest:
- Property Tax: $2,560
- Home Insurance:$119
- HOA Fees:$1283
- Mortgage Insurance:
PRICE HISTORY
| Date | Event | Price |
| 08/04/2023 | Listed | $2,400,000 |

Topfind Realty
REALTOR®
(844)-333-8033
Questions? Contact today.
Interested in buying or selling a home similar to 5695 Goldeneye Drive #1?
Listing provided courtesy of Sam Araghi, Compass. Based on information from California Regional Multiple Listing Service, Inc. as of #Date#. This information is for your personal, non-commercial use and may not be used for any purpose other than to identify prospective properties you may be interested in purchasing. Display of MLS data is usually deemed reliable but is NOT guaranteed accurate by the MLS. Buyers are responsible for verifying the accuracy of all information and should investigate the data themselves or retain appropriate professionals. Information from sources other than the Listing Agent may have been included in the MLS data. Unless otherwise specified in writing, Broker/Agent has not and will not verify any information obtained from other sources. The Broker/Agent providing the information contained herein may or may not have been the Listing and/or Selling Agent.













































