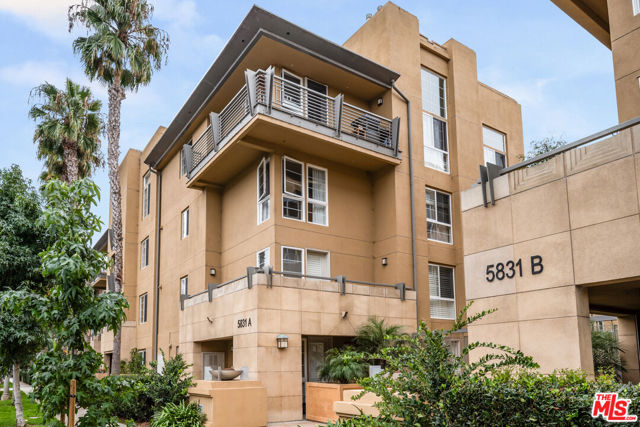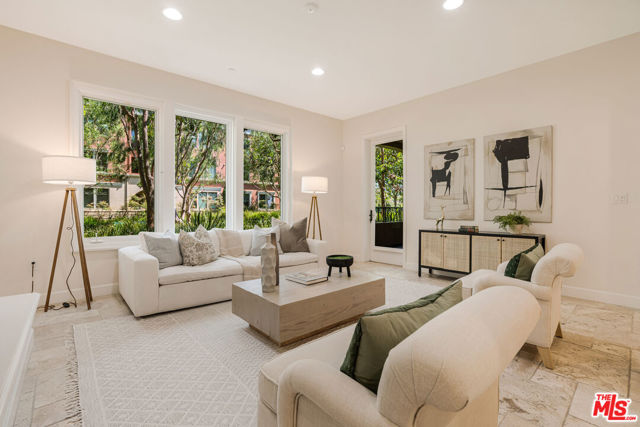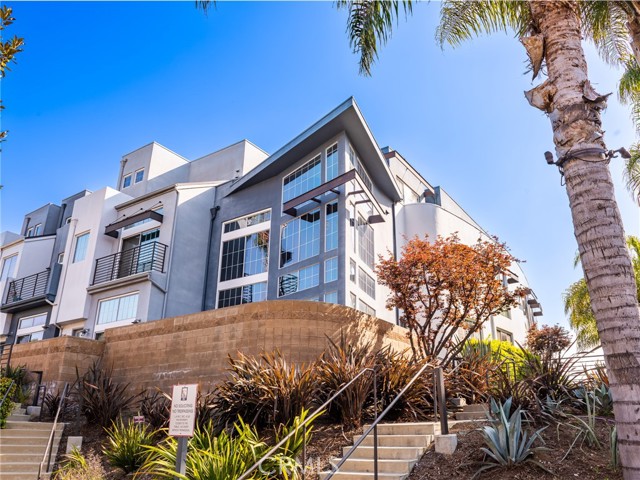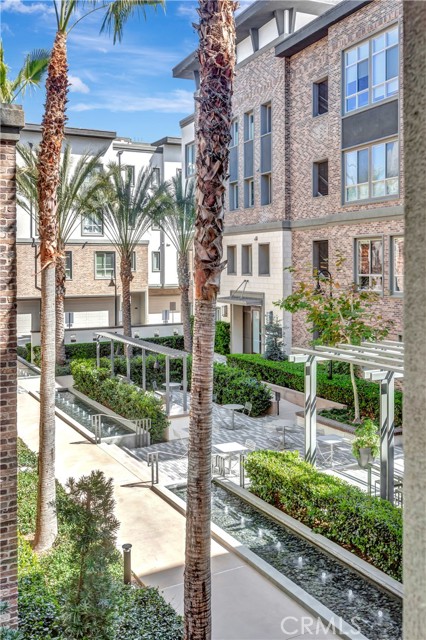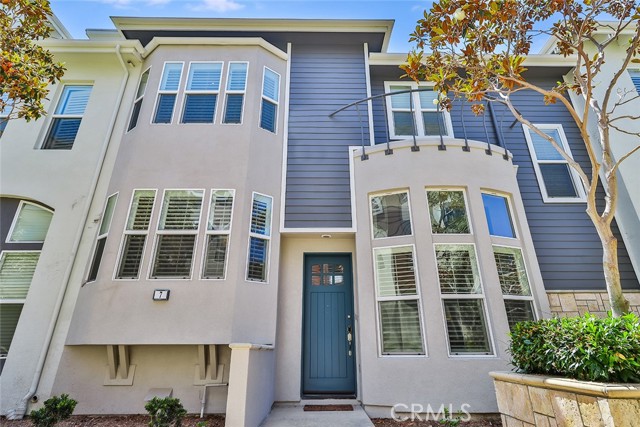5721 Crescent Parkway #105
Playa Vista, CA 90094
Sold
5721 Crescent Parkway #105
Playa Vista, CA 90094
Sold
Beautiful & spacious single level, 3 bedroom condo in the prestigious Chatelaine complex. Wide plank hardwood floors along with recessed lighting throughout. Formal entry leads to kitchen featuring stainless steel appliances, large island, and breakfast area that opens to the family room. Continue to open dining area and living room and enjoy amazing sunsets or spectacular daytime views of the wetlands and the bluffs, along with a private patio. Extra nook in living area is large enough for an office area, piano, or exercise space. Extra large primary suite boasts the same beautiful views and large walk-in closet. Attached bathroom features dual sinks and separate shower and soaking tub. On the other side of the unit are two additional bedrooms, one with an attached bathroom. Laundry room with utility sink and additional storage. Powder room near entry and hall closet with extra storage. Elevator from garage and two non-tandem parking spaces. Chatelaine is a smaller building and features club room and own swimming pool and spa. Right outside the building is beautiful Crescent Park and very short distance to Centerpointe Club, Concert Park shops and restaurants, Runway shopping center with Whole foods, numerous restaurants, and more. Only a couple miles to the beach or to catch a flight at LAX. Come see why Playa Vista is the neighborhood where everyone wants to be!
PROPERTY INFORMATION
| MLS # | 23246131 | Lot Size | 60,465 Sq. Ft. |
| HOA Fees | $1,155/Monthly | Property Type | Condominium |
| Price | $ 1,699,000
Price Per SqFt: $ 706 |
DOM | 867 Days |
| Address | 5721 Crescent Parkway #105 | Type | Residential |
| City | Playa Vista | Sq.Ft. | 2,408 Sq. Ft. |
| Postal Code | 90094 | Garage | 2 |
| County | Los Angeles | Year Built | 2004 |
| Bed / Bath | 3 / 2.5 | Parking | 2 |
| Built In | 2004 | Status | Closed |
| Sold Date | 2023-04-14 |
INTERIOR FEATURES
| Has Laundry | Yes |
| Laundry Information | Washer Included, Dryer Included, Individual Room, Inside |
| Has Fireplace | Yes |
| Fireplace Information | Gas, Living Room |
| Has Appliances | Yes |
| Kitchen Appliances | Dishwasher, Disposal, Microwave, Refrigerator |
| Has Heating | Yes |
| Heating Information | Central |
| Room Information | Walk-In Closet, Master Bathroom, Living Room, Family Room |
| Has Cooling | Yes |
| Cooling Information | Central Air |
| Flooring Information | Wood, Tile |
| InteriorFeatures Information | Ceiling Fan(s) |
| Entry Level | 1 |
| SecuritySafety | Carbon Monoxide Detector(s), Smoke Detector(s), Fire and Smoke Detection System |
EXTERIOR FEATURES
| Has Pool | No |
| Pool | Heated, Lap, Community |
WALKSCORE
MAP
MORTGAGE CALCULATOR
- Principal & Interest:
- Property Tax: $1,812
- Home Insurance:$119
- HOA Fees:$1155.34
- Mortgage Insurance:
PRICE HISTORY
| Date | Event | Price |
| 04/14/2023 | Sold | $1,680,000 |
| 04/03/2023 | Active Under Contract | $1,699,000 |
| 03/03/2023 | Relisted | $1,729,000 |
| 03/03/2023 | Listed | $1,729,000 |

Topfind Realty
REALTOR®
(844)-333-8033
Questions? Contact today.
Interested in buying or selling a home similar to 5721 Crescent Parkway #105?
Listing provided courtesy of Reid C. Kaplan, RE/MAX ESTATE PROPERTIES. Based on information from California Regional Multiple Listing Service, Inc. as of #Date#. This information is for your personal, non-commercial use and may not be used for any purpose other than to identify prospective properties you may be interested in purchasing. Display of MLS data is usually deemed reliable but is NOT guaranteed accurate by the MLS. Buyers are responsible for verifying the accuracy of all information and should investigate the data themselves or retain appropriate professionals. Information from sources other than the Listing Agent may have been included in the MLS data. Unless otherwise specified in writing, Broker/Agent has not and will not verify any information obtained from other sources. The Broker/Agent providing the information contained herein may or may not have been the Listing and/or Selling Agent.



