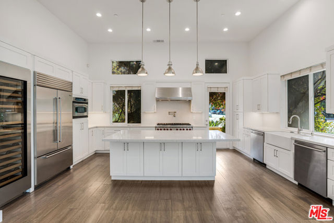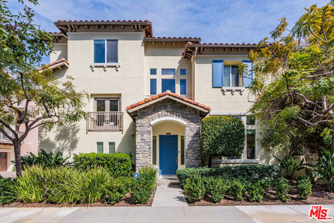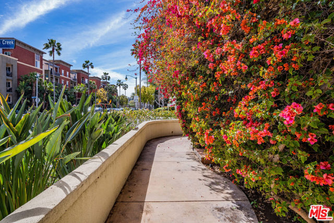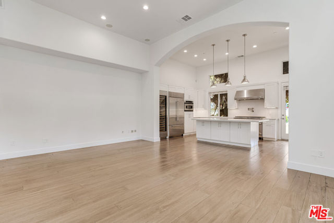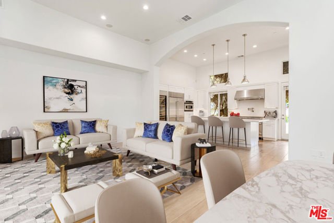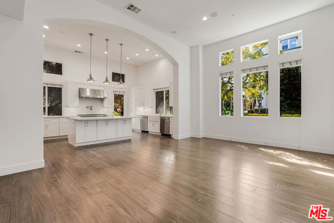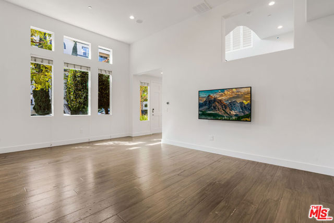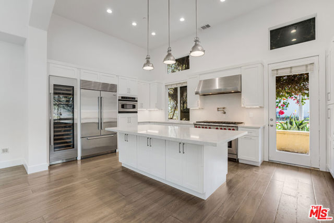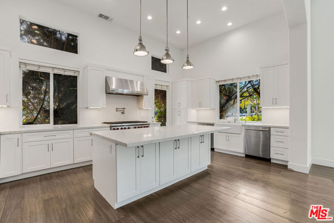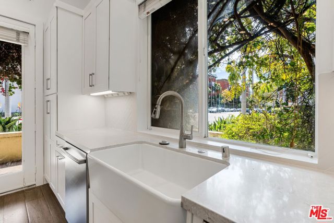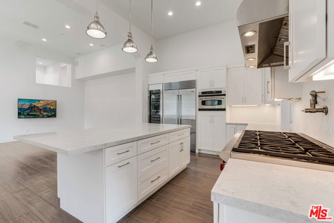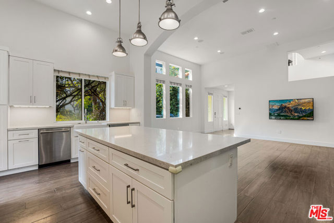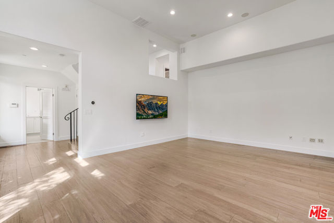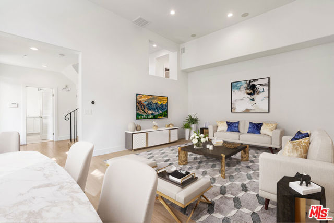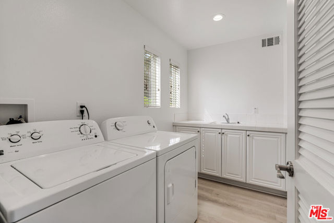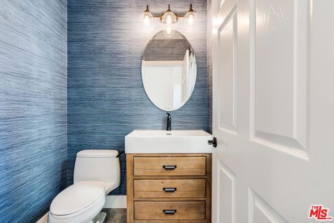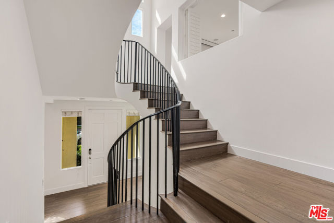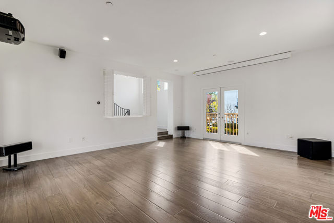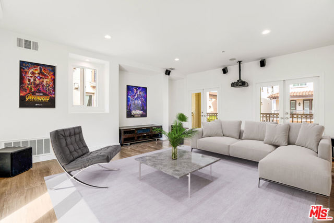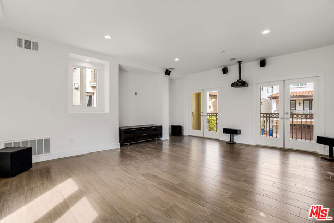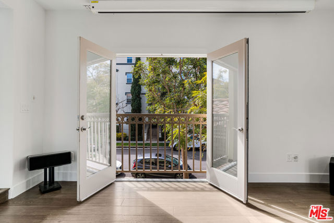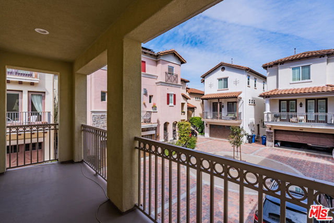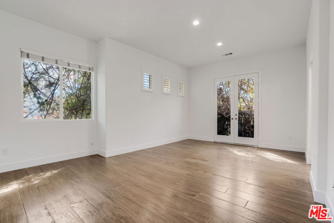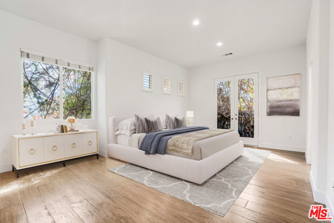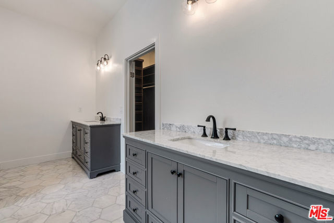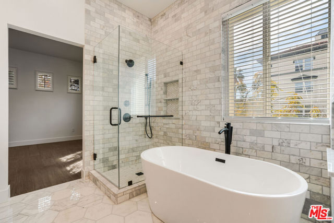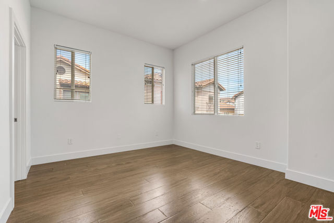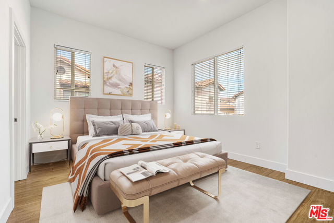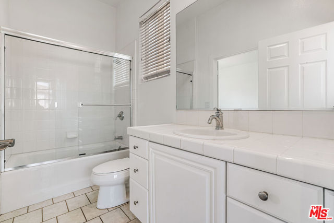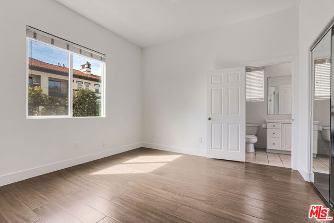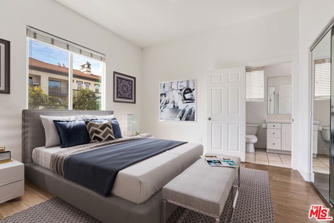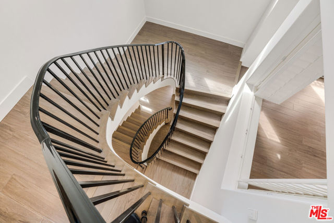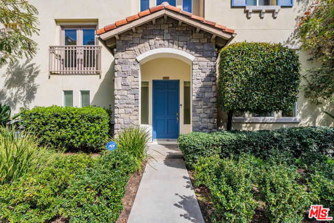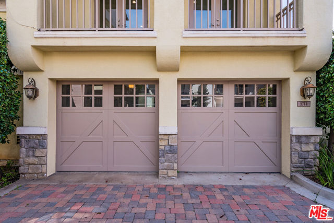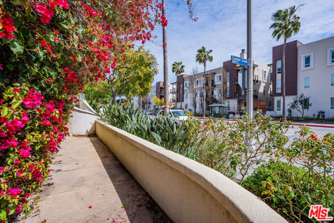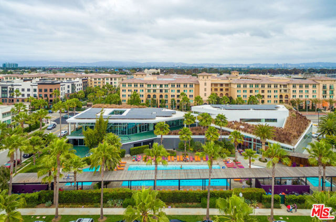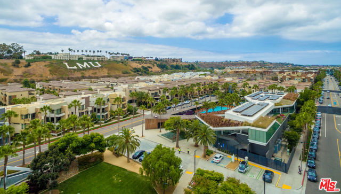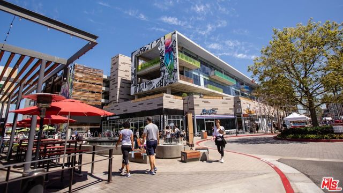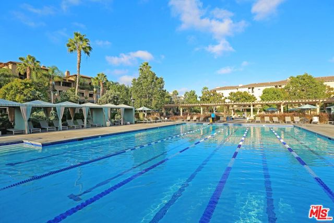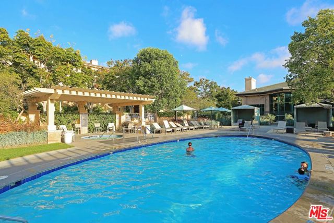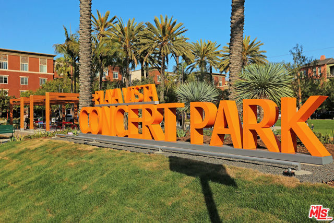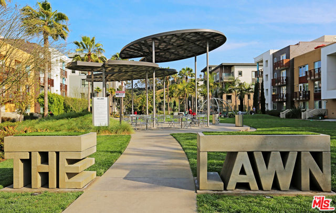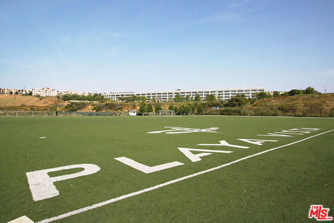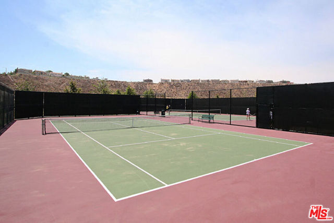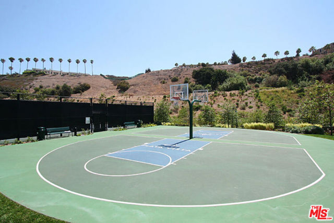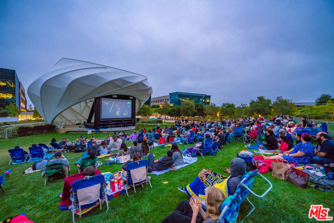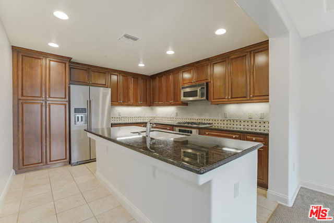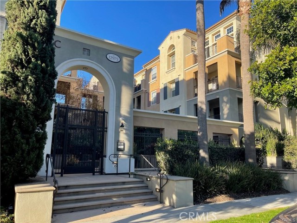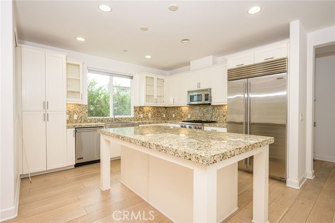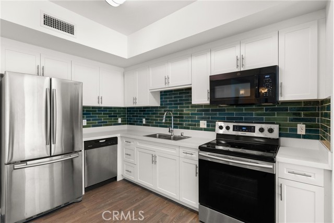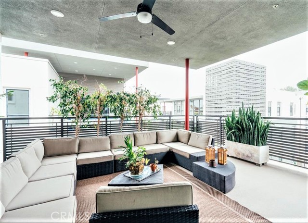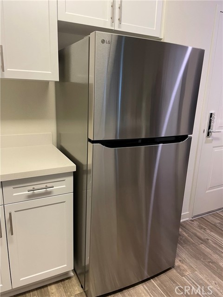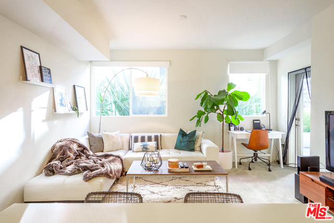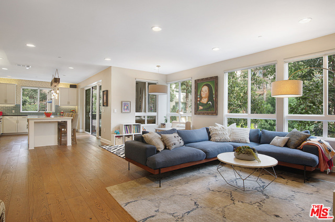5744 Celedon
Playa Vista, CA 90094
$9,000
Price
Price
3
Bed
Bed
2.5
Bath
Bath
2,931 Sq. Ft.
$3 / Sq. Ft.
$3 / Sq. Ft.
Sold
5744 Celedon
Playa Vista, CA 90094
Sold
$9,000
Price
Price
3
Bed
Bed
2.5
Bath
Bath
2,931
Sq. Ft.
Sq. Ft.
This beautifully renovated home located at Capri Court II in Playa Vista boasts a perfect floor plan. The iconic property, known for its bougainvillea, on the corner of Runway Road and Celedon Creek, is now up for lease. With 3 bedrooms and a spacious bonus room that could serve as a potential 4th bedroom, this home offers ample space. The south west exposure of the house allows for amazing all-day light. The first floor has soaring ceilings and includes a chef's kitchen with a beautiful kitchen island, wolf range, sub zero refrigerator, large wine refrigerator, farmhouse sink and two dishwashers! The private patio space and direct access to the 2-car garage are additional highlights of this floor. Access to the large wrap-around patio is off of the kitchen, making cooking and dining al fresco super simple. On the next floor up, you will find the bonus room, perfect as a separate living area, media room, or 4th bedroom, with a private balcony. The large primary suite has a freshly renovated bathroom with a stand alone soaking tub, separate shower and a large walk-in closet with built-in cabinetry. The 2 additional bedrooms are connected by a jack and jill bathroom and are located on a separate wing. This home is ideally located just one block away from restaurants and shops and is close to Runway at Playa Vista, which is home to Whole Foods, Cinemark Theater, restaurants and much more! Membership to the exclusive Resort and Centerpointe Club is also included.
PROPERTY INFORMATION
| MLS # | 23255729 | Lot Size | 80,443 Sq. Ft. |
| HOA Fees | $0/Monthly | Property Type | Single Family Residence |
| Price | $ 9,000
Price Per SqFt: $ 3 |
DOM | 968 Days |
| Address | 5744 Celedon | Type | Residential Lease |
| City | Playa Vista | Sq.Ft. | 2,931 Sq. Ft. |
| Postal Code | 90094 | Garage | 2 |
| County | Los Angeles | Year Built | 2004 |
| Bed / Bath | 3 / 2.5 | Parking | 2 |
| Built In | 2004 | Status | Closed |
| Rented Date | 2023-05-01 |
INTERIOR FEATURES
| Has Laundry | Yes |
| Laundry Information | Washer Included, Dryer Included, Individual Room |
| Has Fireplace | No |
| Fireplace Information | None |
| Has Appliances | Yes |
| Kitchen Appliances | Dishwasher, Disposal, Microwave, Refrigerator, Oven, Range, Range Hood |
| Kitchen Information | Kitchen Island, Kitchen Open to Family Room, Remodeled Kitchen |
| Kitchen Area | Dining Room |
| Has Heating | Yes |
| Heating Information | Central |
| Room Information | Living Room, Walk-In Closet, Master Bathroom, Den |
| Has Cooling | Yes |
| Cooling Information | Central Air |
| InteriorFeatures Information | High Ceilings, Storage, Recessed Lighting, Open Floorplan |
| EntryLocation | Main Level |
| Has Spa | Yes |
| SpaDescription | Association |
| WindowFeatures | Blinds |
| SecuritySafety | 24 Hour Security, Card/Code Access, Carbon Monoxide Detector(s), Fire and Smoke Detection System |
| Bathroom Information | Shower in Tub, Vanity area, Hollywood Bathroom (Jack&Jill) |
EXTERIOR FEATURES
| Has Pool | No |
| Pool | Association |
WALKSCORE
MAP
PRICE HISTORY
| Date | Event | Price |
| 05/01/2023 | Sold | $9,000 |
| 03/30/2023 | Listed | $9,000 |

Topfind Realty
REALTOR®
(844)-333-8033
Questions? Contact today.
Interested in buying or selling a home similar to 5744 Celedon?
Playa Vista Similar Properties
Listing provided courtesy of Tami Humphrey, Palm Realty Boutique Inc.. Based on information from California Regional Multiple Listing Service, Inc. as of #Date#. This information is for your personal, non-commercial use and may not be used for any purpose other than to identify prospective properties you may be interested in purchasing. Display of MLS data is usually deemed reliable but is NOT guaranteed accurate by the MLS. Buyers are responsible for verifying the accuracy of all information and should investigate the data themselves or retain appropriate professionals. Information from sources other than the Listing Agent may have been included in the MLS data. Unless otherwise specified in writing, Broker/Agent has not and will not verify any information obtained from other sources. The Broker/Agent providing the information contained herein may or may not have been the Listing and/or Selling Agent.
