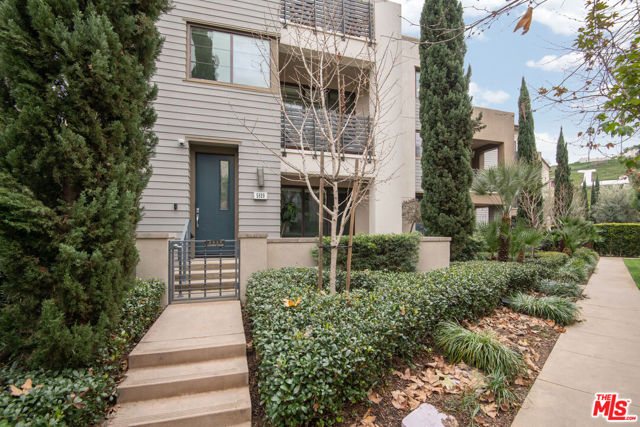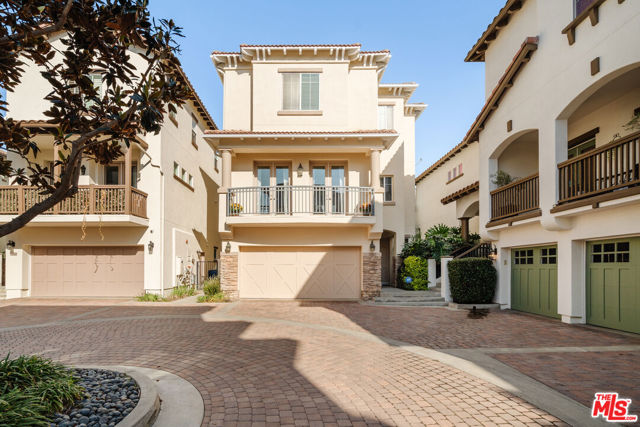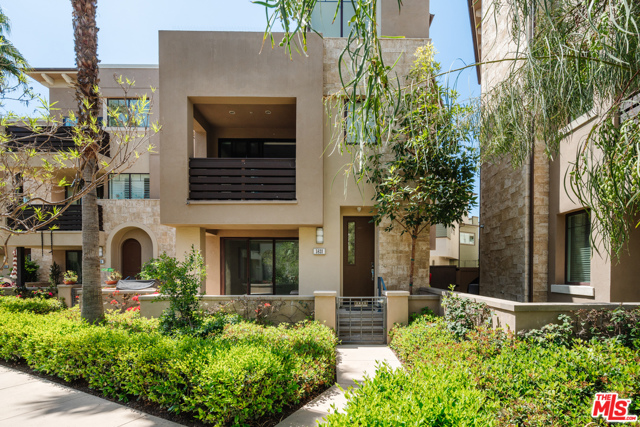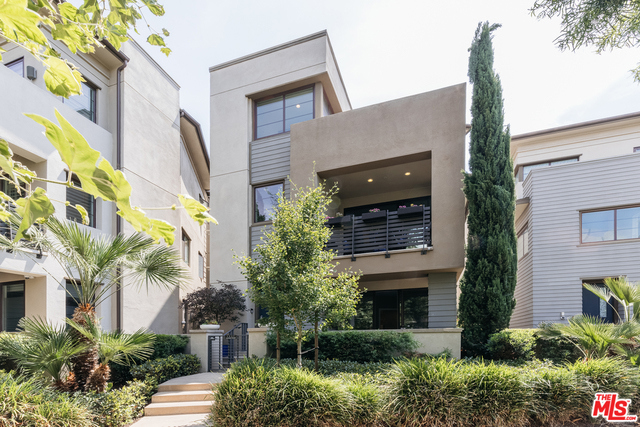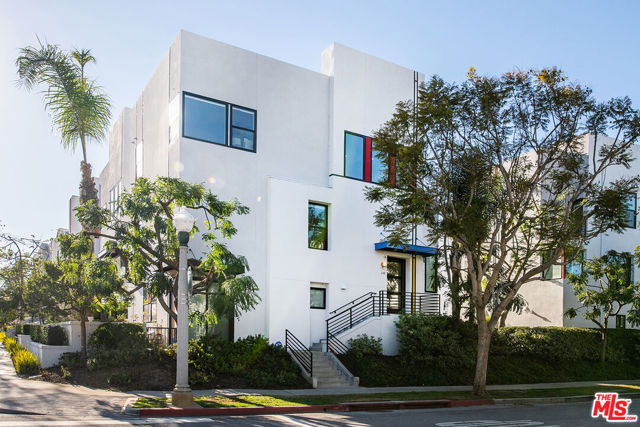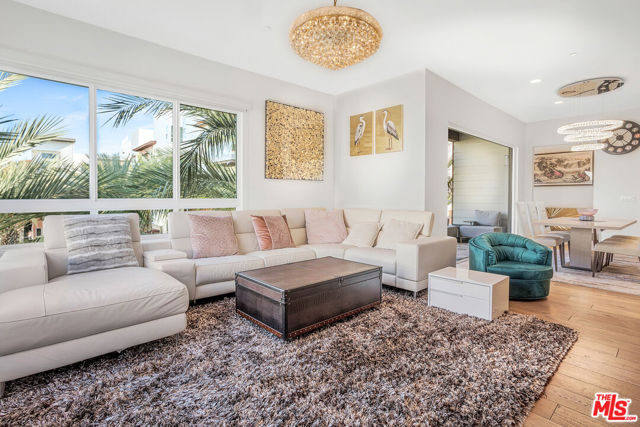5829 Lantern Court
Playa Vista, CA 90094
Sold
5829 Lantern Court
Playa Vista, CA 90094
Sold
Enjoy SoCal single family living in this Woodson Plan 2 four-bedroom plus den home in the heart of Playa Vista. Inspired by the architecture of Irving Gill, this open and bright design connects the indoors to the outdoors with two balconies and a private yard. Enter the front gate from the shared courtyard that is like having a park right outside your door. The first level offers direct-entry access from the two-car garage with EV charging station and convenient custom storage shelving. Modern built-in shelving lines the walls of the ground level office with sliding glass doors that lead to the enclosed front yard with tree-lined bench seating and cozy grass area. The crisp and clean main level features seamless flow between the living and dining areas which open to the balcony overlooking the sylvan courtyard and LMU bluffs. One bedroom, powder room, and the laundry room on this main level speak to its intuitive design. The large kitchen offers depth and character with recessed panel cabinets, high-end stainless appliances, six-burner stove and breakfast bar. Light from the large windows flood the stairway that leads to the third level. There the primary retreat with walk-in closet, dual-vanity, spa-style shower, and private balcony enjoys tree top views of the bluffs. Two generously sized bedrooms and a full bathroom complete the top floor. Enjoy the convenience of Playa Vista living, where everything from stores and restaurants to the Farmer's Market and Resort is steps away.
PROPERTY INFORMATION
| MLS # | 23228935 | Lot Size | 49,074 Sq. Ft. |
| HOA Fees | $360/Monthly | Property Type | Single Family Residence |
| Price | $ 2,095,000
Price Per SqFt: $ 909 |
DOM | 952 Days |
| Address | 5829 Lantern Court | Type | Residential |
| City | Playa Vista | Sq.Ft. | 2,304 Sq. Ft. |
| Postal Code | 90094 | Garage | 2 |
| County | Los Angeles | Year Built | 2014 |
| Bed / Bath | 4 / 3 | Parking | 3 |
| Built In | 2014 | Status | Closed |
| Sold Date | 2023-02-01 |
INTERIOR FEATURES
| Has Laundry | Yes |
| Laundry Information | Washer Included, Dryer Included, Inside, Individual Room |
| Has Fireplace | No |
| Fireplace Information | None |
| Has Appliances | Yes |
| Kitchen Appliances | Dishwasher, Disposal, Microwave, Refrigerator, Range Hood, Gas Cooktop, Oven |
| Kitchen Information | Kitchen Open to Family Room, Kitchen Island, Granite Counters |
| Kitchen Area | Dining Room |
| Has Heating | Yes |
| Heating Information | Central |
| Room Information | Walk-In Closet, Primary Bathroom, Living Room, Utility Room, Den |
| Has Cooling | Yes |
| Cooling Information | Central Air |
| Flooring Information | Carpet, Wood, Tile |
| InteriorFeatures Information | Recessed Lighting, Living Room Balcony |
| EntryLocation | Ground Level w/steps |
| Has Spa | Yes |
| SpaDescription | Association |
| WindowFeatures | Blinds, Shutters, Double Pane Windows |
| SecuritySafety | Carbon Monoxide Detector(s), Smoke Detector(s), Fire Sprinkler System |
| Bathroom Information | Vanity area, Shower |
EXTERIOR FEATURES
| Has Pool | No |
| Pool | Association |
| Has Patio | Yes |
| Patio | Patio Open, Enclosed, Front Porch |
WALKSCORE
MAP
MORTGAGE CALCULATOR
- Principal & Interest:
- Property Tax: $2,235
- Home Insurance:$119
- HOA Fees:$360
- Mortgage Insurance:
PRICE HISTORY
| Date | Event | Price |
| 02/01/2023 | Sold | $2,183,500 |
| 01/19/2023 | Pending | $2,095,000 |
| 01/05/2023 | Listed | $2,095,000 |

Topfind Realty
REALTOR®
(844)-333-8033
Questions? Contact today.
Interested in buying or selling a home similar to 5829 Lantern Court?
Listing provided courtesy of Stephanie Younger, Compass. Based on information from California Regional Multiple Listing Service, Inc. as of #Date#. This information is for your personal, non-commercial use and may not be used for any purpose other than to identify prospective properties you may be interested in purchasing. Display of MLS data is usually deemed reliable but is NOT guaranteed accurate by the MLS. Buyers are responsible for verifying the accuracy of all information and should investigate the data themselves or retain appropriate professionals. Information from sources other than the Listing Agent may have been included in the MLS data. Unless otherwise specified in writing, Broker/Agent has not and will not verify any information obtained from other sources. The Broker/Agent providing the information contained herein may or may not have been the Listing and/or Selling Agent.
