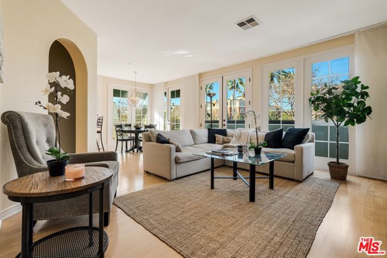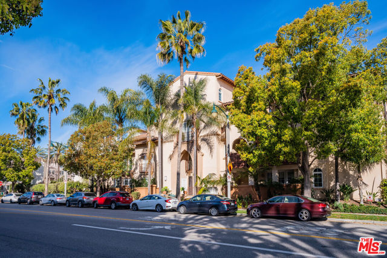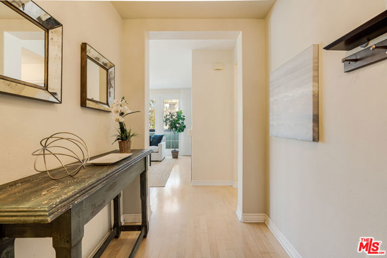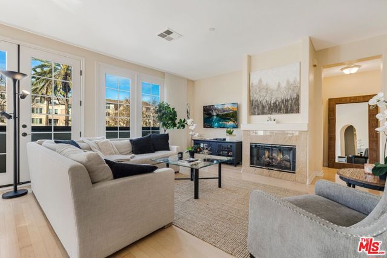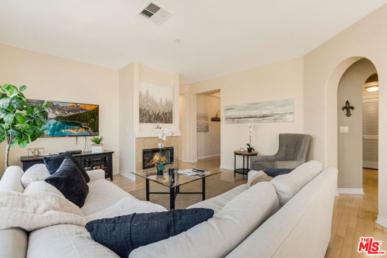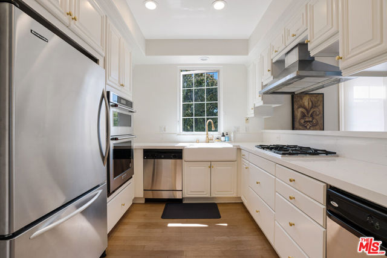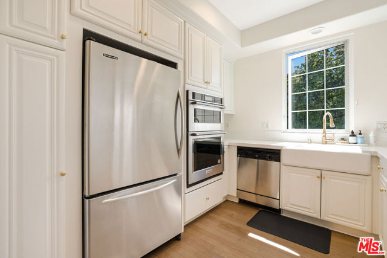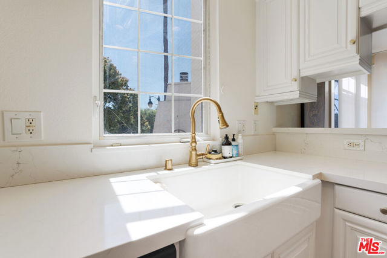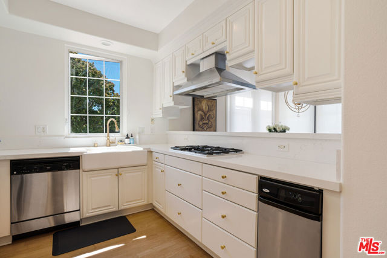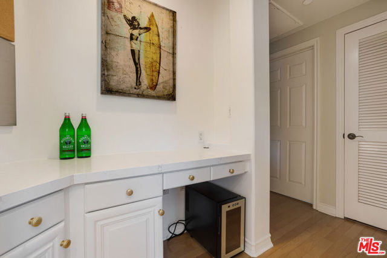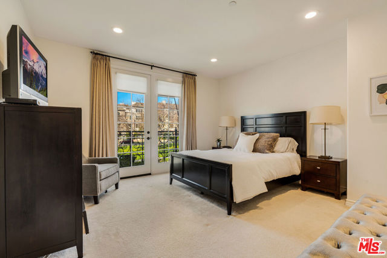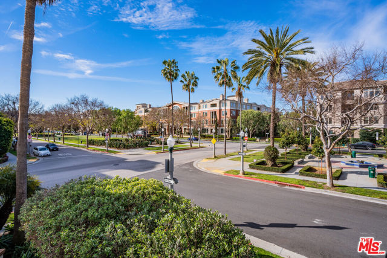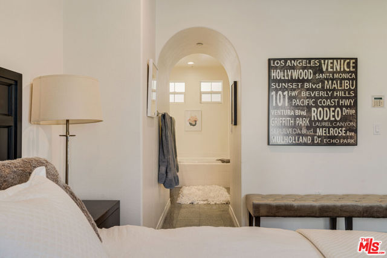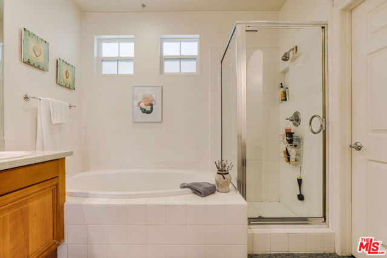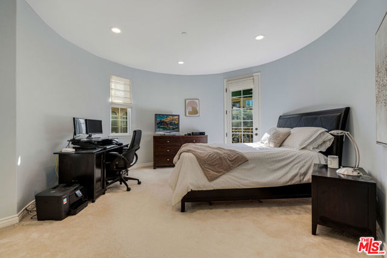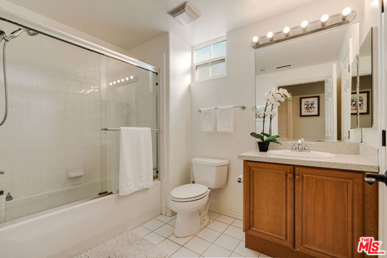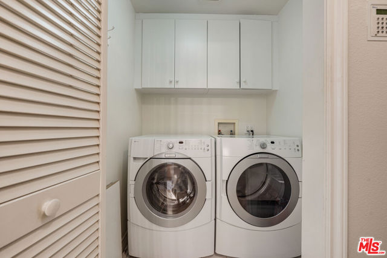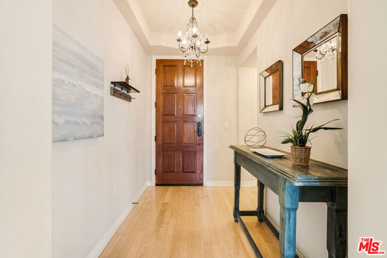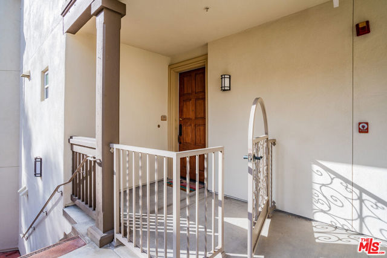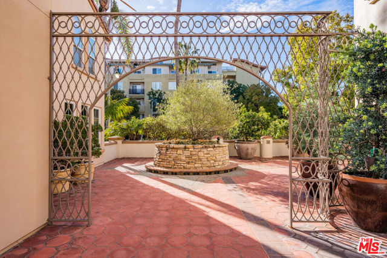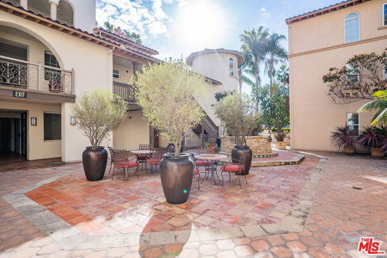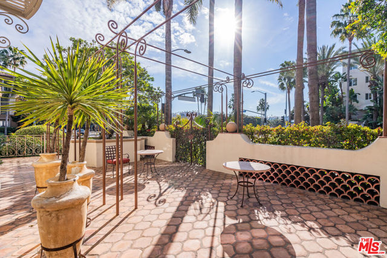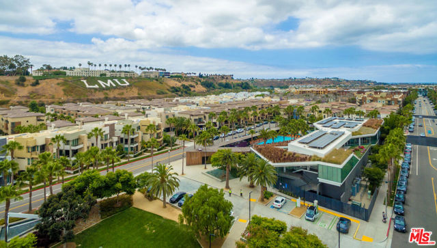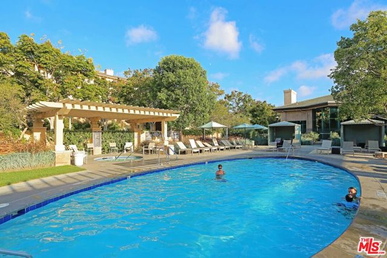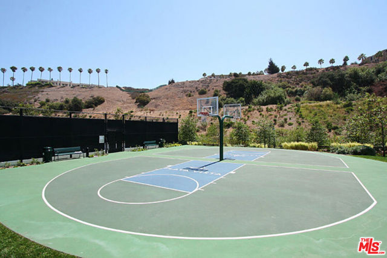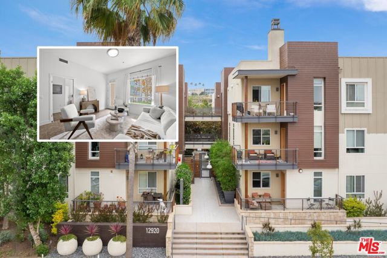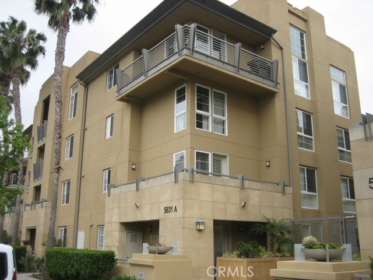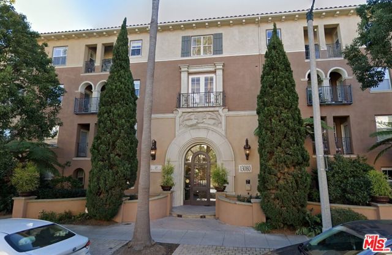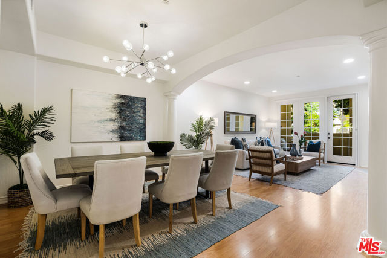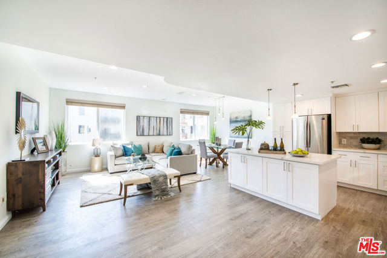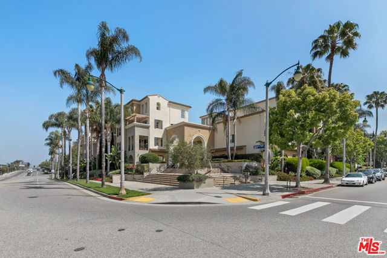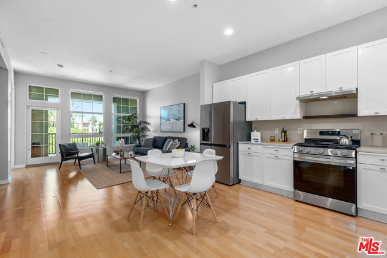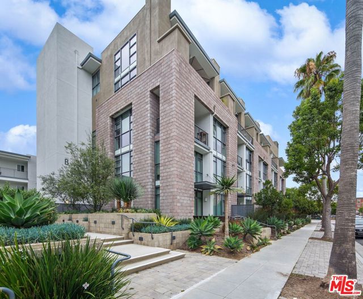5935 Playa Vista Drive #201
Playa Vista, CA 90094
Sold
5935 Playa Vista Drive #201
Playa Vista, CA 90094
Sold
This stunning single-level home in Villa d'Este, Playa Vista, boasts breathtaking sunset views and overlooks Crescent Park. With two bedrooms, an office nook, and two bathrooms spread across nearly 1400 square feet, this sun-drenched home is truly one of a kind. Upon entering, you'll be greeted by beautiful hardwood floors and an abundance of natural light streaming in through the many windows. The gorgeous newly renovated kitchen opens up to the dining and living areas, offering panoramic park views. Both spacious bedrooms are separated for maximum privacy. The primary bedroom, also with incredible views, features an ensuite bathroom with dual vanity sinks, a soaking tub, and a separate shower. The secondary bedroom is equally spacious and has large windows that provide plenty of natural light. There is also a useful office nook perfect as a home office. As an added bonus, the home is located on the furthest west corner of the building and has no shared walls on either side. Located just across the street from the Playa Vista Centerpointe Club and library and a few blocks away from Playa Vista Elementary School, this home is situated in an ideal location. It also comes with side-by-side parking and extra storage in the subterranean parking garage and includes a membership to the exclusive Resort Health Club and Playa Vista Centerpointe Club. Nearby amenities include the Cinemark Movie complex, Whole Foods, HopDoddy, and much more. Don't miss your chance to own this beautiful home in one of the most sought-after locations in Playa Vista.
PROPERTY INFORMATION
| MLS # | 24372721 | Lot Size | 43,379 Sq. Ft. |
| HOA Fees | $966/Monthly | Property Type | Condominium |
| Price | $ 1,200,000
Price Per SqFt: $ 875 |
DOM | 600 Days |
| Address | 5935 Playa Vista Drive #201 | Type | Residential |
| City | Playa Vista | Sq.Ft. | 1,371 Sq. Ft. |
| Postal Code | 90094 | Garage | 2 |
| County | Los Angeles | Year Built | 2004 |
| Bed / Bath | 2 / 2 | Parking | 2 |
| Built In | 2004 | Status | Closed |
| Sold Date | 2024-05-06 |
INTERIOR FEATURES
| Has Laundry | Yes |
| Laundry Information | Washer Included, Inside |
| Has Fireplace | Yes |
| Fireplace Information | Living Room |
| Has Appliances | Yes |
| Kitchen Appliances | Dishwasher, Disposal, Microwave, Refrigerator, Oven |
| Kitchen Information | Remodeled Kitchen, Stone Counters |
| Kitchen Area | Dining Room |
| Has Heating | Yes |
| Heating Information | Central |
| Room Information | Primary Bathroom, Walk-In Closet, Living Room |
| Has Cooling | Yes |
| Cooling Information | Central Air |
| Entry Level | 2 |
| Has Spa | Yes |
| SpaDescription | Association |
| SecuritySafety | 24 Hour Security, Card/Code Access, Fire and Smoke Detection System |
| Bathroom Information | Shower in Tub, Vanity area |
EXTERIOR FEATURES
| Has Pool | No |
| Pool | Association |
WALKSCORE
MAP
MORTGAGE CALCULATOR
- Principal & Interest:
- Property Tax: $1,280
- Home Insurance:$119
- HOA Fees:$966.34
- Mortgage Insurance:
PRICE HISTORY
| Date | Event | Price |
| 04/11/2024 | Listed | $1,200,000 |

Topfind Realty
REALTOR®
(844)-333-8033
Questions? Contact today.
Interested in buying or selling a home similar to 5935 Playa Vista Drive #201?
Playa Vista Similar Properties
Listing provided courtesy of Tami Humphrey, Palm Realty Boutique Inc.. Based on information from California Regional Multiple Listing Service, Inc. as of #Date#. This information is for your personal, non-commercial use and may not be used for any purpose other than to identify prospective properties you may be interested in purchasing. Display of MLS data is usually deemed reliable but is NOT guaranteed accurate by the MLS. Buyers are responsible for verifying the accuracy of all information and should investigate the data themselves or retain appropriate professionals. Information from sources other than the Listing Agent may have been included in the MLS data. Unless otherwise specified in writing, Broker/Agent has not and will not verify any information obtained from other sources. The Broker/Agent providing the information contained herein may or may not have been the Listing and/or Selling Agent.
