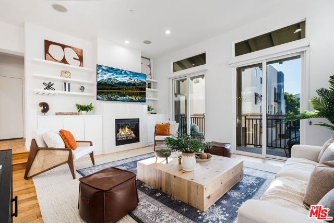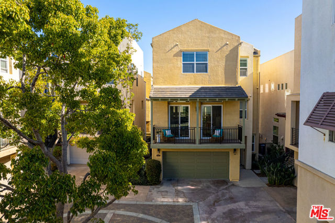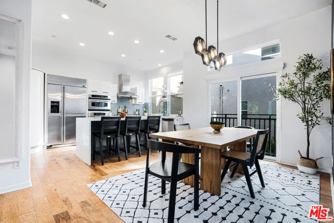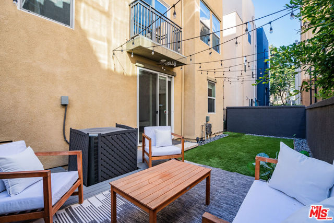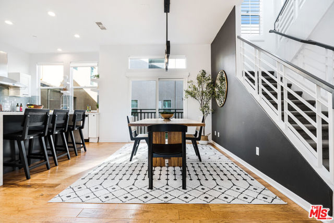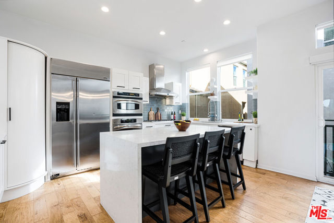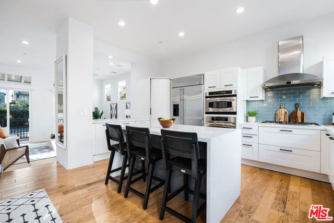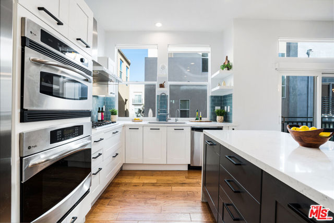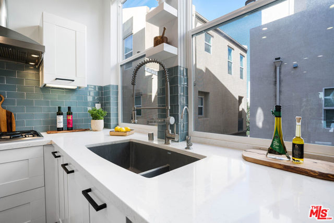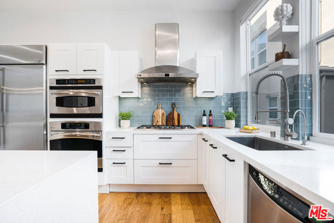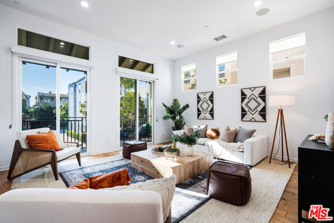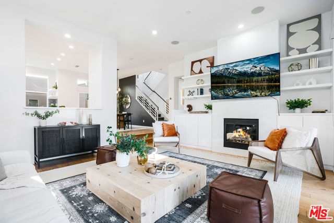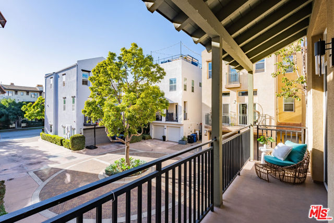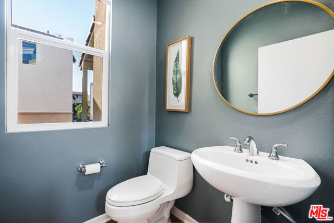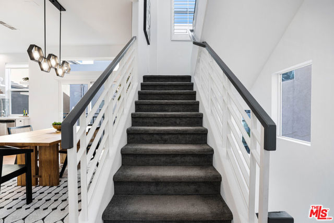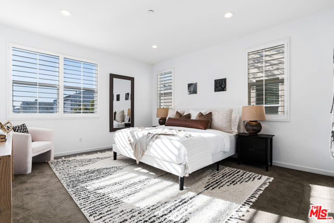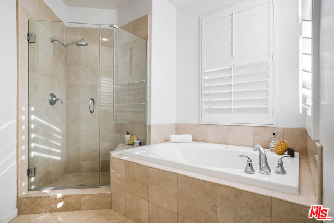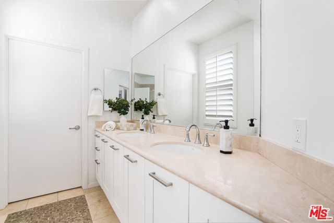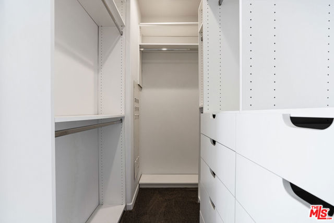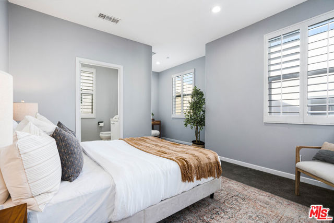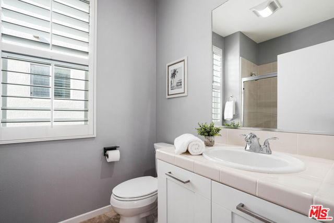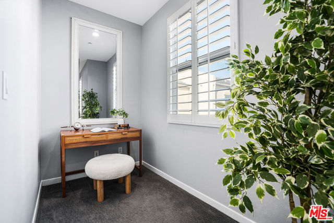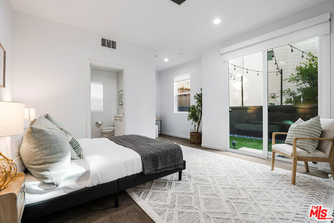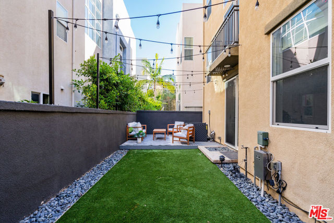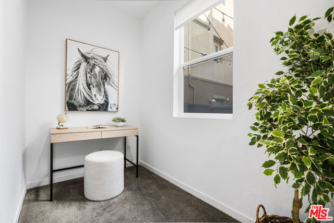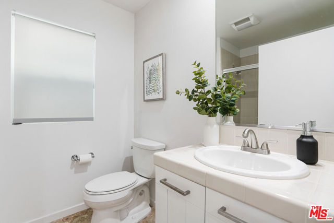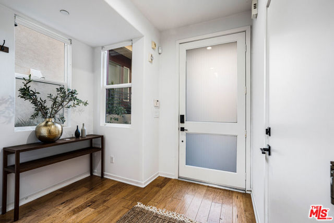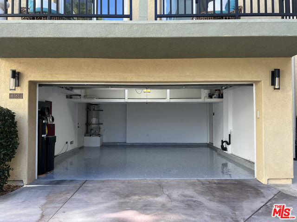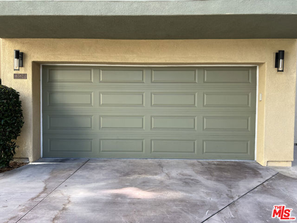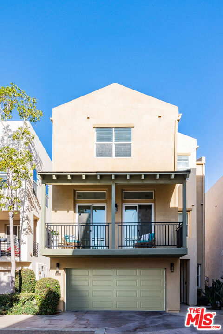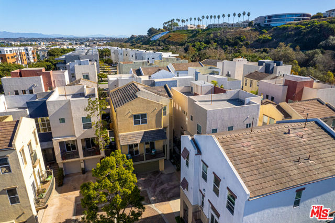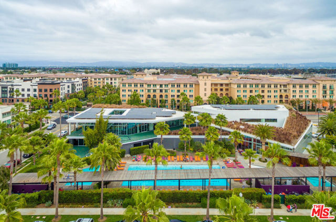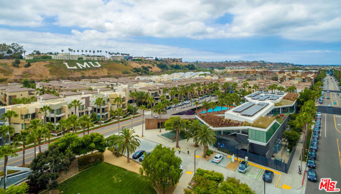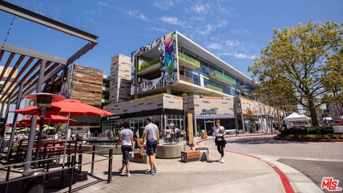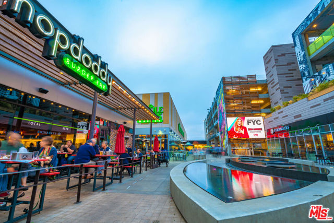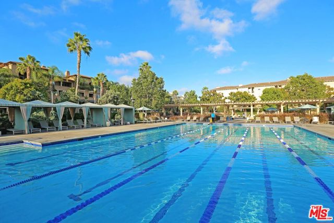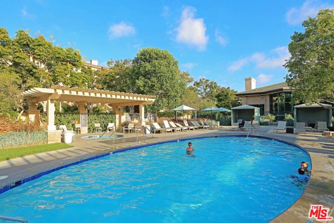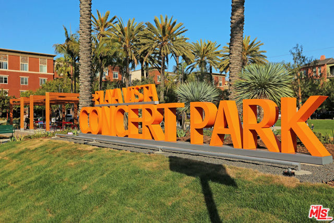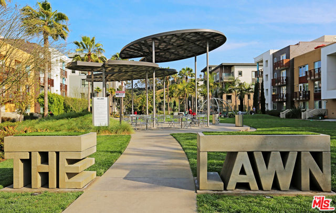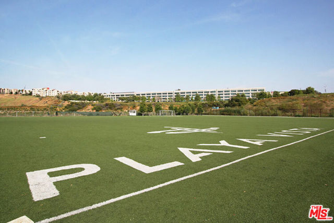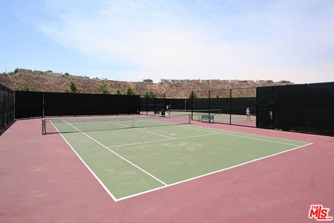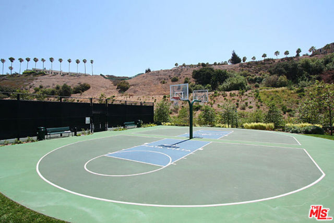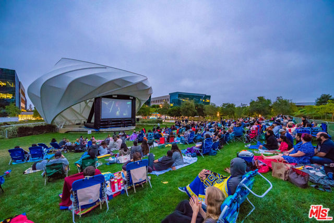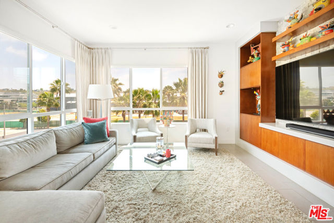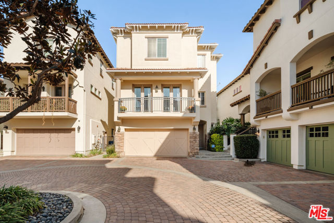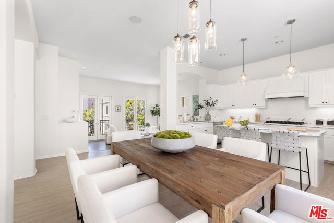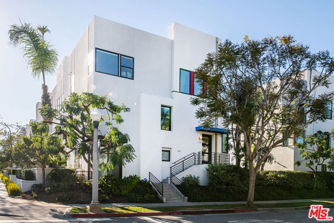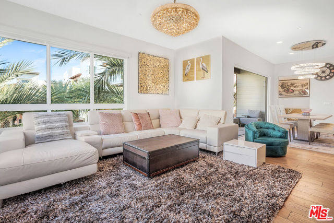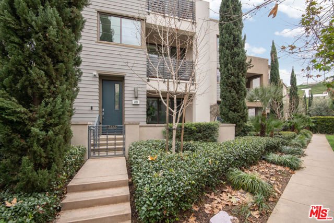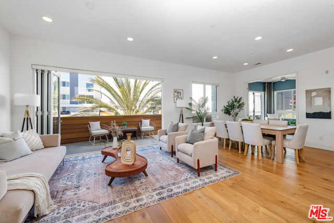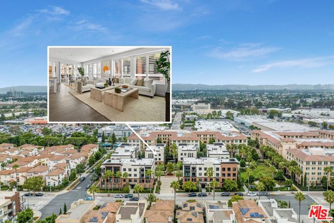6582 Para Way
Playa Vista, CA 90094
Sold
Discover an incredible, free-standing, renovated home at Matisse in Playa Vista! Centrally located within a peaceful courtyard and close to all the amenities the neighborhood offers. This west-facing property is filled with light, featuring an open-plan layout, a remarkable backyard space, and a private two-car garage, all meticulously maintained. On the ground floor, there's a spacious ensuite bedroom with backyard access and a direct entry to the garage. The private backyard is designed for relaxation, dining, and play. The stunning open-plan great room on the floor above includes a dining room, kitchen, living room, and a charming outdoor balcony accessed via French doors. The living room is spacious, with a cozy fireplace, and it opens onto a sunlit, west-facing balcony. The remodeled kitchen is a chef's dream, with quartz countertops, stainless steel appliances, and luminous white cabinetry. Open the doors on both sides of this living area to savor an incredible cross breeze. On the third floor, you'll find the bright and airy primary suite with an ensuite bathroom and a large closet. Down the hall is another guest bedroom with its own ensuite bathroom. This level also includes a full laundry room with a sink. The home is just blocks from Playa Vista's Elementary School and Library, and close to Runway at Playa Vista, which hosts Whole Foods, Cinemark Movie Theater, restaurants, shops, and more. Additionally, there is access to two fitness centers: the modern Resort and the gym and pool at the Centerpointe Club.
PROPERTY INFORMATION
| MLS # | 23329693 | Lot Size | 90,592 Sq. Ft. |
| HOA Fees | $557/Monthly | Property Type | Single Family Residence |
| Price | $ 2,050,000
Price Per SqFt: $ 964 |
DOM | 614 Days |
| Address | 6582 Para Way | Type | Residential |
| City | Playa Vista | Sq.Ft. | 2,126 Sq. Ft. |
| Postal Code | 90094 | Garage | 2 |
| County | Los Angeles | Year Built | 2006 |
| Bed / Bath | 3 / 3.5 | Parking | 2 |
| Built In | 2006 | Status | Closed |
| Sold Date | 2024-01-16 |
INTERIOR FEATURES
| Has Laundry | Yes |
| Laundry Information | Washer Included, Dryer Included, Inside |
| Has Fireplace | Yes |
| Fireplace Information | Living Room |
| Has Appliances | Yes |
| Kitchen Appliances | Dishwasher, Disposal, Microwave, Refrigerator, Oven, Range, Range Hood, Built-In |
| Kitchen Information | Kitchen Open to Family Room, Walk-In Pantry, Kitchen Island |
| Kitchen Area | Dining Room |
| Has Heating | Yes |
| Heating Information | Central |
| Room Information | Walk-In Closet, Primary Bathroom, Living Room |
| Has Cooling | Yes |
| Cooling Information | Central Air |
| Flooring Information | Carpet |
| InteriorFeatures Information | Living Room Balcony, Open Floorplan, High Ceilings, Storage, Recessed Lighting |
| Has Spa | Yes |
| SpaDescription | Community |
| SecuritySafety | 24 Hour Security |
| Bathroom Information | Shower in Tub, Vanity area |
EXTERIOR FEATURES
| Has Pool | No |
| Pool | Community |
| Has Patio | Yes |
| Patio | Covered |
WALKSCORE
MAP
MORTGAGE CALCULATOR
- Principal & Interest:
- Property Tax: $2,187
- Home Insurance:$119
- HOA Fees:$557
- Mortgage Insurance:
PRICE HISTORY
| Date | Event | Price |
| 11/09/2023 | Listed | $2,050,000 |

Topfind Realty
REALTOR®
(844)-333-8033
Questions? Contact today.
Interested in buying or selling a home similar to 6582 Para Way?
Listing provided courtesy of Tami Humphrey, Palm Realty Boutique Inc.. Based on information from California Regional Multiple Listing Service, Inc. as of #Date#. This information is for your personal, non-commercial use and may not be used for any purpose other than to identify prospective properties you may be interested in purchasing. Display of MLS data is usually deemed reliable but is NOT guaranteed accurate by the MLS. Buyers are responsible for verifying the accuracy of all information and should investigate the data themselves or retain appropriate professionals. Information from sources other than the Listing Agent may have been included in the MLS data. Unless otherwise specified in writing, Broker/Agent has not and will not verify any information obtained from other sources. The Broker/Agent providing the information contained herein may or may not have been the Listing and/or Selling Agent.
