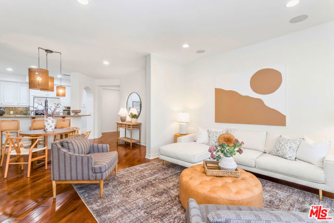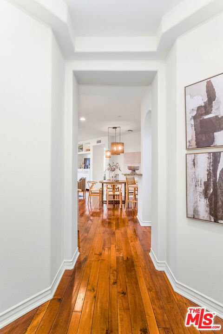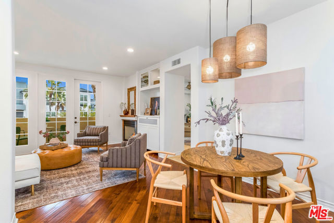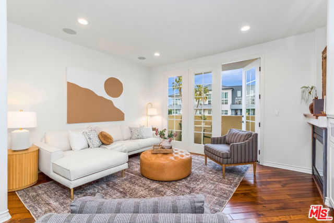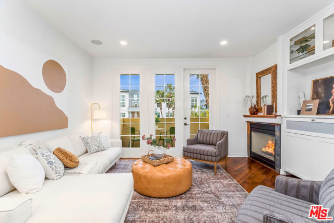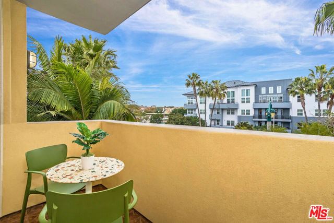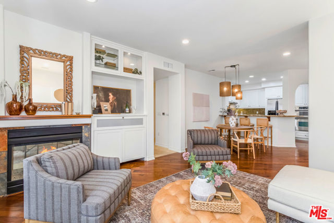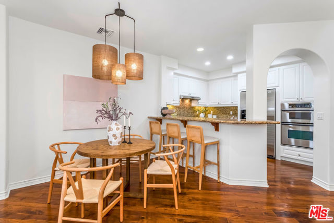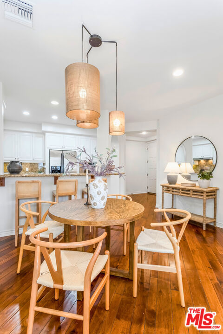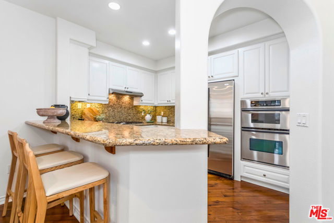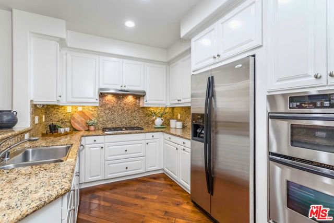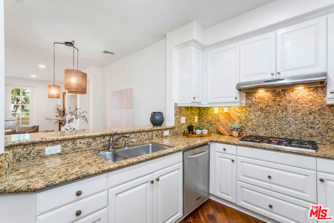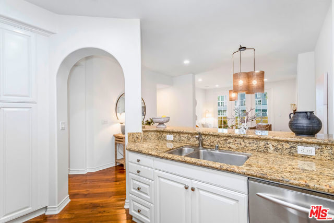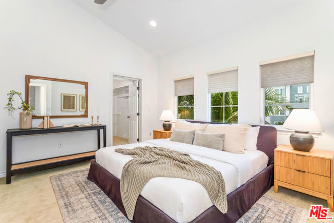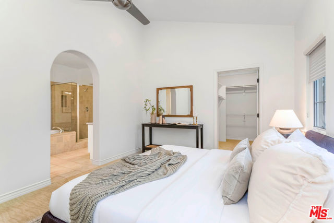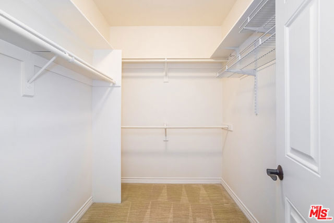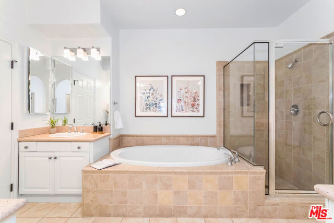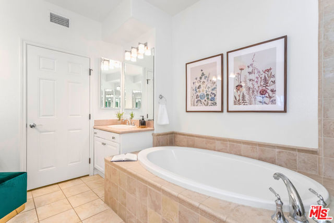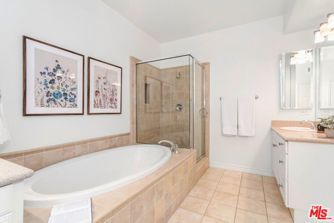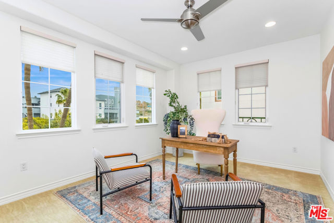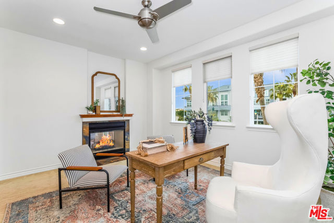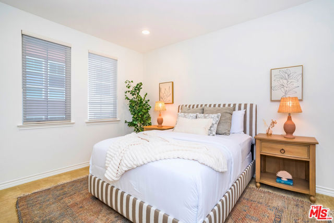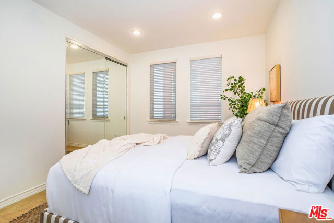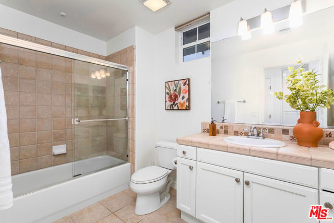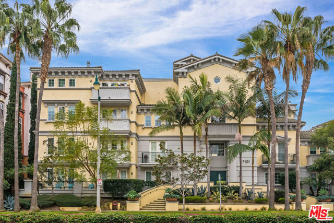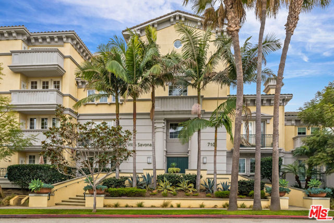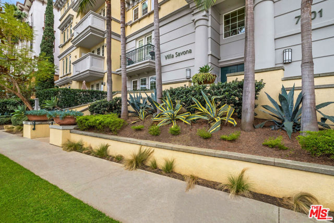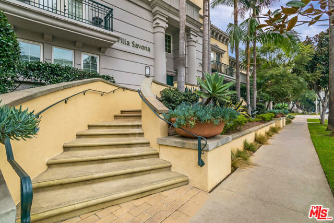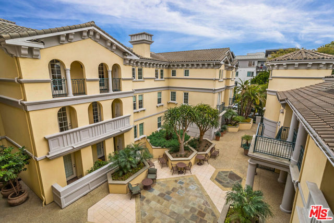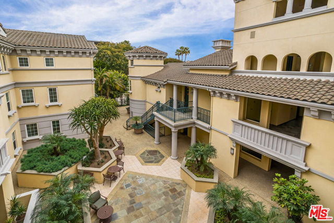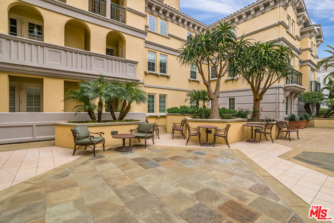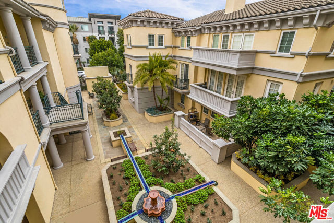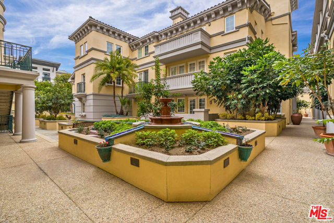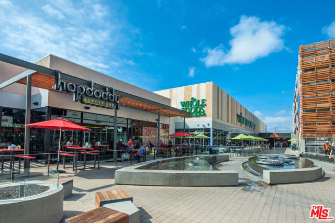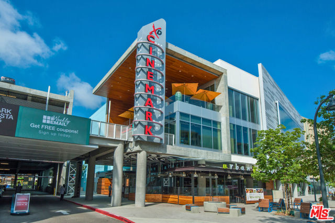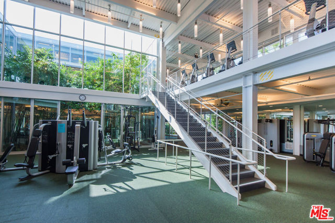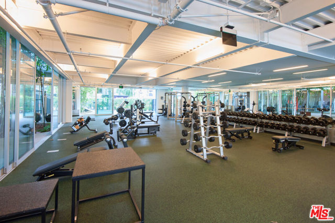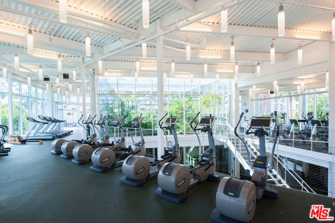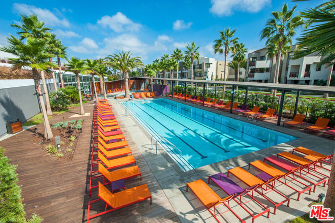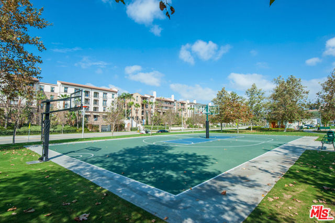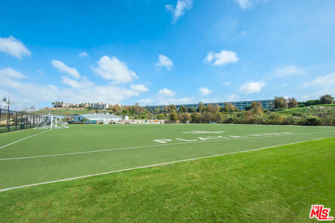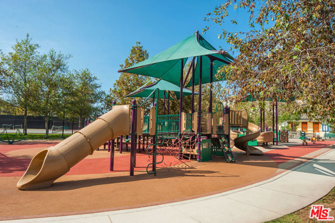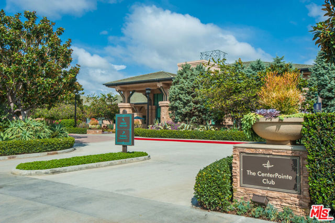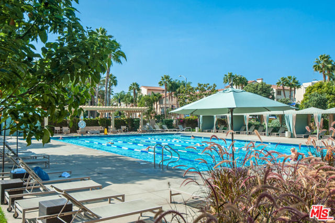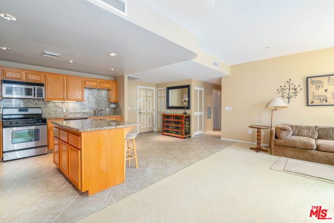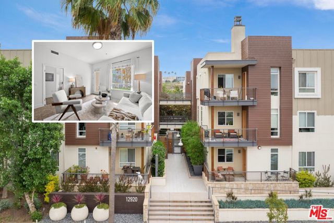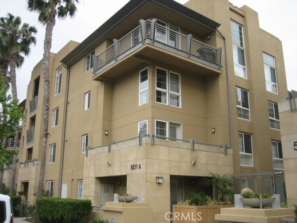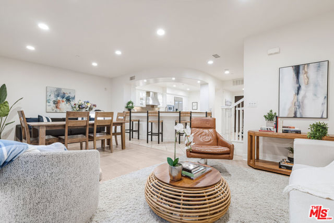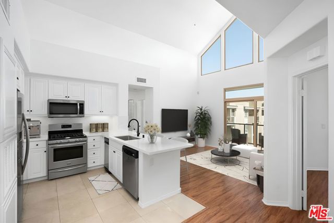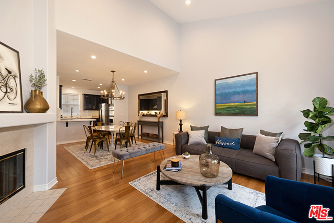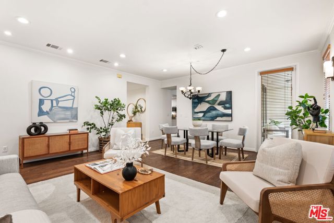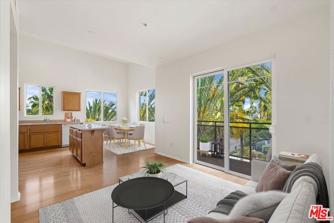7101 Playa Vista Drive #307
Playa Vista, CA 90094
Sold
7101 Playa Vista Drive #307
Playa Vista, CA 90094
Sold
** ALL OFFERS ARE DUE BY MONDAY 1/29 @ 11AM - CONTACT AGENT WITH ANY QUESTIONS ** Located within the sought after Villa Savona complex at Playa Vista, this 2 Bed 2 Bath corner unit features an idyllic single level floor plan with just one common wall, recent upgrades, and a bonus/flex space rarely found in this price point. Formal entry leads to an open concept living area with double-sided fireplace, built-ins, and east facing outdoor terrace. Cook's kitchen equipped with stainless steel appliances, breakfast bar, and updated custom cabinetry. Spacious master suite boasts vaulted ceilings, walk-in closet, and benefits from having no neighboring unit above. Primary en suite bath with his/her vanities, stand-up shower, and large soaking tub. Off the living area is an additional guest bedroom and full bath, stacked washer/dryer, and sun-filled office/den that can transition to a third bedroom. Unit comes with two side-by-side parking spaces and storage within secured garage. Other building amenities include three charming outdoor courtyards, controlled access mailroom, elevators, and covered walkways. Coveted for its location within Playa Vista, Villa Savona resides just moments from community amenities such as The Resort, Whole Foods, Centerpointe Club, Cinemark and more. A short distance to LAX, Silicon Beach's neighboring communities, and one block from award-winning Playa Vista Elementary School. Currently the largest unit being offered in Playa Vista under $1.1M.
PROPERTY INFORMATION
| MLS # | 24349745 | Lot Size | 43,306 Sq. Ft. |
| HOA Fees | $973/Monthly | Property Type | Condominium |
| Price | $ 1,095,000
Price Per SqFt: $ 766 |
DOM | 683 Days |
| Address | 7101 Playa Vista Drive #307 | Type | Residential |
| City | Playa Vista | Sq.Ft. | 1,430 Sq. Ft. |
| Postal Code | 90094 | Garage | 2 |
| County | Los Angeles | Year Built | 2005 |
| Bed / Bath | 2 / 2 | Parking | 2 |
| Built In | 2005 | Status | Closed |
| Sold Date | 2024-03-05 |
INTERIOR FEATURES
| Has Laundry | Yes |
| Laundry Information | Washer Included, Dryer Included, Stackable |
| Has Fireplace | Yes |
| Fireplace Information | See Through, Living Room |
| Has Appliances | Yes |
| Kitchen Appliances | Barbecue, Dishwasher, Microwave, Refrigerator |
| Has Heating | Yes |
| Heating Information | Central |
| Room Information | Walk-In Closet, Bonus Room, Den, Entry, Living Room, Primary Bathroom, Office |
| Has Cooling | Yes |
| Cooling Information | Central Air |
| Flooring Information | Carpet |
| InteriorFeatures Information | Ceiling Fan(s) |
| Entry Level | 3 |
| Has Spa | Yes |
| SpaDescription | Association |
| SecuritySafety | Card/Code Access, 24 Hour Security, Automatic Gate, Carbon Monoxide Detector(s), Fire Sprinkler System, Fire and Smoke Detection System, Smoke Detector(s) |
EXTERIOR FEATURES
| Has Pool | No |
| Pool | Association, In Ground |
WALKSCORE
MAP
MORTGAGE CALCULATOR
- Principal & Interest:
- Property Tax: $1,168
- Home Insurance:$119
- HOA Fees:$973
- Mortgage Insurance:
PRICE HISTORY
| Date | Event | Price |
| 01/19/2024 | Listed | $1,095,000 |

Topfind Realty
REALTOR®
(844)-333-8033
Questions? Contact today.
Interested in buying or selling a home similar to 7101 Playa Vista Drive #307?
Listing provided courtesy of Greg Harris, Compass. Based on information from California Regional Multiple Listing Service, Inc. as of #Date#. This information is for your personal, non-commercial use and may not be used for any purpose other than to identify prospective properties you may be interested in purchasing. Display of MLS data is usually deemed reliable but is NOT guaranteed accurate by the MLS. Buyers are responsible for verifying the accuracy of all information and should investigate the data themselves or retain appropriate professionals. Information from sources other than the Listing Agent may have been included in the MLS data. Unless otherwise specified in writing, Broker/Agent has not and will not verify any information obtained from other sources. The Broker/Agent providing the information contained herein may or may not have been the Listing and/or Selling Agent.
