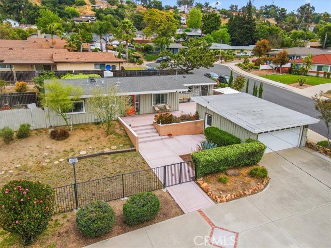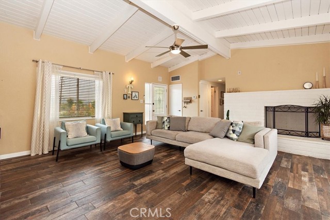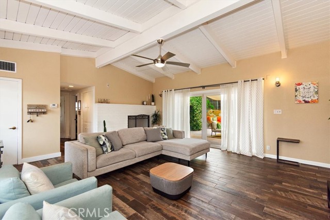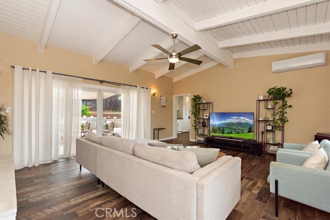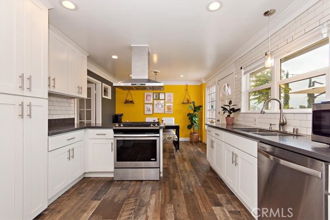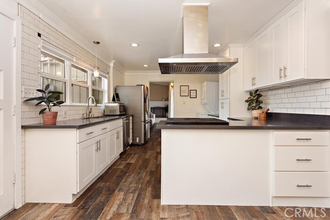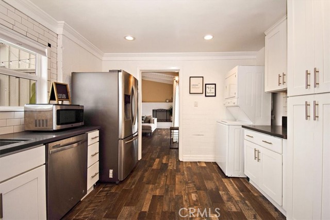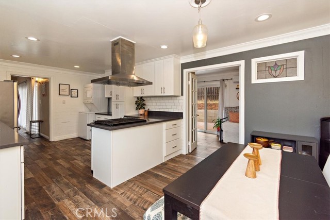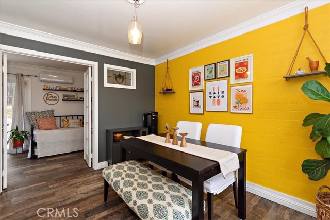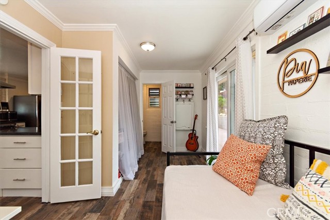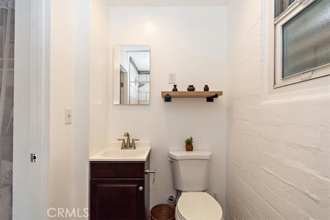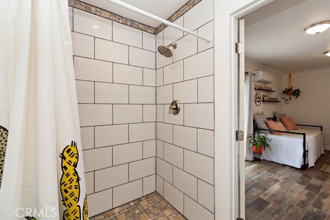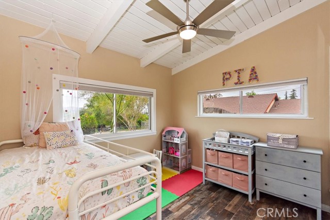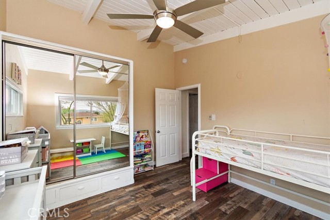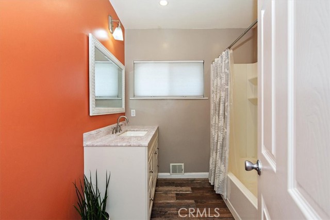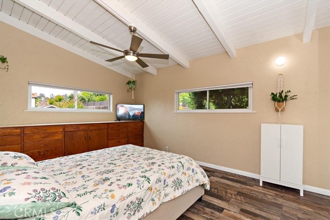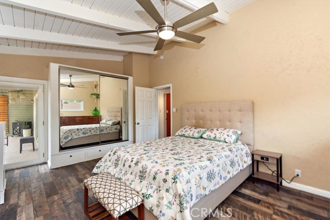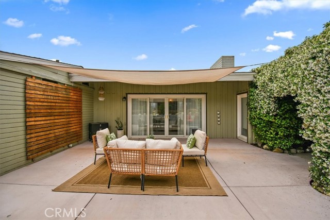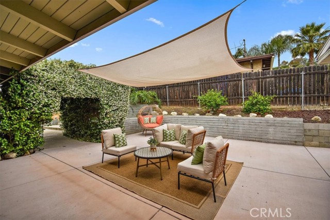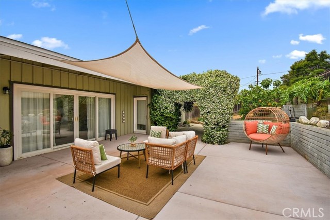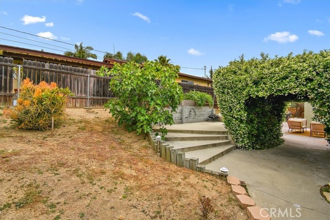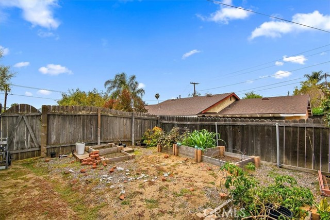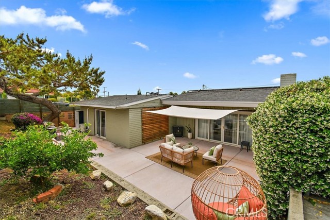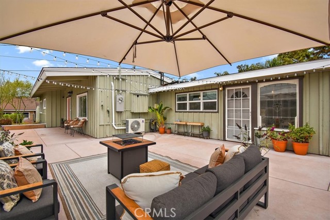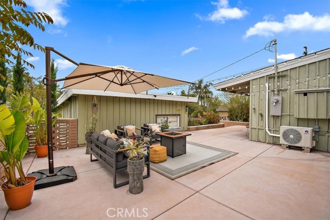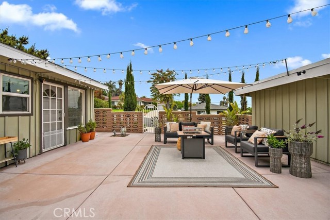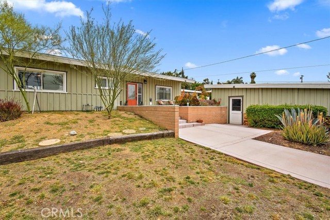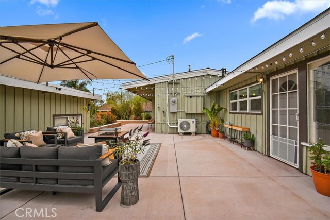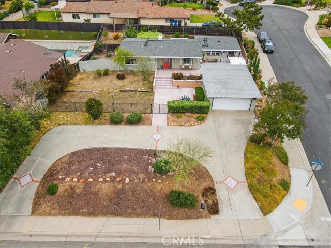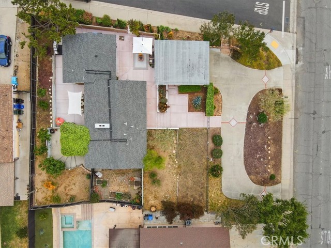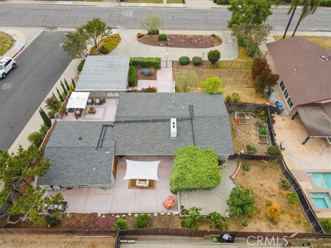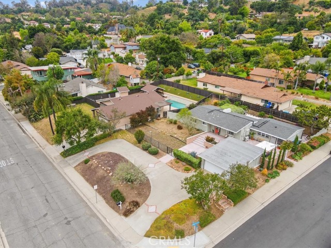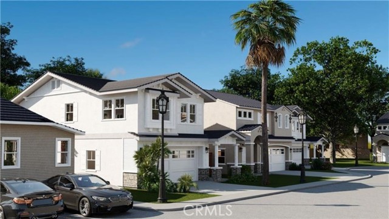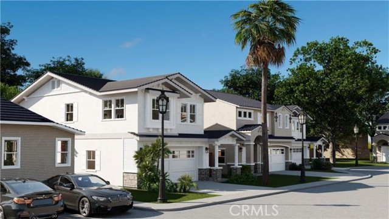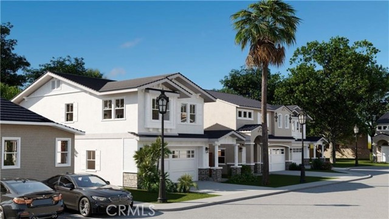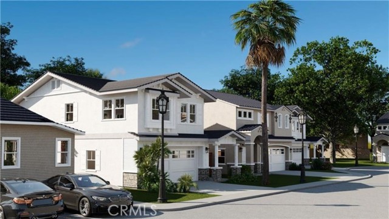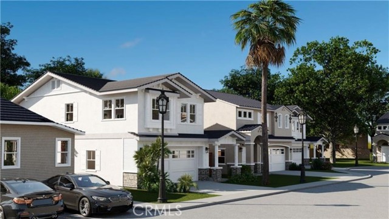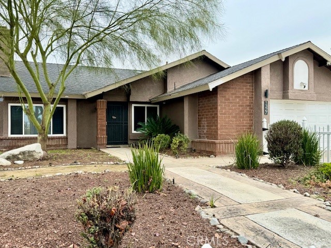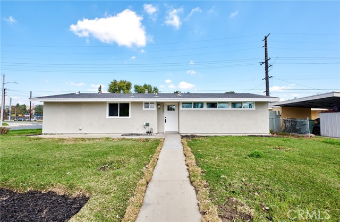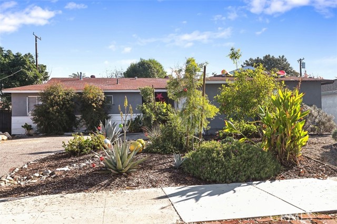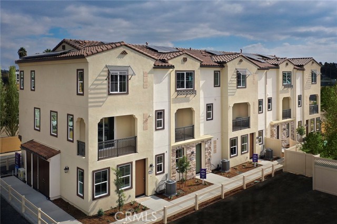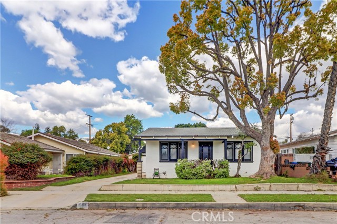1083 Val Vista Street
Pomona, CA 91768
Sold
WELCOME TO 1083 VAL VISTA! This AMAZING home, nestled in the highly desirable Ganesha Hills area of Pomona, sits on an 11,015-square-foot corner lot with a well-thought-out layout. This 3-bedroom, 2-bathroom home features an open floor plan with high, vaulted ceilings in the living room, beautiful beams, and a GORGEOUS gas fireplace. The home features a beautiful open kitchen with white shaker cabinets, a large hood and a breakfast nook. There are two bathrooms: one with a shower and tub combo, and the other with a step-in shower and a recently tiled shower wall. Recent upgrades in the last few years include a new roof, new electrical wiring throughout with a new electrical panel, mini-split AC units in the living room and kitchen, and front and back patios with new concrete floors. The exterior features beautiful entertaining areas in both the front and back of the property, providing a welcoming atmosphere for you and your guests. This home is centrally located near the 10, 57, 210, 71, and 60 freeways, as well as many great restaurants and event locations such as the Pomona Fairplex, NHRA Winter Nationals, and Raging Waters. It is also located about 5 miles from the Claremont Colleges and Village, Cal Poly Pomona, and several other institutions, including hospitals. A property such as this one doesn't become available very often. Schedule your appointment TODAY!
PROPERTY INFORMATION
| MLS # | CV24105515 | Lot Size | 11,019 Sq. Ft. |
| HOA Fees | $0/Monthly | Property Type | Single Family Residence |
| Price | $ 719,800
Price Per SqFt: $ 492 |
DOM | 507 Days |
| Address | 1083 Val Vista Street | Type | Residential |
| City | Pomona | Sq.Ft. | 1,463 Sq. Ft. |
| Postal Code | 91768 | Garage | 2 |
| County | Los Angeles | Year Built | 1952 |
| Bed / Bath | 3 / 2 | Parking | 2 |
| Built In | 1952 | Status | Closed |
| Sold Date | 2024-06-18 |
INTERIOR FEATURES
| Has Laundry | Yes |
| Laundry Information | Gas Dryer Hookup, Inside, Stackable, Washer Hookup |
| Has Fireplace | Yes |
| Fireplace Information | Living Room |
| Has Appliances | Yes |
| Kitchen Appliances | Dishwasher, Range Hood, Water Heater |
| Kitchen Information | Granite Counters |
| Has Heating | Yes |
| Heating Information | Central |
| Room Information | All Bedrooms Down, Kitchen, Living Room, Main Floor Bedroom |
| Has Cooling | Yes |
| Cooling Information | Wall/Window Unit(s) |
| Flooring Information | Tile |
| InteriorFeatures Information | Beamed Ceilings, Granite Counters |
| EntryLocation | Main |
| Entry Level | 1 |
| Bathroom Information | Main Floor Full Bath, Walk-in shower |
| Main Level Bedrooms | 3 |
| Main Level Bathrooms | 2 |
EXTERIOR FEATURES
| Has Pool | No |
| Pool | None |
| Has Patio | Yes |
| Patio | Concrete |
| Has Fence | Yes |
| Fencing | Wood, Wrought Iron |
WALKSCORE
MAP
MORTGAGE CALCULATOR
- Principal & Interest:
- Property Tax: $768
- Home Insurance:$119
- HOA Fees:$0
- Mortgage Insurance:
PRICE HISTORY
| Date | Event | Price |
| 06/18/2024 | Sold | $768,000 |
| 05/29/2024 | Pending | $719,800 |
| 05/24/2024 | Listed | $719,800 |

Topfind Realty
REALTOR®
(844)-333-8033
Questions? Contact today.
Interested in buying or selling a home similar to 1083 Val Vista Street?
Pomona Similar Properties
Listing provided courtesy of Katya Velasquez, RE/MAX TIME REALTY. Based on information from California Regional Multiple Listing Service, Inc. as of #Date#. This information is for your personal, non-commercial use and may not be used for any purpose other than to identify prospective properties you may be interested in purchasing. Display of MLS data is usually deemed reliable but is NOT guaranteed accurate by the MLS. Buyers are responsible for verifying the accuracy of all information and should investigate the data themselves or retain appropriate professionals. Information from sources other than the Listing Agent may have been included in the MLS data. Unless otherwise specified in writing, Broker/Agent has not and will not verify any information obtained from other sources. The Broker/Agent providing the information contained herein may or may not have been the Listing and/or Selling Agent.
