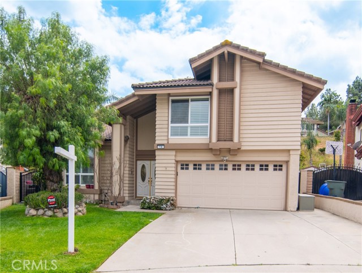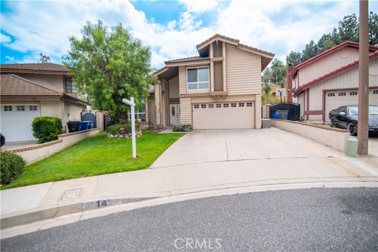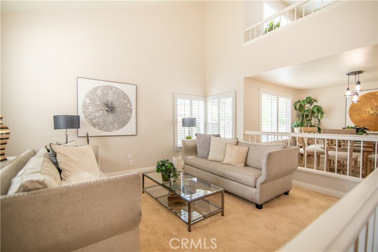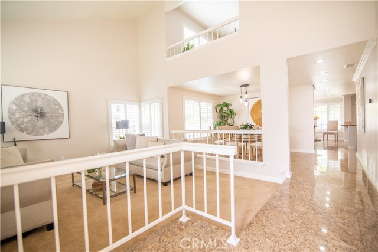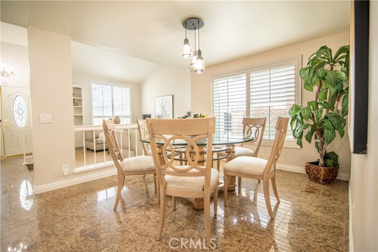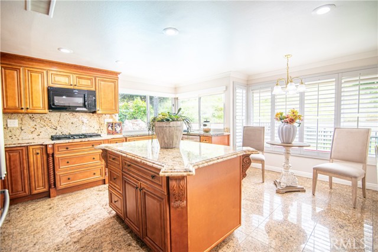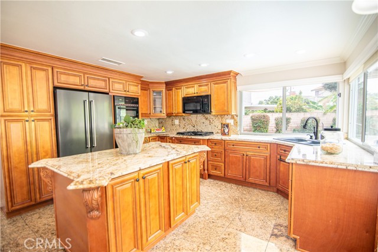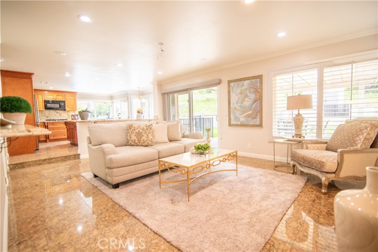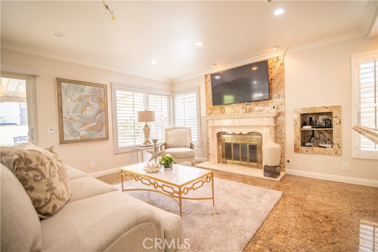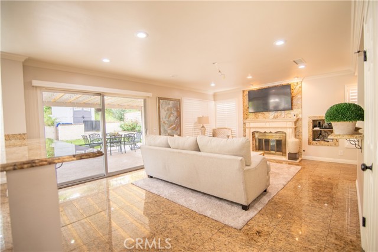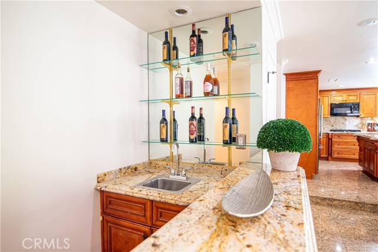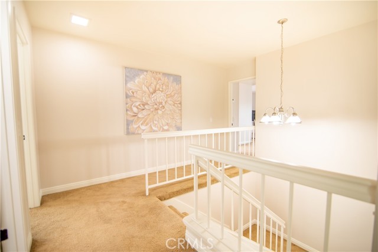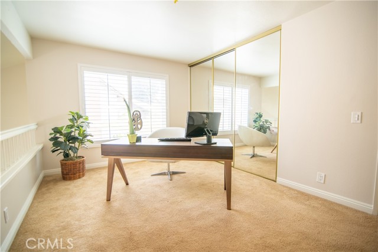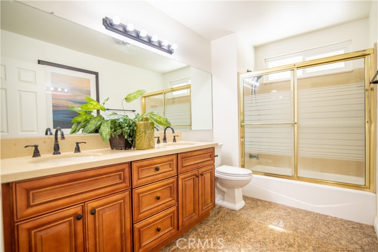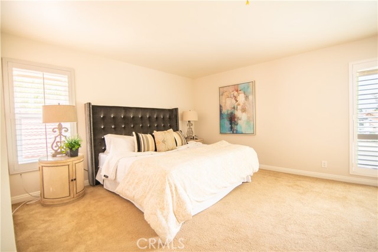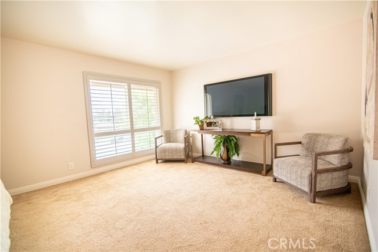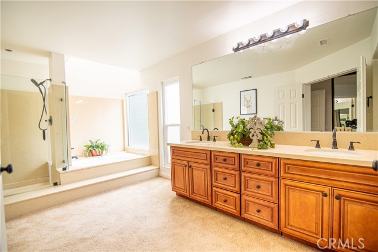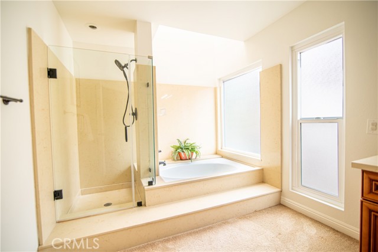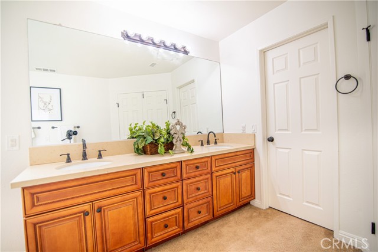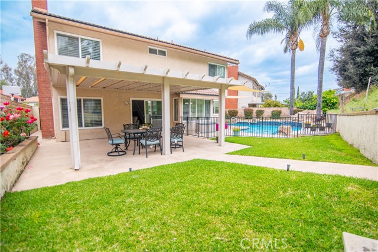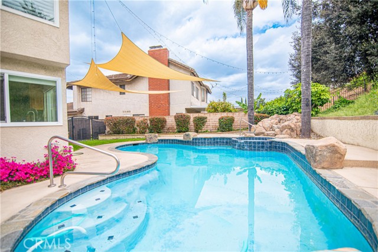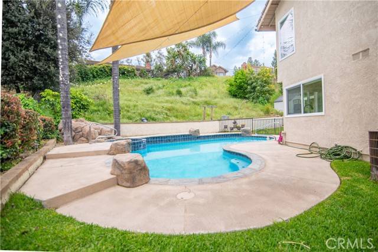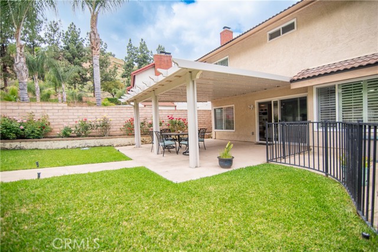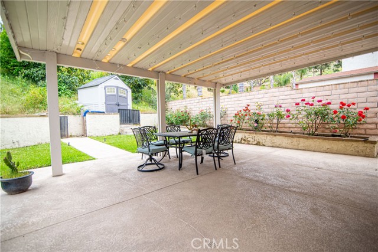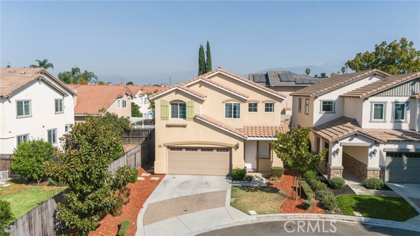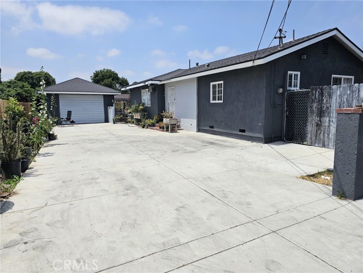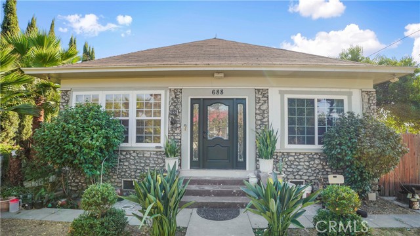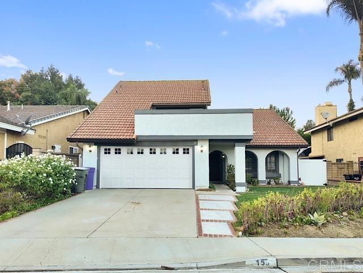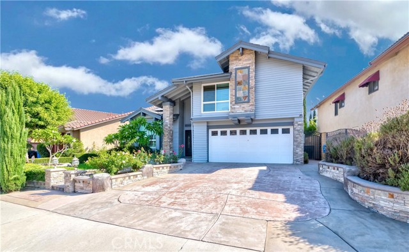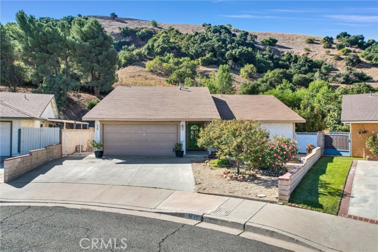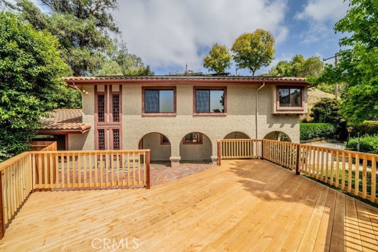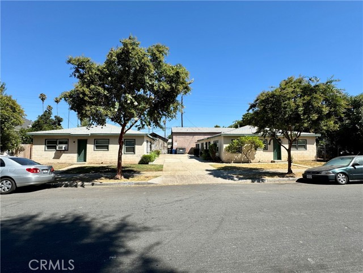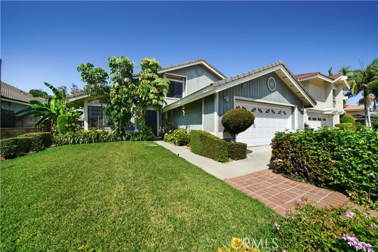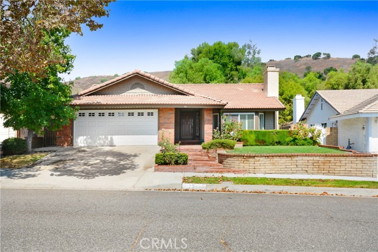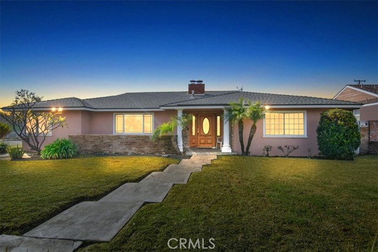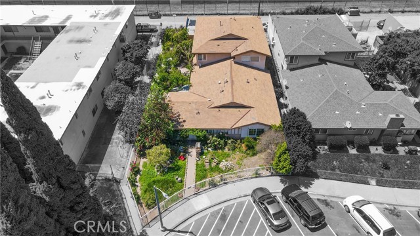14 Trail Ridge Circle
Pomona, CA 91766
Sold
Welcome to this beautifully updated home that boasts pride of ownership in every corner. Situated on a spacious 10,481 sqft lot on a quiet cul de sac, this 2,563 sqft residence offers 4 bedrooms and 2.5 bathrooms. Step into the entrance, inspired by Italian style, creating a warm and inviting atmosphere. Fresh new paint throughout lifts and brightens the home, adding to its appeal. The family room, with high ceilings, showcases shutters and a built-in bar with a sleek granite countertop, perfect for entertaining guests. A chimney crafted from granite adds both elegance and functionality to the space. Nearly every aspect of this home has been meticulously renovated, offering a fresh and modern feel throughout. The remodeled interior features updated windows and shutters, along with stunning granite floors flow seamlessly. The kitchen has been transformed with updated cabinets and granite countertops, complemented by matching granite floors. The highlight of this home is its stunning pool area, offering a serene retreat. The pool features a waterfall and a jacuzzi, providing the perfect setting for outdoor relaxation and entertainment. Harvest fresh fruits such as guavas, oranges, lemons, tangerines, and avocados from the backyard. This Phillips Ranch home enjoys proximity to excellent schools like Ranch Hills Elementary School and Diamond Ranch High School, as well as convenient access to nearby shops and freeways for effortless commuting. This home is truly a must-see!
PROPERTY INFORMATION
| MLS # | TR24072086 | Lot Size | 10,484 Sq. Ft. |
| HOA Fees | $0/Monthly | Property Type | Single Family Residence |
| Price | $ 950,000
Price Per SqFt: $ 371 |
DOM | 583 Days |
| Address | 14 Trail Ridge Circle | Type | Residential |
| City | Pomona | Sq.Ft. | 2,563 Sq. Ft. |
| Postal Code | 91766 | Garage | 2 |
| County | Los Angeles | Year Built | 1982 |
| Bed / Bath | 4 / 3 | Parking | 2 |
| Built In | 1982 | Status | Closed |
| Sold Date | 2024-06-24 |
INTERIOR FEATURES
| Has Laundry | Yes |
| Laundry Information | Gas Dryer Hookup, In Garage, Washer Hookup |
| Has Fireplace | Yes |
| Fireplace Information | Family Room |
| Has Appliances | Yes |
| Kitchen Appliances | Dishwasher, Water Heater |
| Kitchen Information | Granite Counters |
| Has Heating | Yes |
| Heating Information | Central |
| Room Information | All Bedrooms Up, Family Room, Living Room |
| Has Cooling | Yes |
| Cooling Information | Central Air |
| Flooring Information | Carpet, Tile |
| InteriorFeatures Information | Bar, Cathedral Ceiling(s), Granite Counters, Open Floorplan, Wet Bar |
| EntryLocation | Front |
| Entry Level | 1 |
| Bathroom Information | Granite Counters, Separate tub and shower |
| Main Level Bedrooms | 0 |
| Main Level Bathrooms | 1 |
EXTERIOR FEATURES
| Roof | Tile |
| Has Pool | Yes |
| Pool | Private, In Ground |
| Has Patio | Yes |
| Patio | Patio Open |
WALKSCORE
MAP
MORTGAGE CALCULATOR
- Principal & Interest:
- Property Tax: $1,013
- Home Insurance:$119
- HOA Fees:$0
- Mortgage Insurance:
PRICE HISTORY
| Date | Event | Price |
| 06/18/2024 | Active Under Contract | $1,088,888 |
| 06/07/2024 | Pending | $1,088,888 |
| 06/01/2024 | Relisted | $1,088,888 |
| 05/24/2024 | Active Under Contract | $950,000 |
| 04/15/2024 | Listed | $950,000 |

Topfind Realty
REALTOR®
(844)-333-8033
Questions? Contact today.
Interested in buying or selling a home similar to 14 Trail Ridge Circle?
Pomona Similar Properties
Listing provided courtesy of Ashley Kay, Re/Max Champions. Based on information from California Regional Multiple Listing Service, Inc. as of #Date#. This information is for your personal, non-commercial use and may not be used for any purpose other than to identify prospective properties you may be interested in purchasing. Display of MLS data is usually deemed reliable but is NOT guaranteed accurate by the MLS. Buyers are responsible for verifying the accuracy of all information and should investigate the data themselves or retain appropriate professionals. Information from sources other than the Listing Agent may have been included in the MLS data. Unless otherwise specified in writing, Broker/Agent has not and will not verify any information obtained from other sources. The Broker/Agent providing the information contained herein may or may not have been the Listing and/or Selling Agent.
