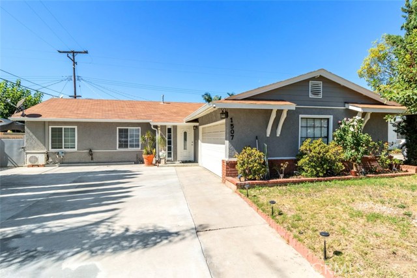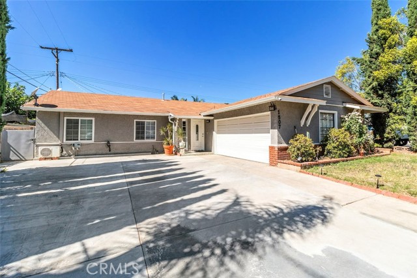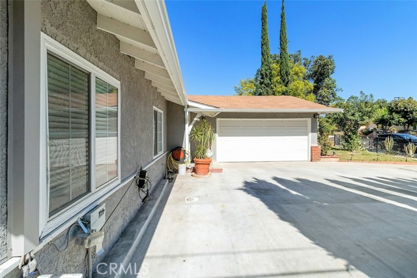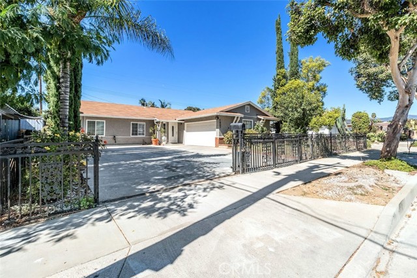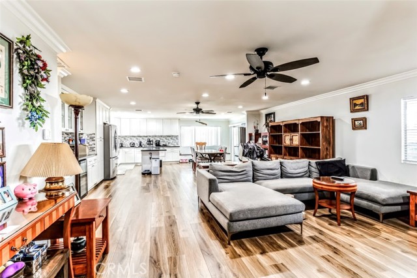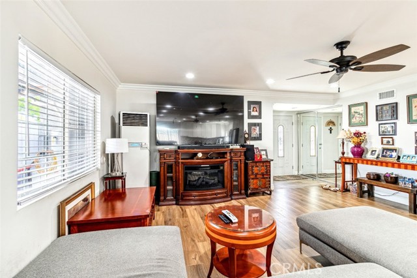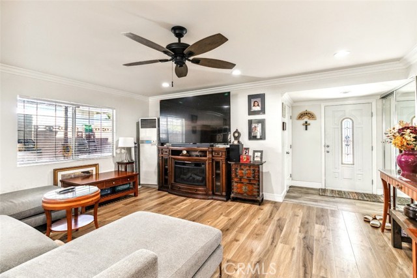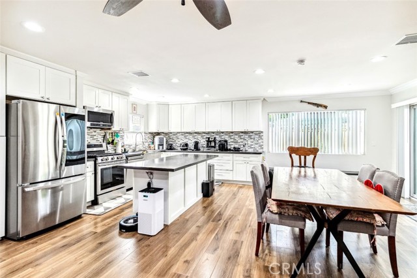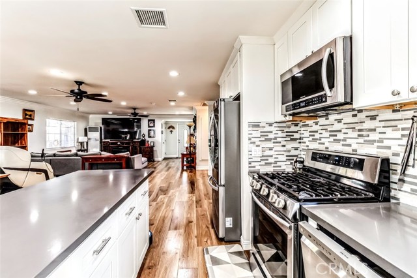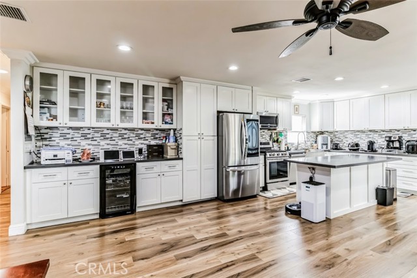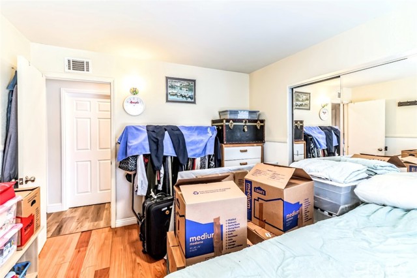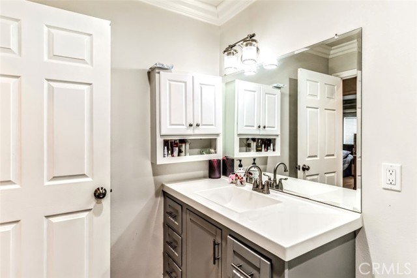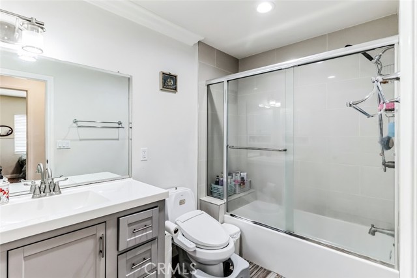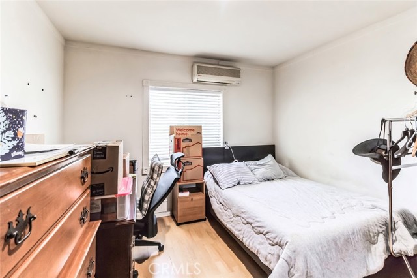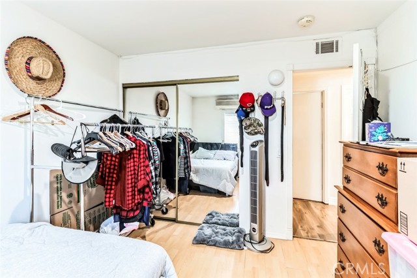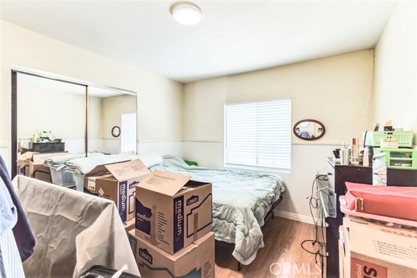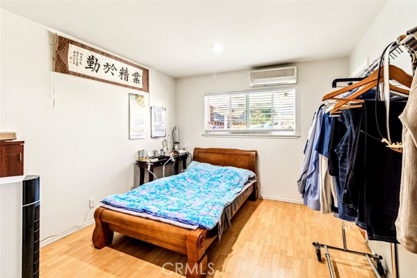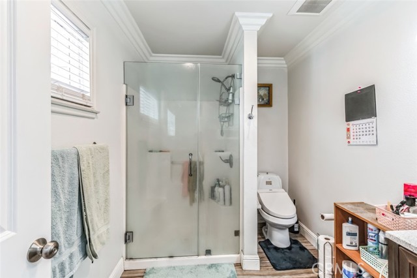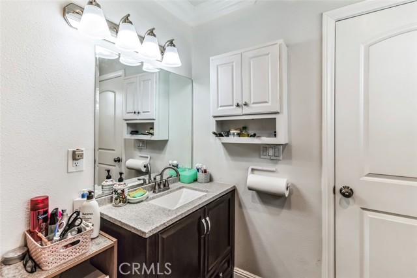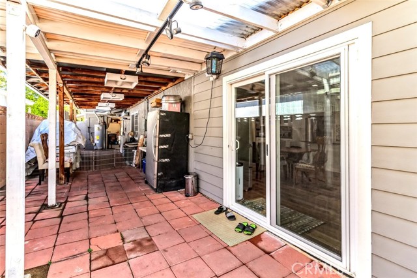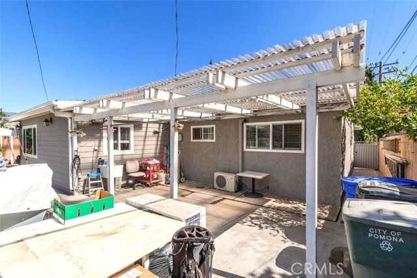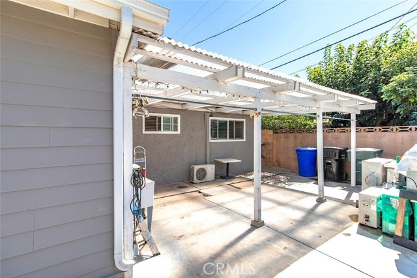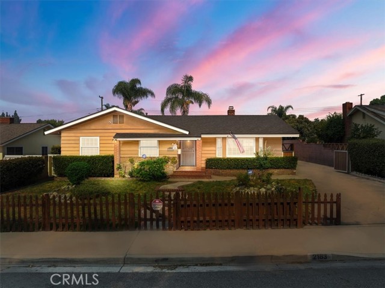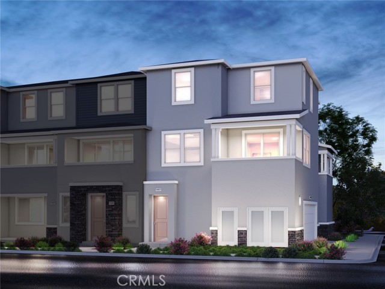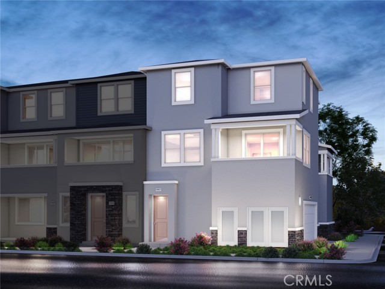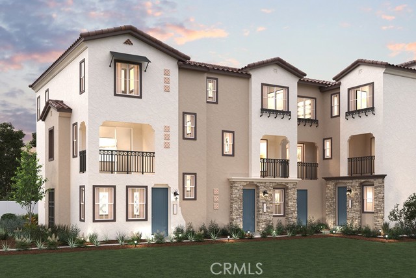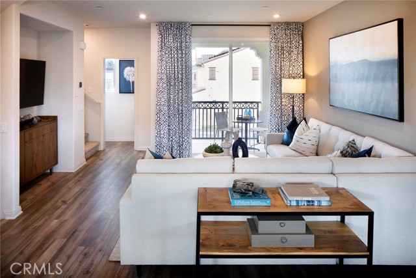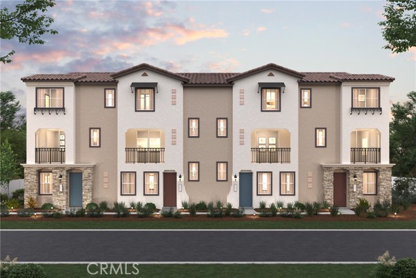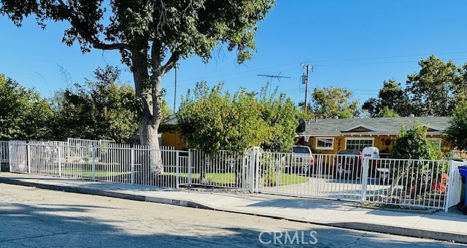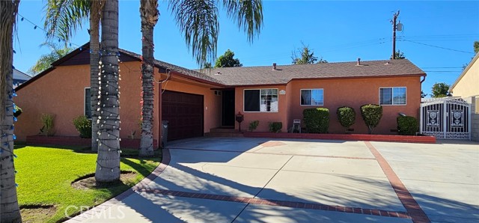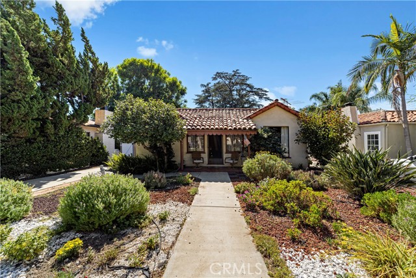1507 Balboa Street
Pomona, CA 91767
Sold
Here we have a highly desirable opportunity to further unveil a beautiful 3 bedroom and 2 bath home centralized in the city of Pomona. As you make your way through the private gates, you will be further delighted to find a nice secluded driveway that offers better privacy for the front yard as well. Immediately upon entering the home take notice of the boastful open floor plan that leads from the living room to the kitchen and dining room area. Present in all the shared common areas it will withhold a nice lavishly darker toned laminate wood floor throughout. Marvel at the kitchen as it features a nice sizeable kitchen island, white cabinets, stainless steel appliances with a mosaic tile glass back splash consistently present throughout. Take notice of the crown molding, recessed lighting and the ceiling fans present for more air flow. Down the hallway you will find that there are 2 spacious bedrooms, a master bedroom with a 3/4 bath, and a community bathroom with a full bath. You will appreciate the seamless details. Lastly, the backyard has a nice patio you can enjoy with plenty of space to simply relax. This home does have a 2 car attached garage present where the washer and dryer hookup will be present. THIS IS AN OPPORTUNITY THAT YOU WILL NOT WANT TO MISS! TAKE ADVANTAGE WHILE YOU CAN!
PROPERTY INFORMATION
| MLS # | TR23186814 | Lot Size | 6,019 Sq. Ft. |
| HOA Fees | $0/Monthly | Property Type | Single Family Residence |
| Price | $ 670,000
Price Per SqFt: $ 511 |
DOM | 777 Days |
| Address | 1507 Balboa Street | Type | Residential |
| City | Pomona | Sq.Ft. | 1,310 Sq. Ft. |
| Postal Code | 91767 | Garage | 2 |
| County | Los Angeles | Year Built | 1959 |
| Bed / Bath | 3 / 1 | Parking | 2 |
| Built In | 1959 | Status | Closed |
| Sold Date | 2024-01-12 |
INTERIOR FEATURES
| Has Laundry | Yes |
| Laundry Information | In Garage, Washer Hookup |
| Has Fireplace | No |
| Fireplace Information | None |
| Has Appliances | Yes |
| Kitchen Appliances | Dishwasher, Gas Oven, Gas Range, Microwave |
| Kitchen Information | Kitchen Island |
| Kitchen Area | Family Kitchen, Dining Room |
| Has Heating | Yes |
| Heating Information | Central |
| Room Information | All Bedrooms Down, Entry, Kitchen, Living Room, Main Floor Bedroom, Main Floor Primary Bedroom, Primary Bathroom |
| Has Cooling | Yes |
| Cooling Information | Central Air, Wall/Window Unit(s) |
| Flooring Information | Laminate, Tile, Wood |
| InteriorFeatures Information | Ceiling Fan(s), Crown Molding, Open Floorplan, Recessed Lighting |
| EntryLocation | 2 |
| Entry Level | 1 |
| Bathroom Information | Bathtub, Shower, Exhaust fan(s), Main Floor Full Bath, Upgraded |
| Main Level Bedrooms | 3 |
| Main Level Bathrooms | 2 |
EXTERIOR FEATURES
| Roof | Shingle |
| Has Pool | No |
| Pool | None |
| Has Patio | Yes |
| Patio | Concrete, Patio, Tile |
| Has Sprinklers | Yes |
WALKSCORE
MAP
MORTGAGE CALCULATOR
- Principal & Interest:
- Property Tax: $715
- Home Insurance:$119
- HOA Fees:$0
- Mortgage Insurance:
PRICE HISTORY
| Date | Event | Price |
| 12/26/2023 | Active Under Contract | $670,000 |
| 10/06/2023 | Listed | $670,000 |

Topfind Realty
REALTOR®
(844)-333-8033
Questions? Contact today.
Interested in buying or selling a home similar to 1507 Balboa Street?
Pomona Similar Properties
Listing provided courtesy of Roger Kwon, IRN Realty. Based on information from California Regional Multiple Listing Service, Inc. as of #Date#. This information is for your personal, non-commercial use and may not be used for any purpose other than to identify prospective properties you may be interested in purchasing. Display of MLS data is usually deemed reliable but is NOT guaranteed accurate by the MLS. Buyers are responsible for verifying the accuracy of all information and should investigate the data themselves or retain appropriate professionals. Information from sources other than the Listing Agent may have been included in the MLS data. Unless otherwise specified in writing, Broker/Agent has not and will not verify any information obtained from other sources. The Broker/Agent providing the information contained herein may or may not have been the Listing and/or Selling Agent.
