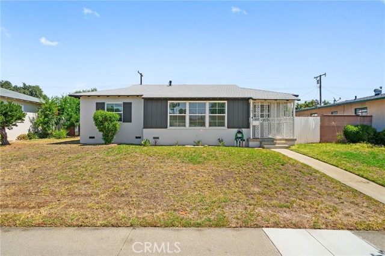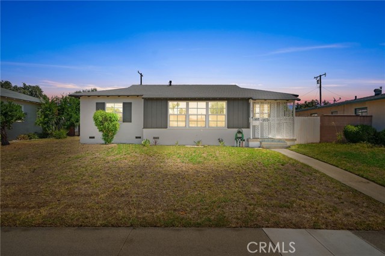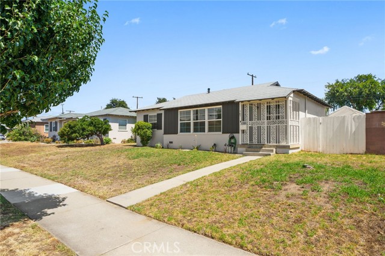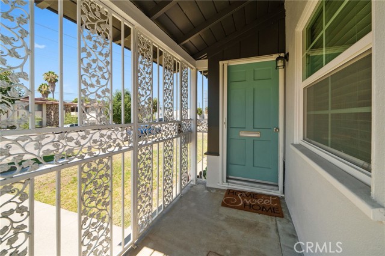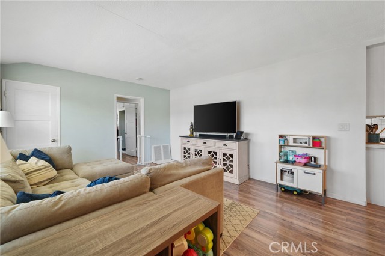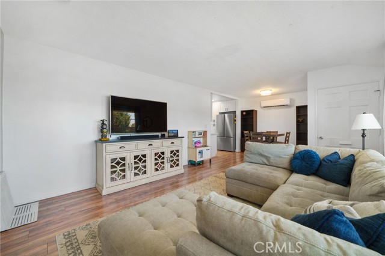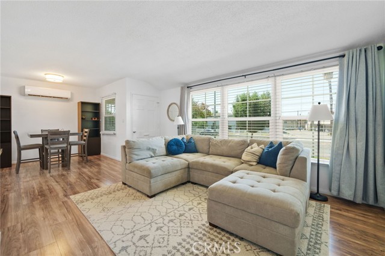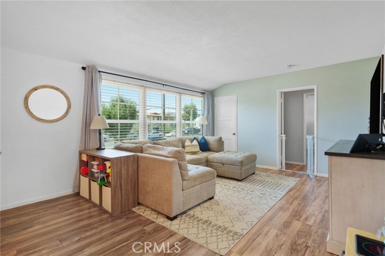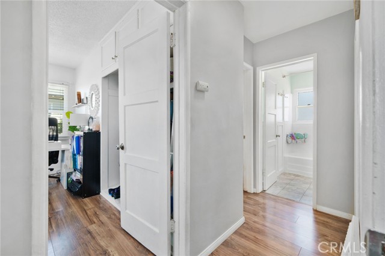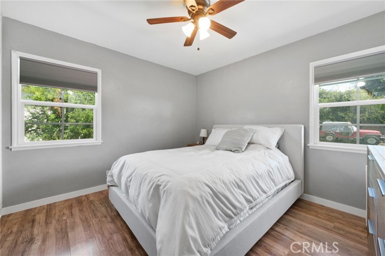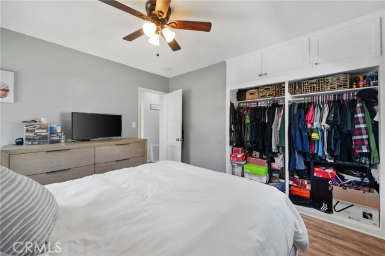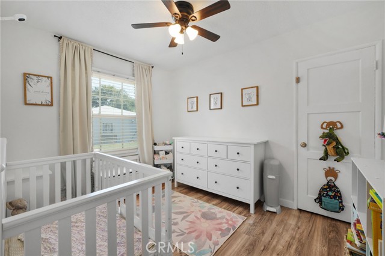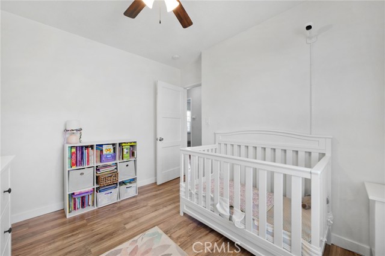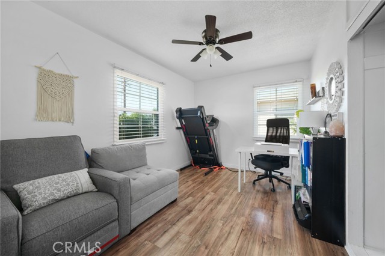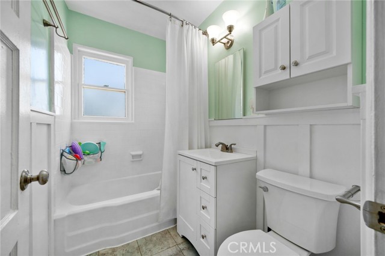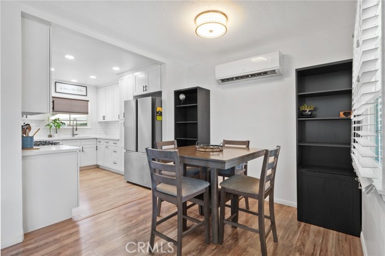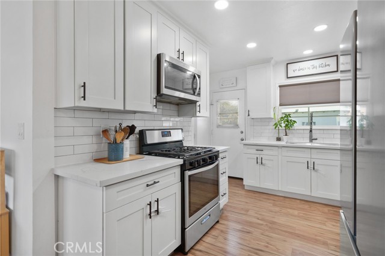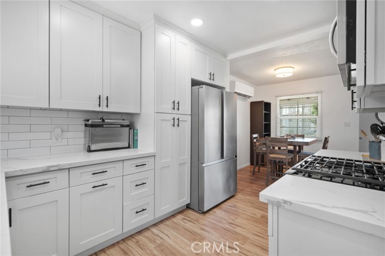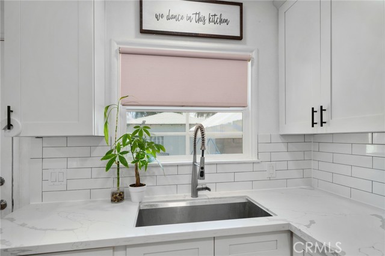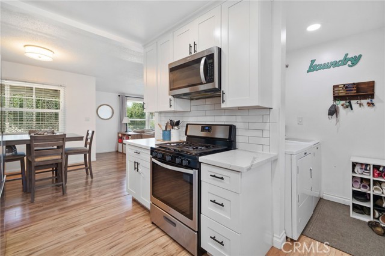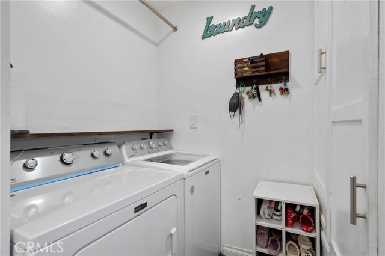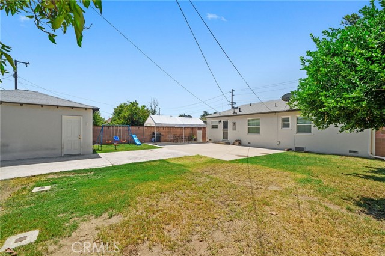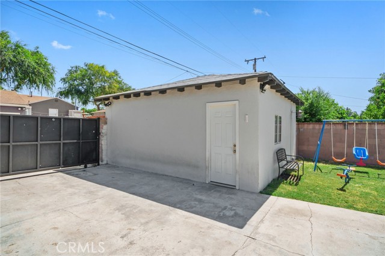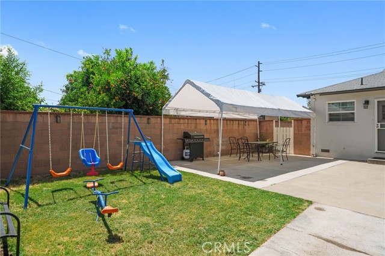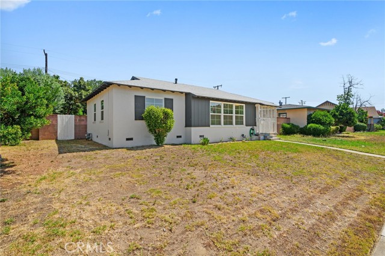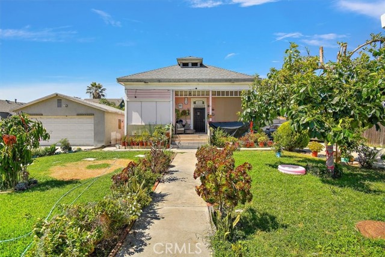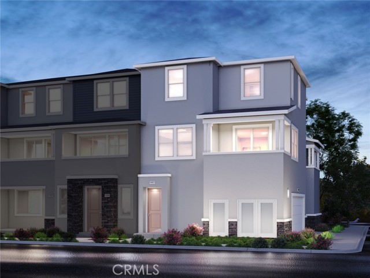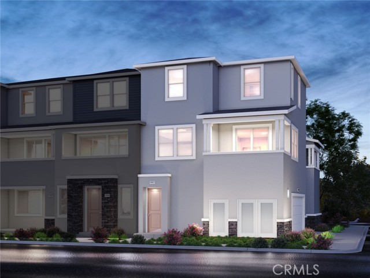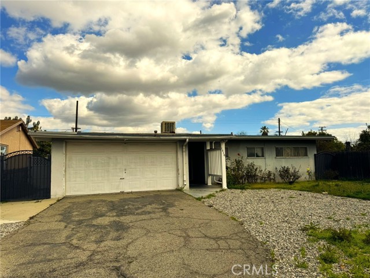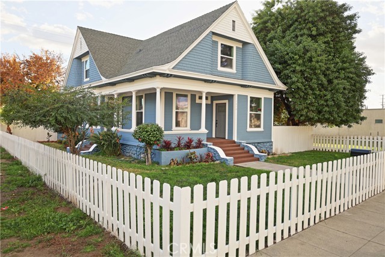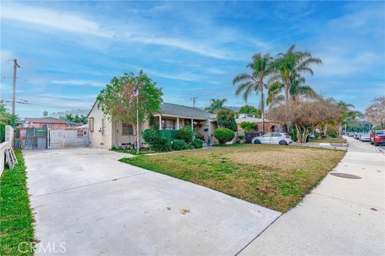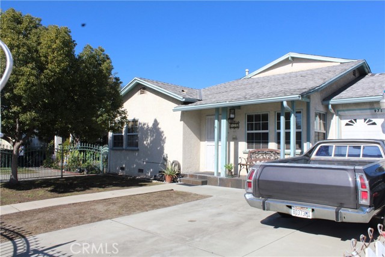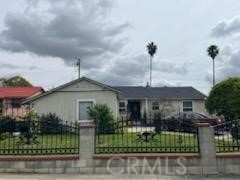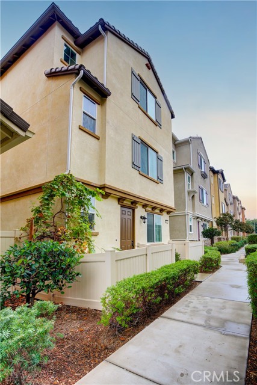167 La Verne Avenue
Pomona, CA 91767
Discover a place you can call home! 3-bedroom, 1-bath residence with plenty of land to add on. Nestled on a generous lot, this property is perfect for summer barbecues and outdoor adventures, with convenient alley access offering ample space for storing your boat, RV, or ATVs. As you step inside, you’ll be greeted by an abundance of natural light pouring through newer vinyl windows. The open-concept layout seamlessly connects the inviting living area, dining space, and beautifully upgraded kitchen, featuring elegant white shaker cabinets paired with luxurious quartz countertops and a classic white subway tile backsplash. Recessed lighting creates the perfect ambiance for cooking and hosting gatherings. This home ensures year-round comfort with a ductless heating and cooling system tailored to your lifestyle. The laminate flooring adds a touch of sophistication while remaining easy to maintain. Fresh paint throughout the interior and exterior enhances the overall aesthetic, providing a crisp, clean environment to enjoy. The bathroom is designed with style and functionality in mind, featuring a modern vanity and toilet. Additional upgrades, including a new water heater, garage door, electrical panel, and patio concrete, offer peace of mind for worry-free living. Don’t miss your chance to own this exceptional home!
PROPERTY INFORMATION
| MLS # | CV24205462 | Lot Size | 6,962 Sq. Ft. |
| HOA Fees | $0/Monthly | Property Type | Single Family Residence |
| Price | $ 635,000
Price Per SqFt: $ 614 |
DOM | 423 Days |
| Address | 167 La Verne Avenue | Type | Residential |
| City | Pomona | Sq.Ft. | 1,034 Sq. Ft. |
| Postal Code | 91767 | Garage | 2 |
| County | Los Angeles | Year Built | 1954 |
| Bed / Bath | 3 / 1 | Parking | 2 |
| Built In | 1954 | Status | Active |
INTERIOR FEATURES
| Has Laundry | Yes |
| Laundry Information | Individual Room, Inside |
| Has Fireplace | No |
| Fireplace Information | None |
| Has Appliances | Yes |
| Kitchen Appliances | Gas Oven, Gas Range, Gas Water Heater, Microwave |
| Kitchen Information | Quartz Counters |
| Kitchen Area | Area, In Living Room |
| Has Heating | Yes |
| Heating Information | Ductless |
| Room Information | All Bedrooms Down, Kitchen, Laundry, Living Room |
| Has Cooling | Yes |
| Cooling Information | Ductless |
| Flooring Information | Laminate, Tile |
| InteriorFeatures Information | Block Walls, Ceiling Fan(s), Quartz Counters |
| EntryLocation | 1 |
| Entry Level | 1 |
| Has Spa | No |
| SpaDescription | None |
| SecuritySafety | Carbon Monoxide Detector(s), Smoke Detector(s) |
| Bathroom Information | Bathtub, Shower, Shower in Tub, Remodeled |
| Main Level Bedrooms | 1 |
| Main Level Bathrooms | 1 |
EXTERIOR FEATURES
| Roof | Composition |
| Has Pool | No |
| Pool | None |
| Has Patio | Yes |
| Patio | Slab |
| Has Fence | Yes |
| Fencing | Block, Wrought Iron |
WALKSCORE
MAP
MORTGAGE CALCULATOR
- Principal & Interest:
- Property Tax: $677
- Home Insurance:$119
- HOA Fees:$0
- Mortgage Insurance:
PRICE HISTORY
| Date | Event | Price |
| 10/04/2024 | Listed | $635,000 |

Topfind Realty
REALTOR®
(844)-333-8033
Questions? Contact today.
Use a Topfind agent and receive a cash rebate of up to $6,350
Pomona Similar Properties
Listing provided courtesy of Irene Lopez, HomeLife Platinum Realty. Based on information from California Regional Multiple Listing Service, Inc. as of #Date#. This information is for your personal, non-commercial use and may not be used for any purpose other than to identify prospective properties you may be interested in purchasing. Display of MLS data is usually deemed reliable but is NOT guaranteed accurate by the MLS. Buyers are responsible for verifying the accuracy of all information and should investigate the data themselves or retain appropriate professionals. Information from sources other than the Listing Agent may have been included in the MLS data. Unless otherwise specified in writing, Broker/Agent has not and will not verify any information obtained from other sources. The Broker/Agent providing the information contained herein may or may not have been the Listing and/or Selling Agent.
