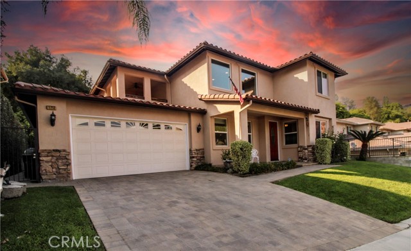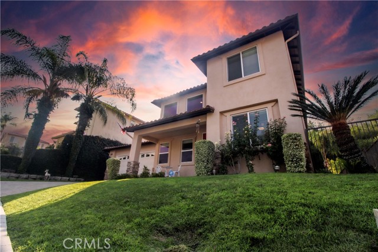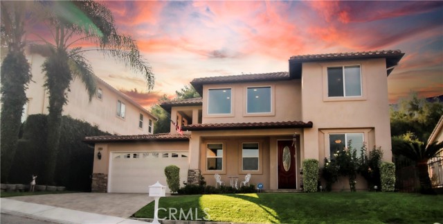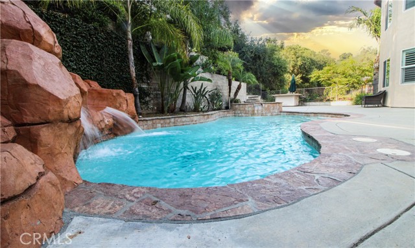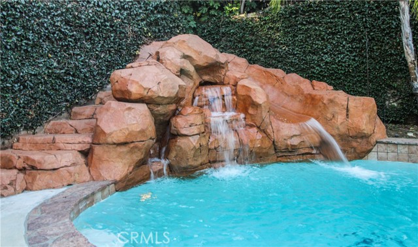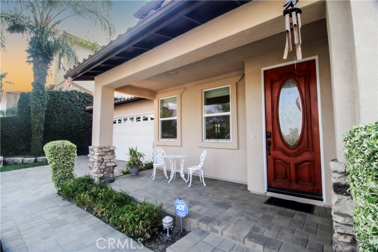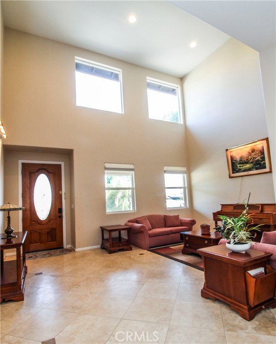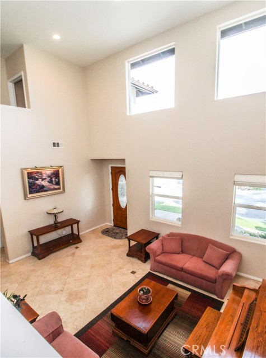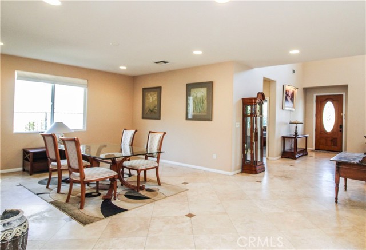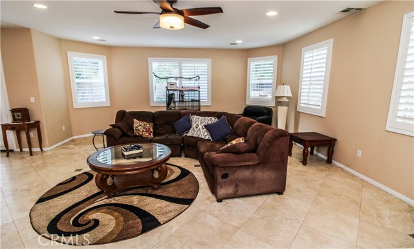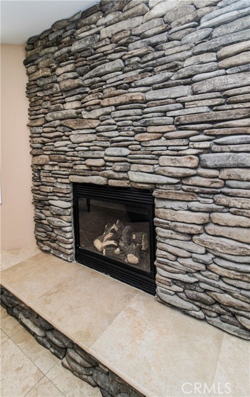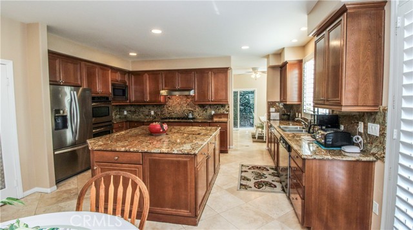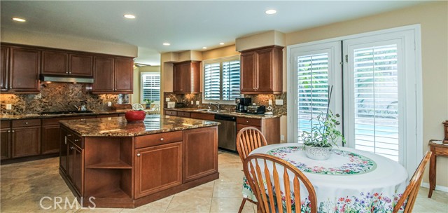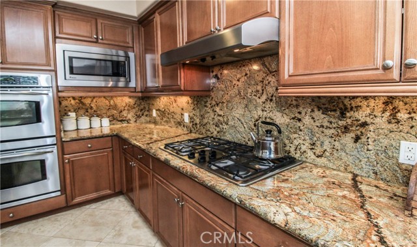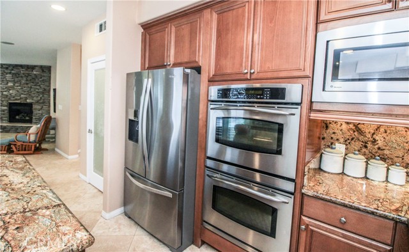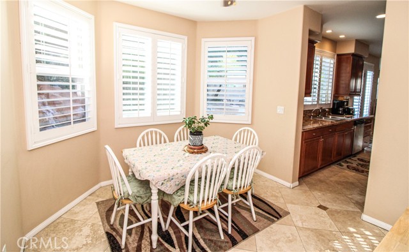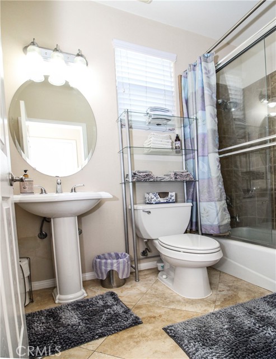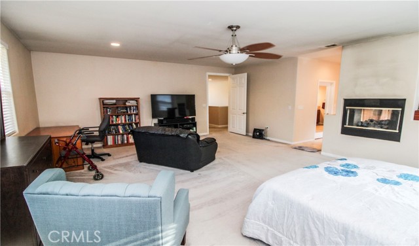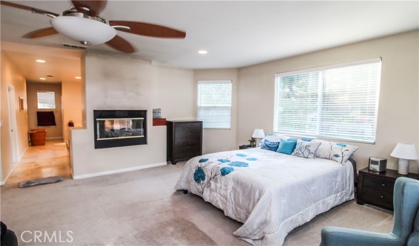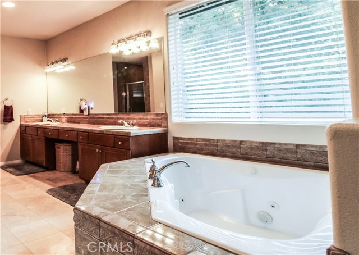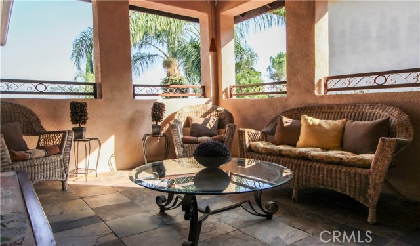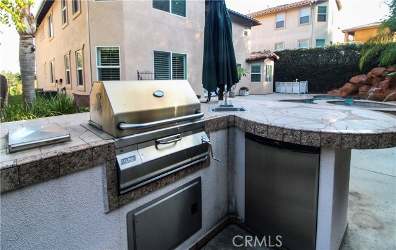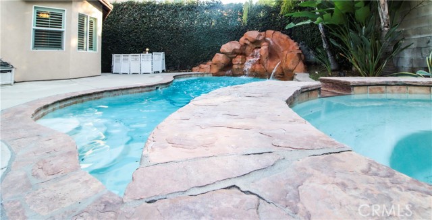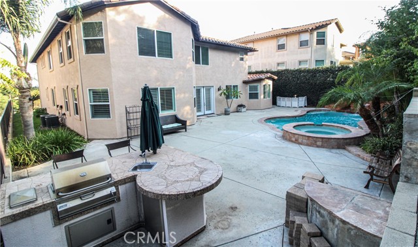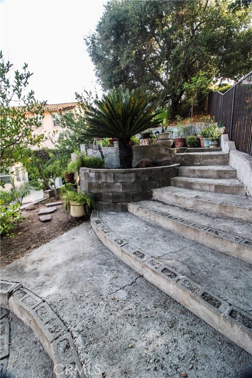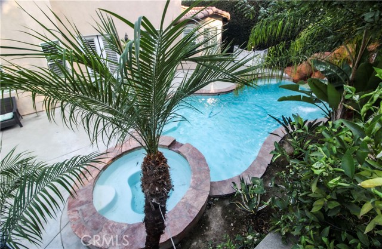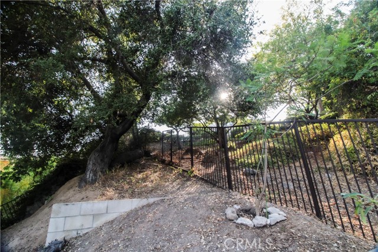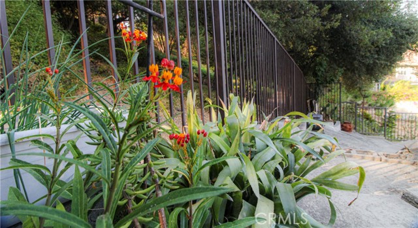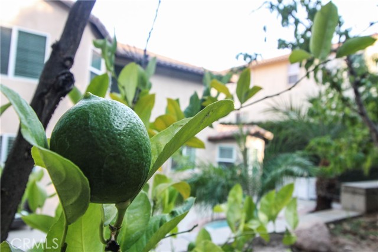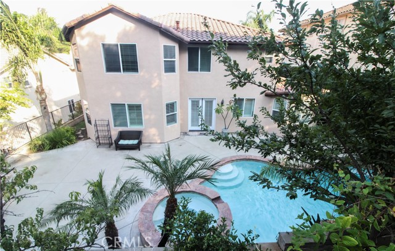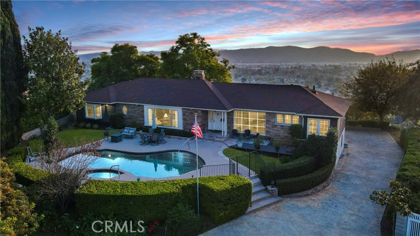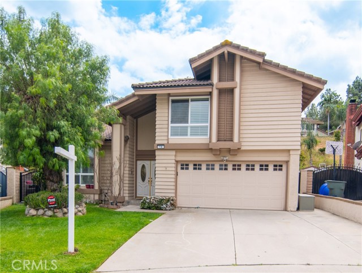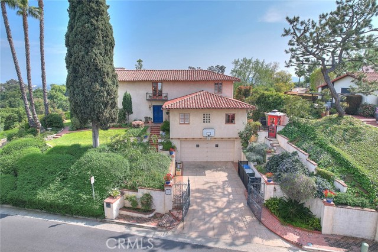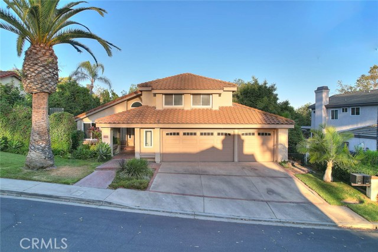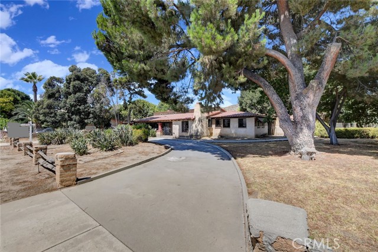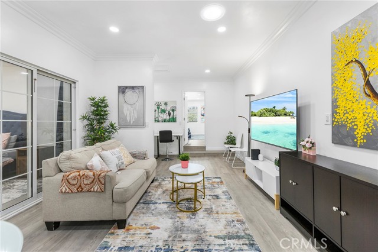1713 Crest View Place
Pomona, CA 91768
This beautiful 4 bedroom, 3 bathroom home is a true retreat, offering luxurious features and breathtaking views. Upon entering, you'll be greeted by a grand front room with soaring cathedral ceilings and expansive windows, flooding the space with natural light and offering breathtaking views of the valley. The family room is equally inviting, with a cozy fireplace perfect for relaxing evenings. The gourmet kitchen features elegant granite countertops, a large island for meal prep and entertaining, a huge walk-in-pantry providing ample storage. The massive primary suite boasts a unique two-way fireplace, leading into a spacious on-suite bathroom with a jetted tub that overlooks your beautifully landscaped yard. Step outside to your private balcony, where you can enjoy the stunning valley views. The backyard is an entertainer's dream, featuring a sparkling waterfall pool, relaxing spa, and a thrilling rock slide. A unique upper-level platform adds to the outdoor appeal, perfect for a nice private garden or creating additional entertaining space. Fully landscaped with fruit trees, the yard creates a serene and private oasis. A charming cobblestone driveway completes this meticulously maintained property, offering the perfect blend of luxury, comfort and outdoor beauty. This is a rare find you won't want to miss.
PROPERTY INFORMATION
| MLS # | HD24194176 | Lot Size | 8,381 Sq. Ft. |
| HOA Fees | $0/Monthly | Property Type | Single Family Residence |
| Price | $ 1,199,000
Price Per SqFt: $ 346 |
DOM | 274 Days |
| Address | 1713 Crest View Place | Type | Residential |
| City | Pomona | Sq.Ft. | 3,461 Sq. Ft. |
| Postal Code | 91768 | Garage | 2 |
| County | Los Angeles | Year Built | 2005 |
| Bed / Bath | 4 / 3 | Parking | 4 |
| Built In | 2005 | Status | Active |
INTERIOR FEATURES
| Has Laundry | Yes |
| Laundry Information | Individual Room, Inside, Upper Level |
| Has Fireplace | Yes |
| Fireplace Information | Family Room, Primary Bedroom |
| Has Appliances | Yes |
| Kitchen Appliances | Barbecue, Built-In Range, Convection Oven, Dishwasher, Gas Oven, Gas Range, Gas Water Heater, Microwave, Refrigerator |
| Kitchen Information | Granite Counters, Kitchen Island, Kitchen Open to Family Room, Walk-In Pantry |
| Kitchen Area | Dining Room, In Kitchen, Separated, Country Kitchen |
| Has Heating | Yes |
| Heating Information | Central |
| Room Information | Entry, Family Room, Formal Entry, Kitchen, Laundry, Living Room, Main Floor Bedroom, Primary Bathroom, Primary Bedroom, Primary Suite, Separate Family Room, Walk-In Closet, Walk-In Pantry |
| Has Cooling | Yes |
| Cooling Information | Central Air |
| Flooring Information | Carpet, Tile |
| InteriorFeatures Information | Balcony, Cathedral Ceiling(s), Granite Counters, Pantry, Recessed Lighting |
| DoorFeatures | French Doors |
| EntryLocation | 1 |
| Entry Level | 1 |
| Has Spa | Yes |
| SpaDescription | Private, Heated, In Ground |
| Bathroom Information | Bathtub, Shower, Closet in bathroom, Double sinks in bath(s), Double Sinks in Primary Bath, Exhaust fan(s), Granite Counters, Jetted Tub, Privacy toilet door, Separate tub and shower, Vanity area, Walk-in shower |
| Main Level Bedrooms | 1 |
| Main Level Bathrooms | 1 |
EXTERIOR FEATURES
| Roof | Tile |
| Has Pool | Yes |
| Pool | Private, Heated, In Ground, Waterfall |
| Has Patio | Yes |
| Patio | Patio, Patio Open, Front Porch |
| Has Fence | Yes |
| Fencing | Brick, Wrought Iron |
| Has Sprinklers | Yes |
WALKSCORE
MAP
MORTGAGE CALCULATOR
- Principal & Interest:
- Property Tax: $1,279
- Home Insurance:$119
- HOA Fees:$0
- Mortgage Insurance:
PRICE HISTORY
| Date | Event | Price |
| 09/18/2024 | Listed | $1,300,000 |

Topfind Realty
REALTOR®
(844)-333-8033
Questions? Contact today.
Use a Topfind agent and receive a cash rebate of up to $11,990
Listing provided courtesy of Isabel Hernandez, IH Real Estate, Inc. Based on information from California Regional Multiple Listing Service, Inc. as of #Date#. This information is for your personal, non-commercial use and may not be used for any purpose other than to identify prospective properties you may be interested in purchasing. Display of MLS data is usually deemed reliable but is NOT guaranteed accurate by the MLS. Buyers are responsible for verifying the accuracy of all information and should investigate the data themselves or retain appropriate professionals. Information from sources other than the Listing Agent may have been included in the MLS data. Unless otherwise specified in writing, Broker/Agent has not and will not verify any information obtained from other sources. The Broker/Agent providing the information contained herein may or may not have been the Listing and/or Selling Agent.
