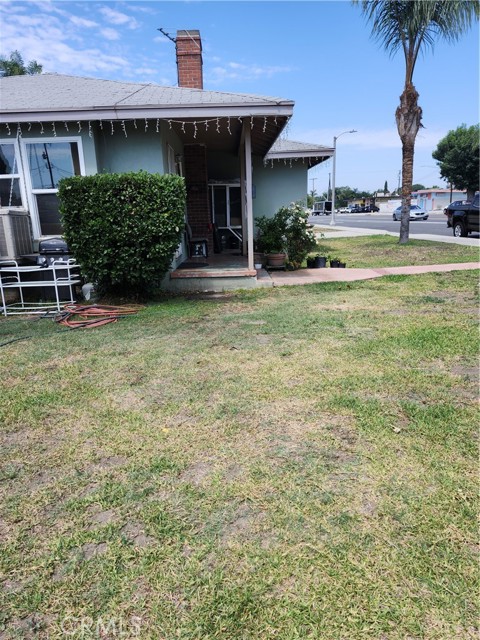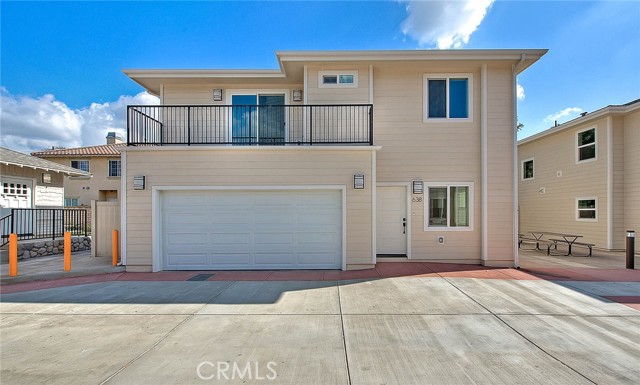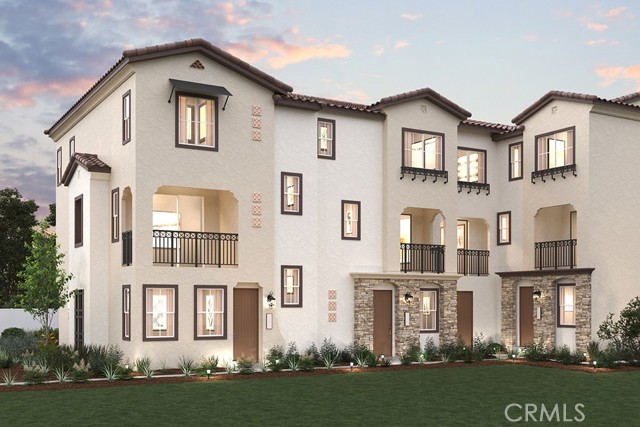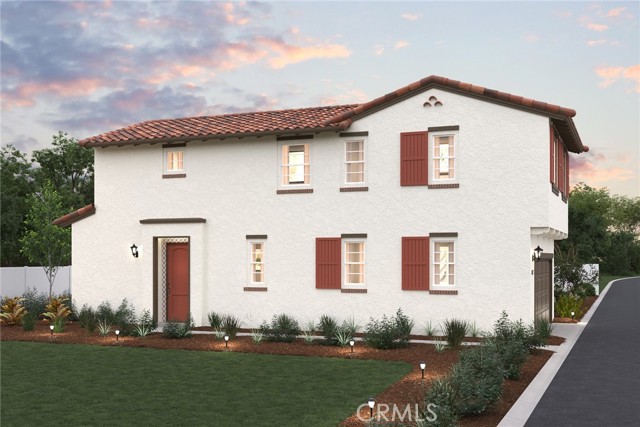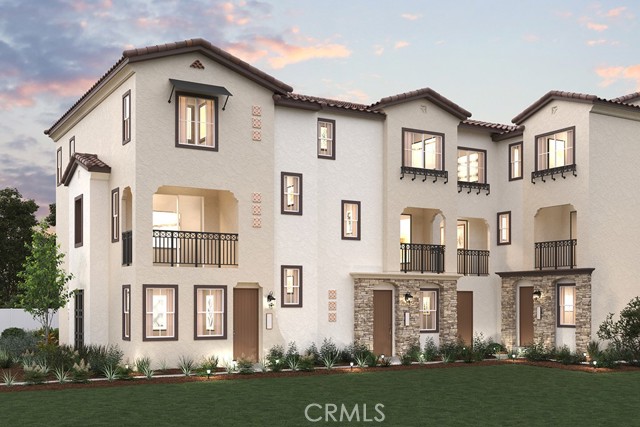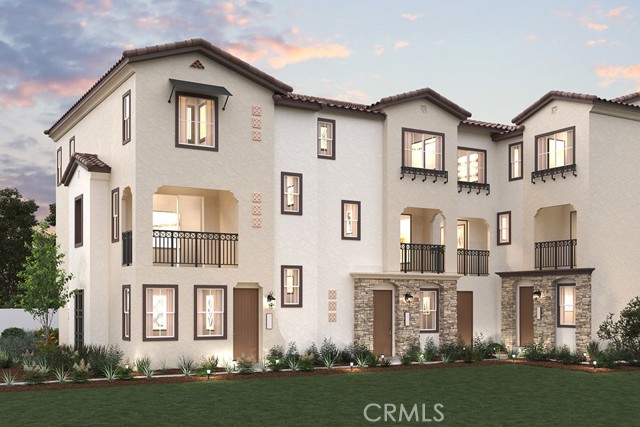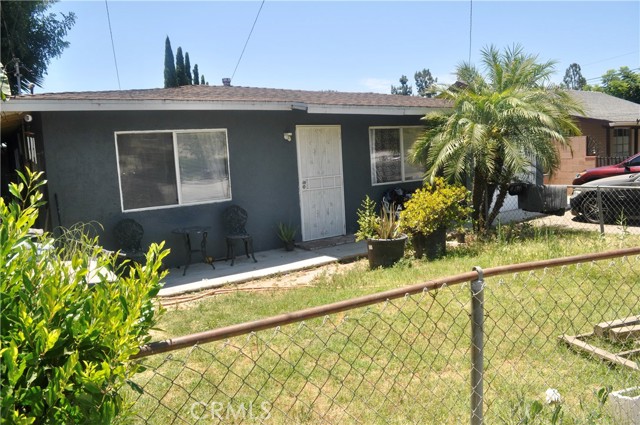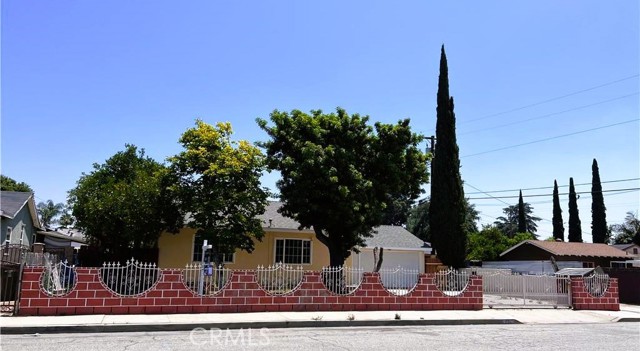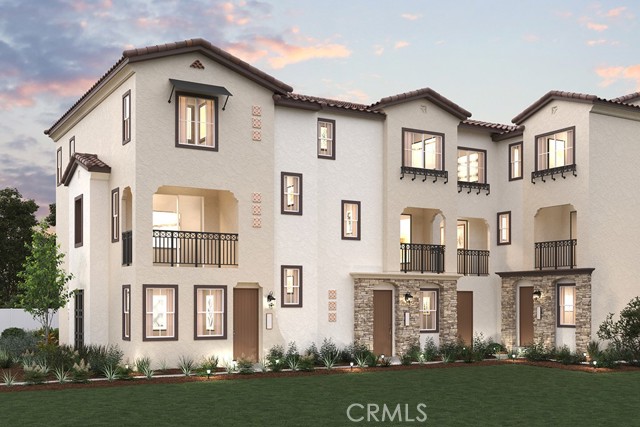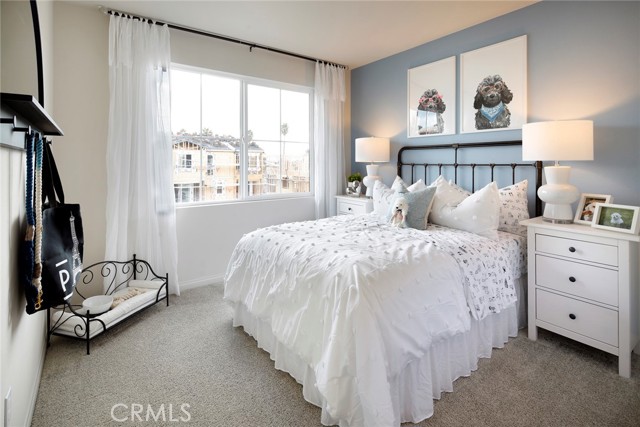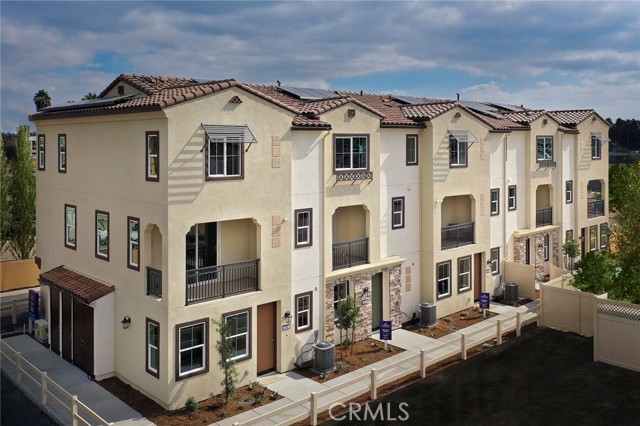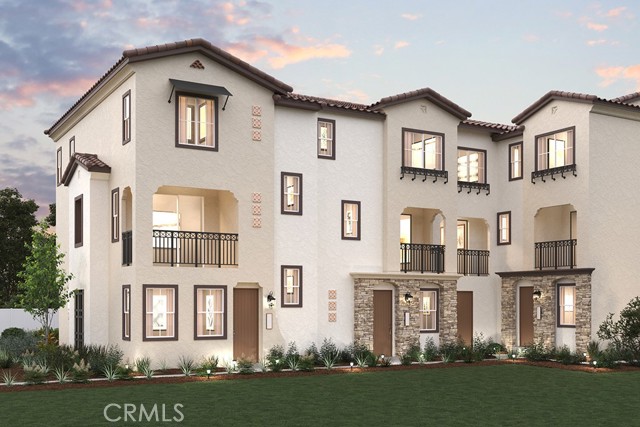18 Mountain Shadows Place
Pomona, CA 91766
Spacious 3-Bedroom Condo in Hidden Valley, Pomona Welcome to this beautiful 3-bedroom, 2.5-bathroom condo nestled in the desirable Hidden Valley community of Pomona. Spanning 1,602 square feet, this home is designed for comfort and style, offering plenty of room for family and friends. The condo features a formal dining area perfect for entertaining, complemented by a spacious living room filled with natural light. The kitchen is both functional and inviting, ideal for gathering and mingling with additional space for in kitchen dining and relaxing, opening to a second private patio/balcony space. Each bedroom is generously sized, with the grand suite opening to walk-in closet space and lovely deep bathtub, enclosed shower and lots of natural light to enjoy. Two private patio areas, one off the living room sliding door entry with a beautiful Meyer Lemon trees bursting with delicious fruit. Additional highlights include two dedicated garage spaces and access to community amenities. Located near shopping, dining, and top-rated schools, this property combines convenience with a tranquil setting. Don’t miss out on this fantastic opportunity in Hidden Valley—schedule a showing today!
PROPERTY INFORMATION
| MLS # | CV24230104 | Lot Size | 129,530 Sq. Ft. |
| HOA Fees | $490/Monthly | Property Type | Condominium |
| Price | $ 668,880
Price Per SqFt: $ 418 |
DOM | 390 Days |
| Address | 18 Mountain Shadows Place | Type | Residential |
| City | Pomona | Sq.Ft. | 1,602 Sq. Ft. |
| Postal Code | 91766 | Garage | 2 |
| County | Los Angeles | Year Built | 1982 |
| Bed / Bath | 3 / 2.5 | Parking | 4 |
| Built In | 1982 | Status | Active |
INTERIOR FEATURES
| Has Laundry | Yes |
| Laundry Information | Gas Dryer Hookup, In Garage, Washer Hookup |
| Has Fireplace | Yes |
| Fireplace Information | Living Room, Gas, Gas Starter |
| Has Appliances | Yes |
| Kitchen Appliances | Dishwasher, Gas Oven, Gas Range, High Efficiency Water Heater, Microwave, Water Purifier |
| Kitchen Information | Granite Counters |
| Kitchen Area | Breakfast Counter / Bar, Family Kitchen, Dining Room, In Kitchen |
| Has Heating | Yes |
| Heating Information | Central |
| Room Information | All Bedrooms Up, Family Room, Kitchen, Living Room, Primary Suite, Separate Family Room, Walk-In Closet |
| Has Cooling | Yes |
| Cooling Information | Central Air |
| Flooring Information | Carpet, Laminate, Wood |
| InteriorFeatures Information | Balcony, Block Walls, Cathedral Ceiling(s), Ceiling Fan(s), High Ceilings, Open Floorplan, Recessed Lighting, Storage |
| DoorFeatures | Sliding Doors |
| EntryLocation | some steps |
| Entry Level | 1 |
| Has Spa | Yes |
| SpaDescription | Association |
| WindowFeatures | Blinds, Screens |
| SecuritySafety | Gated Community |
| Bathroom Information | Bathtub, Shower, Shower in Tub, Closet in bathroom, Exhaust fan(s), Separate tub and shower, Soaking Tub, Walk-in shower |
| Main Level Bedrooms | 0 |
| Main Level Bathrooms | 1 |
EXTERIOR FEATURES
| FoundationDetails | Permanent |
| Roof | Clay, Spanish Tile |
| Has Pool | No |
| Pool | Association, Community |
| Has Patio | Yes |
| Patio | Brick, Patio, Patio Open, Wood |
| Has Fence | Yes |
| Fencing | Block, Wrought Iron |
WALKSCORE
MAP
MORTGAGE CALCULATOR
- Principal & Interest:
- Property Tax: $713
- Home Insurance:$119
- HOA Fees:$489.6
- Mortgage Insurance:
PRICE HISTORY
| Date | Event | Price |
| 11/07/2024 | Listed | $668,880 |

Topfind Realty
REALTOR®
(844)-333-8033
Questions? Contact today.
Use a Topfind agent and receive a cash rebate of up to $6,689
Pomona Similar Properties
Listing provided courtesy of Joyce Ambrose, EXP REALTY OF CALIFORNIA INC. Based on information from California Regional Multiple Listing Service, Inc. as of #Date#. This information is for your personal, non-commercial use and may not be used for any purpose other than to identify prospective properties you may be interested in purchasing. Display of MLS data is usually deemed reliable but is NOT guaranteed accurate by the MLS. Buyers are responsible for verifying the accuracy of all information and should investigate the data themselves or retain appropriate professionals. Information from sources other than the Listing Agent may have been included in the MLS data. Unless otherwise specified in writing, Broker/Agent has not and will not verify any information obtained from other sources. The Broker/Agent providing the information contained herein may or may not have been the Listing and/or Selling Agent.






























