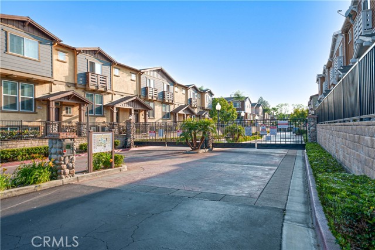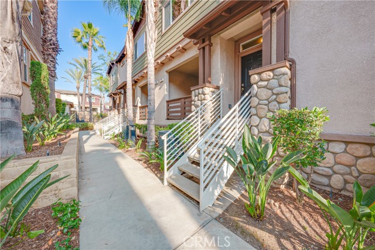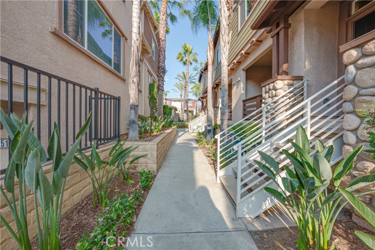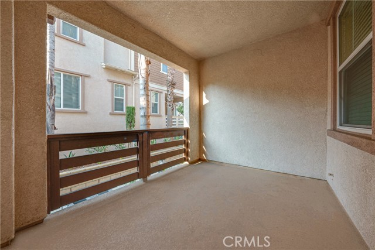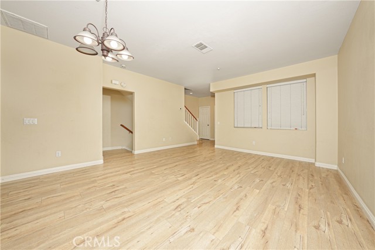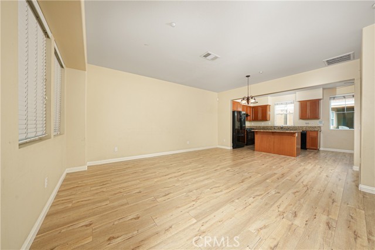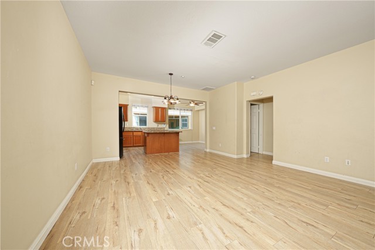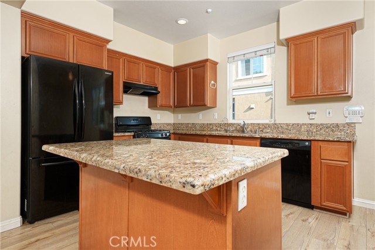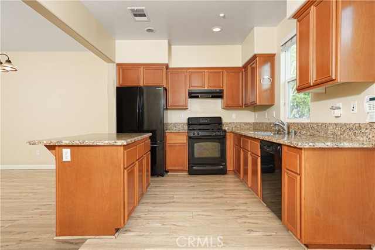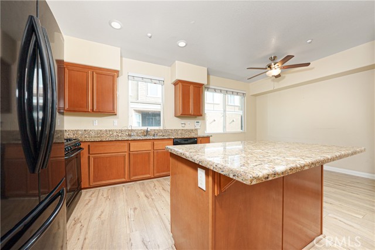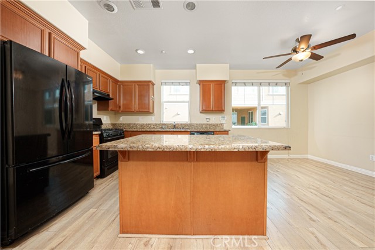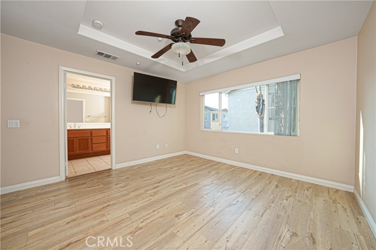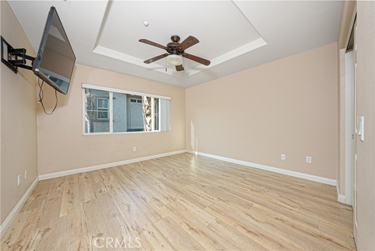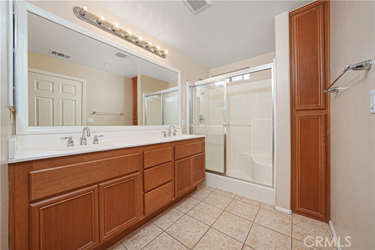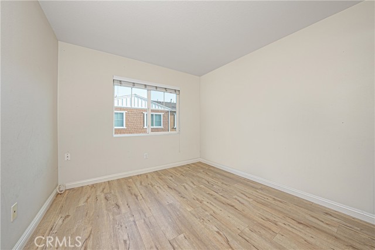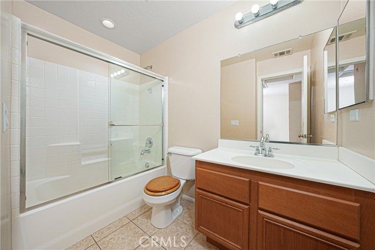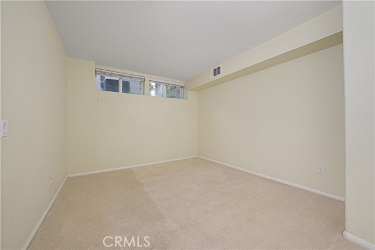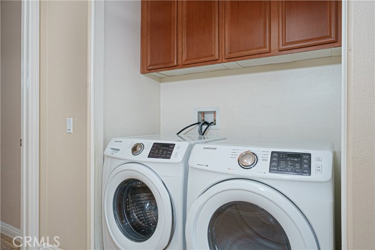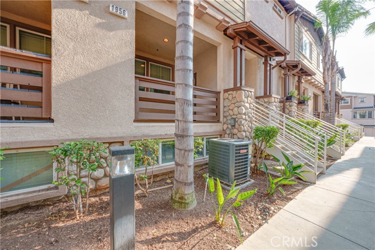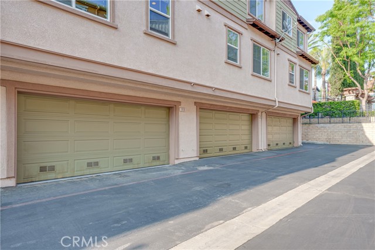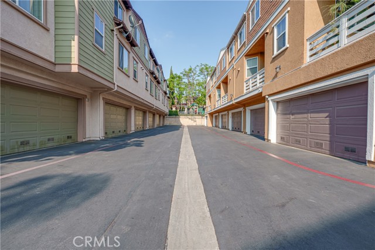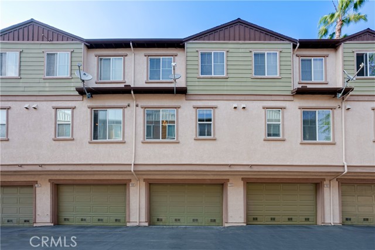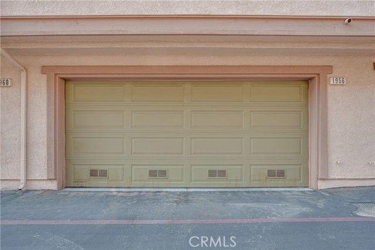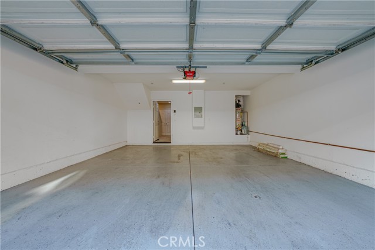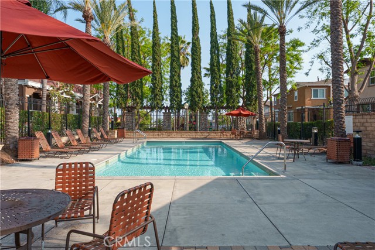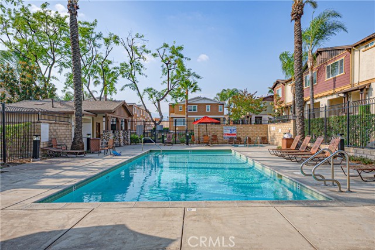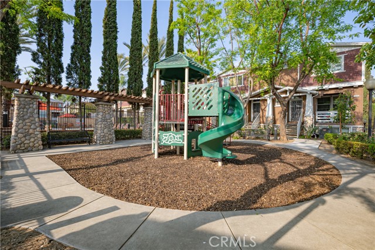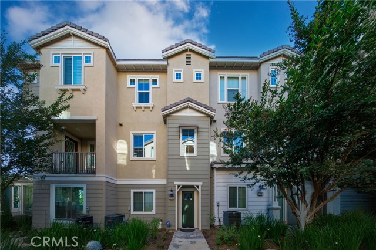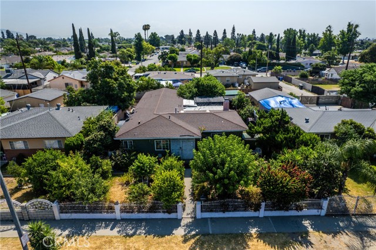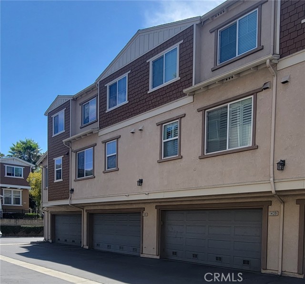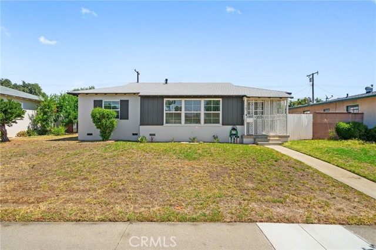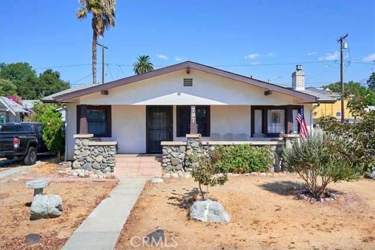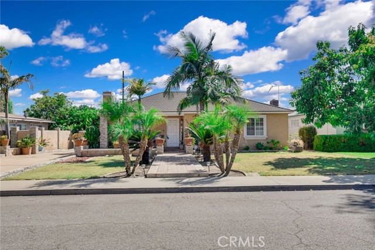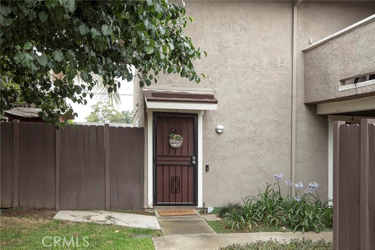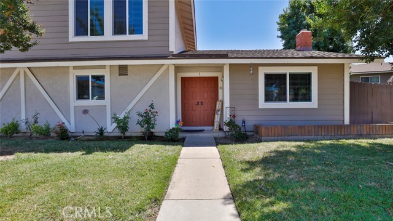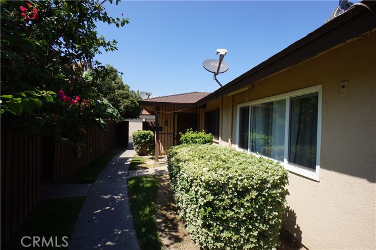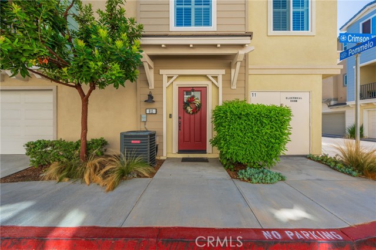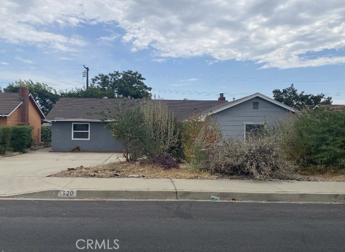1956 Oakwood Way
Pomona, CA 91767
Sold
Beautiful and spacious condo, located in the private gated Cobblestone community with pool, spa, dog park, children's playground and much more. 3 bedroom, 2 full baths, and a half bath with a BONUS ROOM (It can be converted to the 4th bedroom)! Enjoy summer nights in the front patio or hosting in an open concept floor plan! Enter this home to a large, updated great room with a living/dining room combination. Laminate wood floors, custom painting, and epoxy-coat garage flooring. A modern kitchen with granite counter tops, appliances, large center island and a breakfast nook. Bonus room downstairs, great for guests, office space, personal in home gym, etc. Large master bedroom, with its private large master bathroom, laminate floors throughout! Home is beautifully updated, designed to fit anyone's personal taste. Spacious 2 car garage with direct access to condo. It is conveniently located and easy to access major freeways. Nearby shopping and restaurants. Close to Cal Poly Pomonaand surrounding colleges perfect as an investment property as well.
PROPERTY INFORMATION
| MLS # | TR23103371 | Lot Size | 28,930 Sq. Ft. |
| HOA Fees | $326/Monthly | Property Type | Townhouse |
| Price | $ 558,000
Price Per SqFt: $ 345 |
DOM | 733 Days |
| Address | 1956 Oakwood Way | Type | Residential |
| City | Pomona | Sq.Ft. | 1,616 Sq. Ft. |
| Postal Code | 91767 | Garage | 2 |
| County | Los Angeles | Year Built | 2006 |
| Bed / Bath | 3 / 2.5 | Parking | 2 |
| Built In | 2006 | Status | Closed |
| Sold Date | 2023-07-31 |
INTERIOR FEATURES
| Has Laundry | Yes |
| Laundry Information | Gas Dryer Hookup, Upper Level, Washer Hookup |
| Has Fireplace | No |
| Fireplace Information | None |
| Has Appliances | Yes |
| Kitchen Appliances | Dishwasher, Gas Cooktop, Microwave, Water Heater |
| Kitchen Information | Granite Counters, Kitchen Island, Kitchen Open to Family Room, Kitchenette |
| Kitchen Area | Area, Breakfast Counter / Bar, Breakfast Nook, Dining Room |
| Has Heating | Yes |
| Heating Information | Central |
| Room Information | All Bedrooms Up, Bonus Room, Den, Primary Bathroom, Primary Bedroom |
| Has Cooling | Yes |
| Cooling Information | Central Air |
| Flooring Information | Laminate |
| InteriorFeatures Information | Ceiling Fan(s), Granite Counters, Open Floorplan |
| EntryLocation | 1 |
| Entry Level | 1 |
| Has Spa | Yes |
| SpaDescription | Association |
| SecuritySafety | Automatic Gate, Carbon Monoxide Detector(s), Gated Community, Smoke Detector(s) |
| Bathroom Information | Bathtub, Shower in Tub, Double Sinks in Primary Bath, Linen Closet/Storage |
| Main Level Bedrooms | 1 |
| Main Level Bathrooms | 1 |
EXTERIOR FEATURES
| Has Pool | No |
| Pool | Association, In Ground |
| Has Patio | Yes |
| Patio | Patio |
| Has Fence | Yes |
| Fencing | Excellent Condition |
| Has Sprinklers | Yes |
WALKSCORE
MAP
MORTGAGE CALCULATOR
- Principal & Interest:
- Property Tax: $595
- Home Insurance:$119
- HOA Fees:$326
- Mortgage Insurance:
PRICE HISTORY
| Date | Event | Price |
| 07/31/2023 | Sold | $560,000 |
| 06/15/2023 | Listed | $558,000 |

Topfind Realty
REALTOR®
(844)-333-8033
Questions? Contact today.
Interested in buying or selling a home similar to 1956 Oakwood Way?
Pomona Similar Properties
Listing provided courtesy of Annie Xiao Zhang, Universal Elite Inc.. Based on information from California Regional Multiple Listing Service, Inc. as of #Date#. This information is for your personal, non-commercial use and may not be used for any purpose other than to identify prospective properties you may be interested in purchasing. Display of MLS data is usually deemed reliable but is NOT guaranteed accurate by the MLS. Buyers are responsible for verifying the accuracy of all information and should investigate the data themselves or retain appropriate professionals. Information from sources other than the Listing Agent may have been included in the MLS data. Unless otherwise specified in writing, Broker/Agent has not and will not verify any information obtained from other sources. The Broker/Agent providing the information contained herein may or may not have been the Listing and/or Selling Agent.
