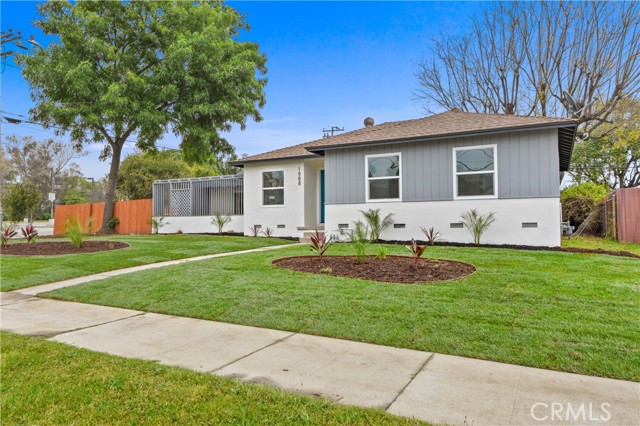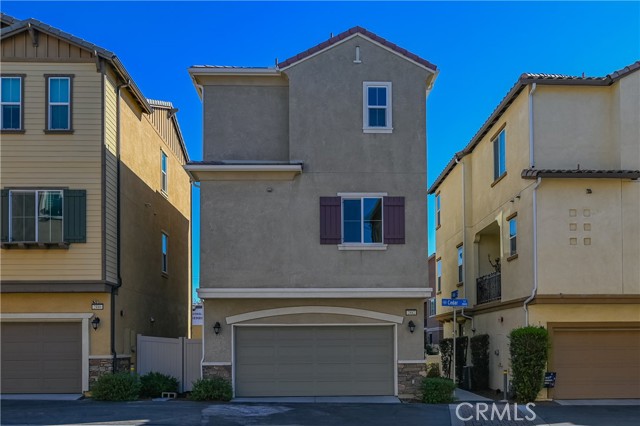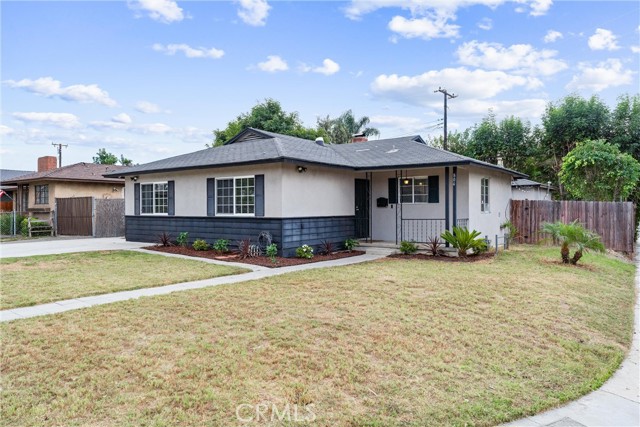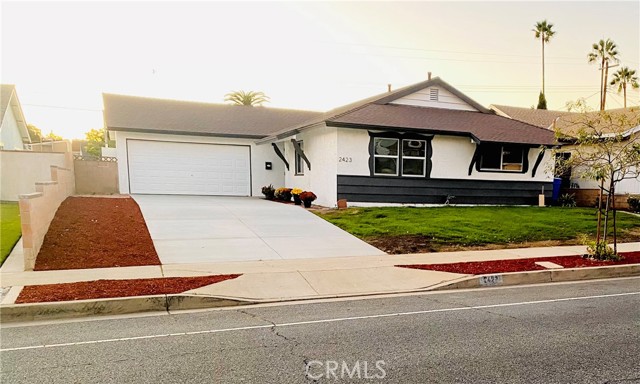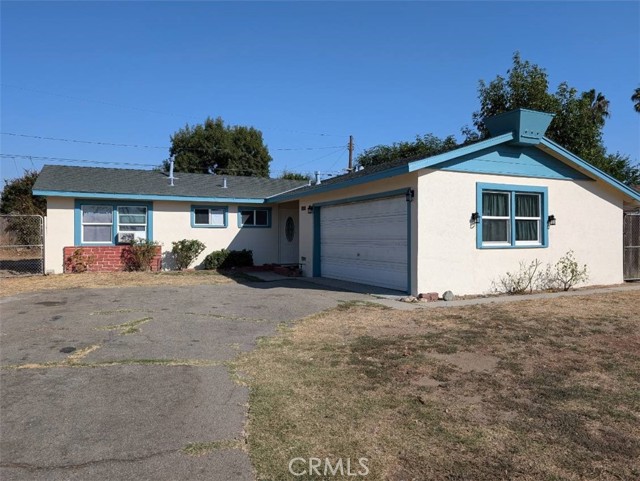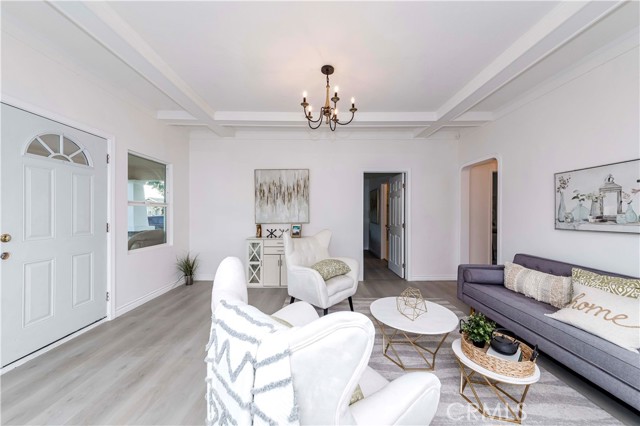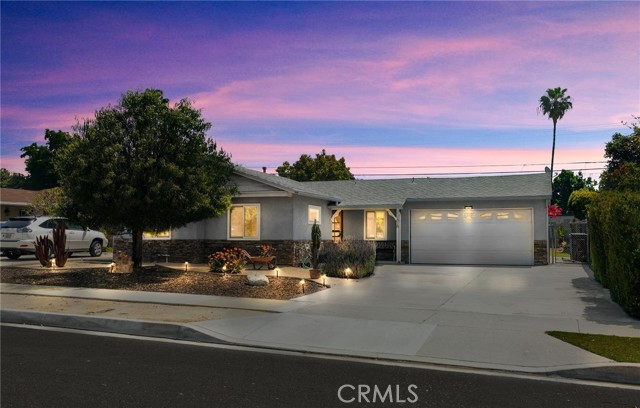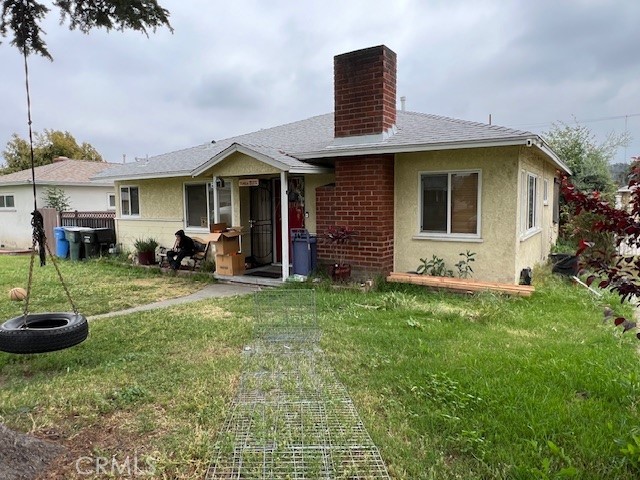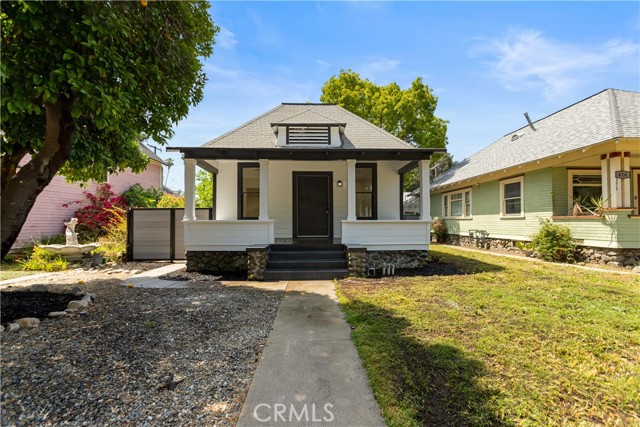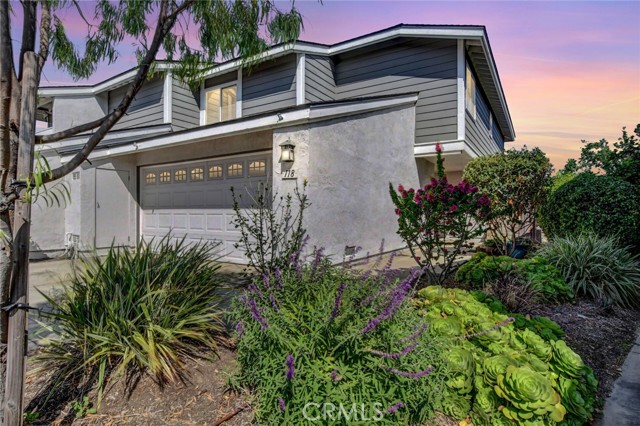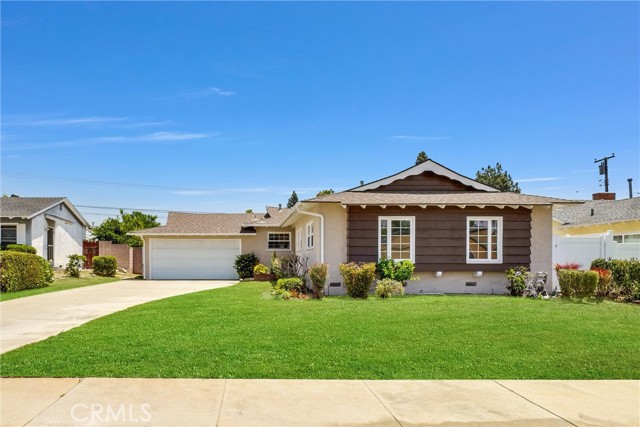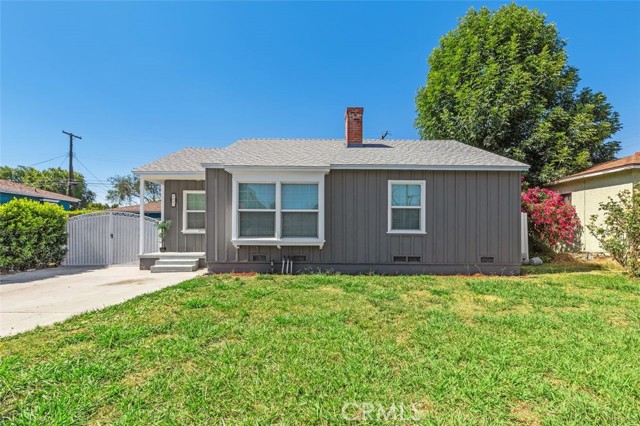1988 San Antonio Avenue
Pomona, CA 91767
Sold
Introducing a stunning gem in the city of Pomona, this newly renovated single-family home is a true testament to modern elegance and comfort. Boasting 4 bedrooms and 2 bathrooms, this meticulously crafted residence offers an abundance of space and style. Step inside to discover the epitome of contemporary living, where every detail has been thoughtfully considered. New modern vinyl flooring throughout creates a seamless flow from room to room, providing both durability and aesthetic appeal. The heart of the home lies in the beautifully renovated kitchen, featuring luxurious quartz countertops, sleek shaker cabinets, and a striking porcelain tile backsplash. Whether you're whipping up a gourmet meal or enjoying your morning coffee, this space is sure to inspire culinary creativity. The bathrooms have also been tastefully updated with the same attention to detail, offering a spa-like retreat with a luxurious walk in shower in the primary bathroom. Outside, the expansive lot provides ample space for outdoor entertaining, gardening, or simply soaking up the sunshine. And with a convenient two-car garage, parking will never be an issue. Located just a few minutes from the freeway, commuting is a breeze. This is the perfect place to call home! Don't miss your chance to experience luxury living at its finest – schedule a showing today!
PROPERTY INFORMATION
| MLS # | OC24066994 | Lot Size | 10,529 Sq. Ft. |
| HOA Fees | $0/Monthly | Property Type | Single Family Residence |
| Price | $ 715,000
Price Per SqFt: $ 486 |
DOM | 610 Days |
| Address | 1988 San Antonio Avenue | Type | Residential |
| City | Pomona | Sq.Ft. | 1,470 Sq. Ft. |
| Postal Code | 91767 | Garage | 2 |
| County | Los Angeles | Year Built | 1952 |
| Bed / Bath | 4 / 2 | Parking | 2 |
| Built In | 1952 | Status | Closed |
| Sold Date | 2024-05-29 |
INTERIOR FEATURES
| Has Laundry | Yes |
| Laundry Information | In Garage |
| Has Fireplace | No |
| Fireplace Information | None |
| Has Appliances | Yes |
| Kitchen Appliances | Dishwasher, Gas Range, Microwave |
| Kitchen Information | Remodeled Kitchen |
| Has Heating | Yes |
| Heating Information | Central |
| Room Information | Kitchen, Living Room, Main Floor Bedroom, Primary Bathroom, Primary Bedroom |
| Has Cooling | Yes |
| Cooling Information | Central Air |
| EntryLocation | Ground |
| Entry Level | 1 |
| Has Spa | No |
| SpaDescription | None |
| Bathroom Information | Bathtub, Shower in Tub, Quartz Counters, Upgraded, Vanity area, Walk-in shower |
| Main Level Bedrooms | 4 |
| Main Level Bathrooms | 2 |
EXTERIOR FEATURES
| FoundationDetails | Raised |
| Has Pool | No |
| Pool | None |
WALKSCORE
MAP
MORTGAGE CALCULATOR
- Principal & Interest:
- Property Tax: $763
- Home Insurance:$119
- HOA Fees:$0
- Mortgage Insurance:
PRICE HISTORY
| Date | Event | Price |
| 05/29/2024 | Sold | $715,000 |
| 05/20/2024 | Pending | $715,000 |
| 04/10/2024 | Active Under Contract | $659,900 |
| 04/05/2024 | Price Change | $659,900 (1.54%) |
| 04/05/2024 | Listed | $649,900 |

Topfind Realty
REALTOR®
(844)-333-8033
Questions? Contact today.
Interested in buying or selling a home similar to 1988 San Antonio Avenue?
Pomona Similar Properties
Listing provided courtesy of Mikaela Nguyen, H & M Realty Group. Based on information from California Regional Multiple Listing Service, Inc. as of #Date#. This information is for your personal, non-commercial use and may not be used for any purpose other than to identify prospective properties you may be interested in purchasing. Display of MLS data is usually deemed reliable but is NOT guaranteed accurate by the MLS. Buyers are responsible for verifying the accuracy of all information and should investigate the data themselves or retain appropriate professionals. Information from sources other than the Listing Agent may have been included in the MLS data. Unless otherwise specified in writing, Broker/Agent has not and will not verify any information obtained from other sources. The Broker/Agent providing the information contained herein may or may not have been the Listing and/or Selling Agent.
