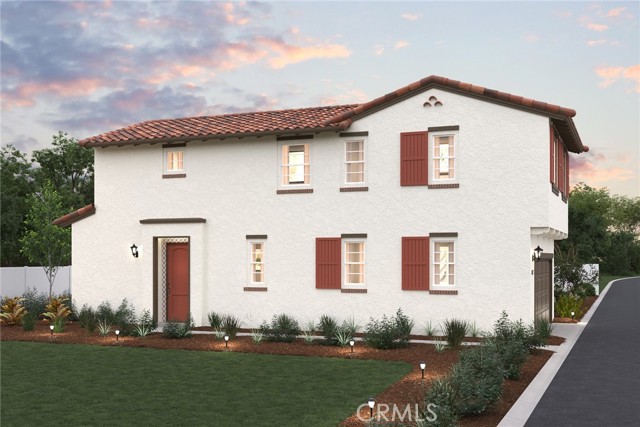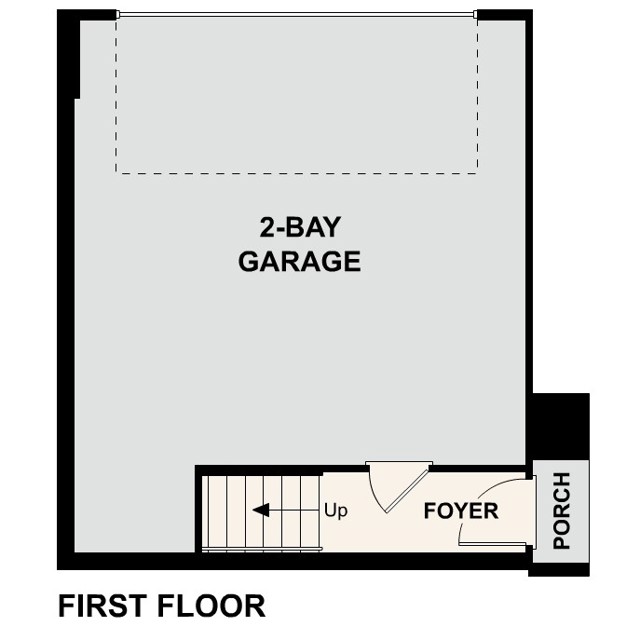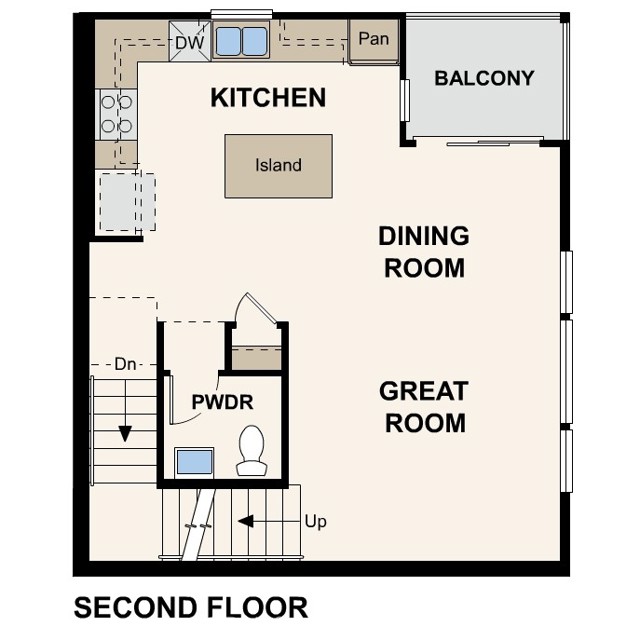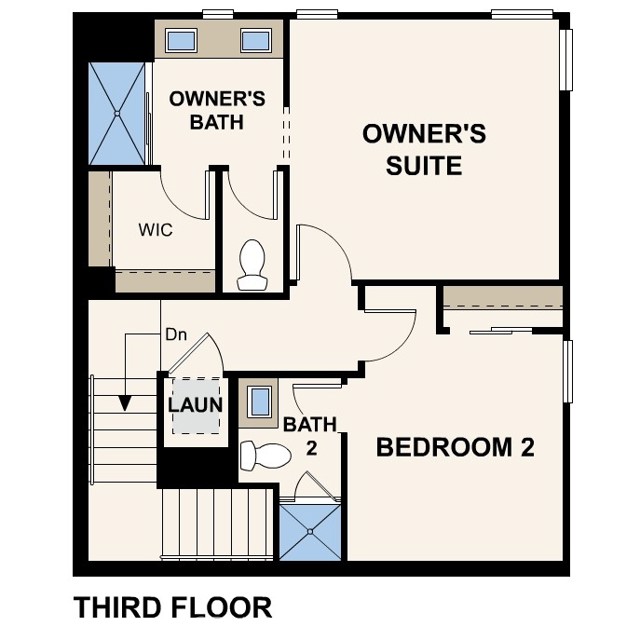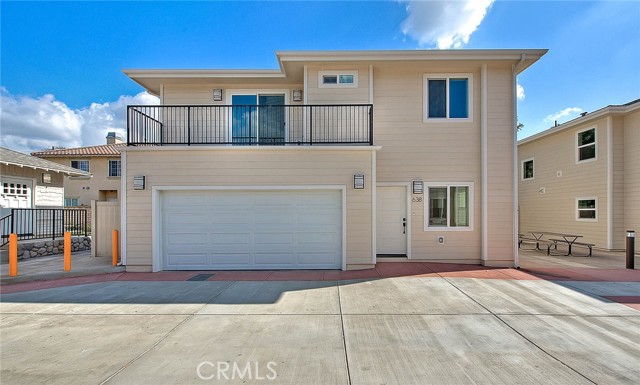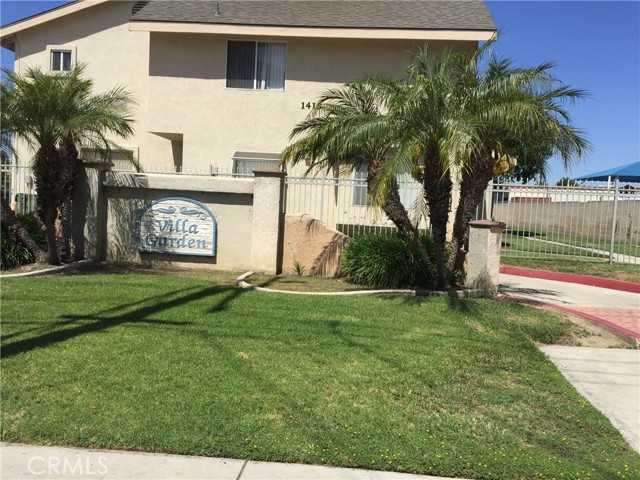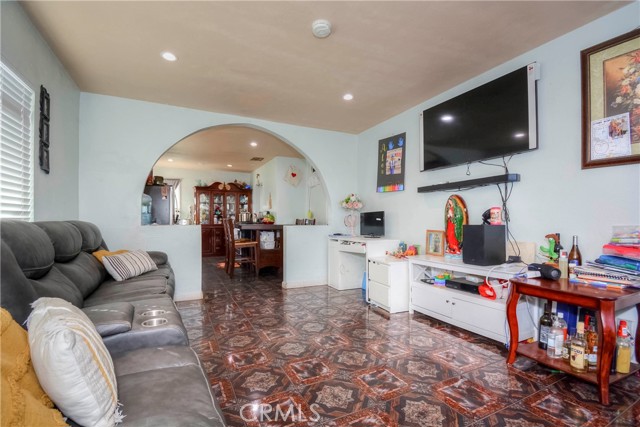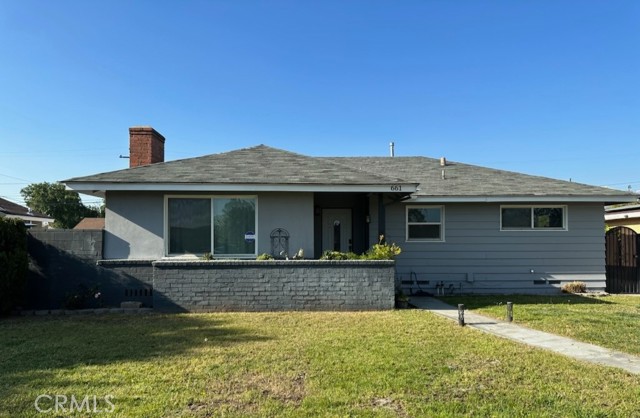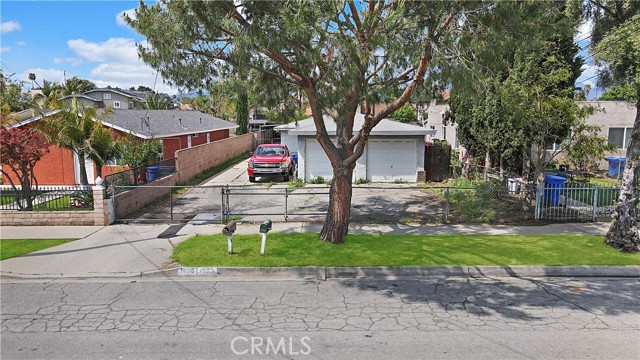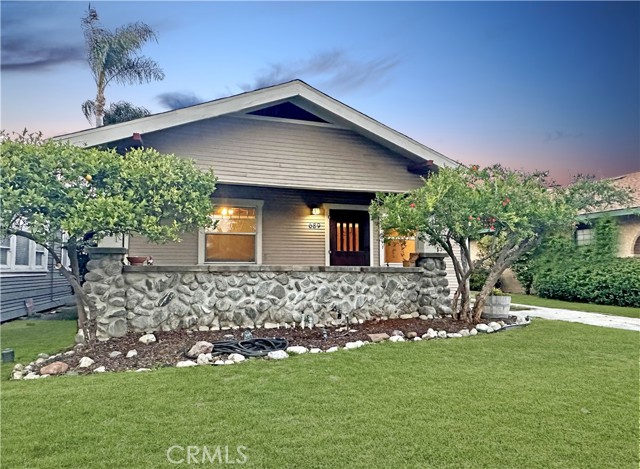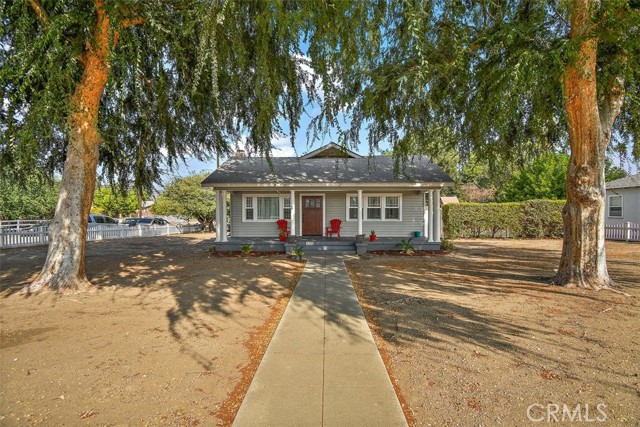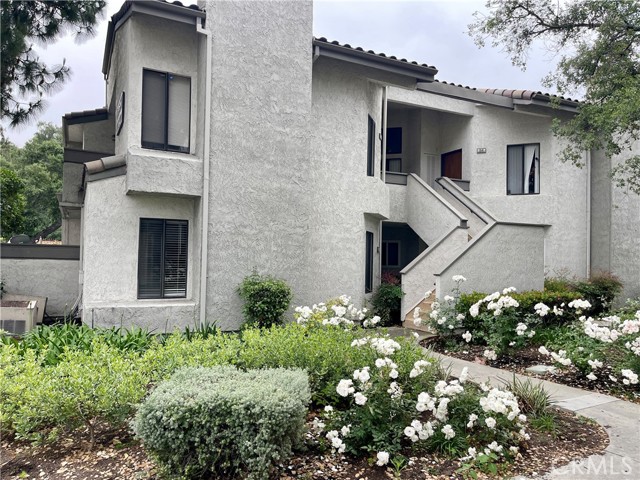2143 Yukon
Pomona, CA 91766
Discover This Stunning 3-Story Home for Sale at Gateway Towns! Explore homesite 76—a beautifully designed three-level home built for your comfort and convenience. Enter through the charming front porch or the attached garage, and you’ll find a spacious secondary bedroom on the lower level, perfect for a home office or guest space. On the second floor, enjoy an open-concept layout that seamlessly connects the dining area, which opens to a balcony, a bright and airy great room, and a modern kitchen complete with a center island, mezzo white kitchen cabinets, quartz countertop and brushed nickel finishes. The third floor is dedicated to the private owner’s suite, featuring a large walk-in closet and a luxurious en-suite bath with dual vanities. An additional secondary bedroom, complete with a full bath and closet, adds to the home’s versatility. Plus, this home comes with Century’s Home Connect package, offering a Schlage smart lock for added security, an IQ Alarm Panel for peace of mind, an Ecobee smart thermostat for energy efficiency, and an Eero wireless router for reliable connectivity. As part of the Gateway community, you’ll enjoy access to exclusive amenities, including a pool with a shaded lounge area, a restroom building, and a park with a tot-lot. Don’t miss your chance to own this exceptional home in a desirable community! Contact us today to schedule your private tour.
PROPERTY INFORMATION
| MLS # | CV24204683 | Lot Size | N/A |
| HOA Fees | $346/Monthly | Property Type | Townhouse |
| Price | $ 639,990
Price Per SqFt: $ 535 |
DOM | 416 Days |
| Address | 2143 Yukon | Type | Residential |
| City | Pomona | Sq.Ft. | 1,196 Sq. Ft. |
| Postal Code | 91766 | Garage | 2 |
| County | Los Angeles | Year Built | 2024 |
| Bed / Bath | 2 / 2.5 | Parking | 2 |
| Built In | 2024 | Status | Active |
INTERIOR FEATURES
| Has Laundry | Yes |
| Laundry Information | Inside, Upper Level |
| Has Fireplace | No |
| Fireplace Information | None |
| Has Appliances | Yes |
| Kitchen Appliances | ENERGY STAR Qualified Appliances, ENERGY STAR Qualified Water Heater |
| Kitchen Information | Built-in Trash/Recycling, Kitchen Island, Kitchen Open to Family Room |
| Kitchen Area | Breakfast Counter / Bar |
| Has Heating | Yes |
| Heating Information | ENERGY STAR Qualified Equipment |
| Room Information | Entry, Kitchen, Walk-In Closet |
| Has Cooling | Yes |
| Cooling Information | Central Air, ENERGY STAR Qualified Equipment, High Efficiency |
| Flooring Information | Carpet, Vinyl |
| InteriorFeatures Information | Balcony, Living Room Balcony, Open Floorplan, Recessed Lighting, Wired for Data |
| EntryLocation | 1 |
| Entry Level | 1 |
| Has Spa | No |
| SpaDescription | None |
| WindowFeatures | Double Pane Windows, ENERGY STAR Qualified Windows |
| SecuritySafety | Carbon Monoxide Detector(s) |
| Bathroom Information | Bathtub, Exhaust fan(s) |
| Main Level Bedrooms | 1 |
| Main Level Bathrooms | 1 |
EXTERIOR FEATURES
| Has Pool | No |
| Pool | Community |
WALKSCORE
MAP
MORTGAGE CALCULATOR
- Principal & Interest:
- Property Tax: $683
- Home Insurance:$119
- HOA Fees:$346
- Mortgage Insurance:
PRICE HISTORY
| Date | Event | Price |
| 10/02/2024 | Listed | $638,620 |

Topfind Realty
REALTOR®
(844)-333-8033
Questions? Contact today.
Use a Topfind agent and receive a cash rebate of up to $6,400
Pomona Similar Properties
Listing provided courtesy of Wesley Bennett, BMC REALTY ADVISORS. Based on information from California Regional Multiple Listing Service, Inc. as of #Date#. This information is for your personal, non-commercial use and may not be used for any purpose other than to identify prospective properties you may be interested in purchasing. Display of MLS data is usually deemed reliable but is NOT guaranteed accurate by the MLS. Buyers are responsible for verifying the accuracy of all information and should investigate the data themselves or retain appropriate professionals. Information from sources other than the Listing Agent may have been included in the MLS data. Unless otherwise specified in writing, Broker/Agent has not and will not verify any information obtained from other sources. The Broker/Agent providing the information contained herein may or may not have been the Listing and/or Selling Agent.
