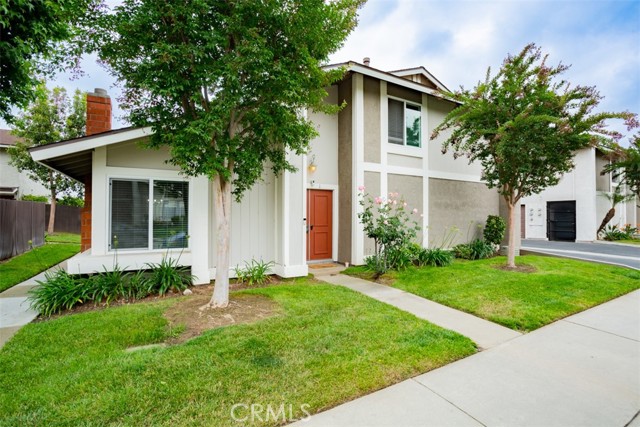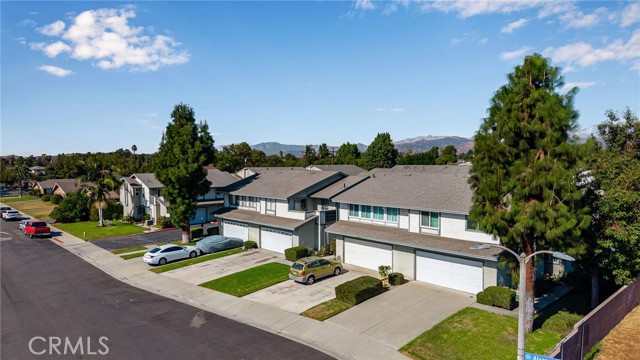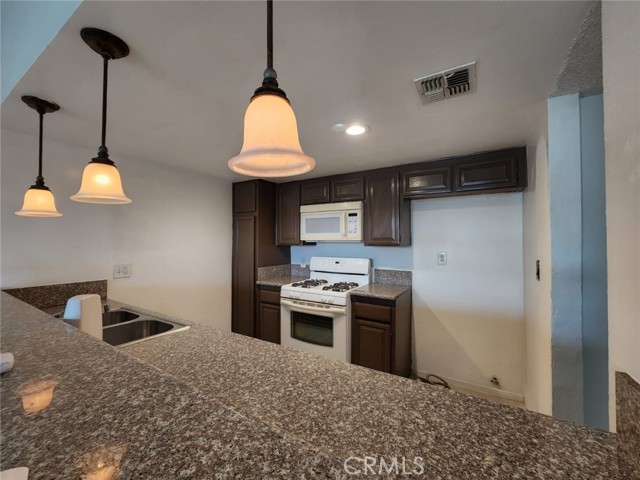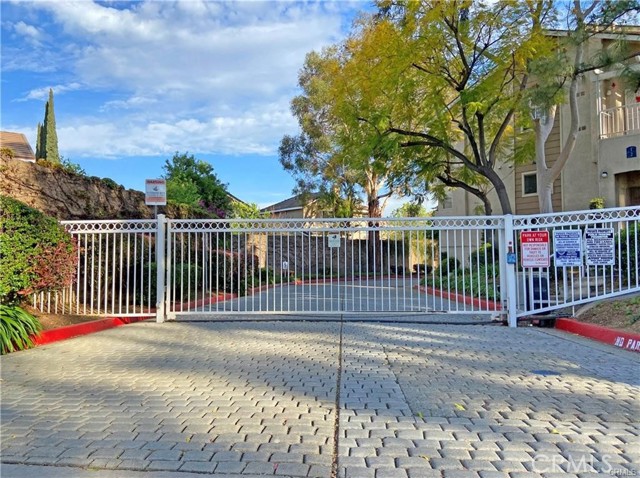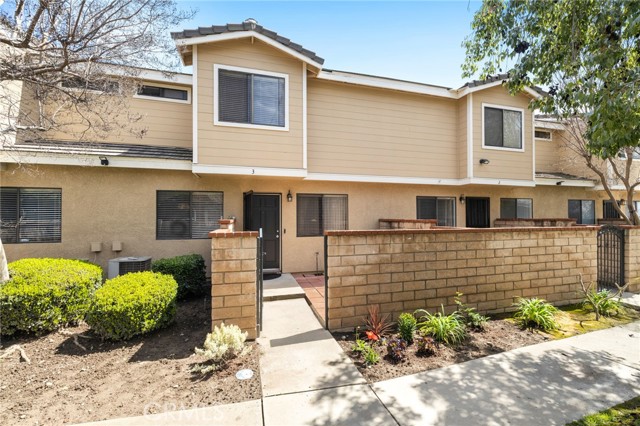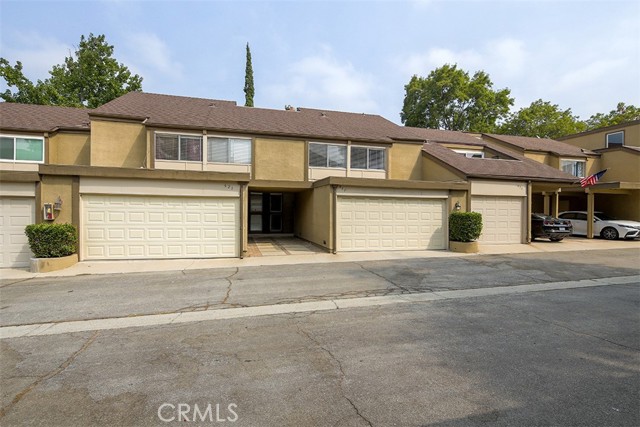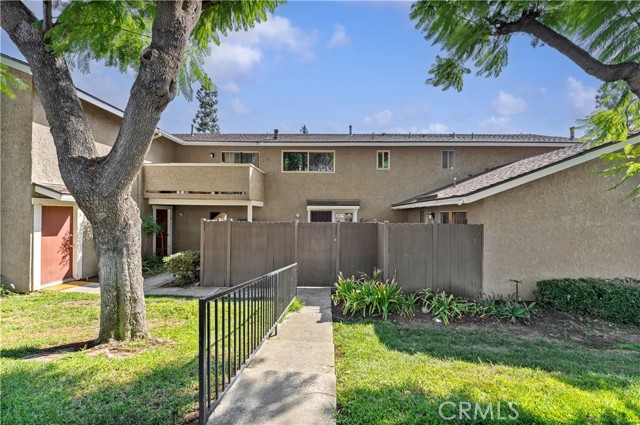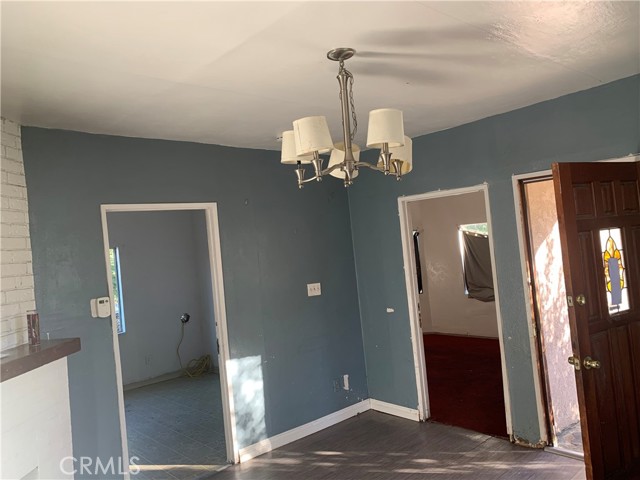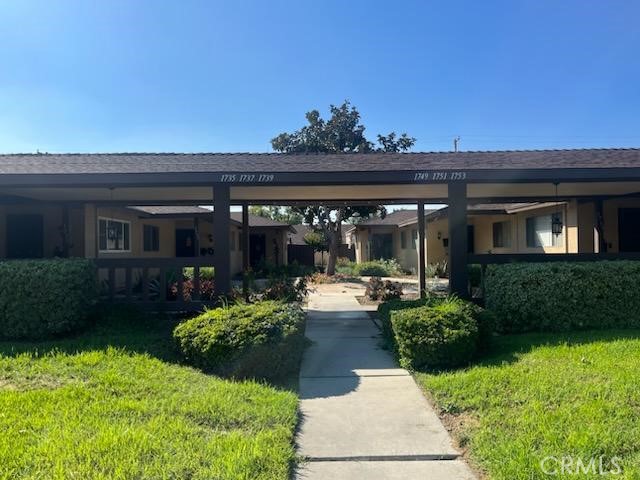242 Whitney Avenue #1
Pomona, CA 91767
Sold
Imagine where dreams come true in this two-story end-unit condo in Historic Pomona, Ca. Step in and enjoy the beautiful open-concept 1138-square-foot home. As you first enter, you find the high ceiling foyer with plenty of natural light streaming in the windows and lighting throughout. Then, enter the kitchen right off the patio for indoor-outdoor entertainment. Just off the kitchen is a living room and comfortable dining area with windows and a slider to the backyard patio. There are three bedrooms upstairs where there is plenty of storage. Of the two bathrooms in your home, one is downstairs and the other on suite to the primary bedroom upstairs. Make your way up the home's staircase, which features a private primary suite with spacious storage and two additional bedrooms with more storage. The cozy outdoor patio area right off the kitchen is ready for entertainment and BBQs! The two-car garage also has direct access to your home. Some additional bonuses of your home include; local - Shopping, Entertainment, Restaurants, and Grocery to make for a seamless place to do life! It is also near colleges and universities of La Verne, Claremont, and Pomona. Close to 210 freeway and the Pomona Metro Link station. Your home also features - Central air conditioning and heating system - spa tub - garage door opener - 2 car direct access garage - Laundry hookup in the garage - Picnic area with BBQ grills - Pool, and outdoor gardening maintained by the HOA. The community HOA fee is $210 a month (which also covers water, trash, exterior insurance) and allows for ample parking. Make us an offer we can't refuse!
PROPERTY INFORMATION
| MLS # | CV23099102 | Lot Size | 90,341 Sq. Ft. |
| HOA Fees | $210/Monthly | Property Type | Condominium |
| Price | $ 465,888
Price Per SqFt: $ 409 |
DOM | 739 Days |
| Address | 242 Whitney Avenue #1 | Type | Residential |
| City | Pomona | Sq.Ft. | 1,138 Sq. Ft. |
| Postal Code | 91767 | Garage | 2 |
| County | Los Angeles | Year Built | 1979 |
| Bed / Bath | 3 / 2 | Parking | 2 |
| Built In | 1979 | Status | Closed |
| Sold Date | 2023-07-25 |
INTERIOR FEATURES
| Has Laundry | Yes |
| Laundry Information | In Garage, Inside |
| Has Fireplace | Yes |
| Fireplace Information | Family Room |
| Kitchen Information | Tile Counters |
| Kitchen Area | In Kitchen |
| Has Heating | Yes |
| Heating Information | Central |
| Room Information | All Bedrooms Up, Entry, Kitchen, Living Room, Master Bathroom, Master Bedroom |
| Has Cooling | Yes |
| Cooling Information | Central Air |
| Flooring Information | Carpet |
| InteriorFeatures Information | High Ceilings, Open Floorplan, Tile Counters |
| EntryLocation | ground |
| Entry Level | 1 |
| Main Level Bedrooms | 0 |
| Main Level Bathrooms | 1 |
EXTERIOR FEATURES
| Has Pool | Yes |
| Pool | Private, Association, Community, Fenced, In Ground |
| Has Fence | Yes |
| Fencing | Wood |
WALKSCORE
MAP
MORTGAGE CALCULATOR
- Principal & Interest:
- Property Tax: $497
- Home Insurance:$119
- HOA Fees:$210
- Mortgage Insurance:
PRICE HISTORY
| Date | Event | Price |
| 07/25/2023 | Sold | $500,000 |
| 07/18/2023 | Pending | $465,888 |
| 06/23/2023 | Active Under Contract | $465,888 |
| 06/08/2023 | Listed | $465,888 |

Topfind Realty
REALTOR®
(844)-333-8033
Questions? Contact today.
Interested in buying or selling a home similar to 242 Whitney Avenue #1?
Pomona Similar Properties
Listing provided courtesy of Lori Alvarez, REAL ESTATE RESOLVED. Based on information from California Regional Multiple Listing Service, Inc. as of #Date#. This information is for your personal, non-commercial use and may not be used for any purpose other than to identify prospective properties you may be interested in purchasing. Display of MLS data is usually deemed reliable but is NOT guaranteed accurate by the MLS. Buyers are responsible for verifying the accuracy of all information and should investigate the data themselves or retain appropriate professionals. Information from sources other than the Listing Agent may have been included in the MLS data. Unless otherwise specified in writing, Broker/Agent has not and will not verify any information obtained from other sources. The Broker/Agent providing the information contained herein may or may not have been the Listing and/or Selling Agent.
