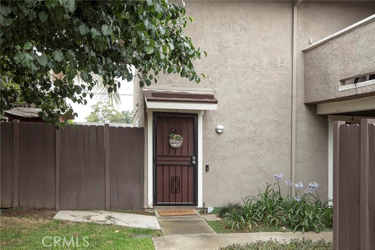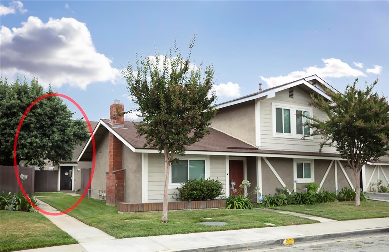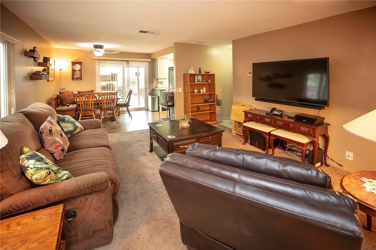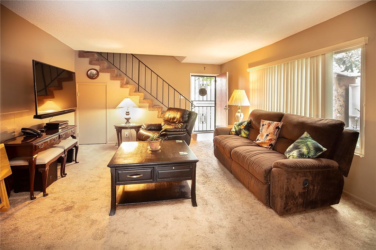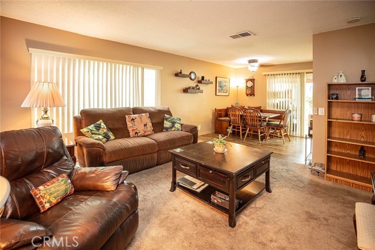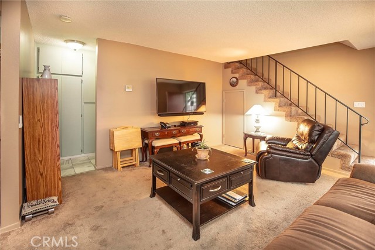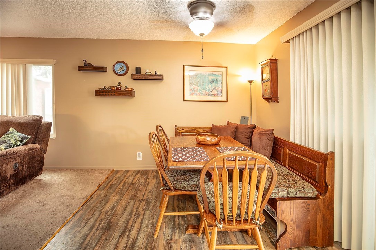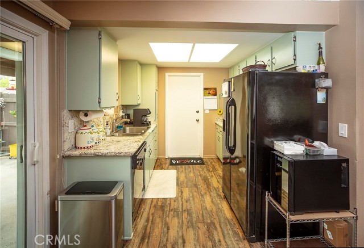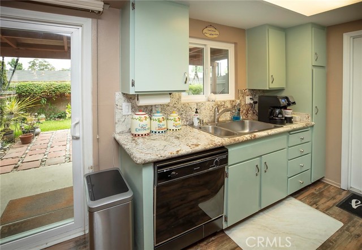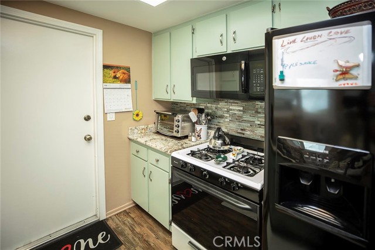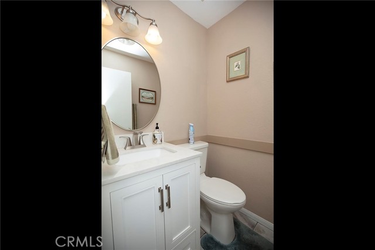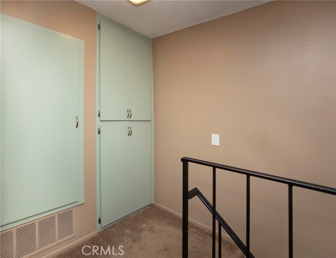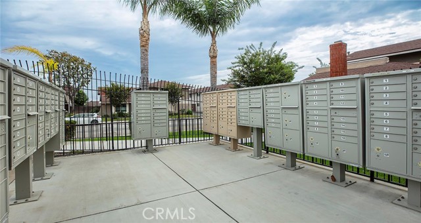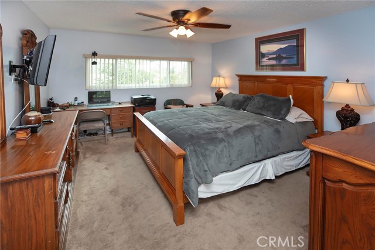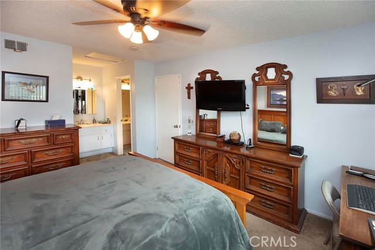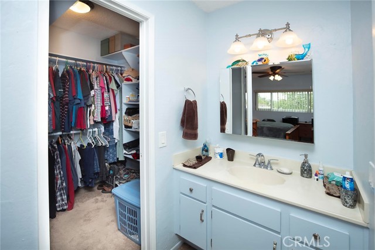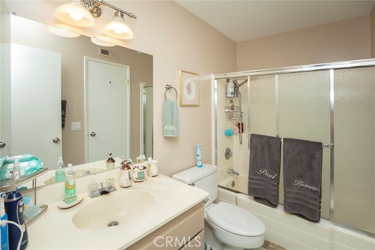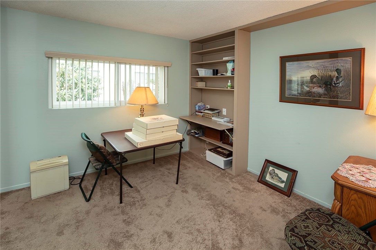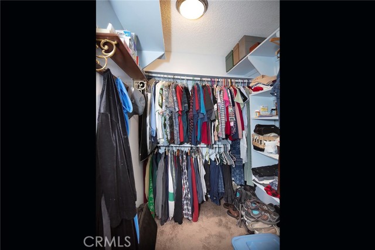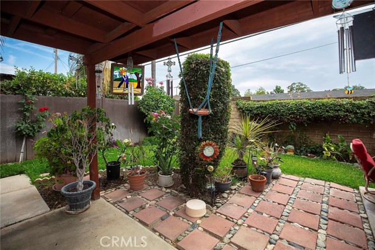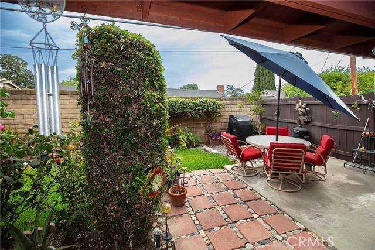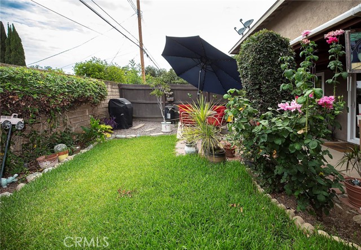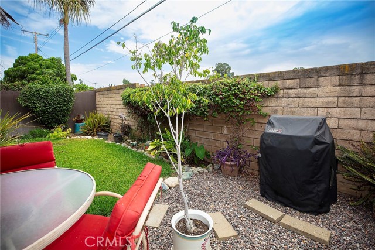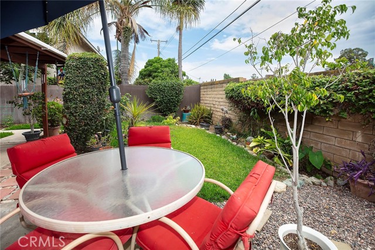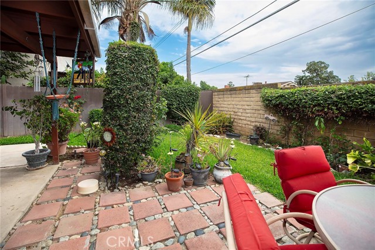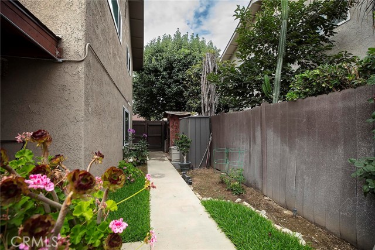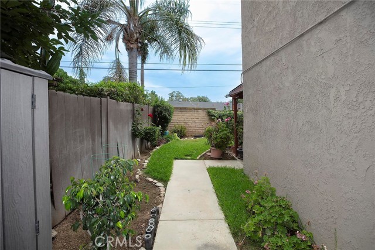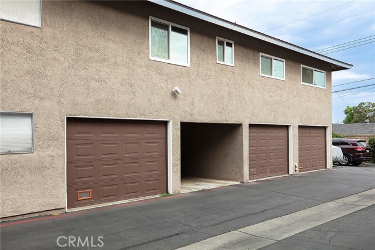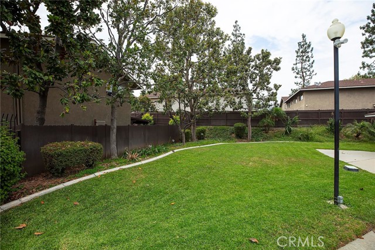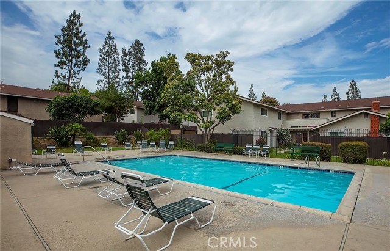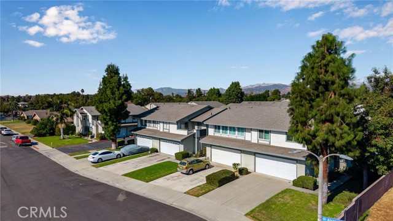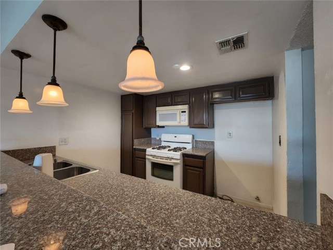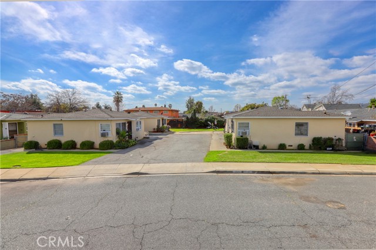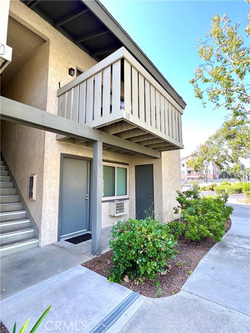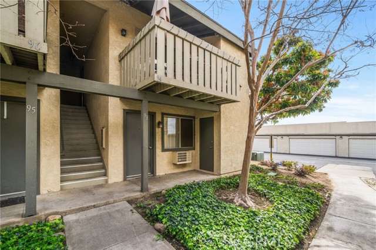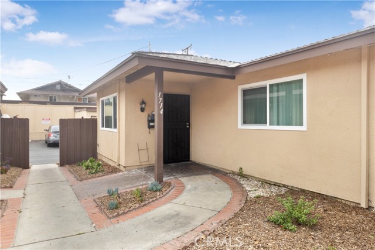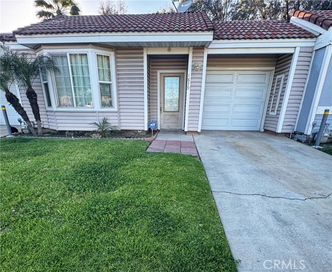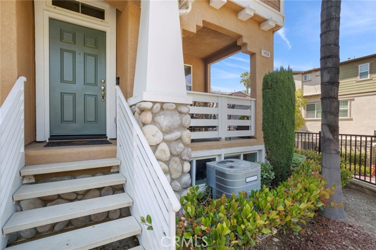262 Whitney Avenue #3
Pomona, CA 91767
Sold
Welcome to Whitney – this desirable North Pomona condo sits tucked back and away from the street, creating added privacy off the common courtyard. The home has been well-maintained, and updated, inviting guests into a pleasant space. Downstairs features front living room, which opens to a galley kitchen and attached garage, has an eat-in dining nook, and leads one to appreciate its newer slider opening to a lovely and large patio yard: the warm California sun awaits from every angle of this lush garden-life home. The condo's Upstairs features a primary ensuite and ancillary additional bedroom. This spacious and beautifully appointed retreat provides the perfect escape after a day on the local Mountain Meadows golf course. One of the most coveted features of this unit is its attached garage, complete with a cutting-edge MyQ smart garage door opener. This innovative technology allows you to control and monitor your garage remotely, making your daily routine seamless and secure. Indulge in the convenience of living in one of the most sought-after Foothill communities in North Pomona, where you'll be surrounded by excellent amenities, including pool & spa, you’ll be close to everything (minutes to the Montclair Mall, close the the 210 freeway, restaurants , close to colleges, walking trails, parks, the train station, and shopping!) Don't miss this incredible opportunity to call this FHA-approved condo your own. Embrace a lifestyle of comfort and leisure at this golfer's paradise in Pomona. Act swiftly as this gem won't stay on the market for long. Schedule a viewing today and make your dream of owning a slice of paradise a reality.
PROPERTY INFORMATION
| MLS # | CV23140795 | Lot Size | 90,341 Sq. Ft. |
| HOA Fees | $210/Monthly | Property Type | Condominium |
| Price | $ 442,000
Price Per SqFt: $ 488 |
DOM | 839 Days |
| Address | 262 Whitney Avenue #3 | Type | Residential |
| City | Pomona | Sq.Ft. | 905 Sq. Ft. |
| Postal Code | 91767 | Garage | 1 |
| County | Los Angeles | Year Built | 1979 |
| Bed / Bath | 2 / 2 | Parking | 1 |
| Built In | 1979 | Status | Closed |
| Sold Date | 2023-09-06 |
INTERIOR FEATURES
| Has Laundry | Yes |
| Laundry Information | In Garage |
| Has Fireplace | No |
| Fireplace Information | None |
| Has Heating | Yes |
| Heating Information | Central |
| Room Information | All Bedrooms Up, Galley Kitchen, Kitchen, Primary Suite, See Remarks |
| Has Cooling | Yes |
| Cooling Information | Central Air |
| InteriorFeatures Information | Built-in Features, Granite Counters, Open Floorplan |
| EntryLocation | Downstairs entry |
| Entry Level | 1 |
| Has Spa | Yes |
| SpaDescription | Association |
| Main Level Bedrooms | 0 |
| Main Level Bathrooms | 0 |
EXTERIOR FEATURES
| Has Pool | No |
| Pool | Community, See Remarks |
| Has Patio | Yes |
| Patio | Brick, Concrete, Enclosed |
WALKSCORE
MAP
MORTGAGE CALCULATOR
- Principal & Interest:
- Property Tax: $471
- Home Insurance:$119
- HOA Fees:$210
- Mortgage Insurance:
PRICE HISTORY
| Date | Event | Price |
| 08/09/2023 | Pending | $442,000 |
| 07/30/2023 | Listed | $442,000 |

Topfind Realty
REALTOR®
(844)-333-8033
Questions? Contact today.
Interested in buying or selling a home similar to 262 Whitney Avenue #3?
Pomona Similar Properties
Listing provided courtesy of Nicolle Davis, BERKSHIRE HATHAWAY CA PROP. Based on information from California Regional Multiple Listing Service, Inc. as of #Date#. This information is for your personal, non-commercial use and may not be used for any purpose other than to identify prospective properties you may be interested in purchasing. Display of MLS data is usually deemed reliable but is NOT guaranteed accurate by the MLS. Buyers are responsible for verifying the accuracy of all information and should investigate the data themselves or retain appropriate professionals. Information from sources other than the Listing Agent may have been included in the MLS data. Unless otherwise specified in writing, Broker/Agent has not and will not verify any information obtained from other sources. The Broker/Agent providing the information contained herein may or may not have been the Listing and/or Selling Agent.
