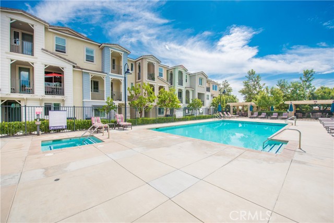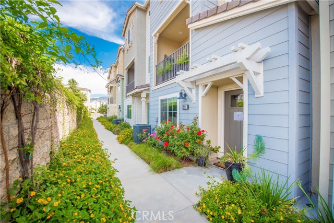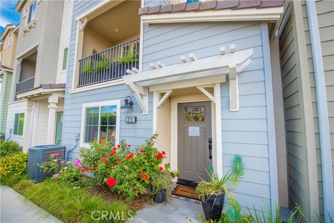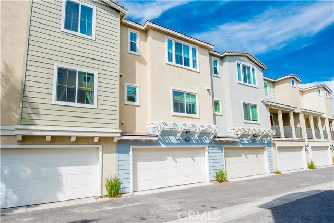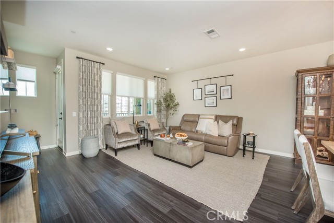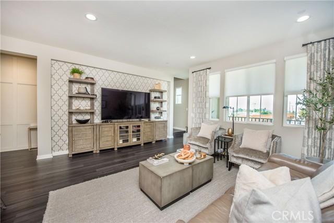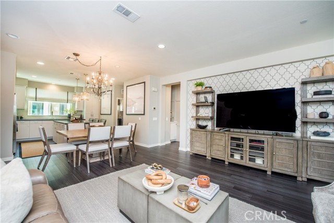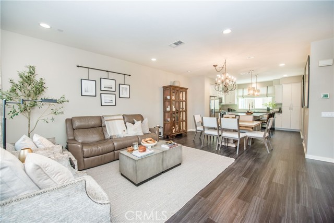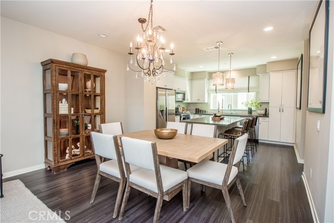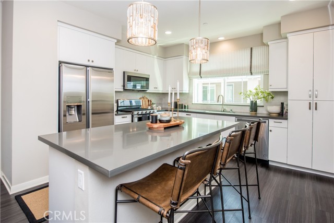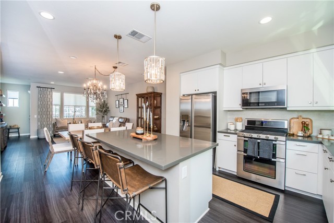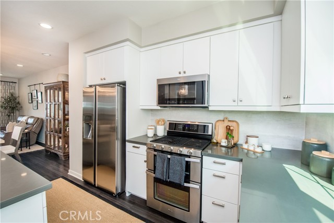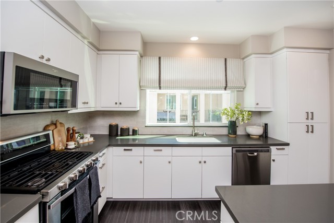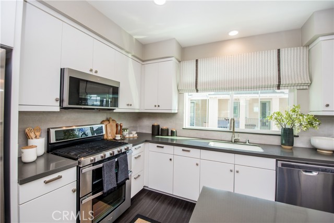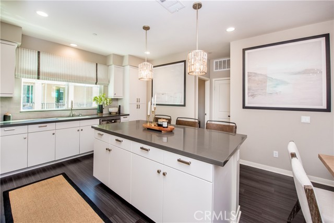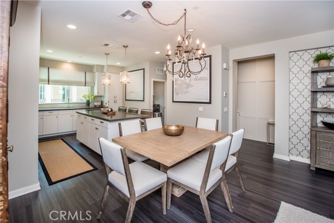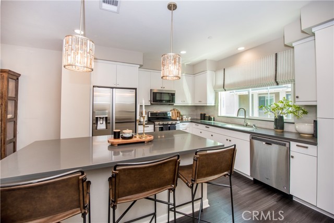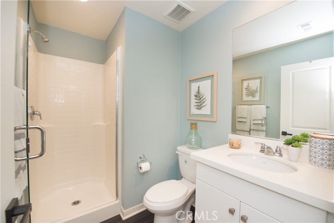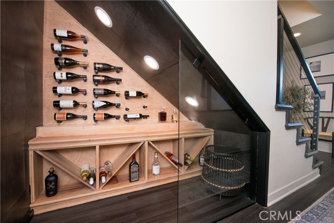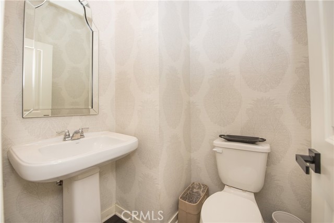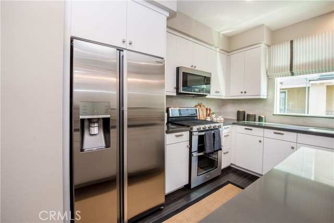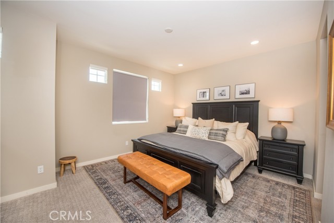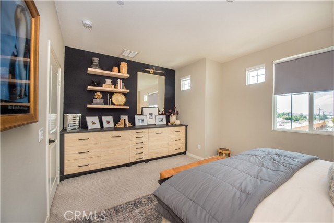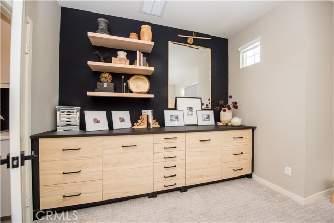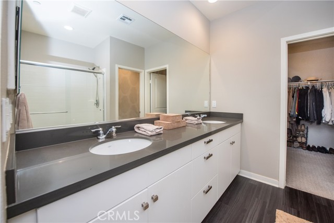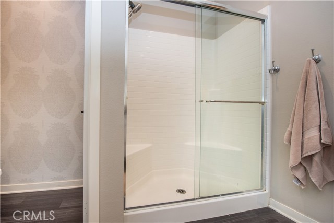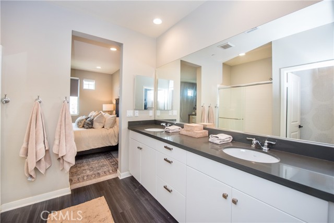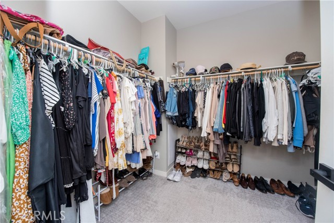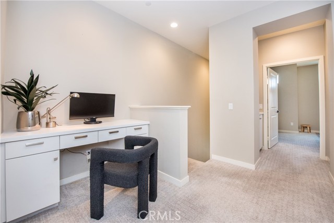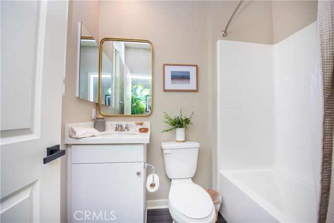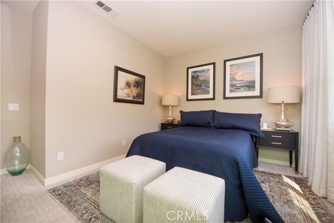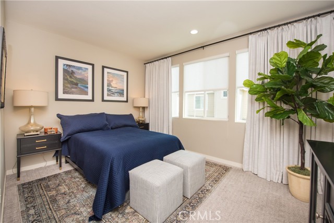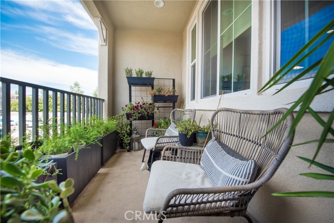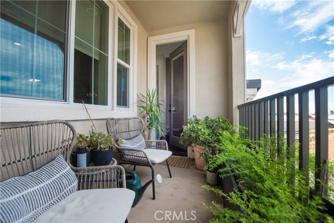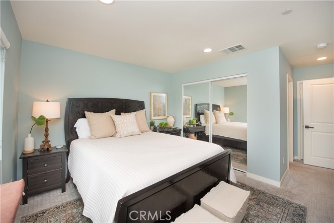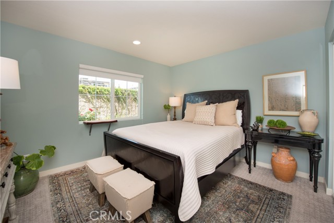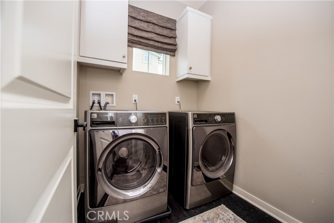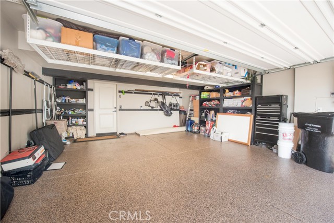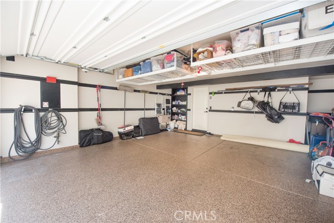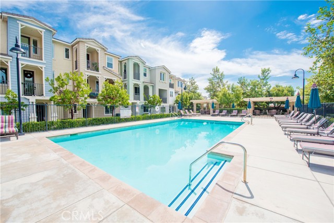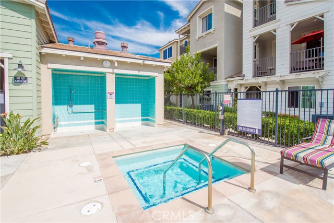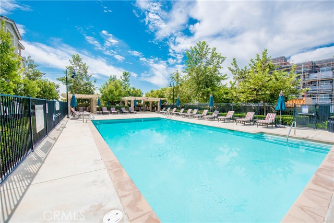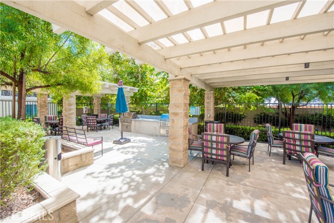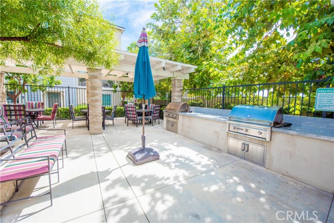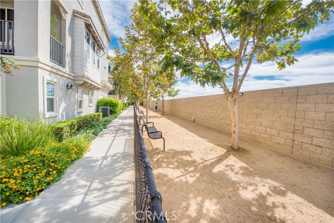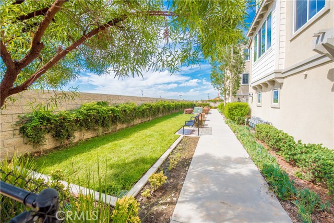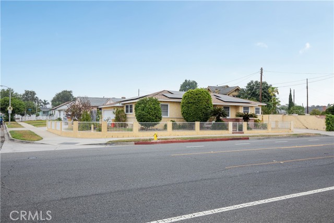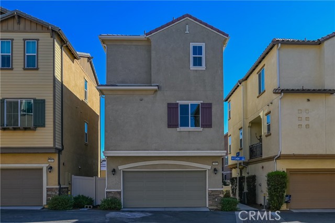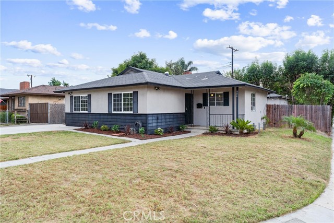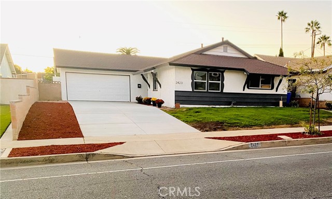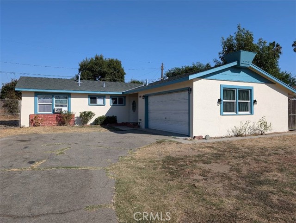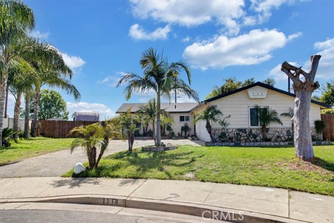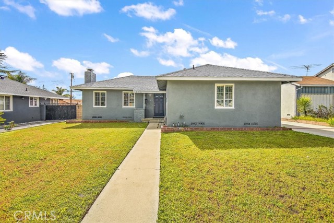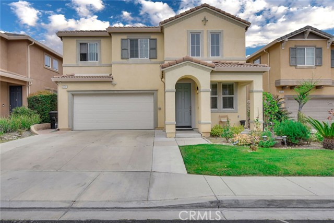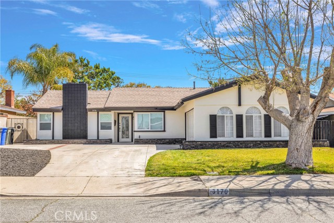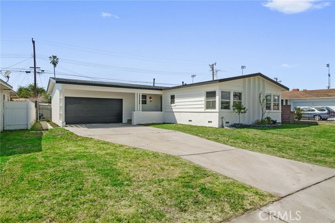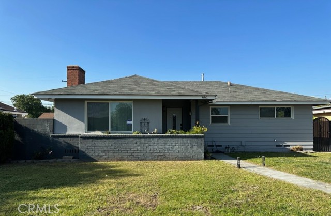2711 Meyer Lane
Pomona, CA 91767
Sold
Welcome to 3 bedrooms of luxury. With 1,868 square feet of living space, this home has it all. Bottom floor features a beautiful entry into upgraded simulated wood flooring, leading to the downstairs guest suite with upgraded carpet, large spacious closet, and recessed lighting along with attached bathroom. Built in professionally lit wine cellar under the stairs. Main floor includes a beautifully upgraded kitchen with oversized island and breakfast bar seating, quartz countertops, upgraded cabinets, stainless steel appliances and built-in microwave. The kitchen flows into a spacious dining area and roomy entertainers living room with custom accents throughout. Spacious laundry room with built-in cabinets. Wrap up the main floor with a half bath, cozy balcony and beautiful view. Continue to the top floor for an additional spacious secondary bedroom with private attached full bath, and a roomy master bedroom with built-ins, master suite bathroom with dual sinks, upgraded cabinets, spacious shower, and walk-in closet. Beautiful city lights view from the master bedroom. Spacious two car garage with upgraded epoxy floors and built in overhead storage. HOA Pool, BBQ’s and dog park. Walking distance to the Claremont Village. Close to schools, parks and shopping and a great commuter location.
PROPERTY INFORMATION
| MLS # | IG23178317 | Lot Size | N/A |
| HOA Fees | $212/Monthly | Property Type | Condominium |
| Price | $ 699,000
Price Per SqFt: $ 374 |
DOM | 760 Days |
| Address | 2711 Meyer Lane | Type | Residential |
| City | Pomona | Sq.Ft. | 1,868 Sq. Ft. |
| Postal Code | 91767 | Garage | 2 |
| County | Los Angeles | Year Built | 2017 |
| Bed / Bath | 3 / 3.5 | Parking | 2 |
| Built In | 2017 | Status | Closed |
| Sold Date | 2023-11-08 |
INTERIOR FEATURES
| Has Laundry | Yes |
| Laundry Information | Individual Room |
| Has Fireplace | No |
| Fireplace Information | None |
| Has Appliances | Yes |
| Kitchen Appliances | Dishwasher, Gas Oven, Gas Cooktop, Microwave |
| Kitchen Information | Quartz Counters, Utility sink |
| Kitchen Area | In Kitchen |
| Has Heating | Yes |
| Heating Information | Central |
| Room Information | Family Room, Kitchen, Laundry, Primary Suite, Walk-In Closet, Wine Cellar |
| Has Cooling | Yes |
| Cooling Information | Central Air |
| Flooring Information | Carpet, Wood |
| InteriorFeatures Information | 2 Staircases, Living Room Balcony |
| EntryLocation | first floor |
| Entry Level | 1 |
| Has Spa | Yes |
| SpaDescription | Association |
| WindowFeatures | Custom Covering, Drapes |
| SecuritySafety | Carbon Monoxide Detector(s), Fire and Smoke Detection System, Smoke Detector(s) |
| Bathroom Information | Shower, Double Sinks in Primary Bath, Quartz Counters, Walk-in shower |
| Main Level Bedrooms | 1 |
| Main Level Bathrooms | 1 |
EXTERIOR FEATURES
| Roof | Clay, Tile |
| Has Pool | No |
| Pool | Association |
| Has Patio | Yes |
| Patio | Lanai |
| Has Sprinklers | Yes |
WALKSCORE
MAP
MORTGAGE CALCULATOR
- Principal & Interest:
- Property Tax: $746
- Home Insurance:$119
- HOA Fees:$212
- Mortgage Insurance:
PRICE HISTORY
| Date | Event | Price |
| 10/05/2023 | Pending | $699,000 |

Topfind Realty
REALTOR®
(844)-333-8033
Questions? Contact today.
Interested in buying or selling a home similar to 2711 Meyer Lane?
Pomona Similar Properties
Listing provided courtesy of Michael Killam, Keller Williams Realty. Based on information from California Regional Multiple Listing Service, Inc. as of #Date#. This information is for your personal, non-commercial use and may not be used for any purpose other than to identify prospective properties you may be interested in purchasing. Display of MLS data is usually deemed reliable but is NOT guaranteed accurate by the MLS. Buyers are responsible for verifying the accuracy of all information and should investigate the data themselves or retain appropriate professionals. Information from sources other than the Listing Agent may have been included in the MLS data. Unless otherwise specified in writing, Broker/Agent has not and will not verify any information obtained from other sources. The Broker/Agent providing the information contained herein may or may not have been the Listing and/or Selling Agent.
