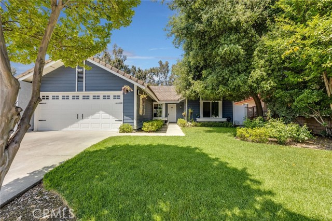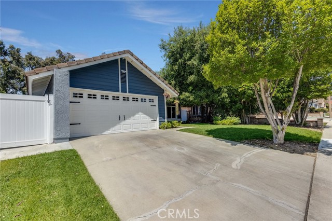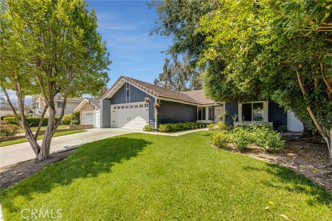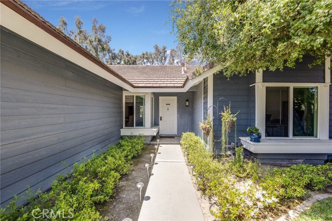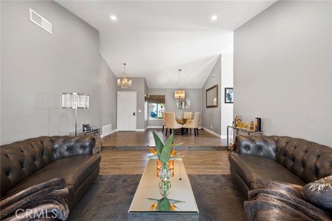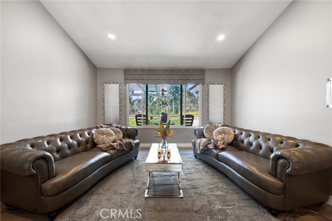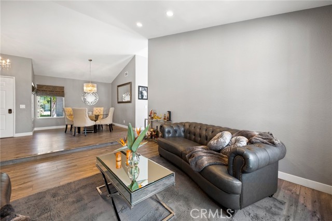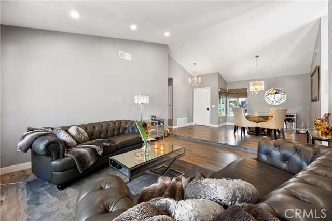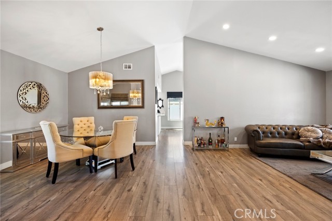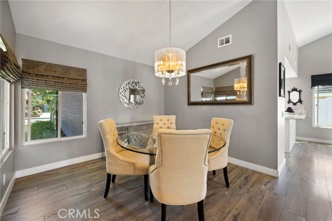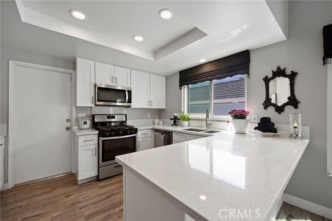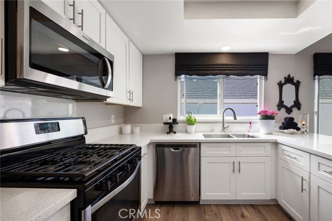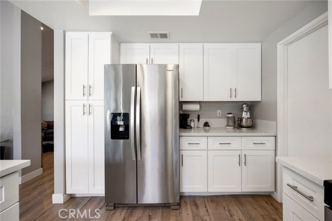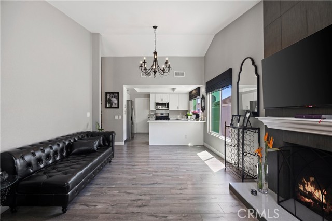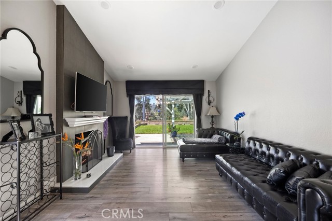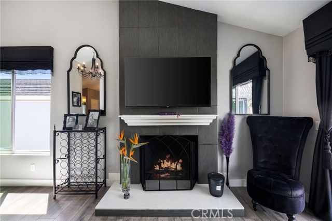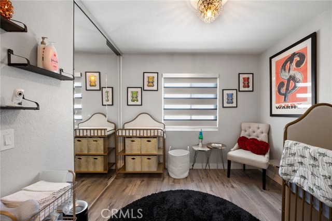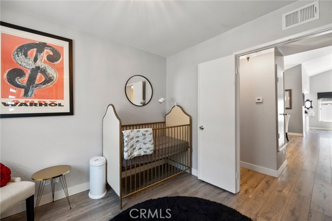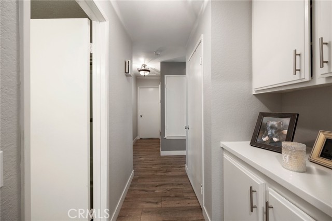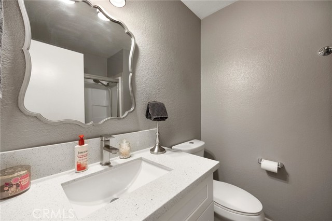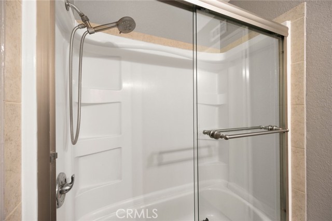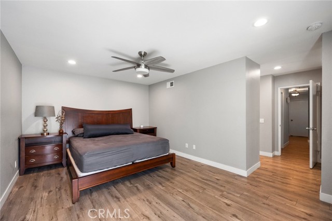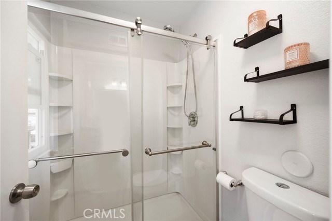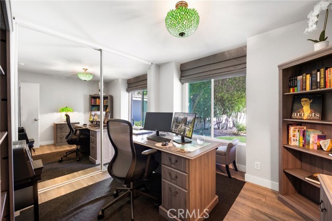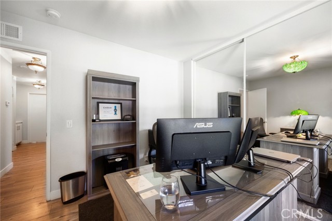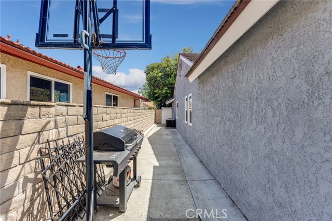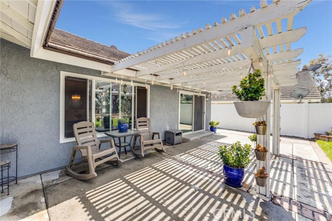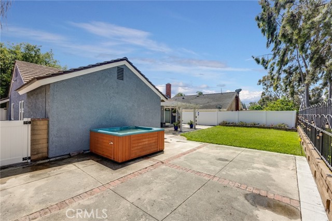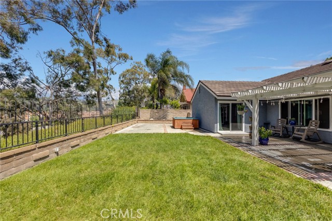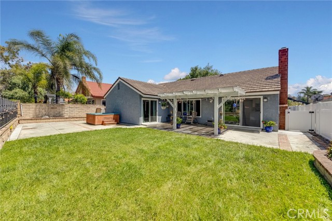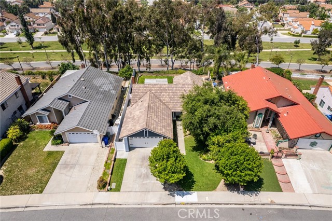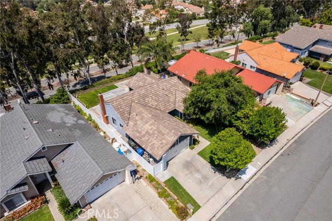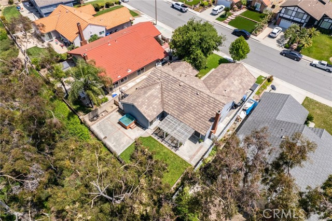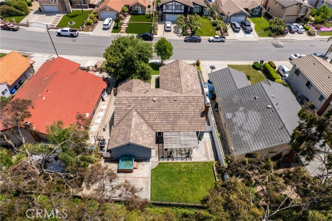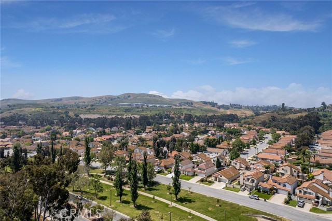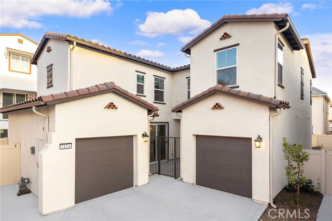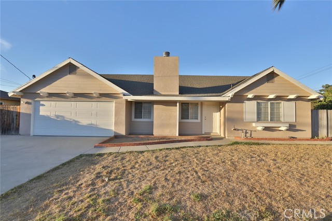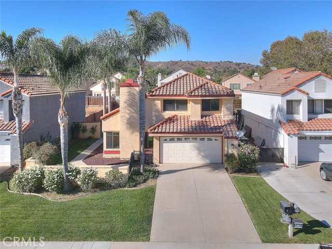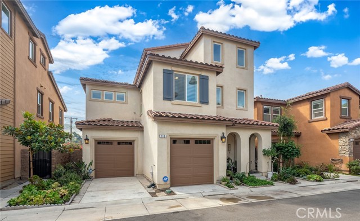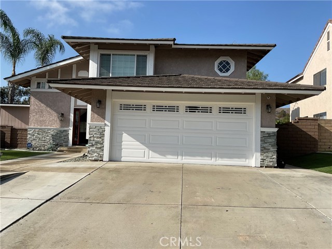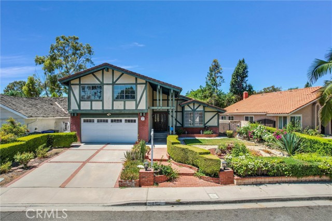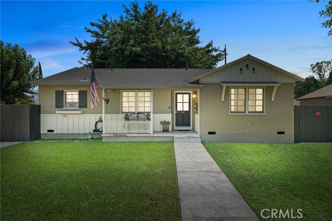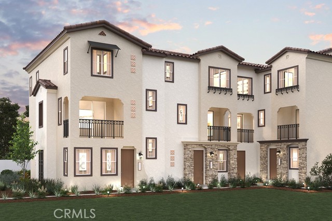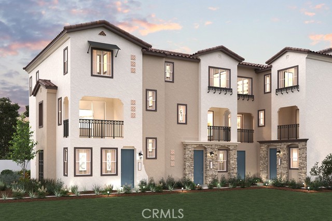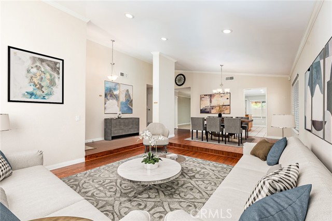33 Country Wood Drive
Pomona, CA 91766
Sold
Welcome to your dream home! This stunning single-family gem in the highly sought-after Philips Ranch neighborhood is a must-see. With its open floor plan, high ceilings, and abundant natural light, this well-maintained residence offers a modern and spacious living experience. The kitchen, equipped with newer stainless steel appliances, seamlessly connects to the family room and provides access to the large backyard, ready for your personal touch. Upgraded fixtures, windows, and custom shades add a touch of elegance throughout. The master bedroom features ample closet space, a large bathroom, and a sliding door that leads to the serene backyard with peaceful neighborhood views. The living room boasts a modern fireplace and cathedral ceilings, creating a cozy ambiance. Upgraded chandeliers in the dining room and foyer enhance the home's elegance. Conveniently located near a green belt, dog park, and a variety of shopping and dining options, this home offers the perfect blend of convenience and comfort. Easy access to major freeways ensures a seamless commute and allows you to explore the surrounding area effortlessly. With remarkable curb appeal, beautiful exterior paint, and landscaping, this home is a true gem. Don't miss the opportunity to own this absolutely gorgeous home without any HOA fees. Schedule a viewing today and be prepared to be impressed by all that this wonderful home has to offer!
PROPERTY INFORMATION
| MLS # | PW23087762 | Lot Size | 6,197 Sq. Ft. |
| HOA Fees | $0/Monthly | Property Type | Single Family Residence |
| Price | $ 799,000
Price Per SqFt: $ 505 |
DOM | 904 Days |
| Address | 33 Country Wood Drive | Type | Residential |
| City | Pomona | Sq.Ft. | 1,583 Sq. Ft. |
| Postal Code | 91766 | Garage | 2 |
| County | Los Angeles | Year Built | 1979 |
| Bed / Bath | 3 / 2 | Parking | 2 |
| Built In | 1979 | Status | Closed |
| Sold Date | 2023-06-14 |
INTERIOR FEATURES
| Has Laundry | Yes |
| Laundry Information | Gas Dryer Hookup, In Garage, Washer Hookup |
| Has Fireplace | Yes |
| Fireplace Information | Living Room, Gas, Wood Burning |
| Has Appliances | Yes |
| Kitchen Appliances | Dishwasher, Gas Oven, Microwave, Water Heater |
| Kitchen Information | Quartz Counters |
| Kitchen Area | Dining Room |
| Has Heating | Yes |
| Heating Information | Central, Fireplace(s) |
| Room Information | All Bedrooms Down, Family Room, Living Room, Master Bathroom, Master Bedroom |
| Has Cooling | Yes |
| Cooling Information | Central Air, Electric |
| Flooring Information | Laminate |
| InteriorFeatures Information | Ceiling Fan(s), High Ceilings, Quartz Counters |
| EntryLocation | Front Door |
| Entry Level | 1 |
| Has Spa | Yes |
| SpaDescription | Above Ground |
| WindowFeatures | Double Pane Windows |
| Bathroom Information | Bathtub, Shower in Tub, Double Sinks In Master Bath, Quartz Counters, Walk-in shower |
| Main Level Bedrooms | 3 |
| Main Level Bathrooms | 2 |
EXTERIOR FEATURES
| FoundationDetails | Slab |
| Has Pool | No |
| Pool | None |
| Has Patio | Yes |
| Patio | Front Porch |
| Has Fence | Yes |
| Fencing | Block, Vinyl, Wrought Iron |
WALKSCORE
MAP
MORTGAGE CALCULATOR
- Principal & Interest:
- Property Tax: $852
- Home Insurance:$119
- HOA Fees:$0
- Mortgage Insurance:
PRICE HISTORY
| Date | Event | Price |
| 06/14/2023 | Sold | $816,000 |
| 05/23/2023 | Pending | $799,000 |
| 05/23/2023 | Relisted | $799,000 |
| 05/19/2023 | Listed | $799,000 |

Topfind Realty
REALTOR®
(844)-333-8033
Questions? Contact today.
Interested in buying or selling a home similar to 33 Country Wood Drive?
Pomona Similar Properties
Listing provided courtesy of Bryan Laam, HLS REALTY. Based on information from California Regional Multiple Listing Service, Inc. as of #Date#. This information is for your personal, non-commercial use and may not be used for any purpose other than to identify prospective properties you may be interested in purchasing. Display of MLS data is usually deemed reliable but is NOT guaranteed accurate by the MLS. Buyers are responsible for verifying the accuracy of all information and should investigate the data themselves or retain appropriate professionals. Information from sources other than the Listing Agent may have been included in the MLS data. Unless otherwise specified in writing, Broker/Agent has not and will not verify any information obtained from other sources. The Broker/Agent providing the information contained herein may or may not have been the Listing and/or Selling Agent.
