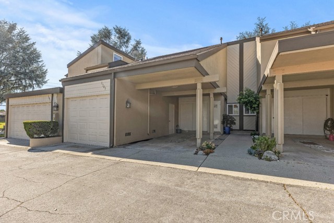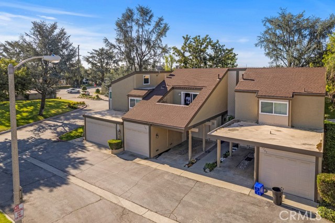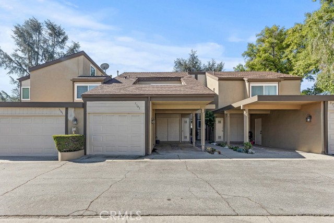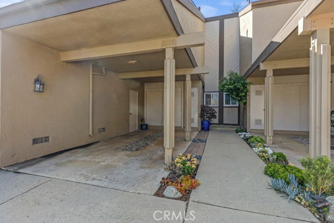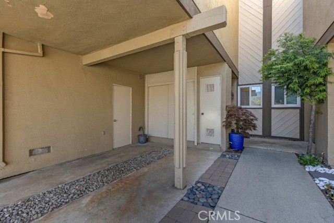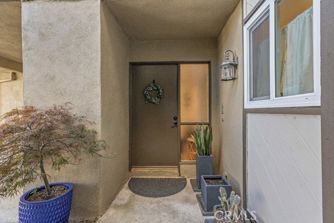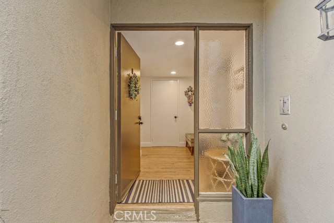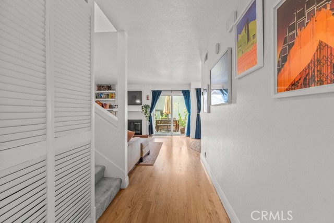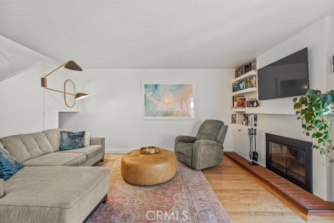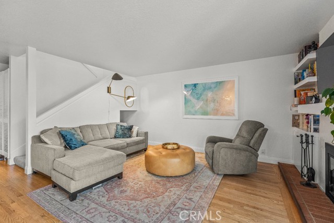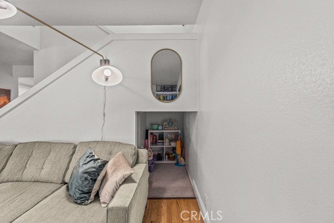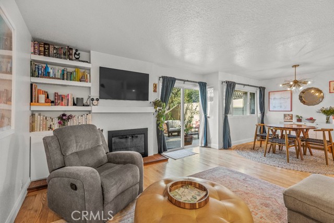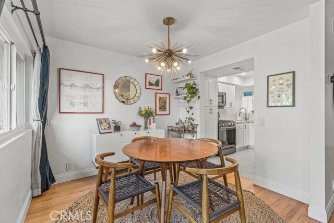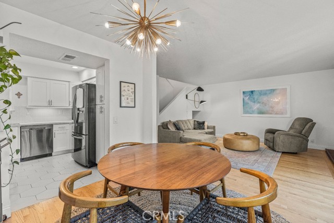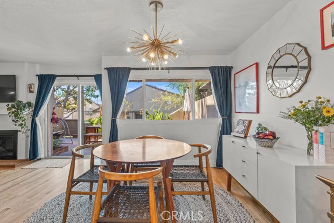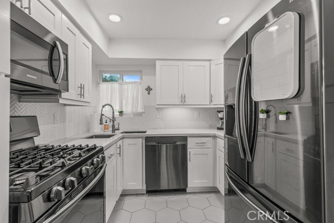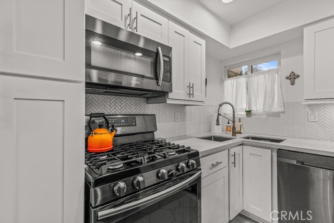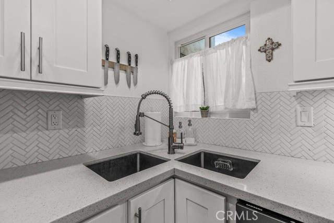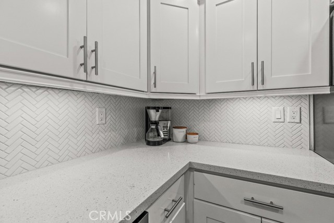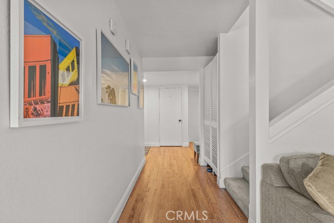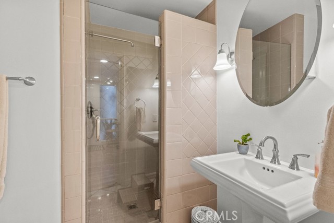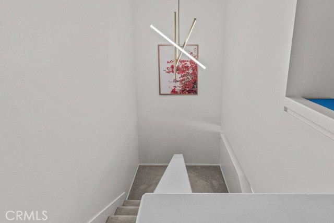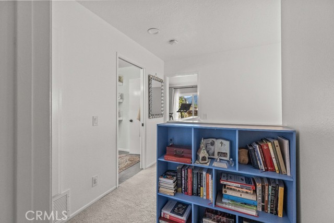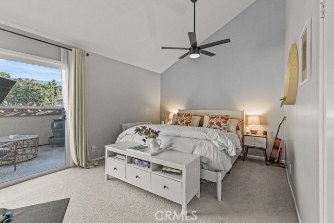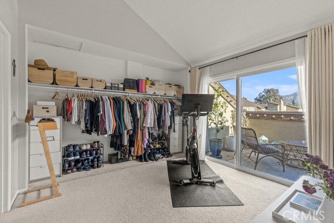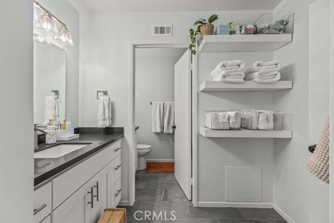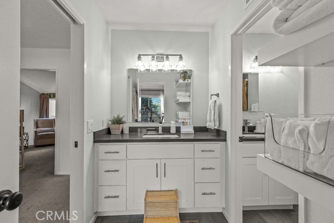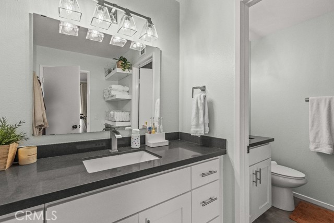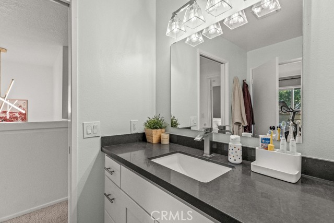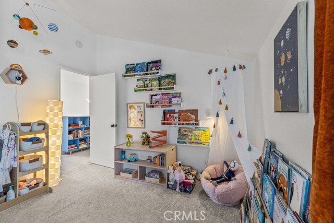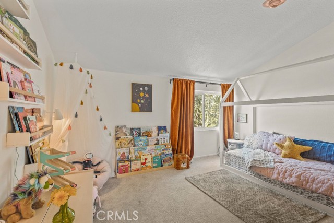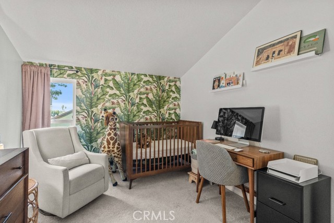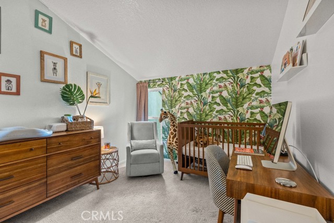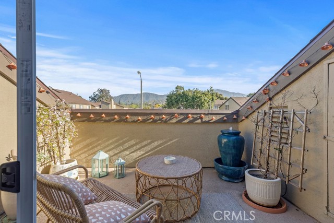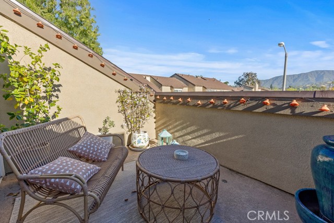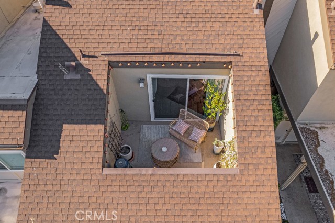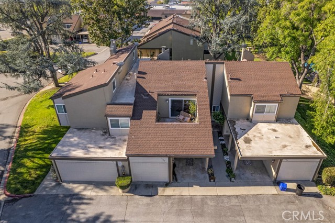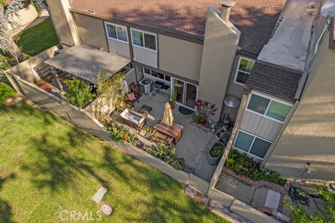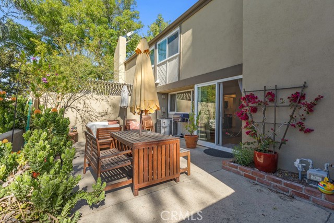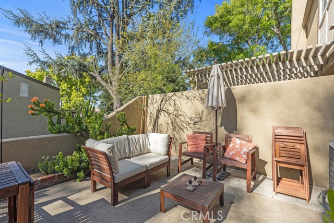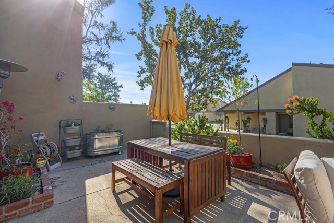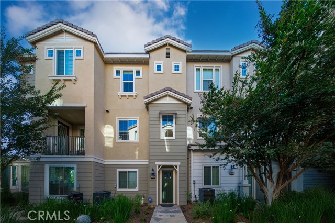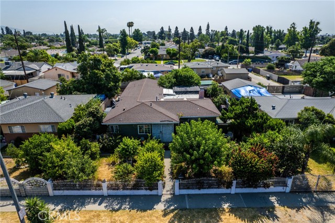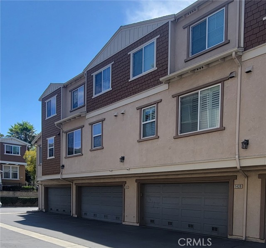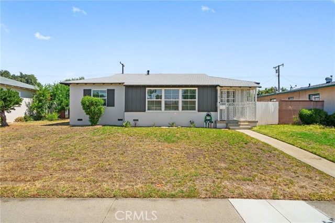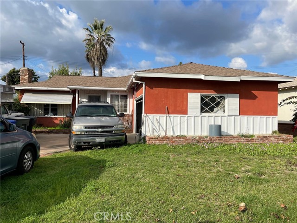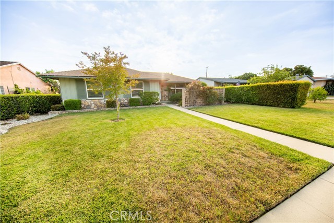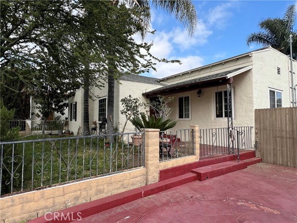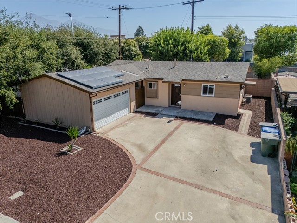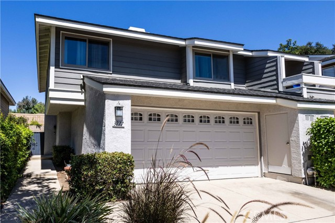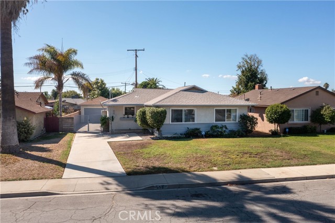3703 Towne Park Circle
Pomona, CA 91767
Sold
Great 2-story condo located in North Towne Park Community features 3 bedrooms and 2 bathrooms. The entry area is a great place to kick off your shoes and hang up your coat. The kitchen has been recently remodeled with white shaker cabinets and quartz countertops, giving it a modern and sleek look. The dining room is bright and airy with views looking into the patio and greenbelt. Enjoy your favorite show or cuddle up with a book in the living room with the cozy fireplace. Downstairs you have a ¾ bathroom convenient for overnight guests to have some space. Upstairs is where you’ll find all 3 generous sized bedrooms. The main bedroom features a wall to wall closet, a vaulted ceiling and relaxing patio deck perfect for enjoying the evening breeze. The condo also comes with a 1-car garage where the laundry hooks up are located, a 1-car carport and additional storage for your convenience. In addition to these features, there is a patio area where you can enjoy the outdoors and entertain guests. The location of the condo is ideal, as it is just minutes away from downtown Claremont and the Claremont loop, a popular hiking and biking trail. It is also located within the highly regarded Claremont school district, making it a great choice for families.
PROPERTY INFORMATION
| MLS # | CV23067019 | Lot Size | 1,746 Sq. Ft. |
| HOA Fees | $420/Monthly | Property Type | Single Family Residence |
| Price | $ 525,000
Price Per SqFt: $ 389 |
DOM | 787 Days |
| Address | 3703 Towne Park Circle | Type | Residential |
| City | Pomona | Sq.Ft. | 1,350 Sq. Ft. |
| Postal Code | 91767 | Garage | 1 |
| County | Los Angeles | Year Built | 1978 |
| Bed / Bath | 3 / 1 | Parking | 1 |
| Built In | 1978 | Status | Closed |
| Sold Date | 2023-06-02 |
INTERIOR FEATURES
| Has Laundry | Yes |
| Laundry Information | In Garage |
| Has Fireplace | Yes |
| Fireplace Information | Living Room |
| Has Appliances | Yes |
| Kitchen Appliances | Dishwasher, Disposal, Gas Oven, Gas Range, Microwave |
| Kitchen Information | Quartz Counters, Remodeled Kitchen |
| Kitchen Area | Dining Room |
| Has Heating | Yes |
| Heating Information | Central |
| Room Information | Kitchen, Living Room |
| Has Cooling | Yes |
| Cooling Information | Central Air |
| Flooring Information | Carpet |
| EntryLocation | 1 |
| Entry Level | 1 |
| Has Spa | Yes |
| SpaDescription | Association, Community |
| WindowFeatures | Double Pane Windows |
| SecuritySafety | Carbon Monoxide Detector(s), Smoke Detector(s) |
| Bathroom Information | Bathtub, Shower, Shower in Tub, Exhaust fan(s) |
| Main Level Bedrooms | 0 |
| Main Level Bathrooms | 0 |
EXTERIOR FEATURES
| FoundationDetails | Slab |
| Has Pool | No |
| Pool | Association, Community |
| Has Patio | Yes |
| Patio | Patio |
WALKSCORE
MAP
MORTGAGE CALCULATOR
- Principal & Interest:
- Property Tax: $560
- Home Insurance:$119
- HOA Fees:$420
- Mortgage Insurance:
PRICE HISTORY
| Date | Event | Price |
| 06/02/2023 | Sold | $550,000 |
| 05/03/2023 | Active Under Contract | $525,000 |
| 04/22/2023 | Listed | $525,000 |

Topfind Realty
REALTOR®
(844)-333-8033
Questions? Contact today.
Interested in buying or selling a home similar to 3703 Towne Park Circle?
Pomona Similar Properties
Listing provided courtesy of Jeannette Arias, THE ASSOCIATES REALTY GROUP. Based on information from California Regional Multiple Listing Service, Inc. as of #Date#. This information is for your personal, non-commercial use and may not be used for any purpose other than to identify prospective properties you may be interested in purchasing. Display of MLS data is usually deemed reliable but is NOT guaranteed accurate by the MLS. Buyers are responsible for verifying the accuracy of all information and should investigate the data themselves or retain appropriate professionals. Information from sources other than the Listing Agent may have been included in the MLS data. Unless otherwise specified in writing, Broker/Agent has not and will not verify any information obtained from other sources. The Broker/Agent providing the information contained herein may or may not have been the Listing and/or Selling Agent.
