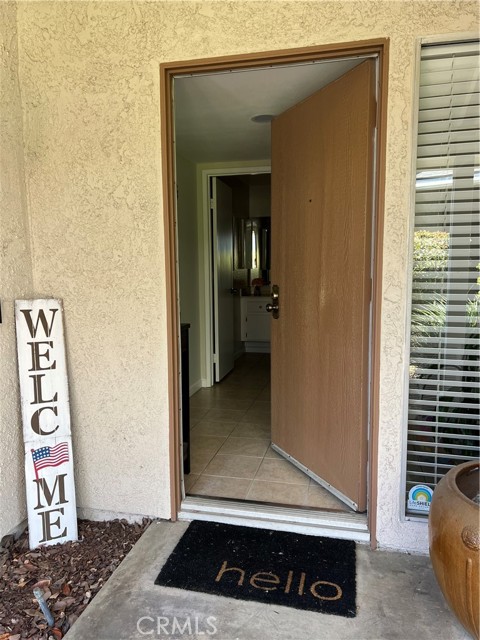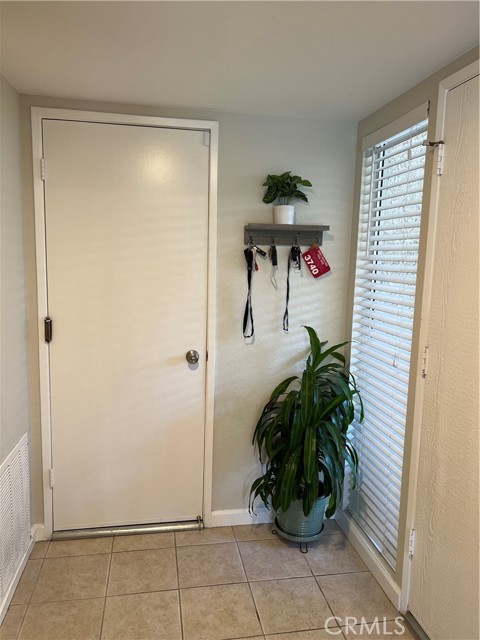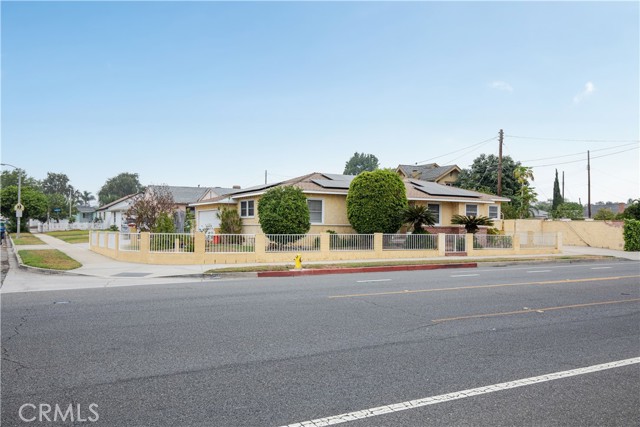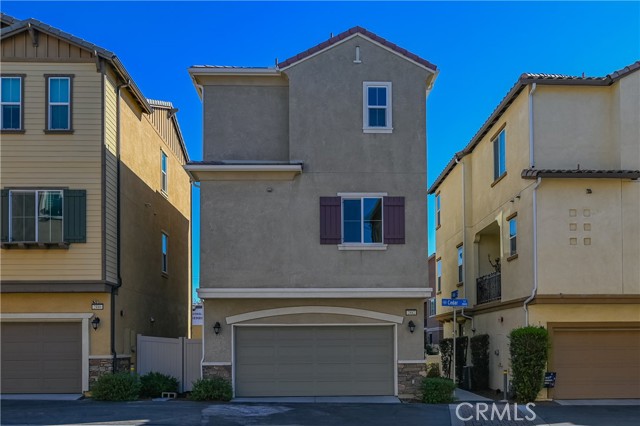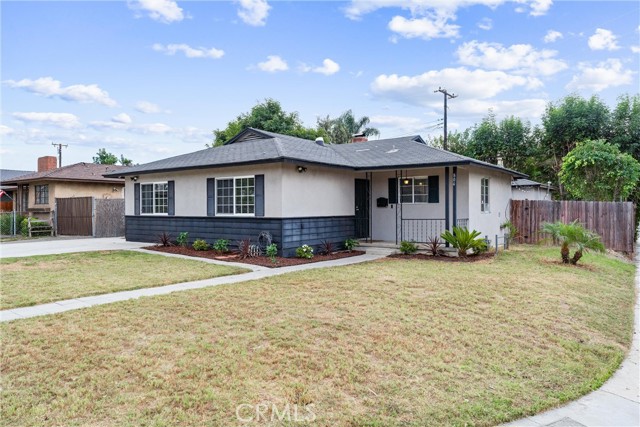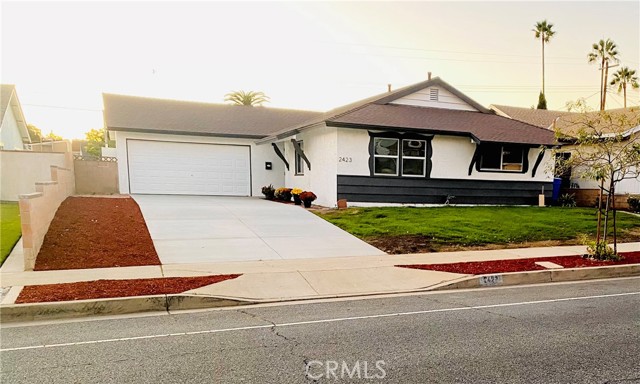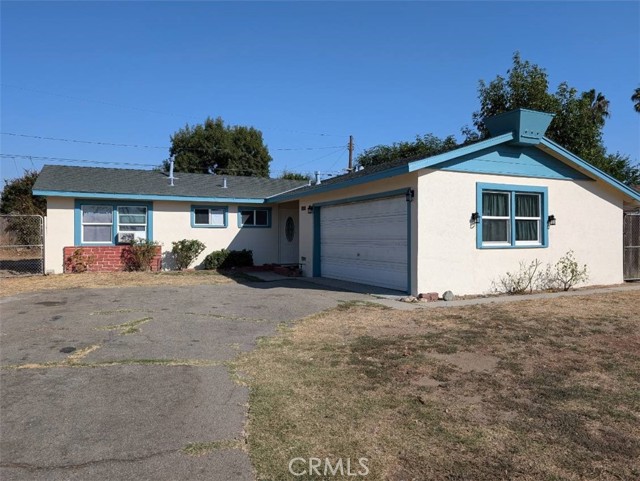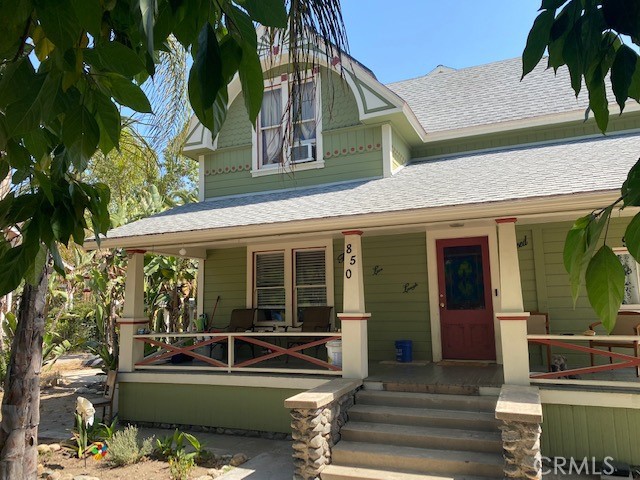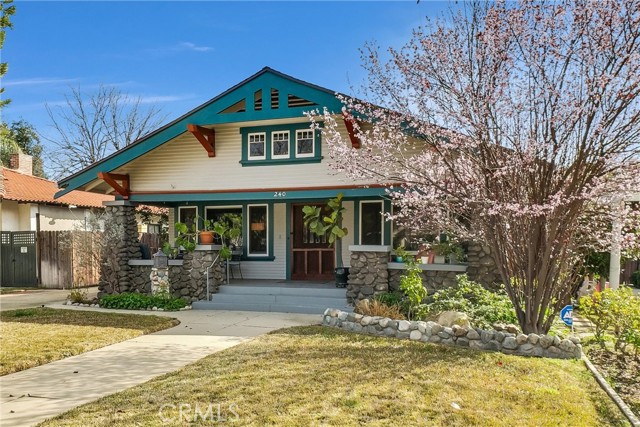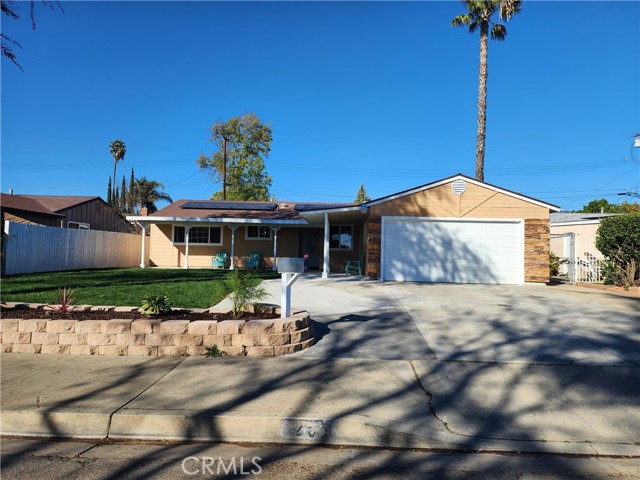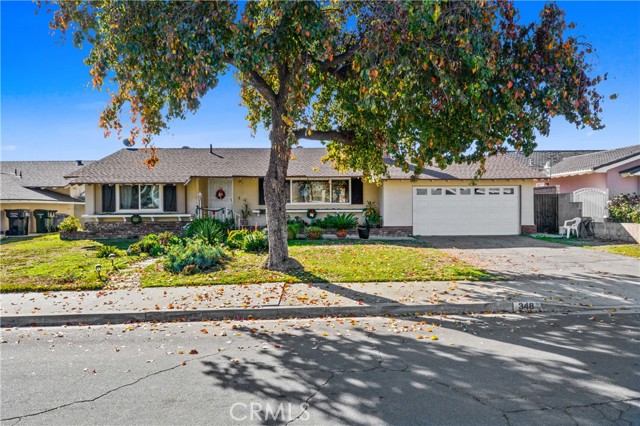3740 Live Oak Drive
Pomona, CA 91767
** BACK ON THE MARKET with NO FAULT TO THE SELLER - subject to cancellation of existing escrow ** Located in the desirable Oaks community, bordering North Pomona, La Verne, and Claremont, this spacious townhome features a unique floor plan with two primary suites, each with its own full bathroom. The front primary suite includes a large walk-in closet and a private balcony. Enjoy relaxing in the living room with its soaring vaulted ceilings and cozy fireplace. With the Nest thermostat, you can easily control the climate from anywhere before you even get home! The private backyard patio is ready to help you relax after a long day and don’t forget to take advantage of the community's pool and spa, just a short walk away. Conveniently close to shopping, dining, and top-rated Claremont schools, this is a townhome you won’t want to miss!
PROPERTY INFORMATION
| MLS # | OC24186020 | Lot Size | 2,809 Sq. Ft. |
| HOA Fees | $295/Monthly | Property Type | Townhouse |
| Price | $ 614,900
Price Per SqFt: $ 449 |
DOM | 449 Days |
| Address | 3740 Live Oak Drive | Type | Residential |
| City | Pomona | Sq.Ft. | 1,370 Sq. Ft. |
| Postal Code | 91767 | Garage | 2 |
| County | Los Angeles | Year Built | 1983 |
| Bed / Bath | 2 / 2.5 | Parking | 4 |
| Built In | 1983 | Status | Active |
INTERIOR FEATURES
| Has Laundry | Yes |
| Laundry Information | Dryer Included, In Garage, Washer Included |
| Has Fireplace | Yes |
| Fireplace Information | Family Room, Gas |
| Has Appliances | Yes |
| Kitchen Appliances | Dishwasher, Gas Range, Microwave, Refrigerator |
| Kitchen Information | Tile Counters |
| Kitchen Area | Breakfast Counter / Bar, Dining Room |
| Has Heating | Yes |
| Heating Information | Central, Fireplace(s) |
| Room Information | All Bedrooms Up, Family Room, Kitchen, Two Primaries, Walk-In Closet |
| Has Cooling | Yes |
| Cooling Information | Central Air |
| Flooring Information | Laminate, Tile |
| InteriorFeatures Information | Balcony, Cathedral Ceiling(s), High Ceilings, Recessed Lighting |
| EntryLocation | Front to the left |
| Entry Level | 1 |
| SecuritySafety | Carbon Monoxide Detector(s), Smoke Detector(s) |
| Bathroom Information | Bathtub, Shower in Tub |
| Main Level Bedrooms | 2 |
| Main Level Bathrooms | 1 |
EXTERIOR FEATURES
| FoundationDetails | Slab |
| Roof | Shingle |
| Has Pool | No |
| Pool | Association, Community |
| Has Patio | Yes |
| Patio | Concrete, Enclosed, Patio |
| Has Fence | Yes |
| Fencing | New Condition, Wood |
WALKSCORE
MAP
MORTGAGE CALCULATOR
- Principal & Interest:
- Property Tax: $656
- Home Insurance:$119
- HOA Fees:$295
- Mortgage Insurance:
PRICE HISTORY
| Date | Event | Price |
| 10/15/2024 | Relisted | $614,900 |
| 09/07/2024 | Listed | $614,900 |

Topfind Realty
REALTOR®
(844)-333-8033
Questions? Contact today.
Use a Topfind agent and receive a cash rebate of up to $6,149
Pomona Similar Properties
Listing provided courtesy of Michael Bonilla, Meridian Capital Real Estate. Based on information from California Regional Multiple Listing Service, Inc. as of #Date#. This information is for your personal, non-commercial use and may not be used for any purpose other than to identify prospective properties you may be interested in purchasing. Display of MLS data is usually deemed reliable but is NOT guaranteed accurate by the MLS. Buyers are responsible for verifying the accuracy of all information and should investigate the data themselves or retain appropriate professionals. Information from sources other than the Listing Agent may have been included in the MLS data. Unless otherwise specified in writing, Broker/Agent has not and will not verify any information obtained from other sources. The Broker/Agent providing the information contained herein may or may not have been the Listing and/or Selling Agent.

