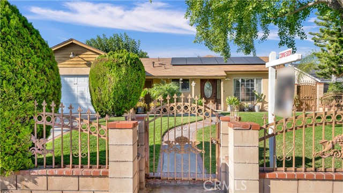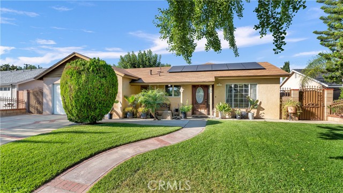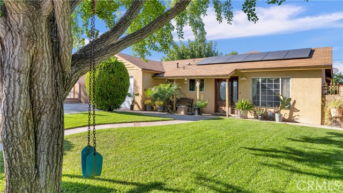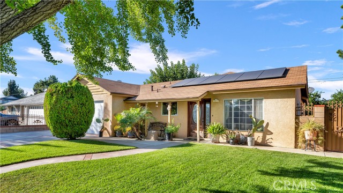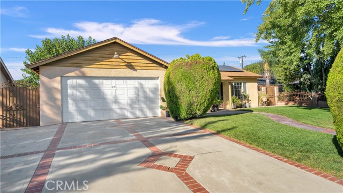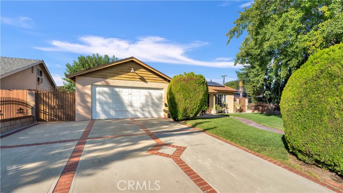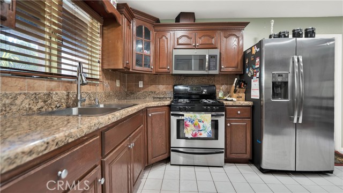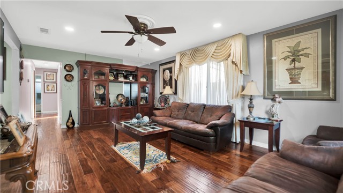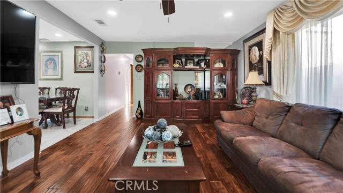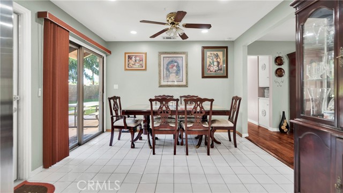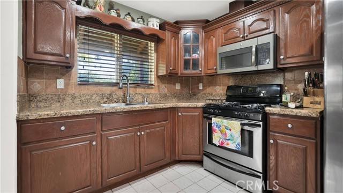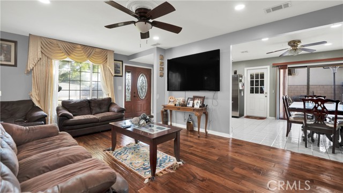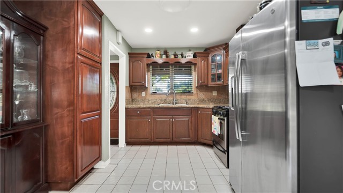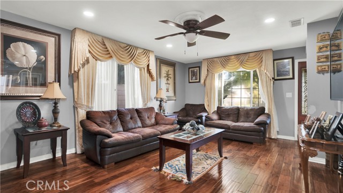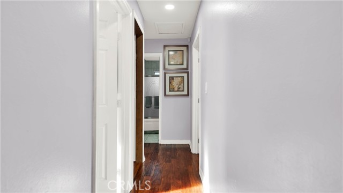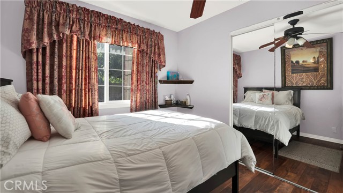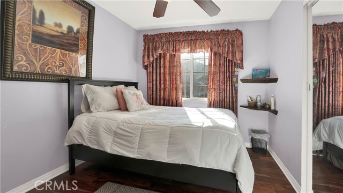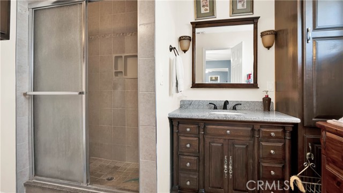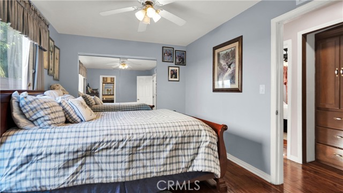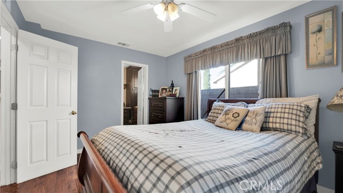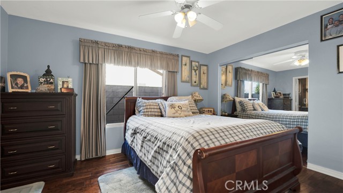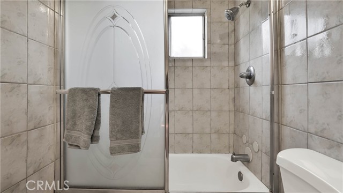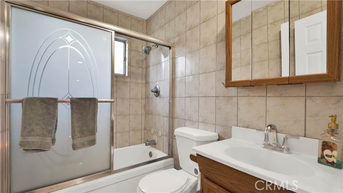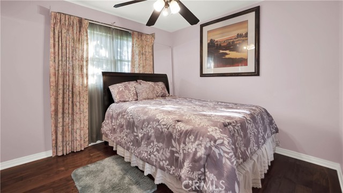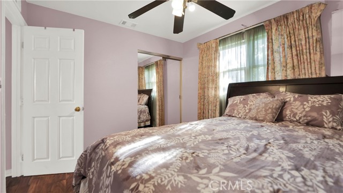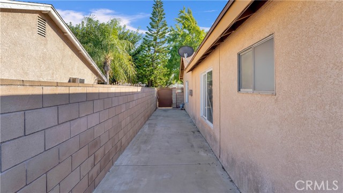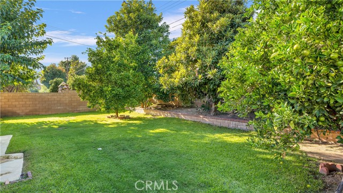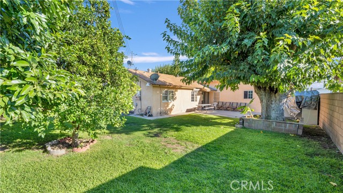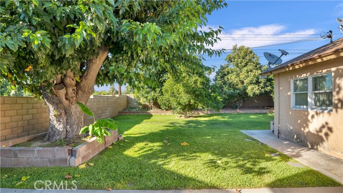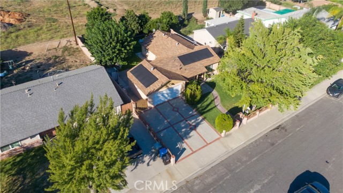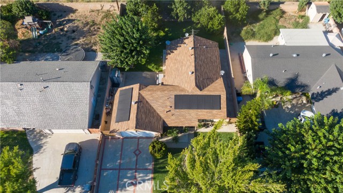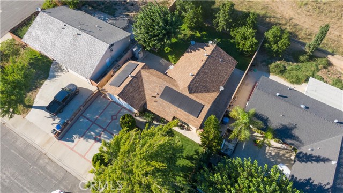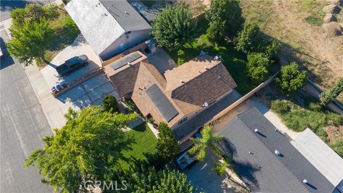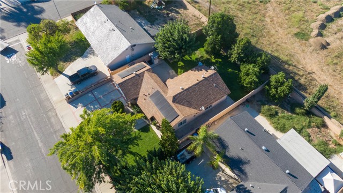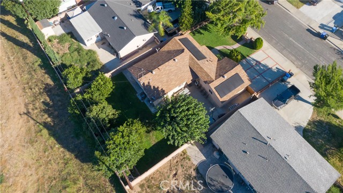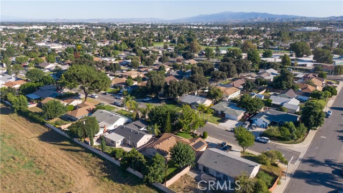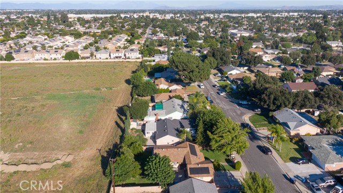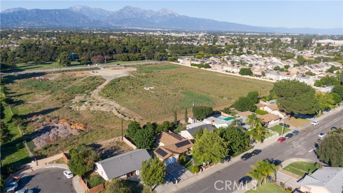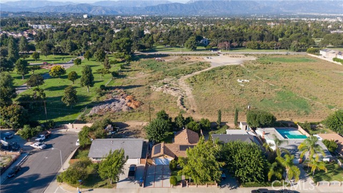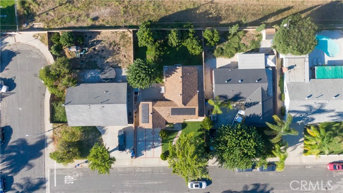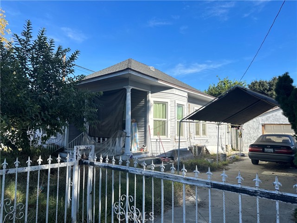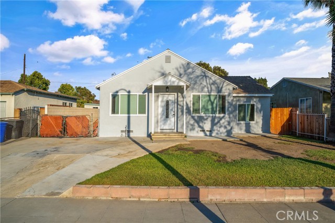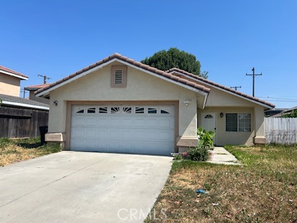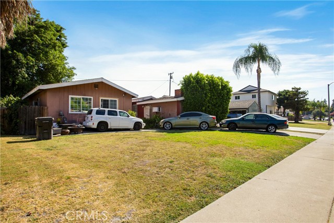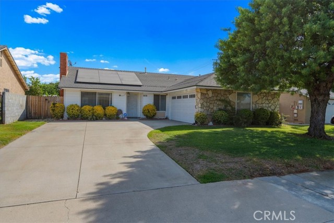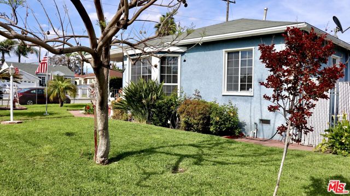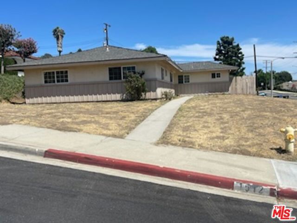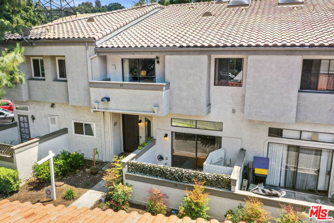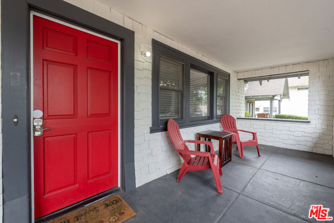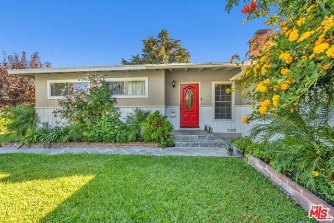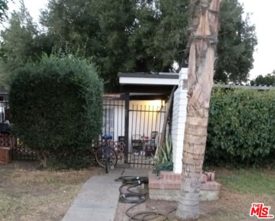523 Pamela Lane
Pomona, CA 91766
Sold
Find this charming three-bedroom home tucked away in a quiet Pomona neighborhood. This house has a beautifully kept yard and a driveway with brick accents that make it look warm and elegant. When you walk inside, you'll be wowed by the shiny hardwood floors, soft recessed lighting, and large windows that let in a lot of natural light. The large kitchen is a chef's dream, with granite countertops, high-end stainless steel tools, and lots of cabinets. You can eat outside on the porch in the back, which looks out over a huge backyard with fruit trees in full bloom and garden plots. The master suite is a haven of comfort, with lots of closet space and a nice bathroom right next door with beautiful tilework. With an extra tiled bathroom, it's easy to have friends over. The connected two-car garage has a lot of space for storage, and the extra parking spot is perfect for bigger cars. Use the energy-saving solar panels on your roof to your advantage. This house is on a quiet street close to schools, parks, and the busy S. Garey Ave, which has many places to shop and eat. The nearby San Gabriel Mountains and Chino Hills State Park are great places to have fun. The 60, 71, and 10 Freeways are easy to get to.Buyer / buyer's agent to verify all information regarding square footage, permits, etc.
PROPERTY INFORMATION
| MLS # | CV23186519 | Lot Size | 7,319 Sq. Ft. |
| HOA Fees | $0/Monthly | Property Type | Single Family Residence |
| Price | $ 635,000
Price Per SqFt: $ 555 |
DOM | 620 Days |
| Address | 523 Pamela Lane | Type | Residential |
| City | Pomona | Sq.Ft. | 1,144 Sq. Ft. |
| Postal Code | 91766 | Garage | 2 |
| County | Los Angeles | Year Built | 1960 |
| Bed / Bath | 3 / 2 | Parking | 2 |
| Built In | 1960 | Status | Closed |
| Sold Date | 2023-12-11 |
INTERIOR FEATURES
| Has Laundry | Yes |
| Laundry Information | In Garage |
| Has Fireplace | No |
| Fireplace Information | None |
| Has Appliances | Yes |
| Kitchen Appliances | Microwave |
| Kitchen Information | Granite Counters |
| Kitchen Area | Area, Dining Room |
| Has Heating | Yes |
| Heating Information | Central |
| Room Information | All Bedrooms Down, Family Room, Kitchen, Living Room, Main Floor Bedroom, Main Floor Primary Bedroom, Primary Bathroom, Primary Bedroom |
| Has Cooling | Yes |
| Cooling Information | Central Air |
| Flooring Information | Wood |
| InteriorFeatures Information | Ceiling Fan(s), Granite Counters |
| EntryLocation | 1 |
| Entry Level | 1 |
| Has Spa | No |
| SpaDescription | None |
| SecuritySafety | Carbon Monoxide Detector(s) |
| Bathroom Information | Bathtub, Shower, Shower in Tub |
| Main Level Bedrooms | 3 |
| Main Level Bathrooms | 2 |
EXTERIOR FEATURES
| Roof | Shingle |
| Has Pool | No |
| Pool | None |
| Has Patio | Yes |
| Patio | Patio Open |
| Has Fence | Yes |
| Fencing | Block |
| Has Sprinklers | Yes |
WALKSCORE
MAP
MORTGAGE CALCULATOR
- Principal & Interest:
- Property Tax: $677
- Home Insurance:$119
- HOA Fees:$0
- Mortgage Insurance:
PRICE HISTORY
| Date | Event | Price |
| 11/27/2023 | Pending | $635,000 |
| 10/20/2023 | Pending | $635,000 |

Topfind Realty
REALTOR®
(844)-333-8033
Questions? Contact today.
Interested in buying or selling a home similar to 523 Pamela Lane?
Pomona Similar Properties
Listing provided courtesy of Luz Pacheco, CENTURY 21 CITRUS REALTY INC. Based on information from California Regional Multiple Listing Service, Inc. as of #Date#. This information is for your personal, non-commercial use and may not be used for any purpose other than to identify prospective properties you may be interested in purchasing. Display of MLS data is usually deemed reliable but is NOT guaranteed accurate by the MLS. Buyers are responsible for verifying the accuracy of all information and should investigate the data themselves or retain appropriate professionals. Information from sources other than the Listing Agent may have been included in the MLS data. Unless otherwise specified in writing, Broker/Agent has not and will not verify any information obtained from other sources. The Broker/Agent providing the information contained herein may or may not have been the Listing and/or Selling Agent.
