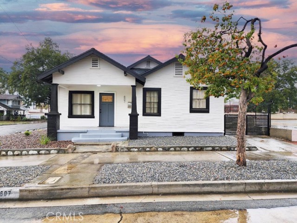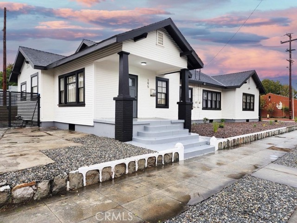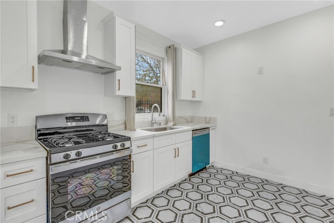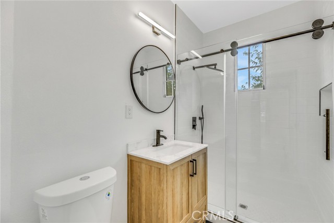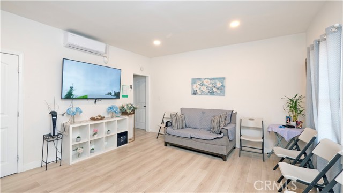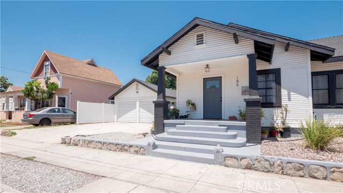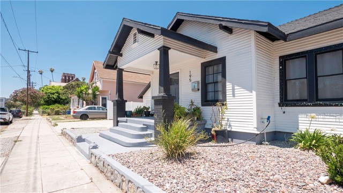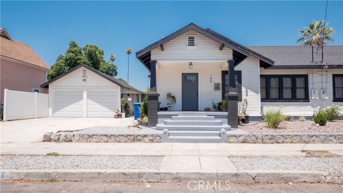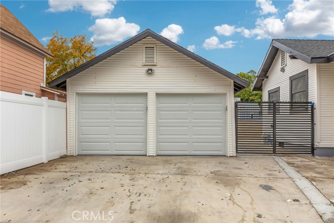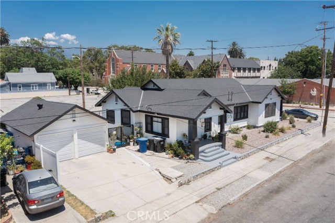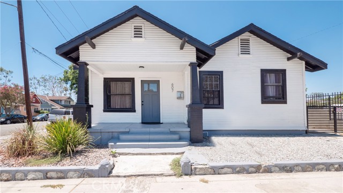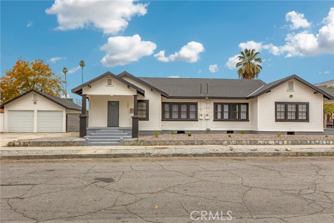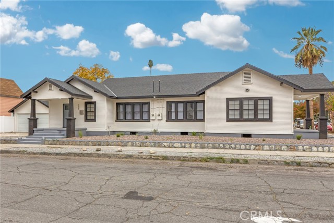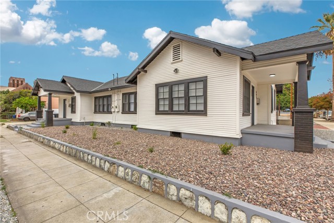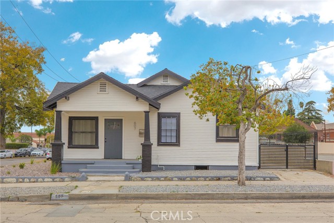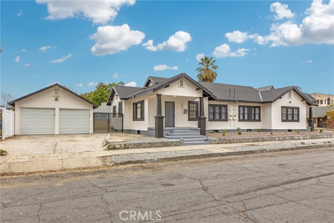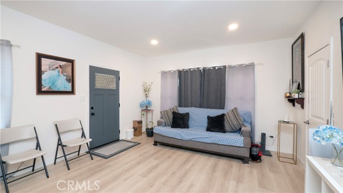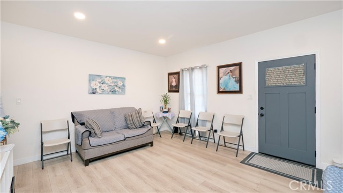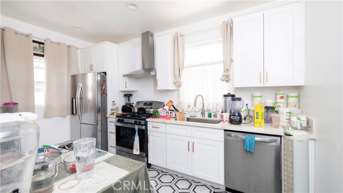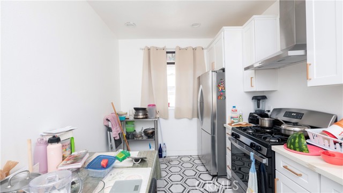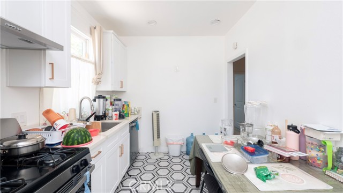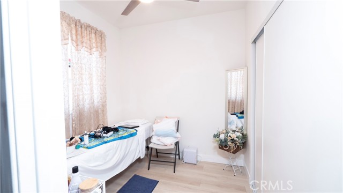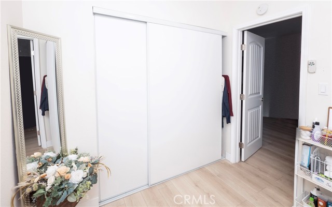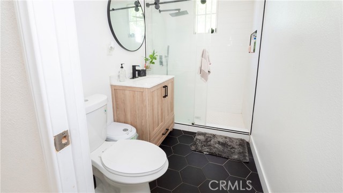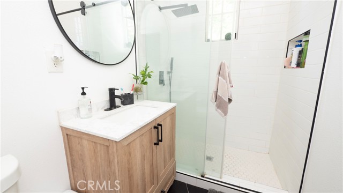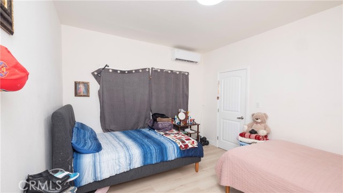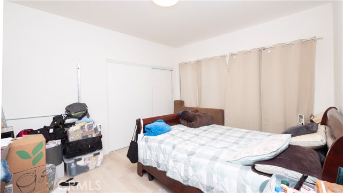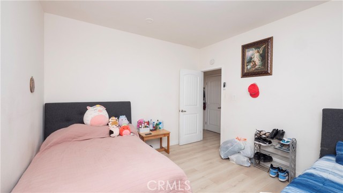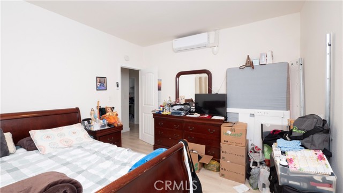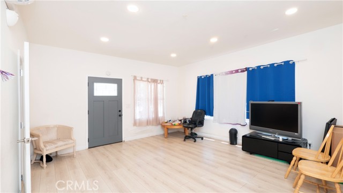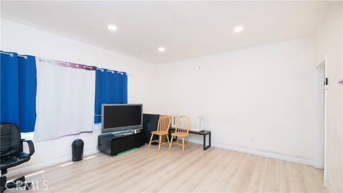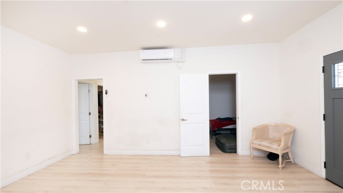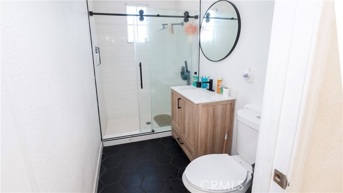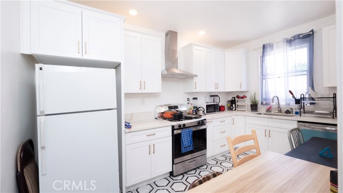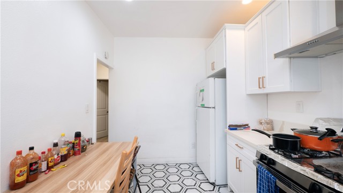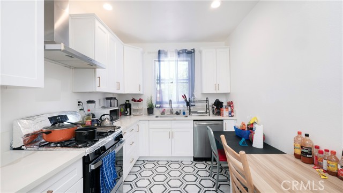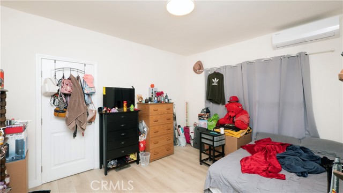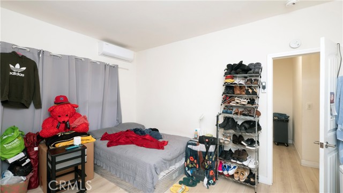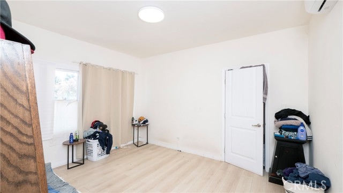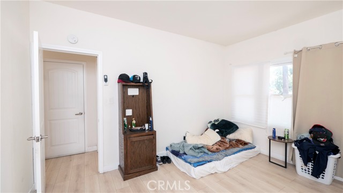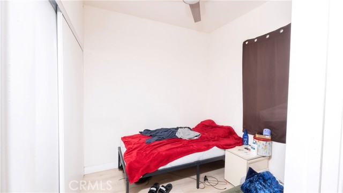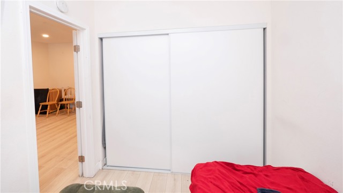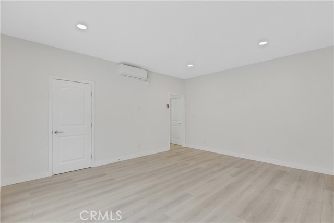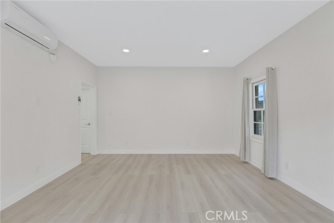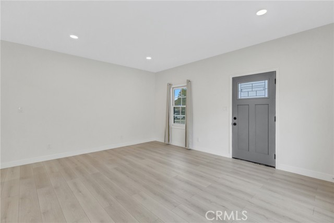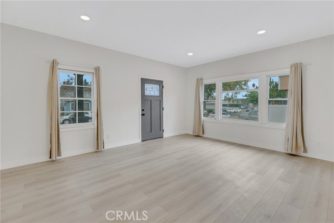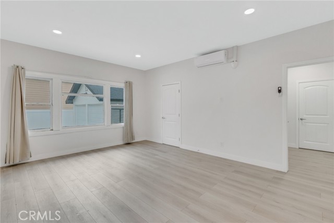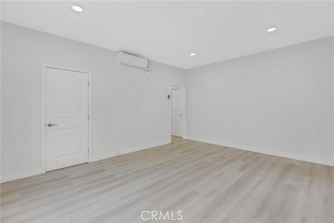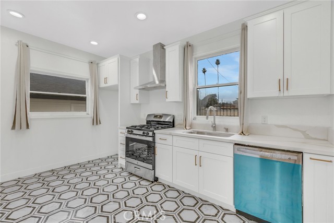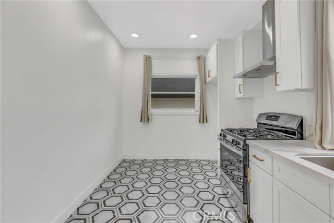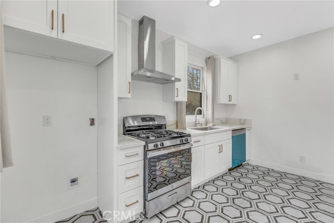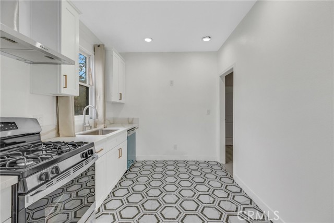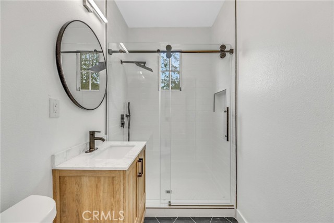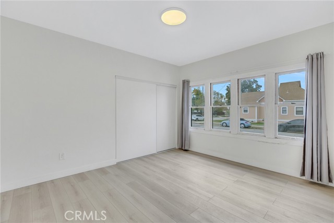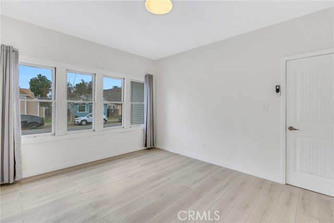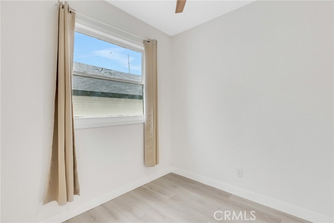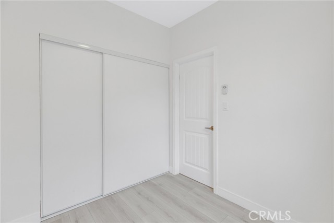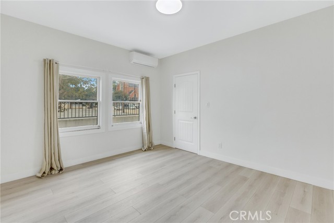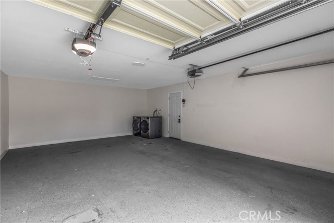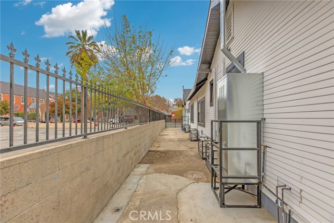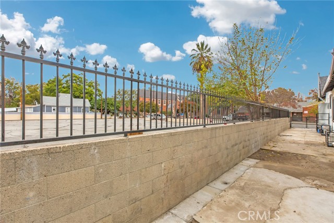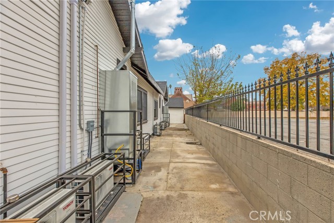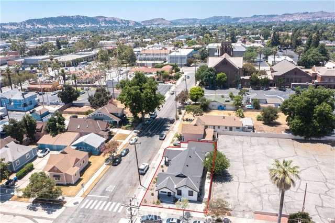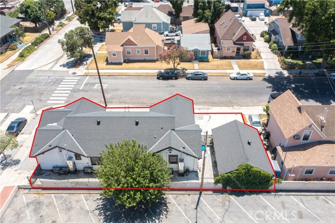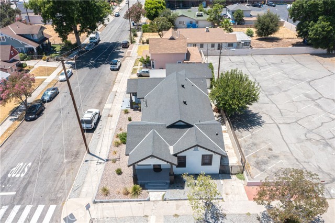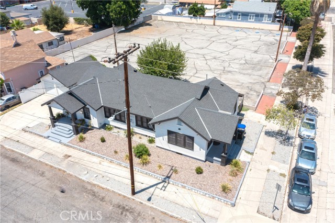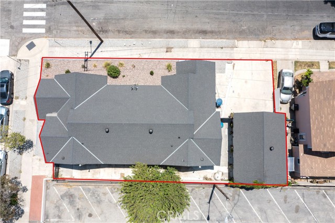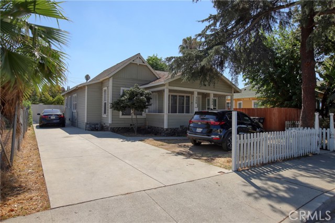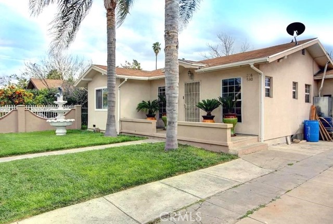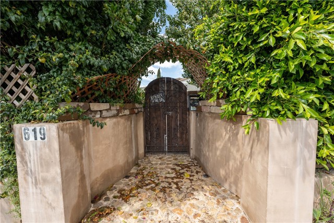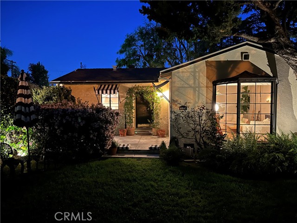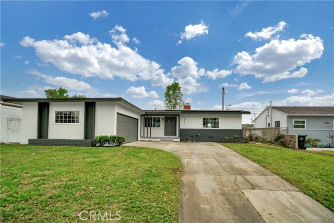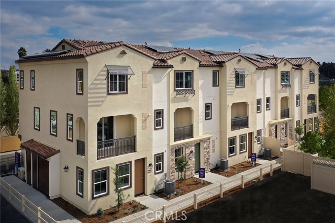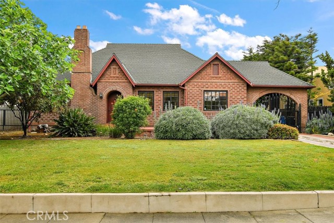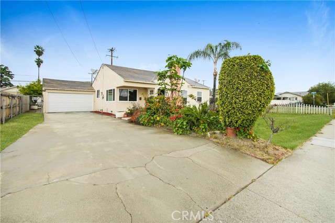607 Gibbs Street
Pomona, CA 91767
Sold
Beautiful Fully Remodeled Duplex! Both units feature a 3-bedroom layout adjacent to the Lincoln Park Historical District. This property has been renovated from the interior to the exterior, showcasing a modern color palette and drought-tolerant landscaping. Nestled in the city’s historical district, the property has preserved key elements while updating others to maintain its historical charm. Step into this charming home and be amazed by the spacious open living area, wrapped in premium flooring throughout. New mini split A/C and heating system, LED recessed lighting and spacious closets. Kitchen has been updated, boasting custom designer flooring, brand-new shaker cabinets with champagne hardware, a large stainless steel sink, all-new stainless steel kitchen appliances, a gooseneck extendable faucet, and stunning quartz countertops. Fully remodeled bathroom features elegant matte black hexagonal tile, a custom modern vanity, quartz countertop, and a spacious frameless walk-in shower with an oversized recessed soap dish, a modern rainfall showerhead, and a pull-out showerhead extension. Additionally, this duplex includes a two-car garage and a driveway for ample parking. If you’re looking for a stunning place to call home, complete with a brand-new feel, modern features, chic design, spacious bedrooms, and a magnificent kitchen, don’t wait! Currently occupied with 2 great month to month coorporative tenants or live in one and rent out the other. Appointments only. Please do not disturb tenants.
PROPERTY INFORMATION
| MLS # | CV24159028 | Lot Size | 5,208 Sq. Ft. |
| HOA Fees | $0/Monthly | Property Type | Duplex |
| Price | $ 848,888
Price Per SqFt: $ 435 |
DOM | 463 Days |
| Address | 607 Gibbs Street | Type | Residential Income |
| City | Pomona | Sq.Ft. | 1,952 Sq. Ft. |
| Postal Code | 91767 | Garage | 2 |
| County | Los Angeles | Year Built | 1907 |
| Bed / Bath | 6 / 0 | Parking | 4 |
| Built In | 1907 | Status | Closed |
| Sold Date | 2024-10-15 |
INTERIOR FEATURES
| Has Laundry | Yes |
| Laundry Information | In Garage |
| Has Fireplace | No |
| Fireplace Information | None |
| Has Appliances | Yes |
| Kitchen Appliances | Dishwasher, Gas Oven, Gas Range, Gas Water Heater |
| Has Heating | Yes |
| Heating Information | Ductless |
| Room Information | All Bedrooms Down, Kitchen |
| Has Cooling | Yes |
| Cooling Information | Ductless |
| Flooring Information | Laminate |
| InteriorFeatures Information | Quartz Counters, Recessed Lighting |
| EntryLocation | front door |
| Entry Level | 1 |
| Has Spa | No |
| SpaDescription | None |
| WindowFeatures | Wood Frames |
| SecuritySafety | Carbon Monoxide Detector(s), Smoke Detector(s) |
EXTERIOR FEATURES
| FoundationDetails | Raised |
| Roof | Composition |
| Has Pool | No |
| Pool | None |
| Has Fence | Yes |
| Fencing | Block, Wrought Iron |
WALKSCORE
MAP
MORTGAGE CALCULATOR
- Principal & Interest:
- Property Tax: $905
- Home Insurance:$119
- HOA Fees:$0
- Mortgage Insurance:
PRICE HISTORY
| Date | Event | Price |
| 10/15/2024 | Sold | $877,500 |
| 08/02/2024 | Listed | $848,888 |

Topfind Realty
REALTOR®
(844)-333-8033
Questions? Contact today.
Interested in buying or selling a home similar to 607 Gibbs Street?
Pomona Similar Properties
Listing provided courtesy of Kevin Finley, CENTURY 21 CITRUS REALTY INC. Based on information from California Regional Multiple Listing Service, Inc. as of #Date#. This information is for your personal, non-commercial use and may not be used for any purpose other than to identify prospective properties you may be interested in purchasing. Display of MLS data is usually deemed reliable but is NOT guaranteed accurate by the MLS. Buyers are responsible for verifying the accuracy of all information and should investigate the data themselves or retain appropriate professionals. Information from sources other than the Listing Agent may have been included in the MLS data. Unless otherwise specified in writing, Broker/Agent has not and will not verify any information obtained from other sources. The Broker/Agent providing the information contained herein may or may not have been the Listing and/or Selling Agent.
