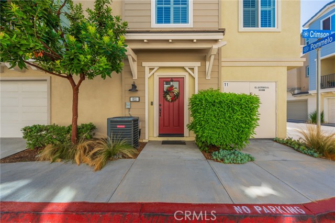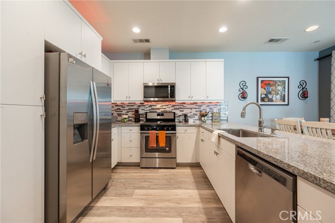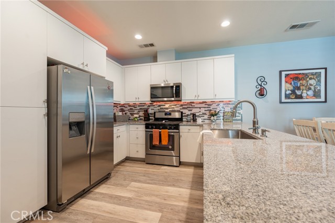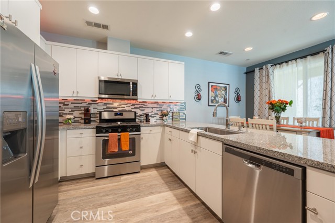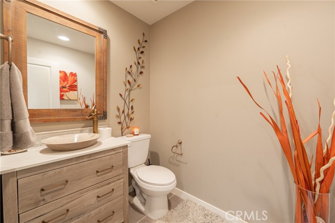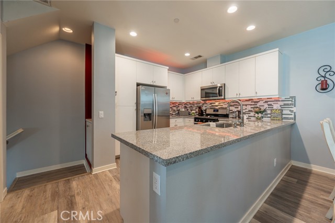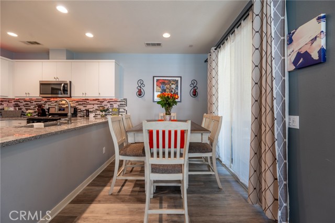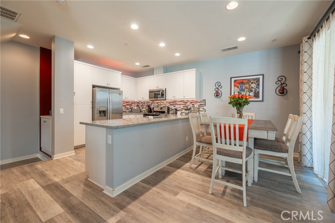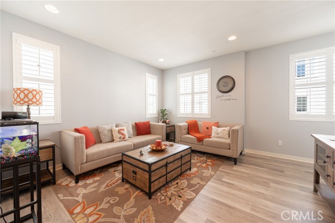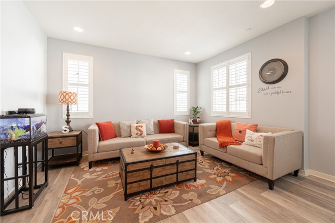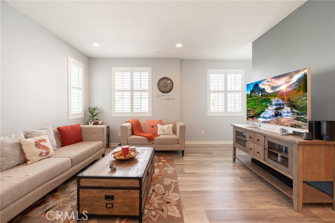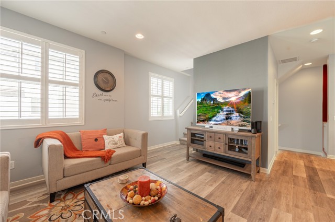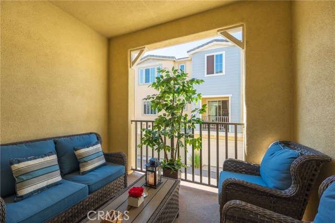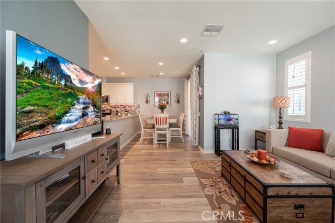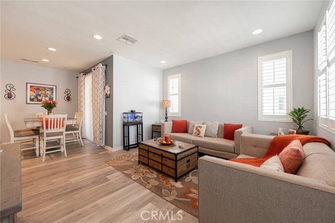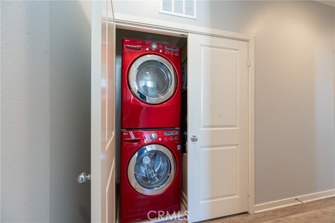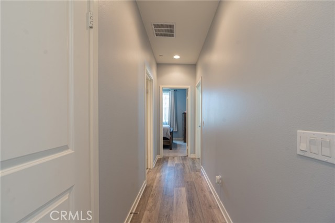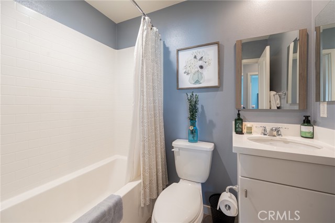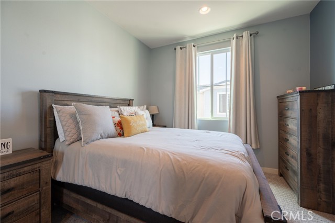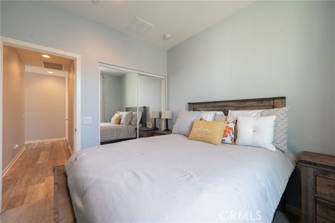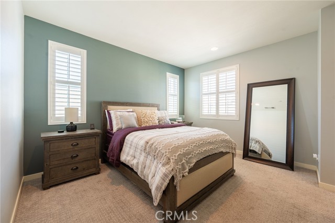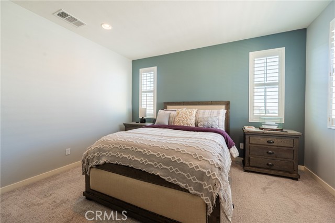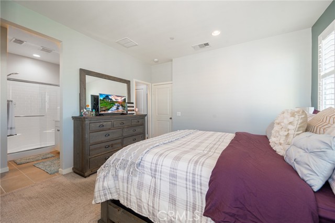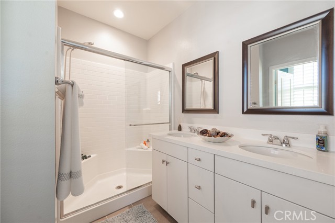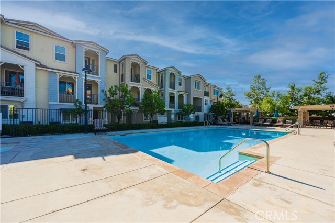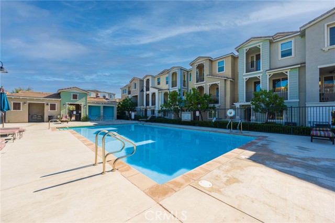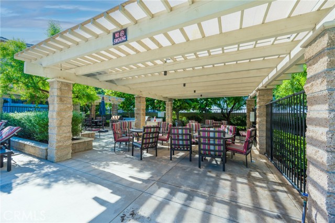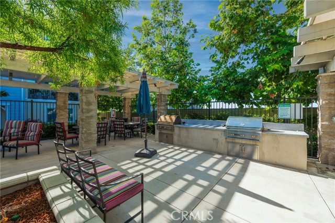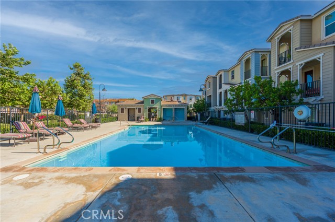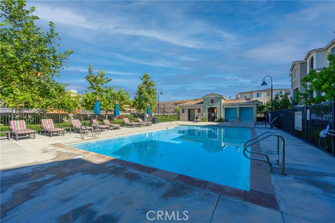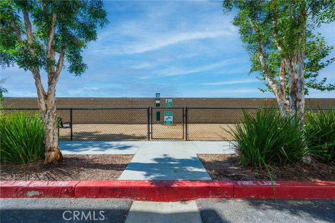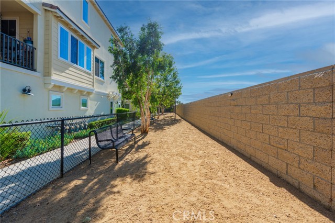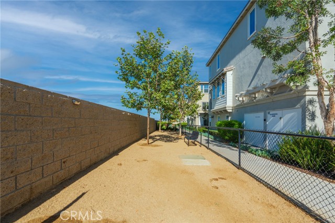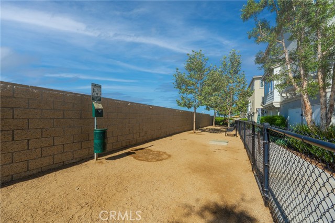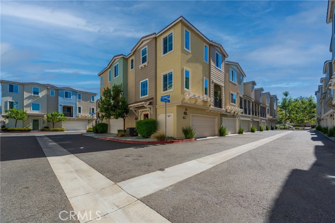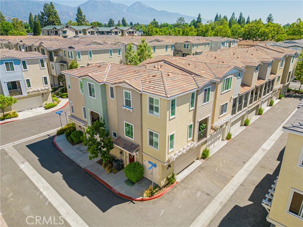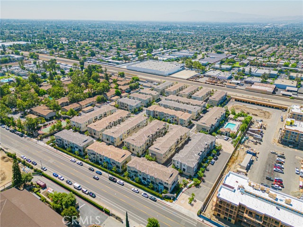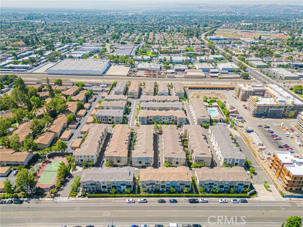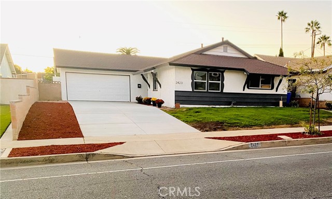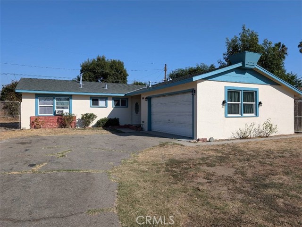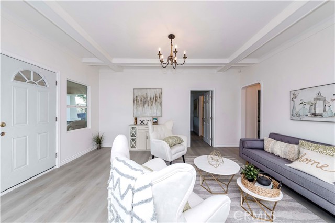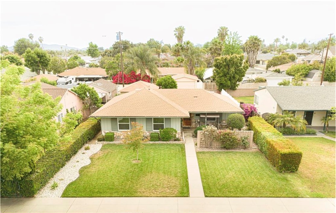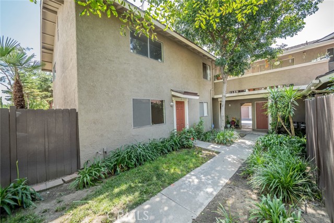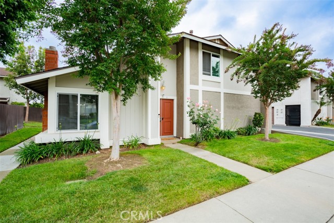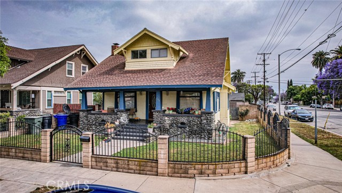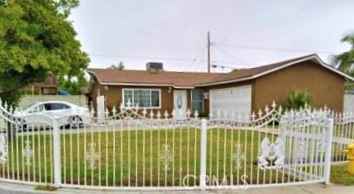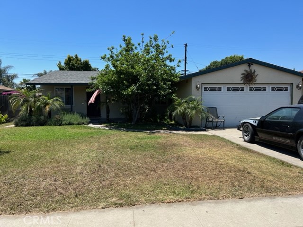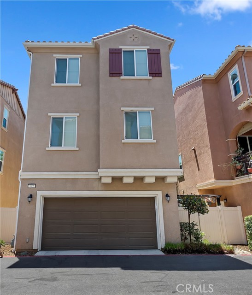811 Pommelo Way
Pomona, CA 91767
Sold
The property is located in Bonita Village, North Pomona, just one block away from Claremont. You'll love its convenient 5-minute proximity to the charming Claremont Village, an exquisite European-style area with over 150 shops, restaurants, art galleries, and more. The home was purchased in 2017, and it's a tri-level townhome with numerous upgrades, featuring 2 bedrooms, 2.5 bathrooms, and 1,231 sqft of living space. The HOA fee is incredibly low at $212 and the community offers a large community pool, two BBQs, two picnic areas, and a dog run area. The gourmet kitchen opens to the great room, perfect for family time and entertaining. The master bedroom has its own private bath for added privacy, and the laundry room is conveniently located on the bedroom level. Additionally, the home is built to ENERGY STAR? standards, ensuring efficiency and sustainability. The community offers ample guest parking, and the spacious garage can easily accommodate large vehicles. Additionally, the home boasts a private balcony, providing the perfect spot to enjoy your morning coffee while soaking in the surroundings. The owner took meticulous care of the property truly reflects pride in homeownership. The owner has made numerous upgrades, including the powder room, flooring, granite countertops, ambient lighting in the kitchen, recessed lighting, and a large barn sink, just to name a few.
PROPERTY INFORMATION
| MLS # | CV23146020 | Lot Size | N/A |
| HOA Fees | $212/Monthly | Property Type | Townhouse |
| Price | $ 578,888
Price Per SqFt: $ 470 |
DOM | 826 Days |
| Address | 811 Pommelo Way | Type | Residential |
| City | Pomona | Sq.Ft. | 1,231 Sq. Ft. |
| Postal Code | 91767 | Garage | 2 |
| County | Los Angeles | Year Built | 2017 |
| Bed / Bath | 2 / 2.5 | Parking | 2 |
| Built In | 2017 | Status | Closed |
| Sold Date | 2023-09-29 |
INTERIOR FEATURES
| Has Laundry | Yes |
| Laundry Information | Individual Room, Inside, Upper Level, Stackable |
| Has Fireplace | No |
| Fireplace Information | None |
| Has Appliances | Yes |
| Kitchen Appliances | Dishwasher, Gas Oven, Gas Range, Tankless Water Heater, Water Softener |
| Kitchen Information | Granite Counters, Kitchen Open to Family Room, Remodeled Kitchen |
| Kitchen Area | Breakfast Counter / Bar, Family Kitchen, In Kitchen |
| Has Heating | Yes |
| Heating Information | Central |
| Room Information | All Bedrooms Up, Family Room, Kitchen, Laundry, Primary Bathroom, Primary Bedroom, Primary Suite, Walk-In Closet |
| Has Cooling | Yes |
| Cooling Information | Central Air |
| Flooring Information | Vinyl |
| InteriorFeatures Information | Balcony, Built-in Features, Granite Counters, High Ceilings, Open Floorplan |
| EntryLocation | 1 |
| Entry Level | 1 |
| Has Spa | Yes |
| SpaDescription | Association, Community |
| WindowFeatures | Double Pane Windows, ENERGY STAR Qualified Windows, Plantation Shutters, Screens |
| SecuritySafety | Fire Sprinkler System, Smoke Detector(s) |
| Bathroom Information | Bathtub, Shower in Tub, Double Sinks in Primary Bath, Exhaust fan(s), Upgraded |
| Main Level Bedrooms | 3 |
| Main Level Bathrooms | 2 |
EXTERIOR FEATURES
| ExteriorFeatures | Barbecue Private |
| Roof | Concrete, Tile |
| Has Pool | No |
| Pool | Association, Community, Fenced, Heated |
| Has Patio | Yes |
| Patio | Deck, Patio Open, Screened Porch, Slab |
| Has Fence | Yes |
| Fencing | Block |
WALKSCORE
MAP
MORTGAGE CALCULATOR
- Principal & Interest:
- Property Tax: $617
- Home Insurance:$119
- HOA Fees:$212
- Mortgage Insurance:
PRICE HISTORY
| Date | Event | Price |
| 08/07/2023 | Listed | $578,888 |

Topfind Realty
REALTOR®
(844)-333-8033
Questions? Contact today.
Interested in buying or selling a home similar to 811 Pommelo Way?
Pomona Similar Properties
Listing provided courtesy of Jack Toro, WERE REAL ESTATE. Based on information from California Regional Multiple Listing Service, Inc. as of #Date#. This information is for your personal, non-commercial use and may not be used for any purpose other than to identify prospective properties you may be interested in purchasing. Display of MLS data is usually deemed reliable but is NOT guaranteed accurate by the MLS. Buyers are responsible for verifying the accuracy of all information and should investigate the data themselves or retain appropriate professionals. Information from sources other than the Listing Agent may have been included in the MLS data. Unless otherwise specified in writing, Broker/Agent has not and will not verify any information obtained from other sources. The Broker/Agent providing the information contained herein may or may not have been the Listing and/or Selling Agent.
