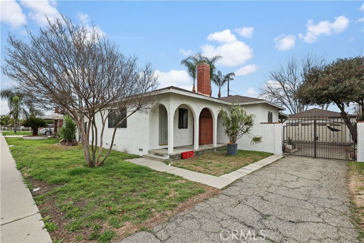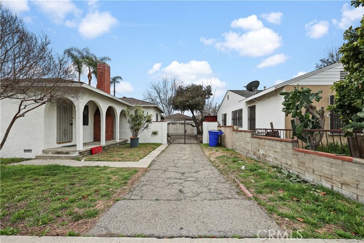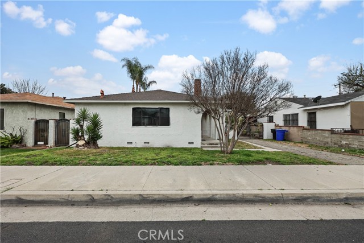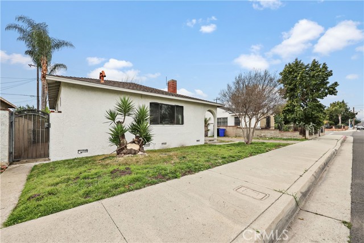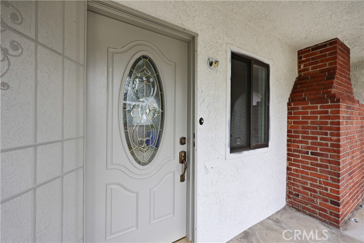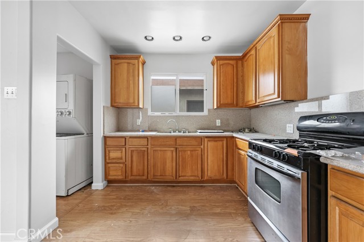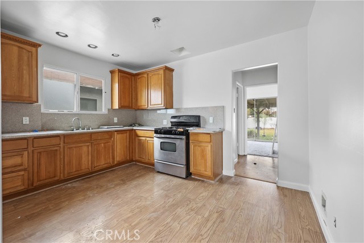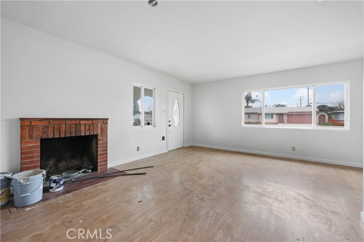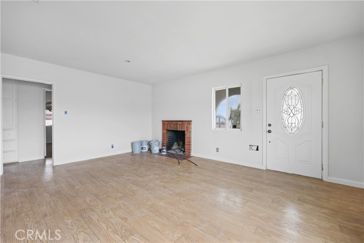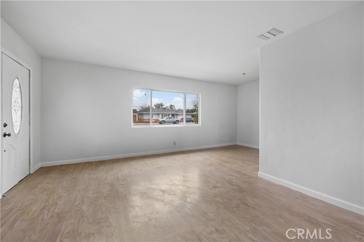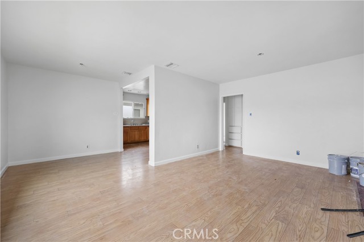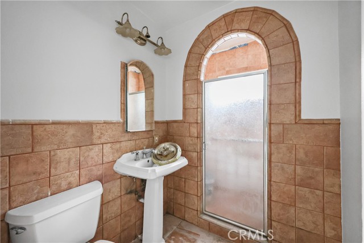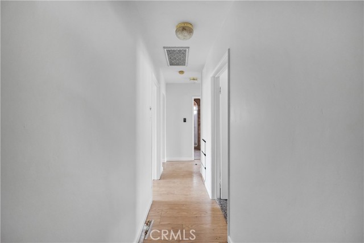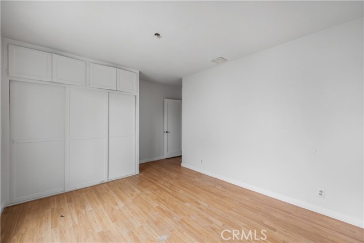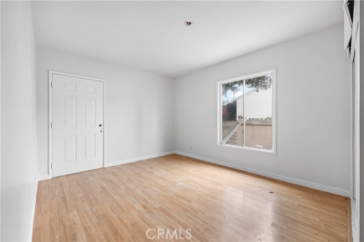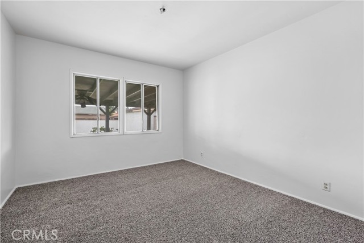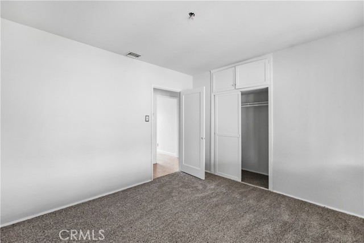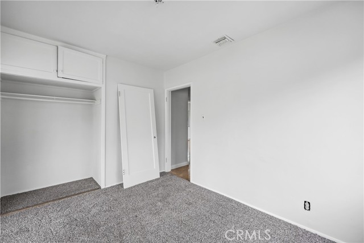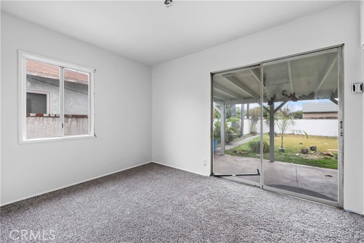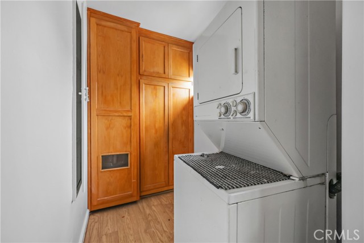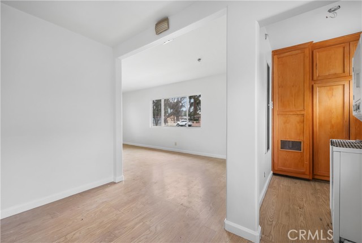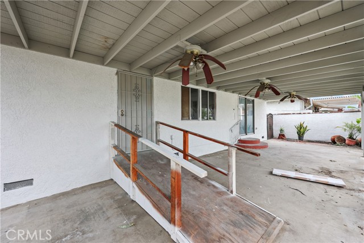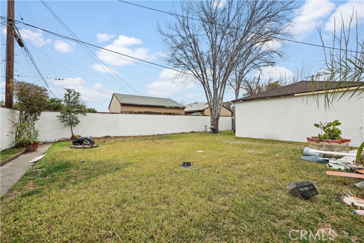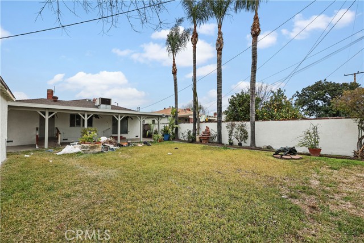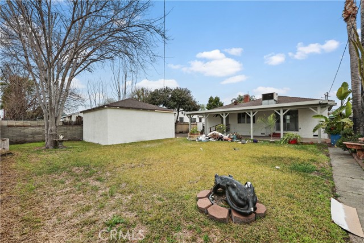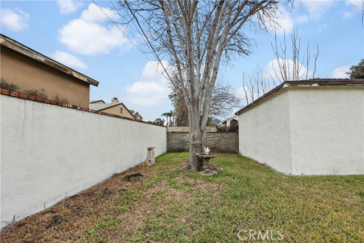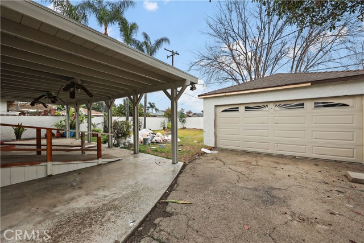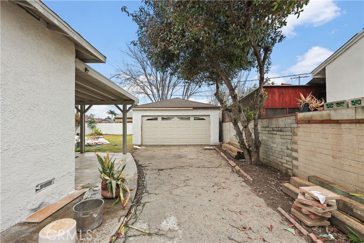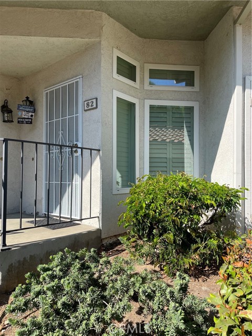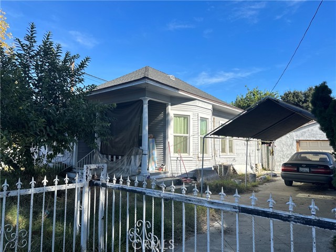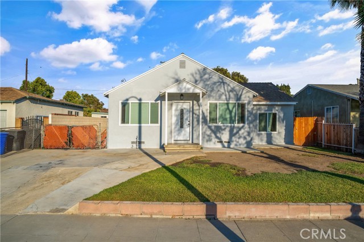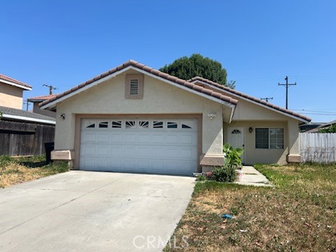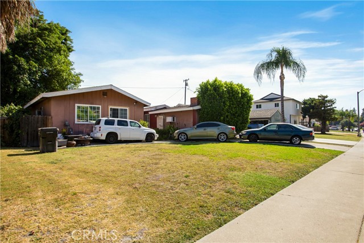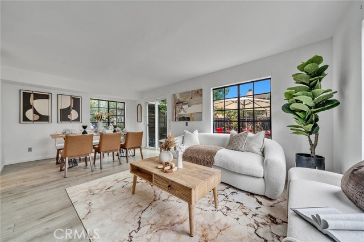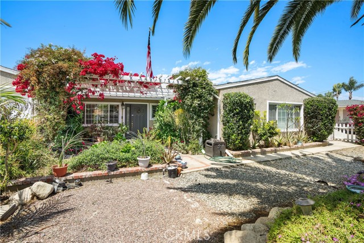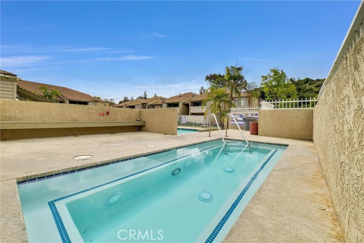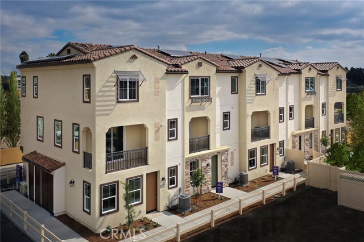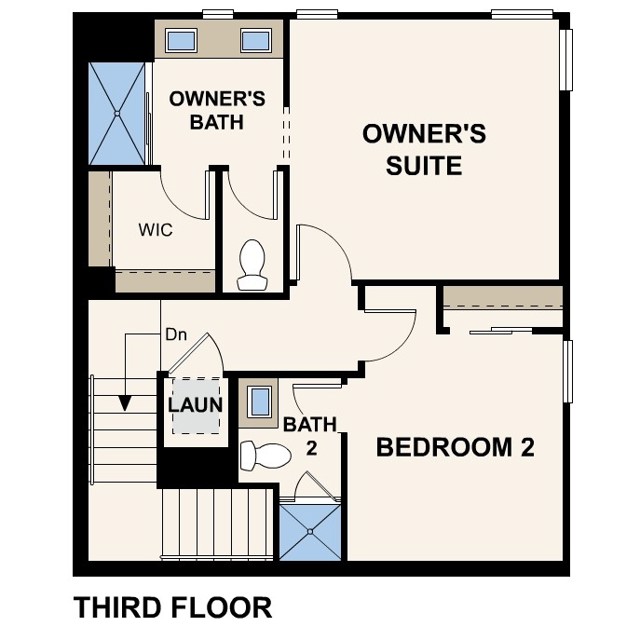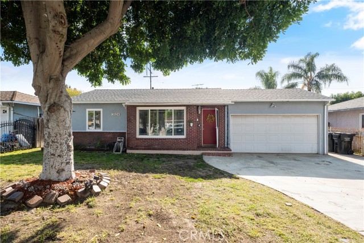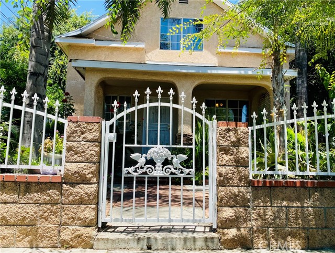876 Philadelphia Street
Pomona, CA 91766
Sold
This charming 3 bedroom, 1 bath home is located in a desirable area of South Pomona, California. The home features a cozy living room with a fireplace, perfect for warming up during chilly evenings. This home features a large patio area, ideal for outdoor entertaining or relaxation. The patio overlooks a spacious backyard, providing ample room for gardening, outdoor games, or even a pool. Inside the home, there are three bedrooms, each with plenty of natural light and normal closet space. The single bathroom has a large shower and has the potential to be renovated to fit your personal style. The kitchen is a bit outdated but is functional and has potential for modern updates. Laundry area/room off kitchen. Central air and Heat!! The property includes a two-car garage, providing ample space for parking and additional storage. This is a great feature in the Pomona area, as parking can be a challenge in some neighborhoods. The home itself has not been recently remodeled only exterior and interior paint and new carpet in two rooms. The rest of the home requires some TLC, making it the perfect opportunity for a buyer to customize the home to their liking and create their dream home. Located in a desirable area of Pomona, this home is close to shopping, dining, and entertainment options. It is also conveniently located near major highways, making it easy to commute to other areas of Los Angeles County. Overall, this home is a great opportunity for someone looking for a spacious home with a large backyard and great potential.
PROPERTY INFORMATION
| MLS # | CV23043379 | Lot Size | 6,294 Sq. Ft. |
| HOA Fees | $0/Monthly | Property Type | Single Family Residence |
| Price | $ 519,900
Price Per SqFt: $ 464 |
DOM | 974 Days |
| Address | 876 Philadelphia Street | Type | Residential |
| City | Pomona | Sq.Ft. | 1,121 Sq. Ft. |
| Postal Code | 91766 | Garage | 2 |
| County | Los Angeles | Year Built | 1947 |
| Bed / Bath | 3 / 1 | Parking | 2 |
| Built In | 1947 | Status | Closed |
| Sold Date | 2023-04-27 |
INTERIOR FEATURES
| Has Laundry | Yes |
| Laundry Information | Individual Room, Inside, Stackable |
| Has Fireplace | Yes |
| Fireplace Information | Living Room |
| Has Appliances | Yes |
| Kitchen Appliances | Free-Standing Range |
| Kitchen Information | Granite Counters |
| Has Heating | Yes |
| Heating Information | Central |
| Room Information | All Bedrooms Down |
| Has Cooling | Yes |
| Cooling Information | Central Air |
| Flooring Information | Carpet, Vinyl |
| InteriorFeatures Information | Recessed Lighting |
| Has Spa | No |
| SpaDescription | None |
| Bathroom Information | Shower |
| Main Level Bedrooms | 3 |
| Main Level Bathrooms | 1 |
EXTERIOR FEATURES
| Has Pool | No |
| Pool | None |
| Has Patio | Yes |
| Patio | Covered, Porch |
WALKSCORE
MAP
MORTGAGE CALCULATOR
- Principal & Interest:
- Property Tax: $555
- Home Insurance:$119
- HOA Fees:$0
- Mortgage Insurance:
PRICE HISTORY
| Date | Event | Price |
| 04/27/2023 | Sold | $555,000 |
| 03/23/2023 | Pending | $519,900 |
| 03/15/2023 | Price Change | $519,900 (4.00%) |
| 03/15/2023 | Listed | $499,900 |

Topfind Realty
REALTOR®
(844)-333-8033
Questions? Contact today.
Interested in buying or selling a home similar to 876 Philadelphia Street?
Pomona Similar Properties
Listing provided courtesy of Christian Fuentes, RE/MAX TOP PRODUCERS. Based on information from California Regional Multiple Listing Service, Inc. as of #Date#. This information is for your personal, non-commercial use and may not be used for any purpose other than to identify prospective properties you may be interested in purchasing. Display of MLS data is usually deemed reliable but is NOT guaranteed accurate by the MLS. Buyers are responsible for verifying the accuracy of all information and should investigate the data themselves or retain appropriate professionals. Information from sources other than the Listing Agent may have been included in the MLS data. Unless otherwise specified in writing, Broker/Agent has not and will not verify any information obtained from other sources. The Broker/Agent providing the information contained herein may or may not have been the Listing and/or Selling Agent.
