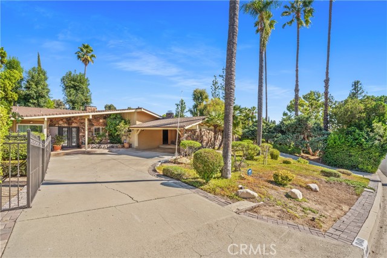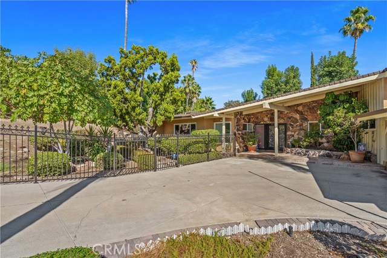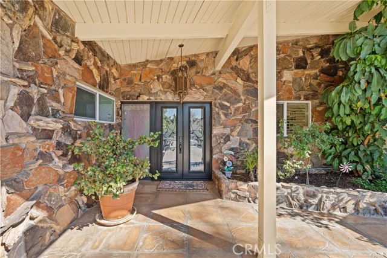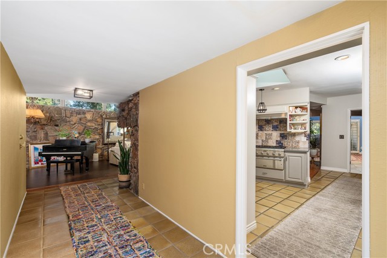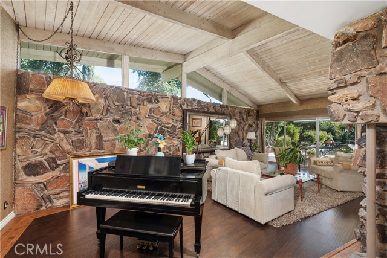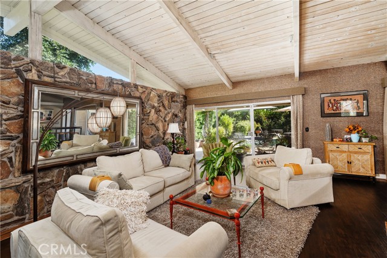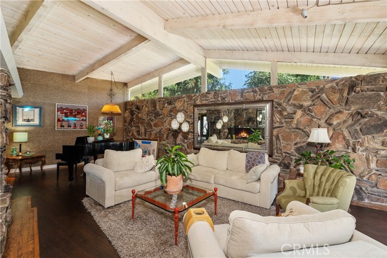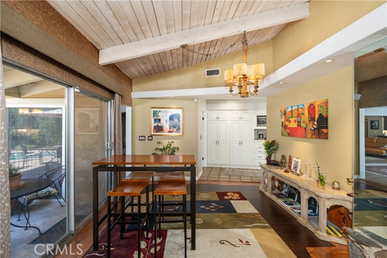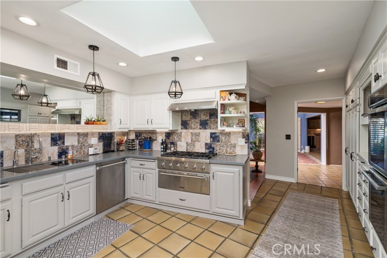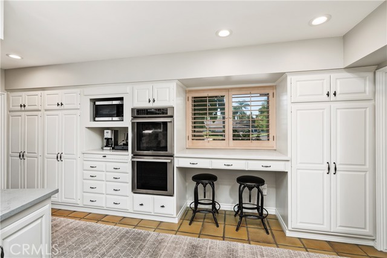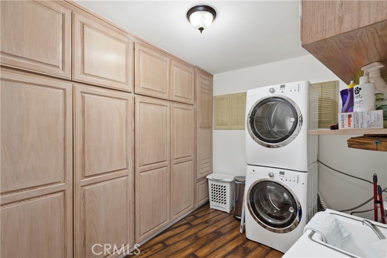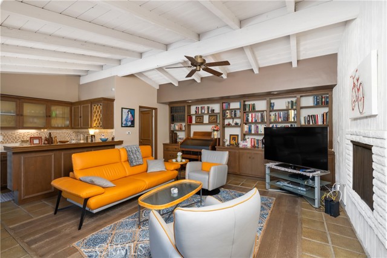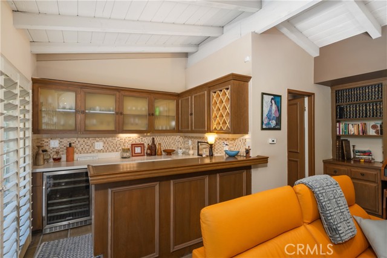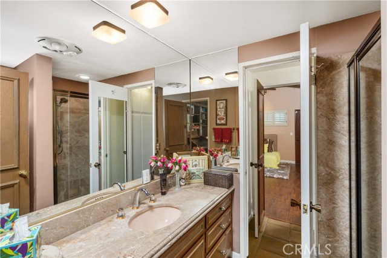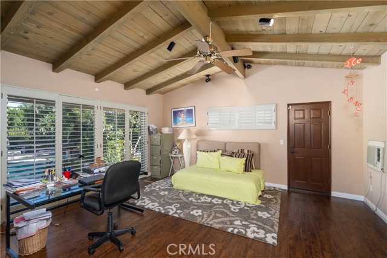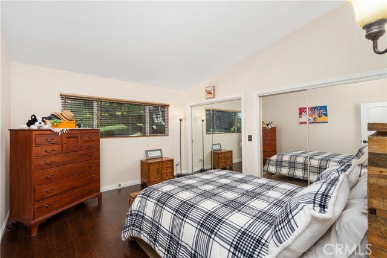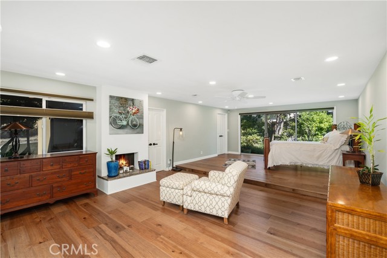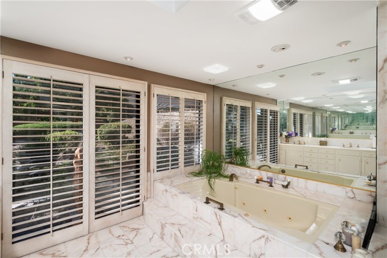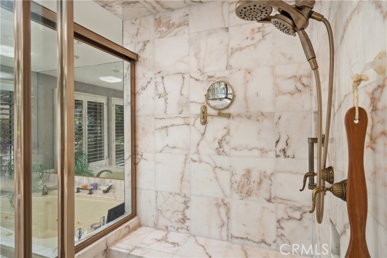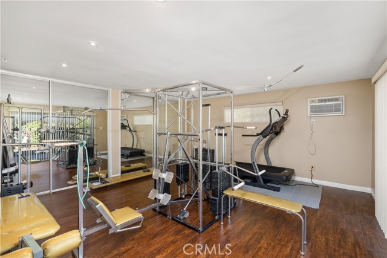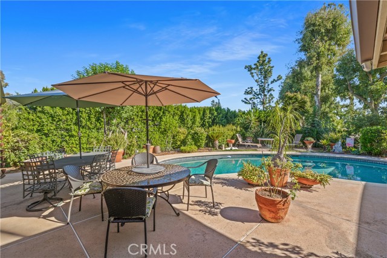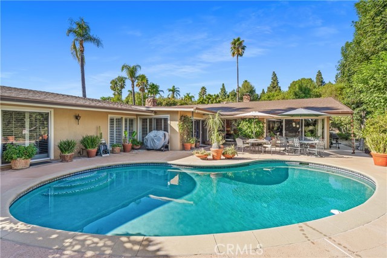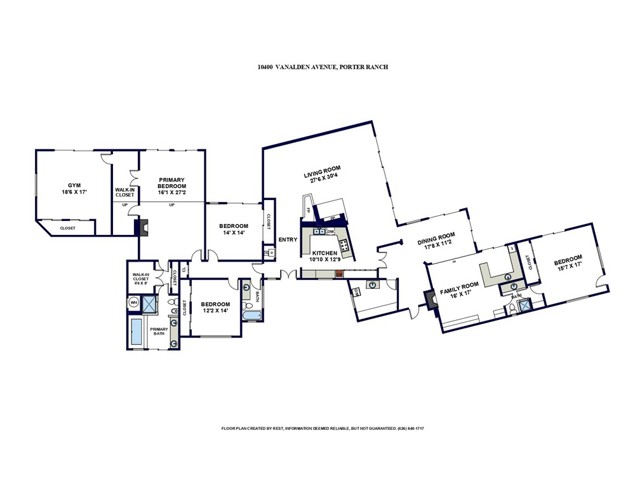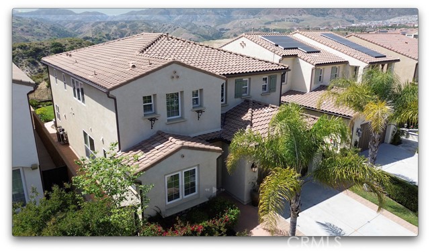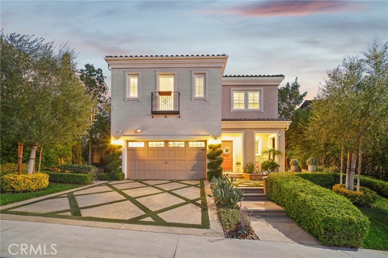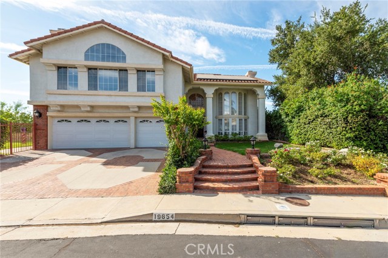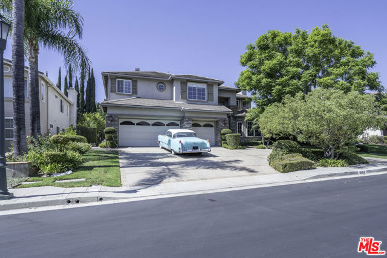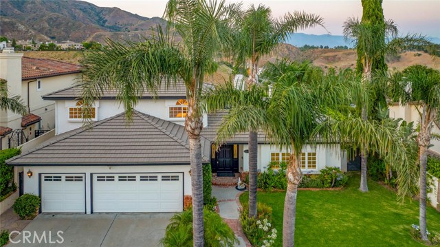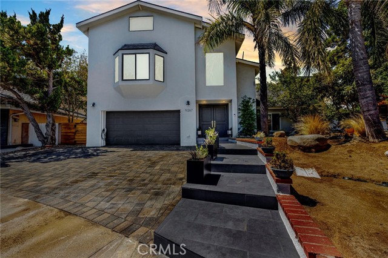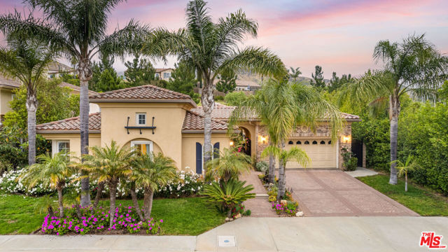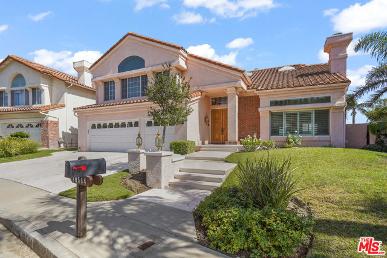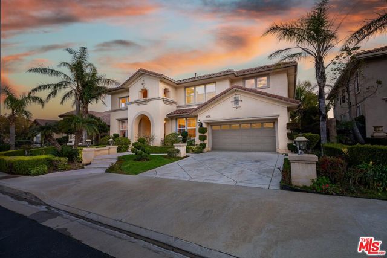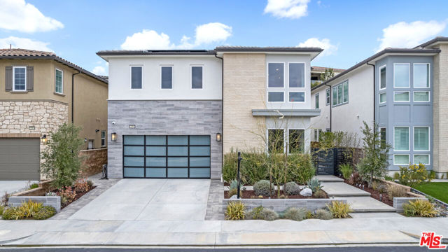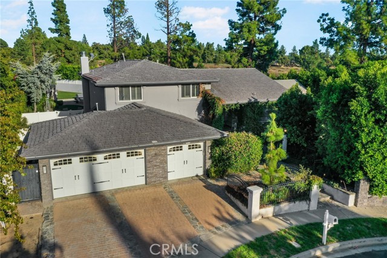10400 Vanalden Avenue
Porter Ranch, CA 91326
“Welcome to 10400 Vanalden Avenue where the pride of home ownership awaits you. This Midcentury home is Traditional with an open feel and modern design. Upon entry you are greeted by Spanish tile flooring leading to the living room with its wood beam vaulted ceilings, wood flooring and fireplace, where natural sunlight is abundant through large glass windows. On the other side of the home, you will find an oversized primary master suite with hardwood floors, two walk-in closets and marble tiled bathroom with a jacuzzi bathtub and dual sinks, along with two additional oversized bedrooms and a gym. The updated kitchen features new cabinets, quartz counter tops, Mediterranean backsplash and stainless-steel appliances. Just beyond the kitchen is the den with vaulted wood beam ceilings, built-in cabinetry and a wet bar with wine cooler. Beyond the den you’ll find the fourth bedroom and bathroom. In the back yard there is a newly replastered sparkling pool with plenty of privacy and room for entertaining family and friends. This home includes a new roof and 6-inch rain gutters, sewer line, windows, security gates, and monitored security system.”
PROPERTY INFORMATION
| MLS # | SR24214211 | Lot Size | 19,685 Sq. Ft. |
| HOA Fees | $0/Monthly | Property Type | Single Family Residence |
| Price | $ 1,895,000
Price Per SqFt: $ 444 |
DOM | 330 Days |
| Address | 10400 Vanalden Avenue | Type | Residential |
| City | Porter Ranch | Sq.Ft. | 4,270 Sq. Ft. |
| Postal Code | 91326 | Garage | N/A |
| County | Los Angeles | Year Built | 1957 |
| Bed / Bath | 4 / 3 | Parking | N/A |
| Built In | 1957 | Status | Active |
INTERIOR FEATURES
| Has Laundry | Yes |
| Laundry Information | Individual Room |
| Has Fireplace | Yes |
| Fireplace Information | Family Room, Primary Bedroom |
| Has Heating | Yes |
| Heating Information | Central |
| Room Information | Den, Exercise Room, Family Room, Primary Bathroom |
| Has Cooling | Yes |
| Cooling Information | Central Air |
| EntryLocation | 1 |
| Entry Level | 1 |
| WindowFeatures | Double Pane Windows |
| SecuritySafety | Carbon Monoxide Detector(s), Closed Circuit Camera(s), Security System, Smoke Detector(s) |
| Main Level Bedrooms | 4 |
| Main Level Bathrooms | 3 |
EXTERIOR FEATURES
| Has Pool | Yes |
| Pool | Private, In Ground |
WALKSCORE
MAP
MORTGAGE CALCULATOR
- Principal & Interest:
- Property Tax: $2,021
- Home Insurance:$119
- HOA Fees:$0
- Mortgage Insurance:
PRICE HISTORY
| Date | Event | Price |
| 10/15/2024 | Listed | $1,895,000 |

Topfind Realty
REALTOR®
(844)-333-8033
Questions? Contact today.
Use a Topfind agent and receive a cash rebate of up to $18,950
Porter Ranch Similar Properties
Listing provided courtesy of Steven Craven, Coldwell Banker Realty. Based on information from California Regional Multiple Listing Service, Inc. as of #Date#. This information is for your personal, non-commercial use and may not be used for any purpose other than to identify prospective properties you may be interested in purchasing. Display of MLS data is usually deemed reliable but is NOT guaranteed accurate by the MLS. Buyers are responsible for verifying the accuracy of all information and should investigate the data themselves or retain appropriate professionals. Information from sources other than the Listing Agent may have been included in the MLS data. Unless otherwise specified in writing, Broker/Agent has not and will not verify any information obtained from other sources. The Broker/Agent providing the information contained herein may or may not have been the Listing and/or Selling Agent.

