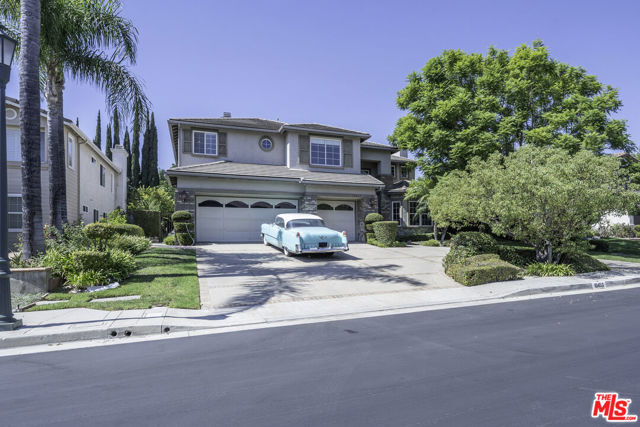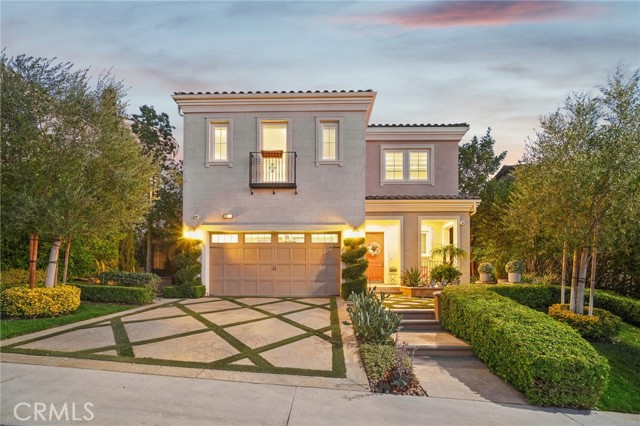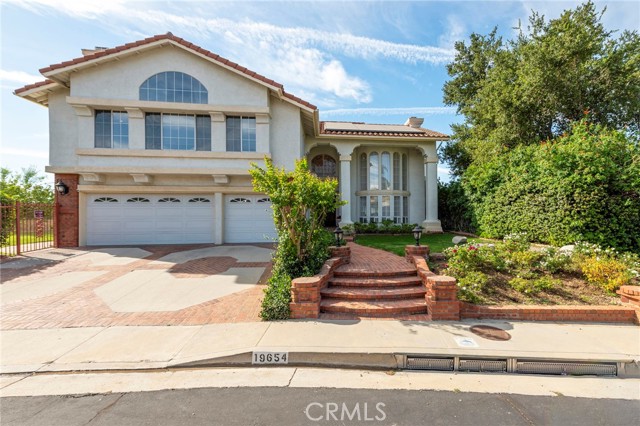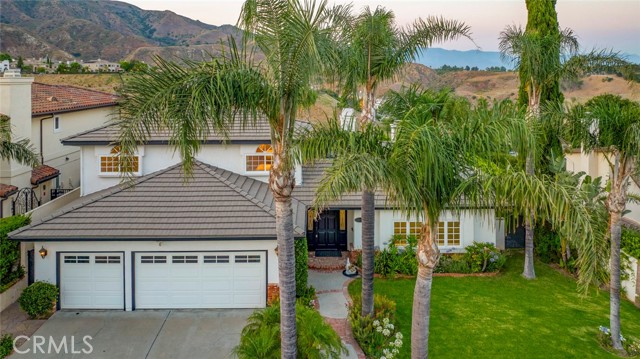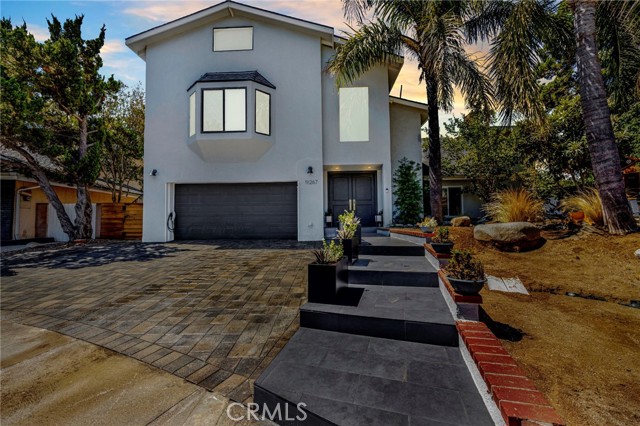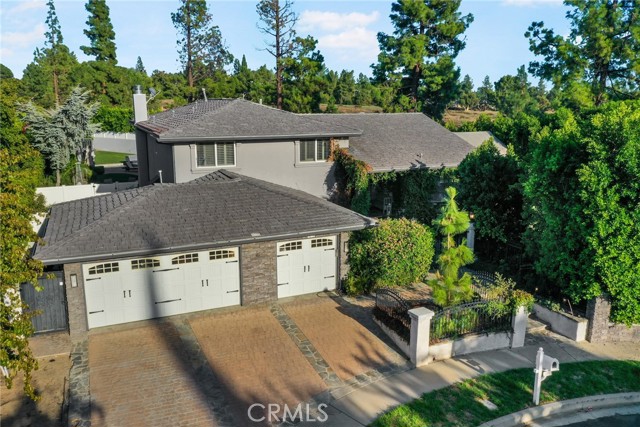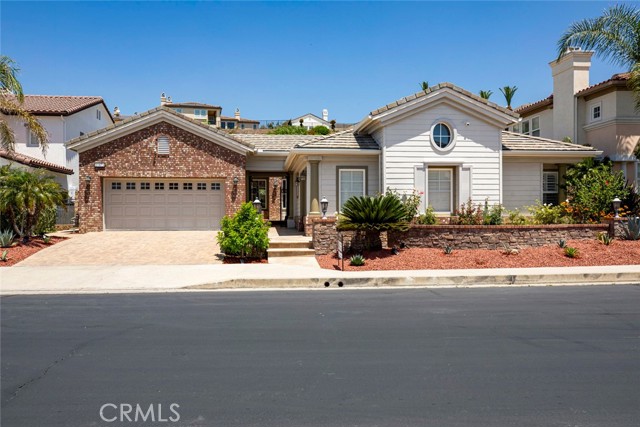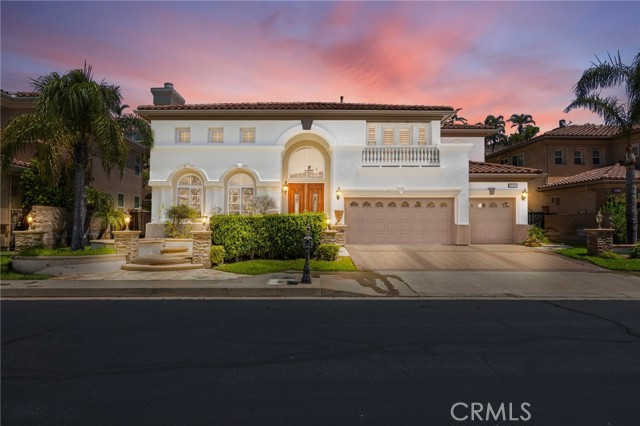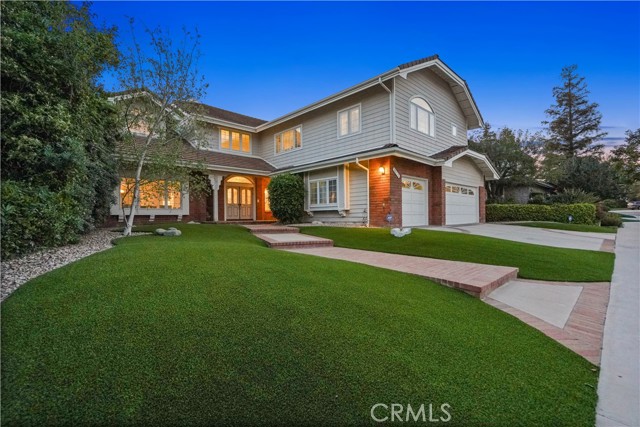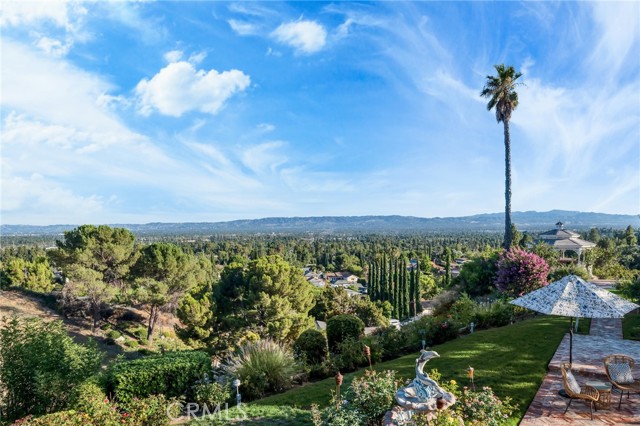10453 Raintree Lane
Porter Ranch, CA 91326
Discover the perfect blend of luxury and comfort in this stunning home located in the highly sought-after gated community of Ridgegate Porter Ranch. This exquisite property features five spacious bedrooms, ideal for family and guests alike. The open floor plan seamlessly connects the family-style kitchen, complete with a large island, to the inviting family room, highlighted by a cozy fireplaceperfect for gatherings any time of year.The first-floor primary suite offers convenience and elegance, while the second-floor primary suite provides privacy and tranquility. Each suite includes en-suite bathrooms featuring standalone tubs, his-and-her vanities, and expansive walk-in closets with custom built-ins.Step outside to a beautifully landscaped backyard, perfect for entertaining friends and family around the sparkling pool and spa. Additional highlights include a three-car attached garage and paid-off solar panels, making this home both luxurious and energy-efficient. Don't miss the chance to call this remarkable property your own!
PROPERTY INFORMATION
| MLS # | 24445595 | Lot Size | 11,109 Sq. Ft. |
| HOA Fees | $250/Monthly | Property Type | Single Family Residence |
| Price | $ 1,949,000
Price Per SqFt: $ 519 |
DOM | 309 Days |
| Address | 10453 Raintree Lane | Type | Residential |
| City | Porter Ranch | Sq.Ft. | 3,754 Sq. Ft. |
| Postal Code | 91326 | Garage | 3 |
| County | Los Angeles | Year Built | 1998 |
| Bed / Bath | 5 / 4.5 | Parking | 3 |
| Built In | 1998 | Status | Active |
INTERIOR FEATURES
| Has Laundry | Yes |
| Laundry Information | Washer Included, Dryer Included, Individual Room |
| Has Fireplace | Yes |
| Fireplace Information | Family Room, Living Room |
| Has Appliances | Yes |
| Kitchen Appliances | Barbecue, Dishwasher, Disposal, Microwave, Oven, Convection Oven, Electric Cooktop, Electric Oven |
| Kitchen Information | Kitchen Island, Walk-In Pantry, Remodeled Kitchen |
| Kitchen Area | In Kitchen, Dining Room, Breakfast Counter / Bar, Family Kitchen, In Family Room, In Living Room |
| Has Heating | Yes |
| Heating Information | Central |
| Room Information | Entry, Family Room, Great Room, Retreat, Living Room, Primary Bathroom, Walk-In Closet, Guest/Maid's Quarters |
| Has Cooling | Yes |
| Cooling Information | Central Air |
| InteriorFeatures Information | High Ceilings, Open Floorplan, Recessed Lighting |
| EntryLocation | Foyer |
| Has Spa | Yes |
| SpaDescription | In Ground |
| SecuritySafety | Carbon Monoxide Detector(s), Gated with Guard, Smoke Detector(s), Gated Community, Fire Sprinkler System, 24 Hour Security, Guarded |
| Bathroom Information | Remodeled |
EXTERIOR FEATURES
| ExteriorFeatures | Rain Gutters |
| Has Pool | Yes |
| Pool | In Ground, Private |
| Has Patio | Yes |
| Patio | Lanai |
WALKSCORE
MAP
MORTGAGE CALCULATOR
- Principal & Interest:
- Property Tax: $2,079
- Home Insurance:$119
- HOA Fees:$250
- Mortgage Insurance:
PRICE HISTORY
| Date | Event | Price |
| 10/01/2024 | Listed | $1,999,000 |

Topfind Realty
REALTOR®
(844)-333-8033
Questions? Contact today.
Use a Topfind agent and receive a cash rebate of up to $19,490
Porter Ranch Similar Properties
Listing provided courtesy of Lana Mitsevich, New Vision R.E. & Investments. Based on information from California Regional Multiple Listing Service, Inc. as of #Date#. This information is for your personal, non-commercial use and may not be used for any purpose other than to identify prospective properties you may be interested in purchasing. Display of MLS data is usually deemed reliable but is NOT guaranteed accurate by the MLS. Buyers are responsible for verifying the accuracy of all information and should investigate the data themselves or retain appropriate professionals. Information from sources other than the Listing Agent may have been included in the MLS data. Unless otherwise specified in writing, Broker/Agent has not and will not verify any information obtained from other sources. The Broker/Agent providing the information contained herein may or may not have been the Listing and/or Selling Agent.
