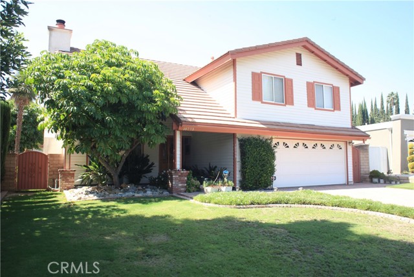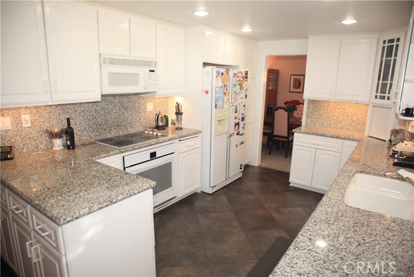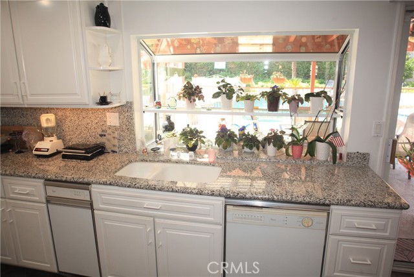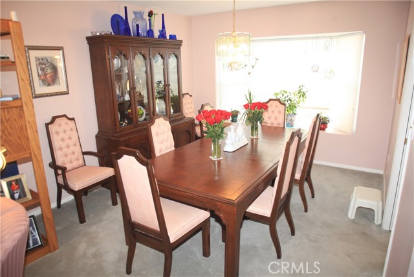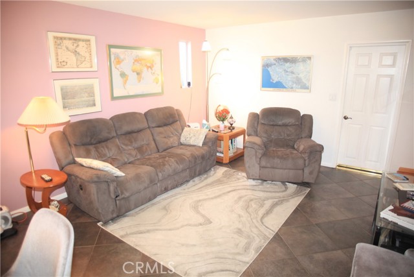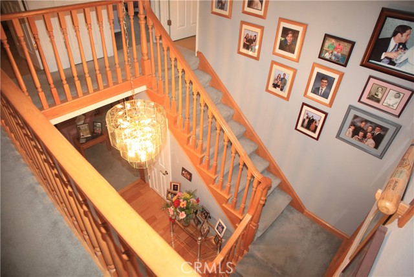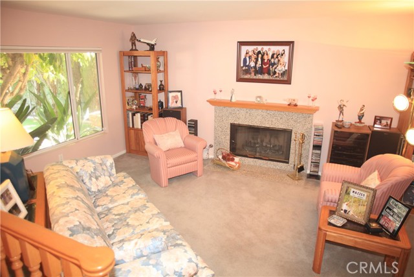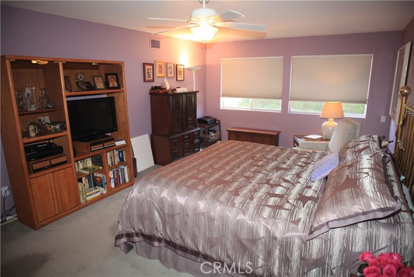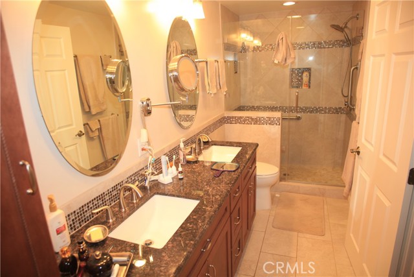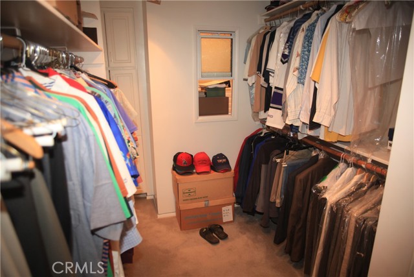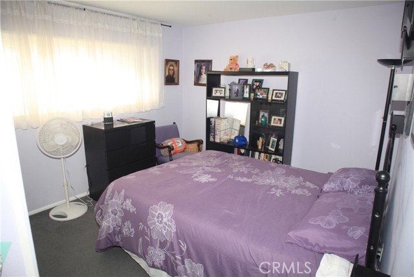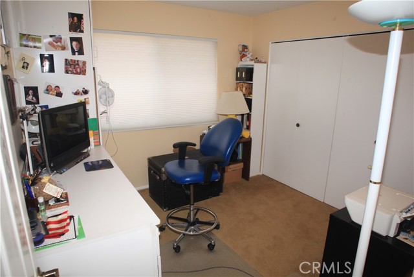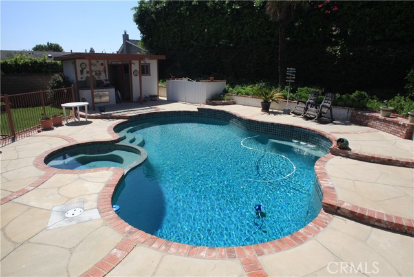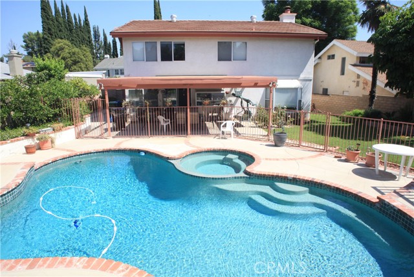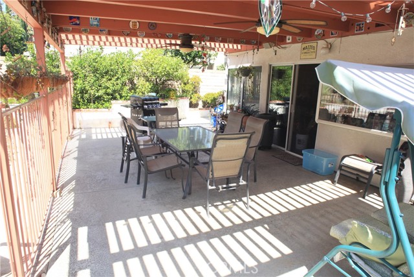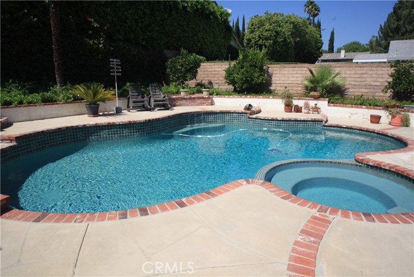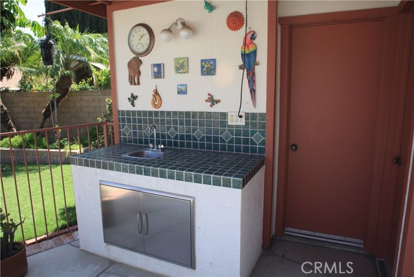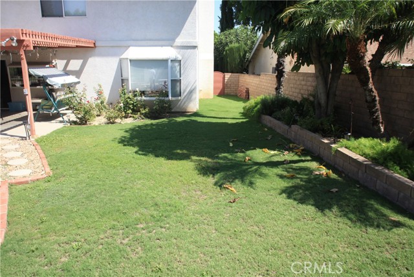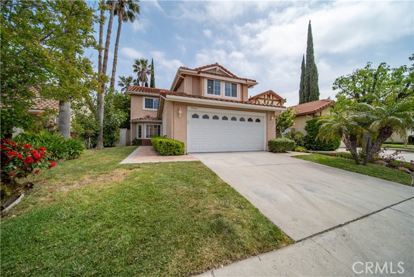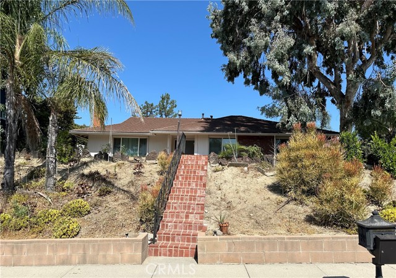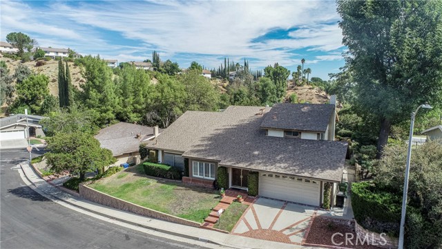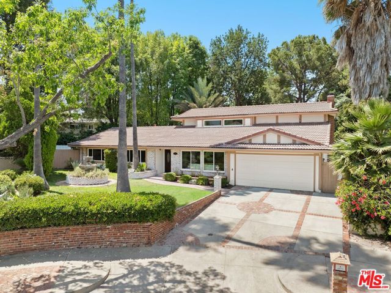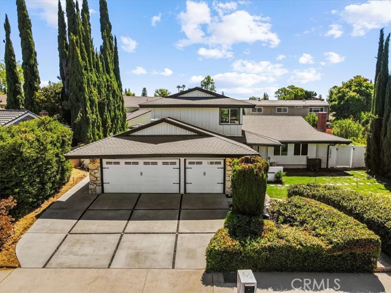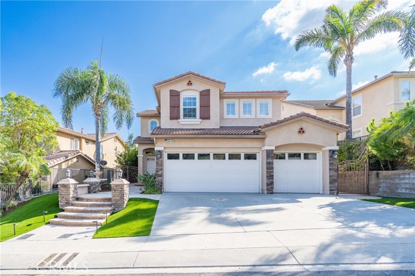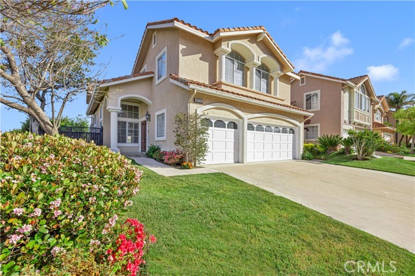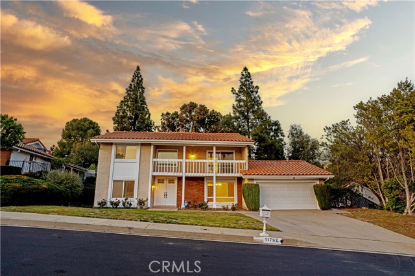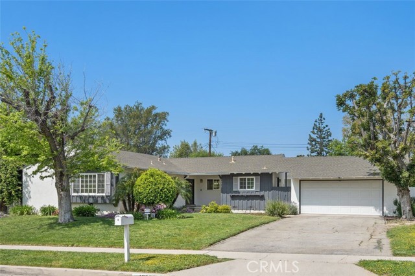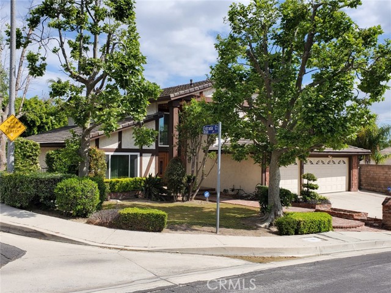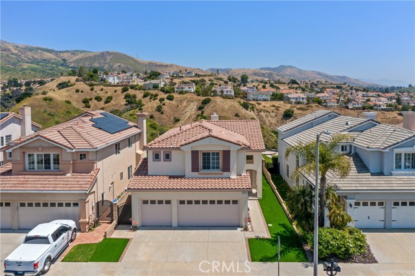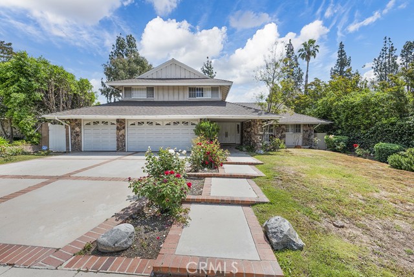10773 Crebs Avenue
Porter Ranch, CA 91326
Sold
10773 Crebs Avenue
Porter Ranch, CA 91326
Sold
Breathtaking/upgraded home with pride of ownership!!! Spectacular brick herringbone style driveway. Exceptional entry leading to a cozy living room with granite and oak mantle fireplace (gas and woodburning). Inviting formal dining room with bay window. Immaculate kitchen with custom cabinets, sleek electric stovetop, recessed lighting, easy access pantry and garden window. Bright informal kitchen dining area. Direct access to garage from family room. Massive master bedroom. Dramatic master bath with one of a kind attached walk in closet. Double-pane windows throughout. Private backyard with sparkling Pebble-Tec plaster pool finish less than a year old. Pool completely redone in 2008. Pool area enclosed for safety, large covered patio at rear of home. Unique pool house with 3/4 bath, dressing room, storage room and water heater. Alarm system. Beckford Elementary school, Nobel Middle School, and Granada Hills Charter High School.
PROPERTY INFORMATION
| MLS # | SR23182897 | Lot Size | 8,503 Sq. Ft. |
| HOA Fees | $0/Monthly | Property Type | Single Family Residence |
| Price | $ 1,195,000
Price Per SqFt: $ 505 |
DOM | 642 Days |
| Address | 10773 Crebs Avenue | Type | Residential |
| City | Porter Ranch | Sq.Ft. | 2,364 Sq. Ft. |
| Postal Code | 91326 | Garage | 2 |
| County | Los Angeles | Year Built | 1969 |
| Bed / Bath | 5 / 3 | Parking | 2 |
| Built In | 1969 | Status | Closed |
| Sold Date | 2024-01-31 |
INTERIOR FEATURES
| Has Laundry | Yes |
| Laundry Information | In Garage |
| Has Fireplace | Yes |
| Fireplace Information | Living Room, Gas, Wood Burning |
| Has Appliances | Yes |
| Kitchen Appliances | Built-In Range, Dishwasher, Electric Oven, Electric Cooktop, Disposal, Instant Hot Water, Microwave, Refrigerator, Self Cleaning Oven, Trash Compactor, Water Heater, Water Line to Refrigerator |
| Kitchen Information | Granite Counters, Kitchen Open to Family Room |
| Kitchen Area | Family Kitchen, In Family Room, Dining Room, In Kitchen |
| Has Heating | Yes |
| Heating Information | Central |
| Room Information | All Bedrooms Up, Family Room, Living Room, Walk-In Closet |
| Has Cooling | Yes |
| Cooling Information | Central Air |
| Flooring Information | Carpet, Tile |
| InteriorFeatures Information | Granite Counters, High Ceilings, Open Floorplan |
| DoorFeatures | Double Door Entry |
| EntryLocation | Front Door |
| Entry Level | 1 |
| Has Spa | Yes |
| SpaDescription | Private, Gunite, Heated, In Ground |
| WindowFeatures | Bay Window(s), Blinds, Double Pane Windows, Garden Window(s), Screens, Shutters |
| SecuritySafety | Carbon Monoxide Detector(s), Security System, Smoke Detector(s) |
| Bathroom Information | Bathtub, Low Flow Shower, Low Flow Toilet(s), Shower in Tub, Closet in bathroom, Double sinks in bath(s), Double Sinks in Primary Bath, Exhaust fan(s), Granite Counters, Remodeled, Upgraded, Walk-in shower |
| Main Level Bedrooms | 0 |
| Main Level Bathrooms | 1 |
EXTERIOR FEATURES
| ExteriorFeatures | Barbecue Private, Rain Gutters |
| FoundationDetails | Slab |
| Roof | Concrete, Tile |
| Has Pool | Yes |
| Pool | Private, Fenced, Filtered, Gunite, Heated, Gas Heat, In Ground, Pebble, Tile |
| Has Patio | Yes |
| Patio | Cabana, Concrete, Covered, Deck, Patio, Slab, Wood |
| Has Fence | Yes |
| Fencing | Block |
| Has Sprinklers | Yes |
WALKSCORE
MAP
MORTGAGE CALCULATOR
- Principal & Interest:
- Property Tax: $1,275
- Home Insurance:$119
- HOA Fees:$0
- Mortgage Insurance:
PRICE HISTORY
| Date | Event | Price |
| 01/31/2024 | Sold | $1,130,000 |
| 11/09/2023 | Pending | $1,195,000 |
| 10/25/2023 | Price Change | $1,195,000 (-8.08%) |

Topfind Realty
REALTOR®
(844)-333-8033
Questions? Contact today.
Interested in buying or selling a home similar to 10773 Crebs Avenue?
Porter Ranch Similar Properties
Listing provided courtesy of Randall D'Angelo, Pinnacle Estate Properties. Based on information from California Regional Multiple Listing Service, Inc. as of #Date#. This information is for your personal, non-commercial use and may not be used for any purpose other than to identify prospective properties you may be interested in purchasing. Display of MLS data is usually deemed reliable but is NOT guaranteed accurate by the MLS. Buyers are responsible for verifying the accuracy of all information and should investigate the data themselves or retain appropriate professionals. Information from sources other than the Listing Agent may have been included in the MLS data. Unless otherwise specified in writing, Broker/Agent has not and will not verify any information obtained from other sources. The Broker/Agent providing the information contained herein may or may not have been the Listing and/or Selling Agent.
