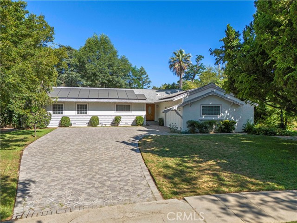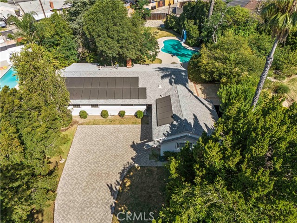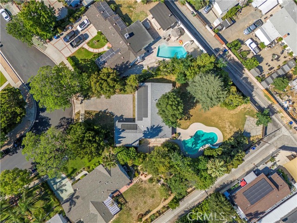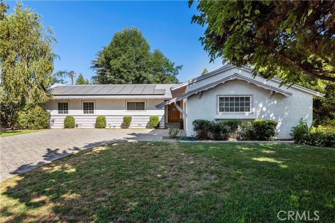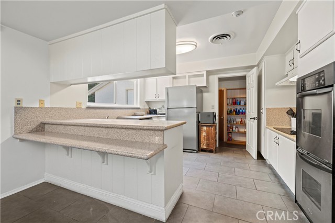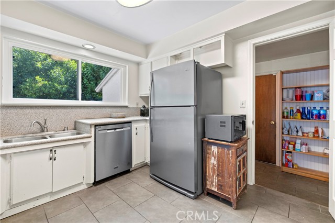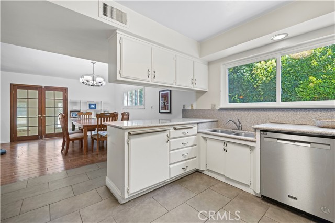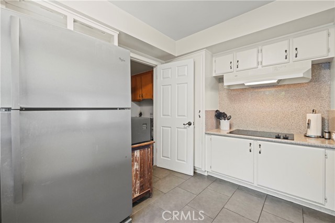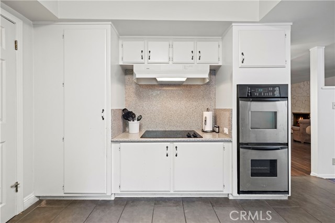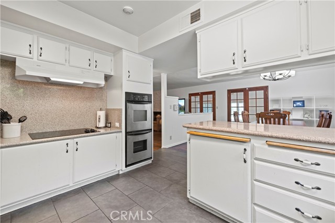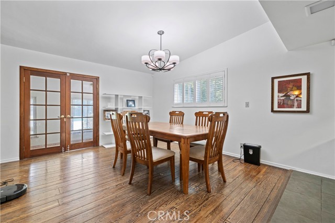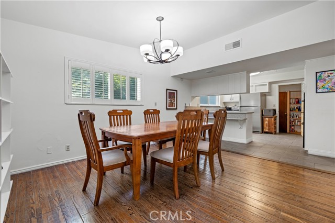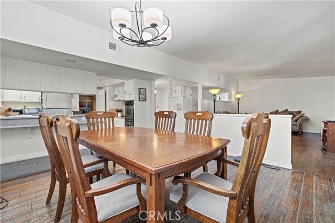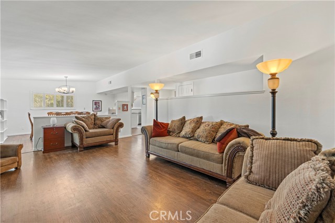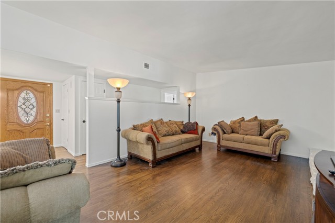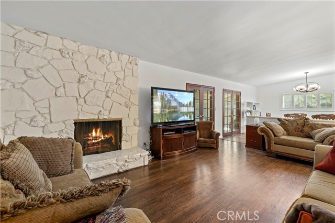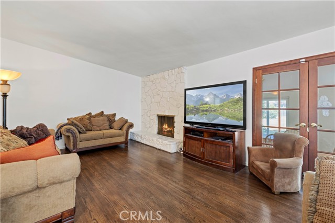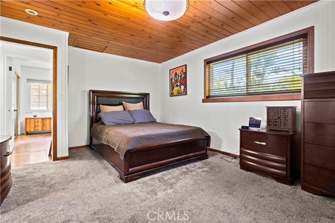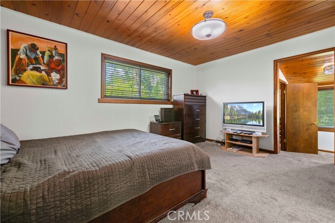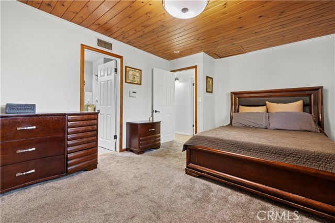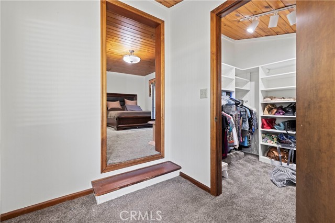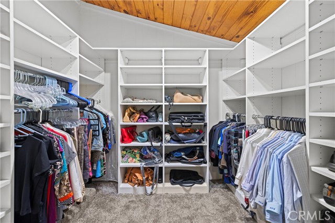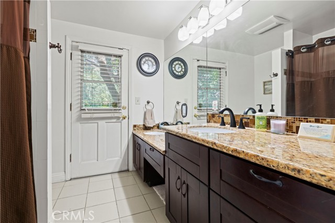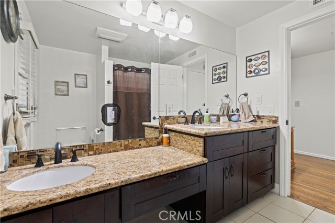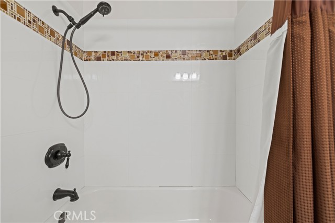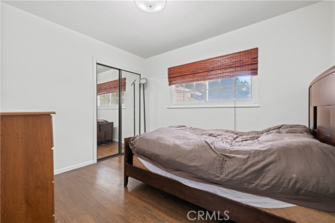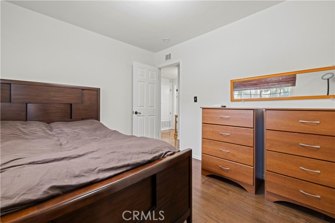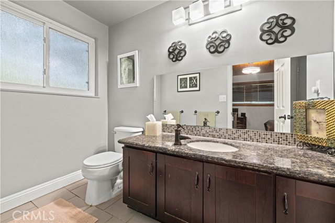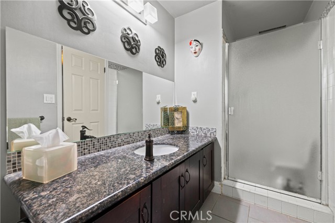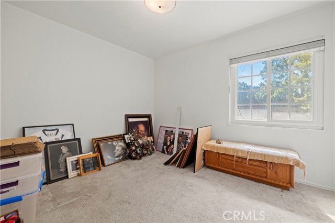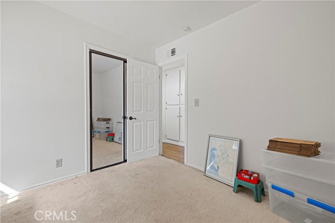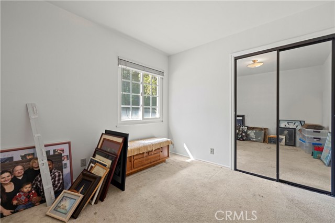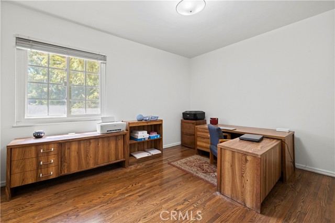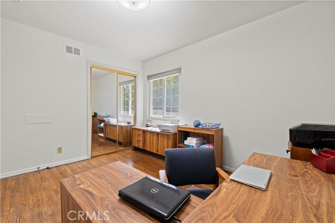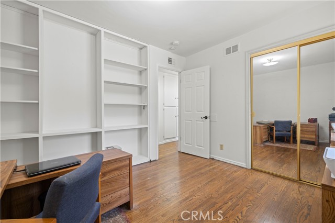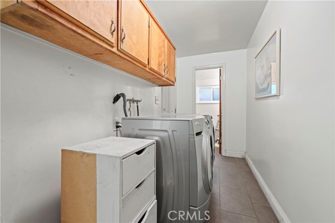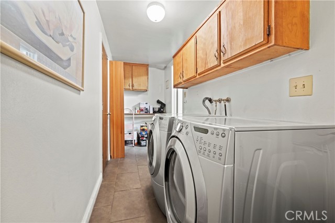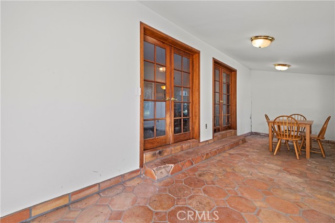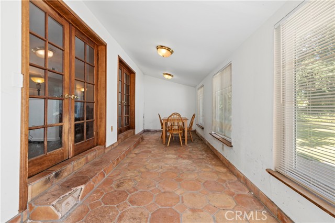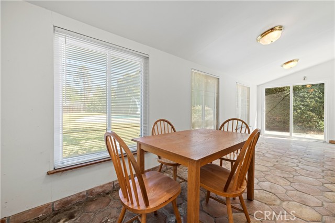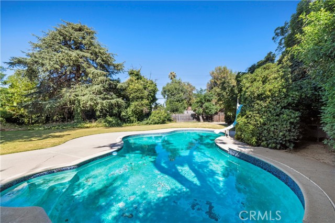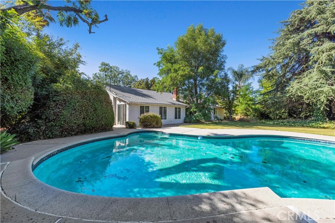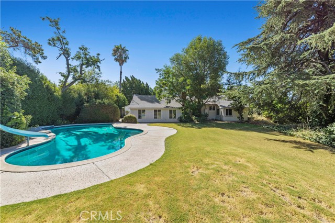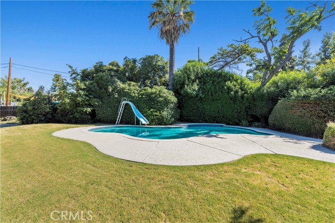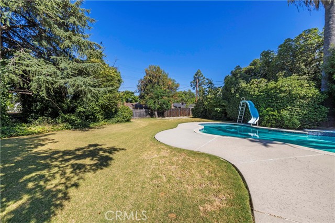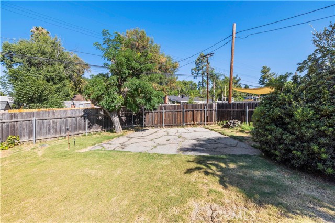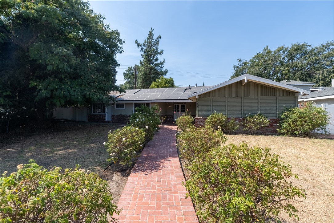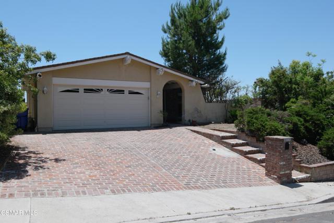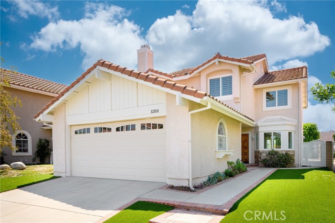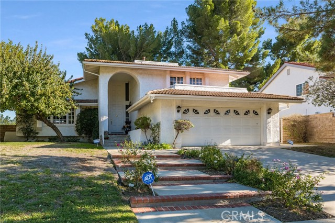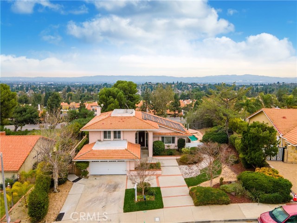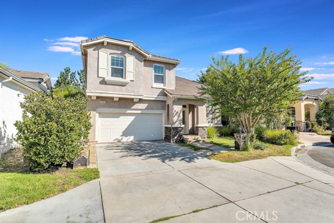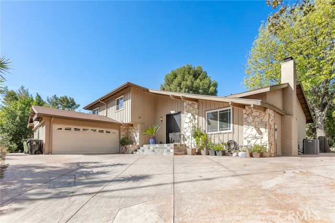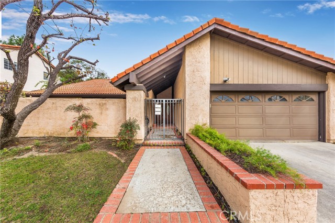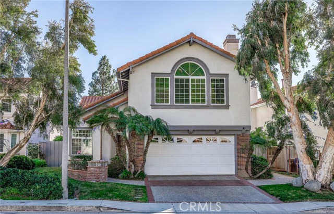11043 Canby Avenue
Porter Ranch, CA 91326
Sold
11043 Canby Avenue
Porter Ranch, CA 91326
Sold
Wow, classic Porter Ranch home in superb neighborhood close to everything in the valley. This 4 bedroom, 3 bath pool home is located on a huge 18,000+ square foot lot. They don't make homes on big lots like this anymore. The home has been nicely cared for with some upgrades in the kitchen and bathrooms. This home is ready for the next owner to add some updates and build lasting value. A large sunroom has been added to the living room and is fully enclosed. Down the hall from the living room are 3 bedrooms (one is being used as an office) and then the master bedroom. Very nice wood ceiling and attached master bath with dual sinks. A large walk in closet compliments the master suite with a separate access to the backyard. The backyard is like a garden, very green and lush with valuable access in the rear. A sparking pool is set amoungst the garden-like back yard. Check and determine the viability of building an ADU and increase the value of this investment. The owners have installed beautiful front driveway pavers all the way to the street. Lots of potential with this home.
PROPERTY INFORMATION
| MLS # | SR24147966 | Lot Size | 18,121 Sq. Ft. |
| HOA Fees | $0/Monthly | Property Type | Single Family Residence |
| Price | $ 1,099,000
Price Per SqFt: $ 597 |
DOM | 407 Days |
| Address | 11043 Canby Avenue | Type | Residential |
| City | Porter Ranch | Sq.Ft. | 1,841 Sq. Ft. |
| Postal Code | 91326 | Garage | 2 |
| County | Los Angeles | Year Built | 1958 |
| Bed / Bath | 4 / 3 | Parking | 2 |
| Built In | 1958 | Status | Closed |
| Sold Date | 2024-09-10 |
INTERIOR FEATURES
| Has Laundry | Yes |
| Laundry Information | Gas Dryer Hookup, Individual Room, Inside, Washer Hookup |
| Has Fireplace | Yes |
| Fireplace Information | Living Room |
| Has Appliances | Yes |
| Kitchen Appliances | Dishwasher, Disposal, Gas Oven, Microwave |
| Kitchen Information | Kitchen Open to Family Room |
| Kitchen Area | In Family Room |
| Has Heating | Yes |
| Heating Information | Central |
| Room Information | Entry, Family Room, Kitchen, Laundry, Living Room, Main Floor Primary Bedroom, Walk-In Closet |
| Has Cooling | Yes |
| Cooling Information | Central Air |
| Flooring Information | Carpet |
| InteriorFeatures Information | Ceiling Fan(s), Open Floorplan |
| EntryLocation | front |
| Entry Level | 1 |
| Has Spa | No |
| SpaDescription | None |
| WindowFeatures | Double Pane Windows |
| Bathroom Information | Bathtub, Shower in Tub, Double Sinks in Primary Bath, Exhaust fan(s) |
| Main Level Bedrooms | 3 |
| Main Level Bathrooms | 3 |
EXTERIOR FEATURES
| ExteriorFeatures | Rain Gutters |
| FoundationDetails | Raised |
| Roof | Shingle |
| Has Pool | Yes |
| Pool | Private, Diving Board |
| Has Fence | Yes |
| Fencing | Wood, Wrought Iron |
| Has Sprinklers | Yes |
WALKSCORE
MAP
MORTGAGE CALCULATOR
- Principal & Interest:
- Property Tax: $1,172
- Home Insurance:$119
- HOA Fees:$0
- Mortgage Insurance:
PRICE HISTORY
| Date | Event | Price |
| 09/10/2024 | Sold | $1,170,000 |
| 09/03/2024 | Pending | $1,099,000 |
| 08/07/2024 | Active Under Contract | $1,099,000 |
| 08/07/2024 | Relisted | $1,099,000 |
| 07/18/2024 | Listed | $1,099,000 |

Topfind Realty
REALTOR®
(844)-333-8033
Questions? Contact today.
Interested in buying or selling a home similar to 11043 Canby Avenue?
Porter Ranch Similar Properties
Listing provided courtesy of Mark Allan, RE/MAX of Santa Clarita. Based on information from California Regional Multiple Listing Service, Inc. as of #Date#. This information is for your personal, non-commercial use and may not be used for any purpose other than to identify prospective properties you may be interested in purchasing. Display of MLS data is usually deemed reliable but is NOT guaranteed accurate by the MLS. Buyers are responsible for verifying the accuracy of all information and should investigate the data themselves or retain appropriate professionals. Information from sources other than the Listing Agent may have been included in the MLS data. Unless otherwise specified in writing, Broker/Agent has not and will not verify any information obtained from other sources. The Broker/Agent providing the information contained herein may or may not have been the Listing and/or Selling Agent.
