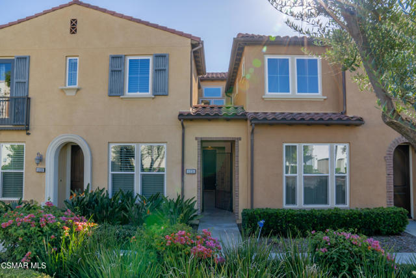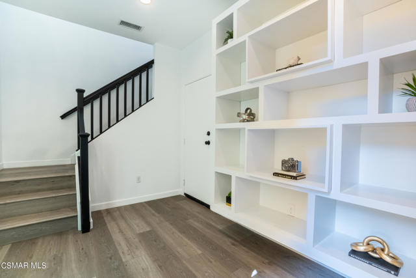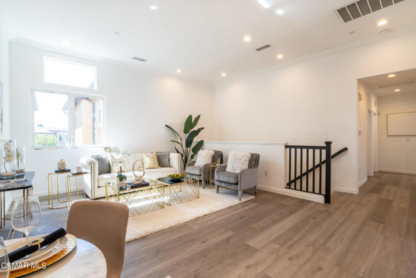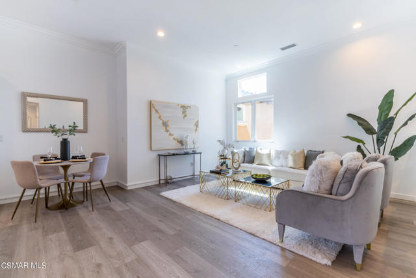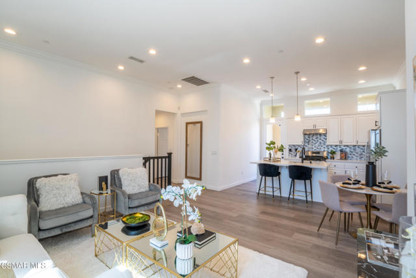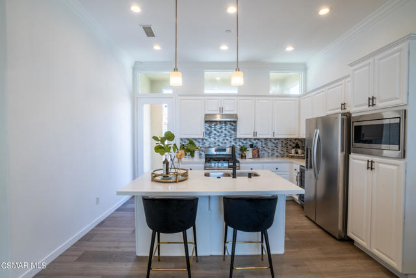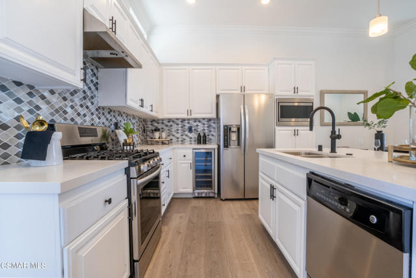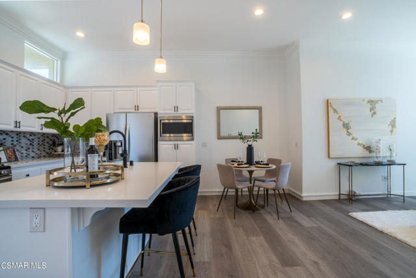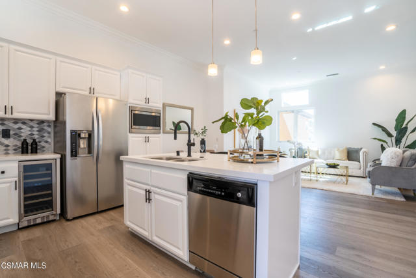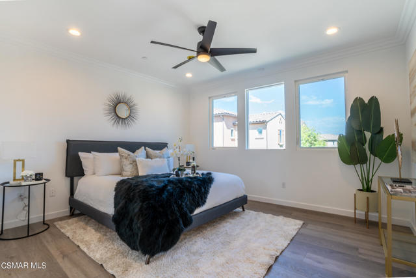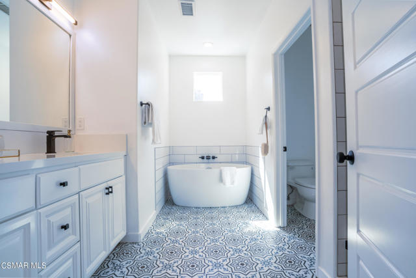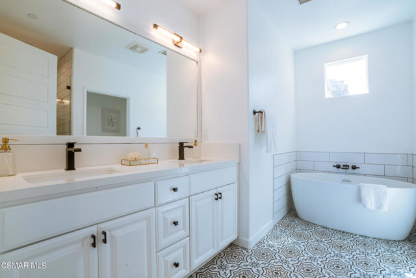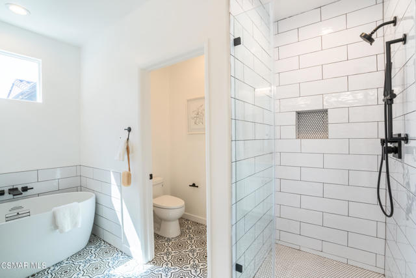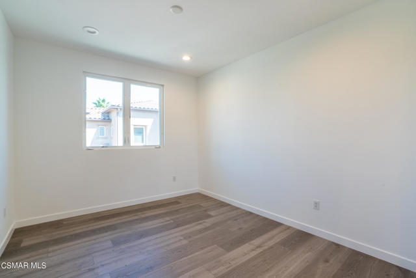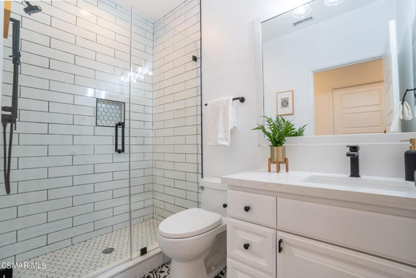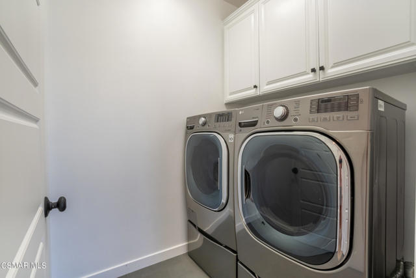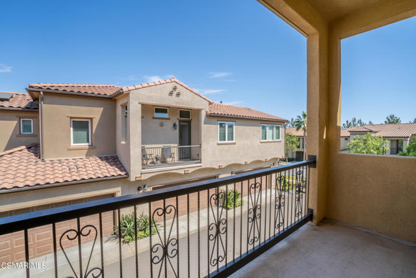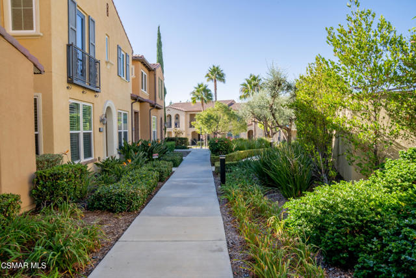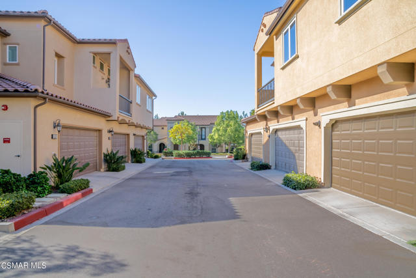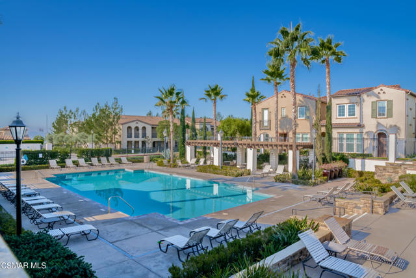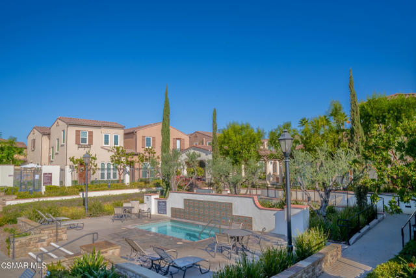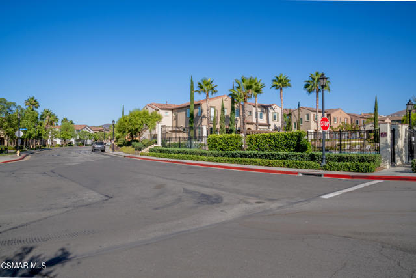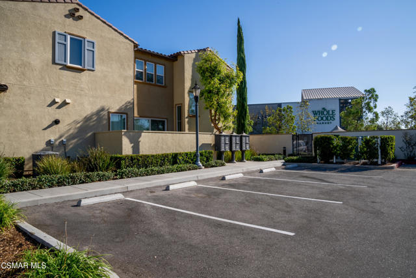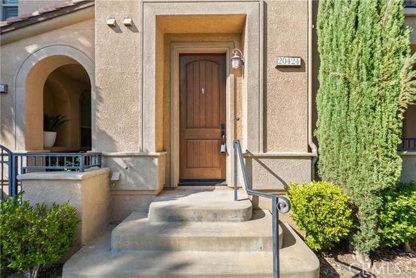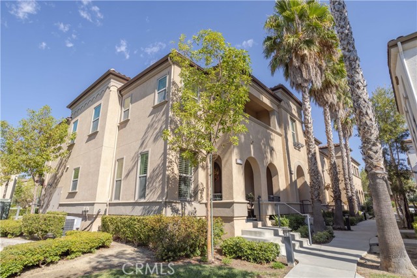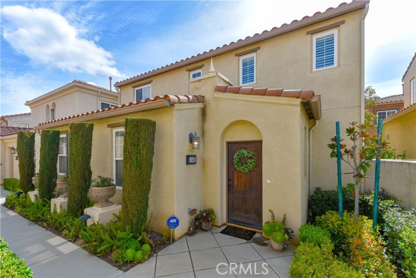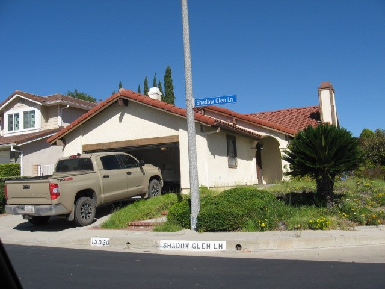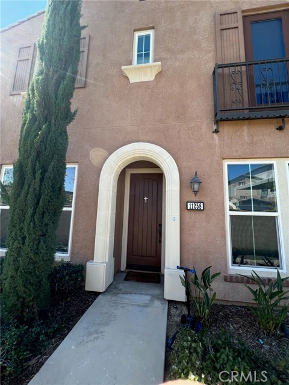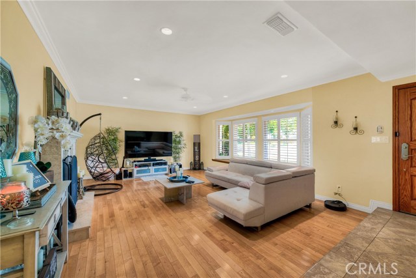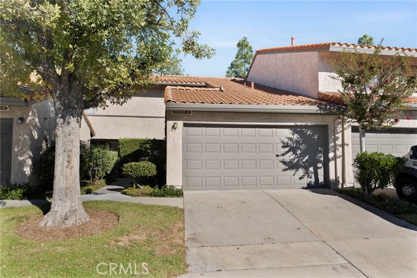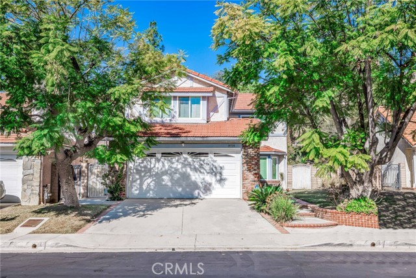11231 Paseo Dorado
Porter Ranch, AK 91326
Sold
Stunning completely remodeled 2 bedroom, 2 bath townhome in the highly desirable Aldea community in Porter Ranch. Luxury living with open floor plan, 12 ft ceilings, recessed lighting, ceiling fans, crown molding, gorgeous new wood floors through out. Enter to your own gated private courtyard with pavers and tranquil fountain. Formal entrance has coat closet, custom storage shelves, direct entrance to 2 car garage with epoxy floor and stairs leading to living area. Upstairs is spacious great room with soaring ceilings, big windows with lots of natural light, dining area ideal for entertaining guests. Gourmet kitchen with exquisite quartz counters and tile backsplash, new custom white cabinets, new stainless steel appliances, wine fridge, big center island with breakfast bar, pendant lighting, access spacious balcony off of kitchen. Master suite with huge walk-in closet, luxurious bath with new vanity with dual sinks, beautiful designer tile floors, new shower with subway tile, free standing soaking tub. Additional bedroom perfect for guest bedroom or office. Remodeled gorgeous guest bathroom. Laundry room on main floor with new washer and dryer. Resort like guard gated community with pool, spa, bbq area. Close proximity to the upscale plaza The Vineyards with shops and restaurants, movie theater and more. A special offering!
PROPERTY INFORMATION
| MLS # | 222004327 | Lot Size | 9,610 Sq. Ft. |
| HOA Fees | $462/Monthly | Property Type | Townhouse |
| Price | $ 735,000
Price Per SqFt: $ 570 |
DOM | 1043 Days |
| Address | 11231 Paseo Dorado | Type | Residential |
| City | Porter Ranch | Sq.Ft. | 1,290 Sq. Ft. |
| Postal Code | 91326 | Garage | 2 |
| County | Los Angeles | Year Built | 2013 |
| Bed / Bath | 2 / 2 | Parking | 2 |
| Built In | 2013 | Status | Closed |
| Sold Date | 2022-12-09 |
INTERIOR FEATURES
| Has Laundry | Yes |
| Laundry Information | Individual Room, Upper Level |
| Has Fireplace | No |
| Has Appliances | Yes |
| Kitchen Appliances | Dishwasher, Refrigerator, Disposal, Gas Cooking, Range Hood, Microwave |
| Kitchen Information | Kitchen Island, Remodeled Kitchen, Kitchen Open to Family Room |
| Kitchen Area | Breakfast Counter / Bar, Dining Room |
| Has Heating | No |
| Room Information | All Bedrooms Up, Primary Bathroom |
| Has Cooling | Yes |
| Cooling Information | Central Air |
| Flooring Information | Wood |
| InteriorFeatures Information | Cathedral Ceiling(s), Open Floorplan, Crown Molding, Built-in Features, Recessed Lighting, Balcony |
| Has Spa | Yes |
| SpaDescription | In Ground, Association |
| Bathroom Information | Remodeled, Walk-in shower, Shower, Separate tub and shower |
EXTERIOR FEATURES
| Roof | Tile |
| Has Pool | No |
| Pool | Association, Community, In Ground |
| Has Fence | Yes |
| Fencing | Wrought Iron, Block |
WALKSCORE
MAP
MORTGAGE CALCULATOR
- Principal & Interest:
- Property Tax: $784
- Home Insurance:$119
- HOA Fees:$462
- Mortgage Insurance:
PRICE HISTORY
| Date | Event | Price |
| 12/09/2022 | Closed | $725,000 |
| 09/01/2022 | Active | $859,000 |
| 08/28/2022 | Closed | $799,000 |

Topfind Realty
REALTOR®
(844)-333-8033
Questions? Contact today.
Interested in buying or selling a home similar to 11231 Paseo Dorado?
Listing provided courtesy of McQueen & Assocs...., Better Homes and Gardens Real Estate McQueen. Based on information from California Regional Multiple Listing Service, Inc. as of #Date#. This information is for your personal, non-commercial use and may not be used for any purpose other than to identify prospective properties you may be interested in purchasing. Display of MLS data is usually deemed reliable but is NOT guaranteed accurate by the MLS. Buyers are responsible for verifying the accuracy of all information and should investigate the data themselves or retain appropriate professionals. Information from sources other than the Listing Agent may have been included in the MLS data. Unless otherwise specified in writing, Broker/Agent has not and will not verify any information obtained from other sources. The Broker/Agent providing the information contained herein may or may not have been the Listing and/or Selling Agent.
