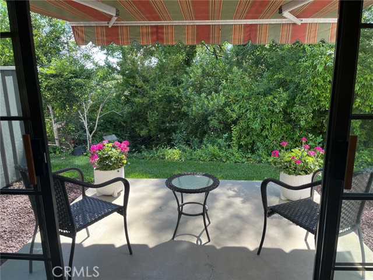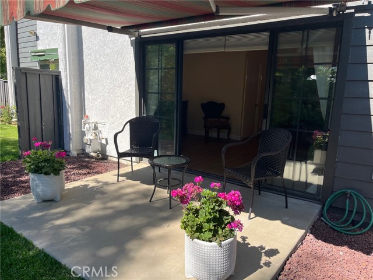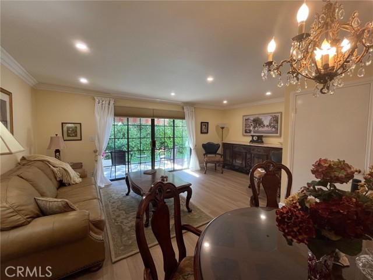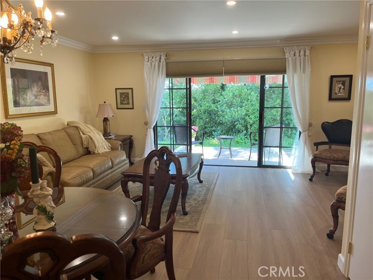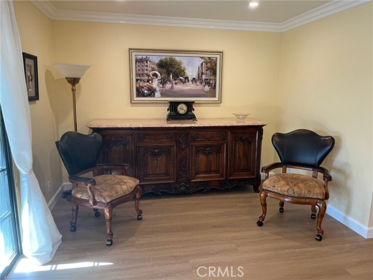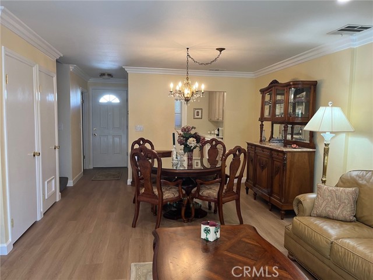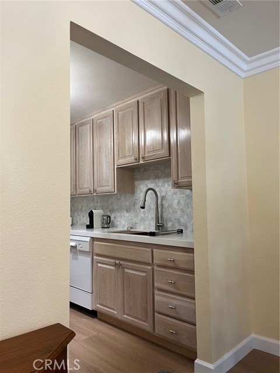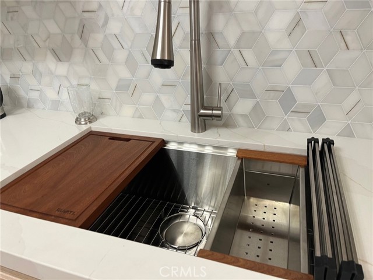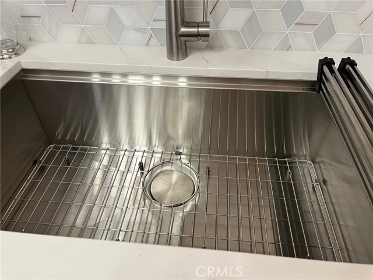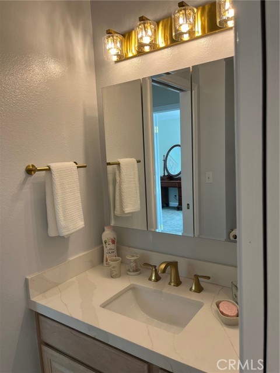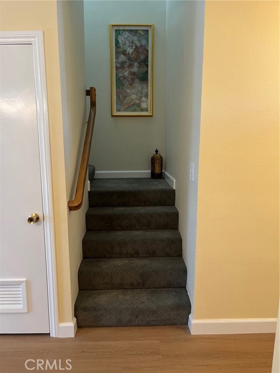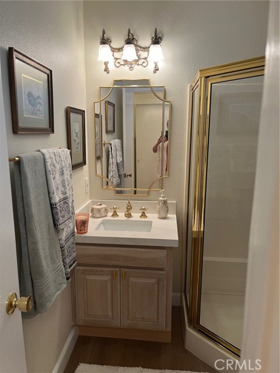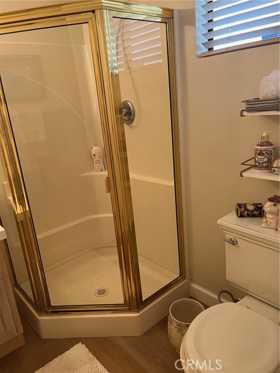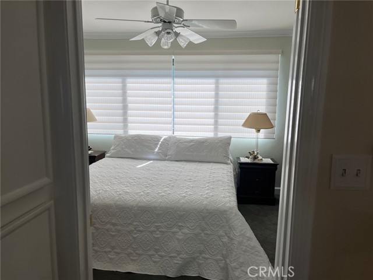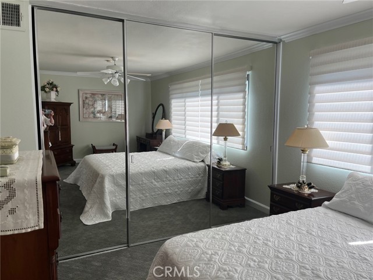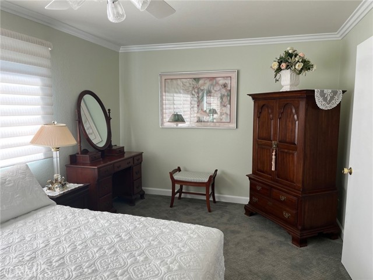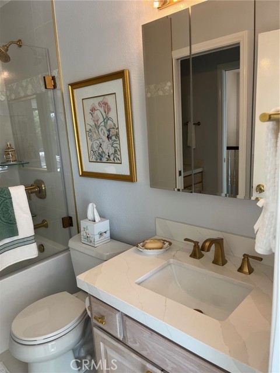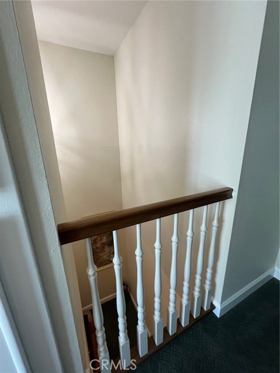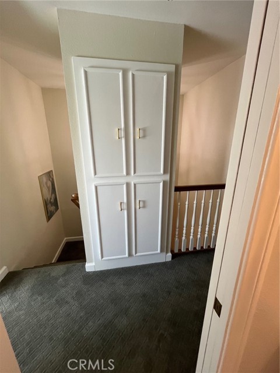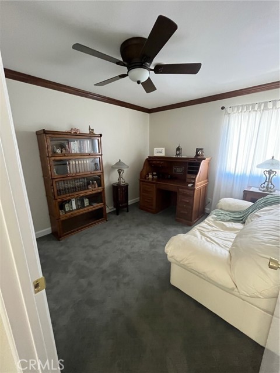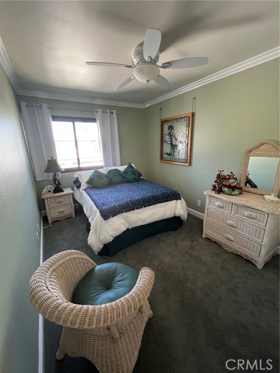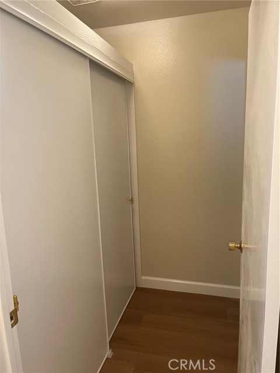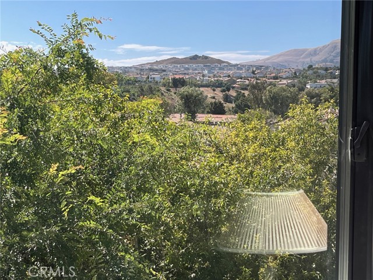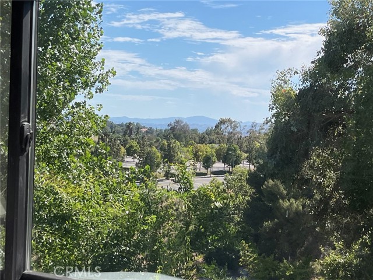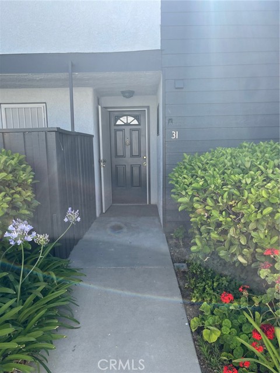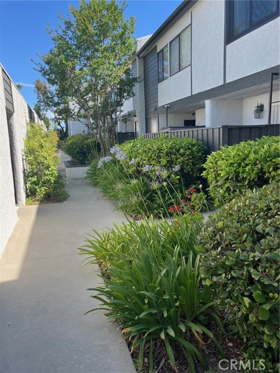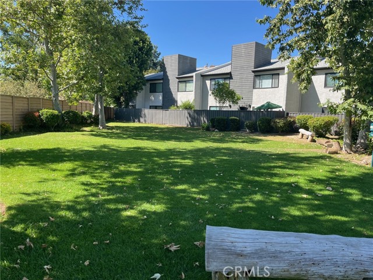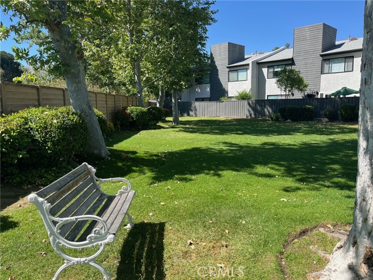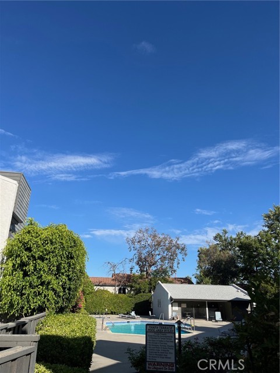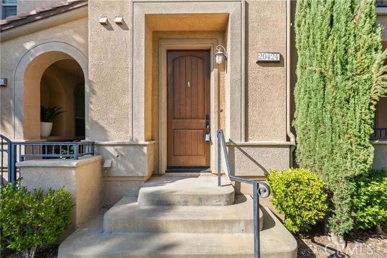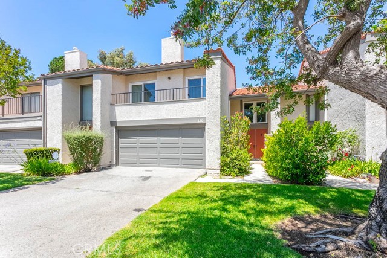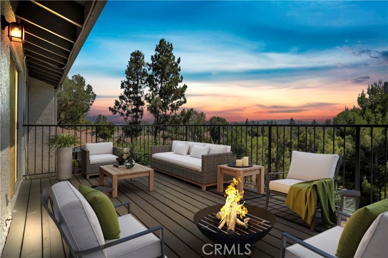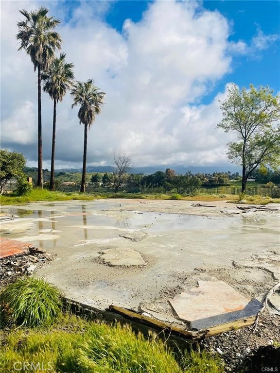11311 Tampa Avenue #31
Porter Ranch, CA 91326
Sold
11311 Tampa Avenue #31
Porter Ranch, CA 91326
Sold
Porter Ranch Truly one of a kind stunning and fully upgraded in 2024. The finest of upgrades in this bright and spacious well laid out model with serene CANYON AND NATURE VIEW! Upgrades include, neutral wood look alike laminate flooring, sculptured carpeting up the stairwell and bedrooms. All new custom window treatments. New HVAC with Nest, new plumbing fixtures in all bathrooms and kitchen, New Stainless kitchen sink, faucet, Quartz counters, tile back splash! Fabulous added built in pantry with pull out drawers.1st floor bathroom has an added large stall shower, which is a blessing! Custom Crown Mouldings and baseboards! Upgraded wood banister! New bath tub and custom clear glass sculptured shower enclosure in Primary suite. All new sinks and cabinets in all bathrooms...and MORE! Lovely rear patio with large concrete pad, HOA maintained grass overlooking lush foliage and a custom roll out patio awning! Ceiling fans in all bedrooms. THIS IS A TROPHY UNIT. Close to the newer Vineyards shopping center and all transportation. Top rated schools! Super front enclosed and private patio. Complex offers Pool and Spa with a large club room. Grounds are lushly landscaped with a huge park like lawn area to enjoy for family and friends as well.
PROPERTY INFORMATION
| MLS # | SR24130119 | Lot Size | 153,700 Sq. Ft. |
| HOA Fees | $480/Monthly | Property Type | Townhouse |
| Price | $ 629,000
Price Per SqFt: $ 503 |
DOM | 412 Days |
| Address | 11311 Tampa Avenue #31 | Type | Residential |
| City | Porter Ranch | Sq.Ft. | 1,250 Sq. Ft. |
| Postal Code | 91326 | Garage | 2 |
| County | Los Angeles | Year Built | 1974 |
| Bed / Bath | 3 / 3 | Parking | 2 |
| Built In | 1974 | Status | Closed |
| Sold Date | 2024-08-07 |
INTERIOR FEATURES
| Has Laundry | Yes |
| Laundry Information | Individual Room |
| Has Fireplace | No |
| Fireplace Information | None |
| Has Appliances | Yes |
| Kitchen Appliances | Dishwasher, Disposal, Gas Oven, Gas Range, Gas Cooktop, Gas Water Heater, Microwave |
| Kitchen Area | Dining Ell, Dining Room |
| Has Heating | Yes |
| Heating Information | Central |
| Room Information | All Bedrooms Up, Galley Kitchen, Great Room, Kitchen, Laundry, Primary Bathroom, Primary Suite, Utility Room |
| Has Cooling | Yes |
| Cooling Information | Central Air |
| InteriorFeatures Information | Built-in Features, Ceiling Fan(s), Copper Plumbing Full, Crown Molding, Pantry |
| EntryLocation | ground |
| Entry Level | 1 |
| Bathroom Information | Bathtub, Low Flow Shower, Low Flow Toilet(s), Shower, Shower in Tub, Exhaust fan(s), Linen Closet/Storage, Main Floor Full Bath, Remodeled, Separate tub and shower, Soaking Tub, Upgraded, Walk-in shower |
| Main Level Bedrooms | 0 |
| Main Level Bathrooms | 1 |
EXTERIOR FEATURES
| Has Pool | No |
| Pool | Association, Community, Fenced, Heated, In Ground |
WALKSCORE
MAP
MORTGAGE CALCULATOR
- Principal & Interest:
- Property Tax: $671
- Home Insurance:$119
- HOA Fees:$480
- Mortgage Insurance:
PRICE HISTORY
| Date | Event | Price |
| 06/25/2024 | Listed | $629,000 |

Topfind Realty
REALTOR®
(844)-333-8033
Questions? Contact today.
Interested in buying or selling a home similar to 11311 Tampa Avenue #31?
Listing provided courtesy of Adrienne Mc Cune, RE/MAX One. Based on information from California Regional Multiple Listing Service, Inc. as of #Date#. This information is for your personal, non-commercial use and may not be used for any purpose other than to identify prospective properties you may be interested in purchasing. Display of MLS data is usually deemed reliable but is NOT guaranteed accurate by the MLS. Buyers are responsible for verifying the accuracy of all information and should investigate the data themselves or retain appropriate professionals. Information from sources other than the Listing Agent may have been included in the MLS data. Unless otherwise specified in writing, Broker/Agent has not and will not verify any information obtained from other sources. The Broker/Agent providing the information contained herein may or may not have been the Listing and/or Selling Agent.
