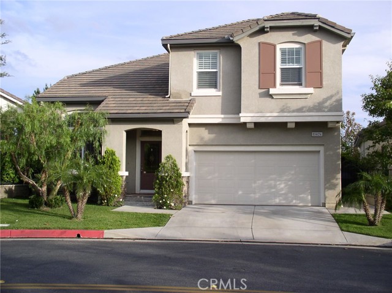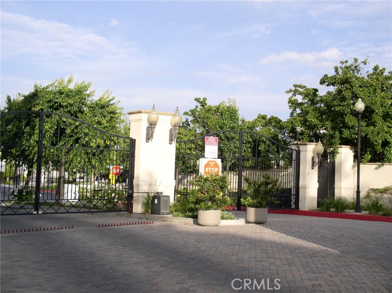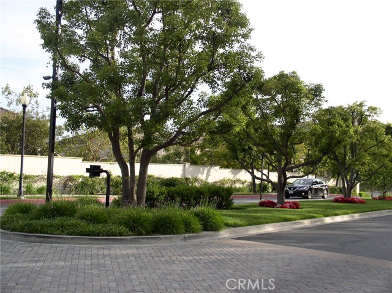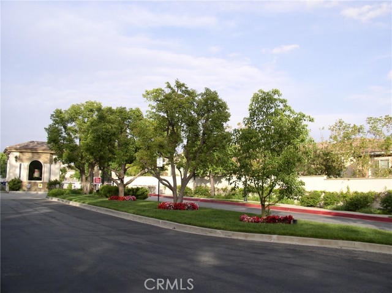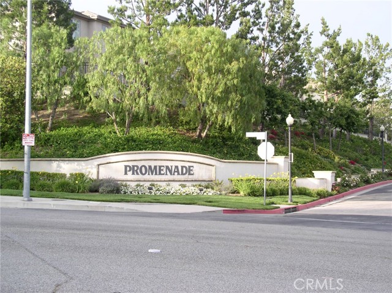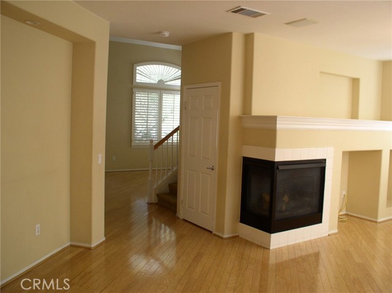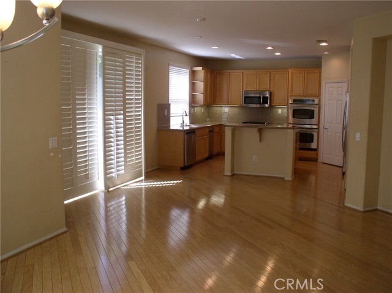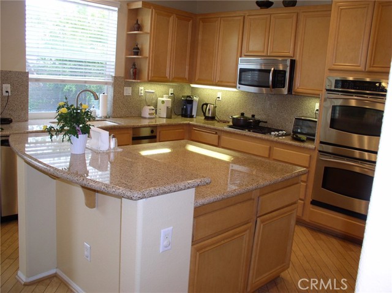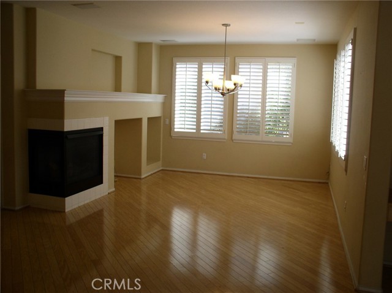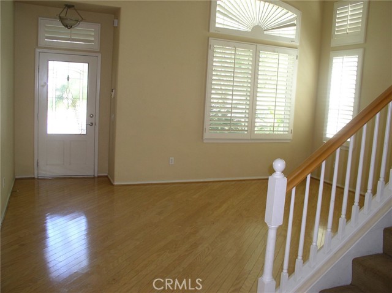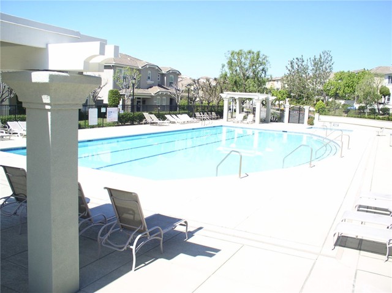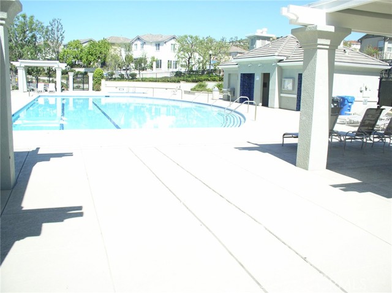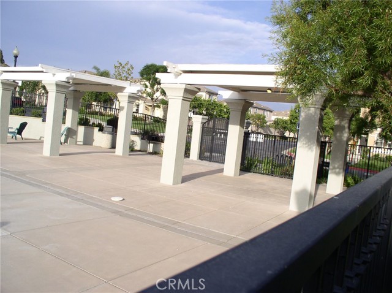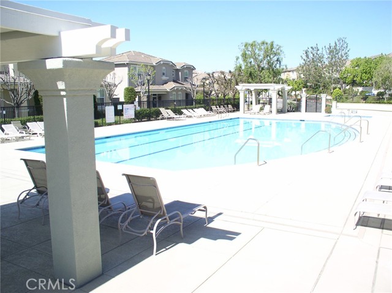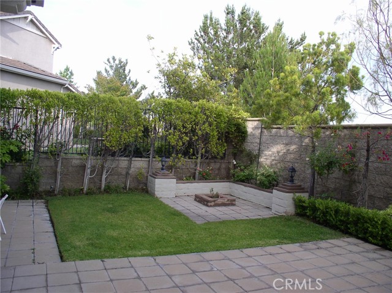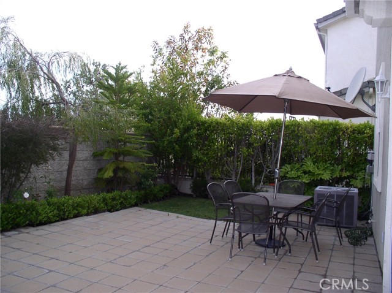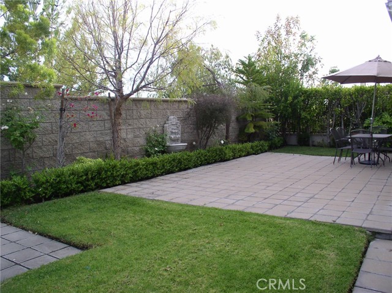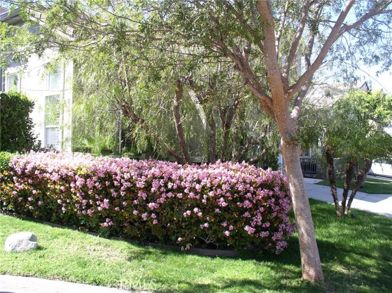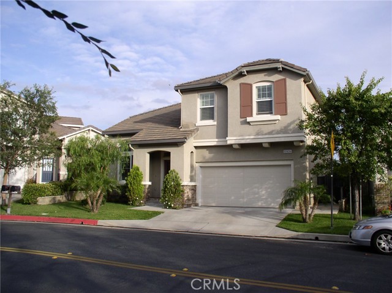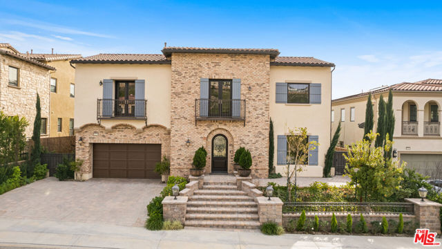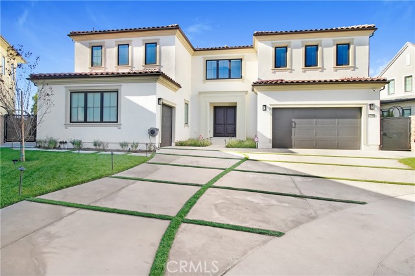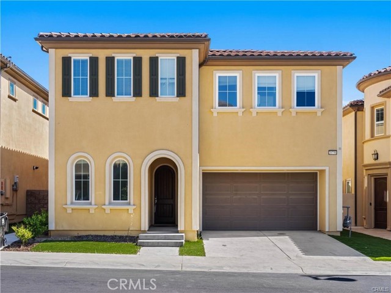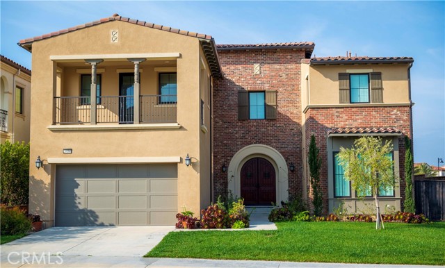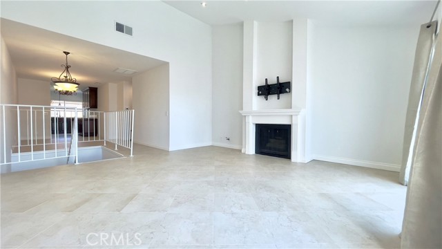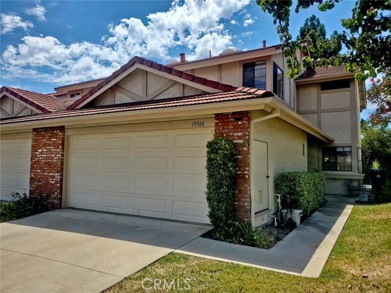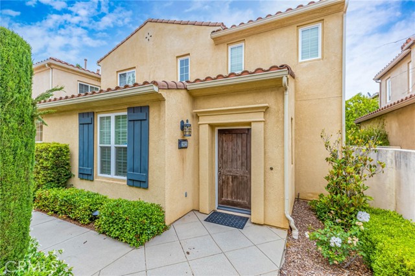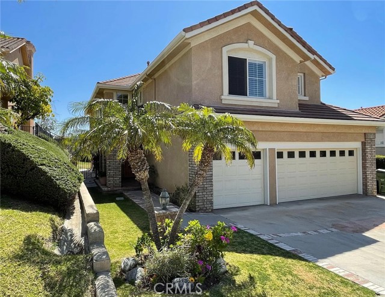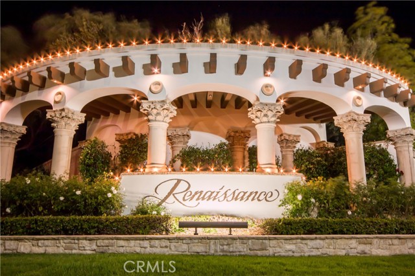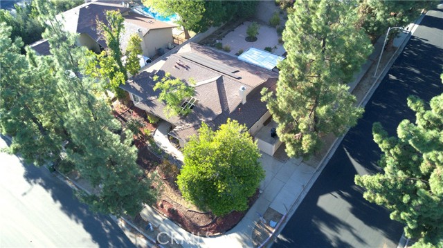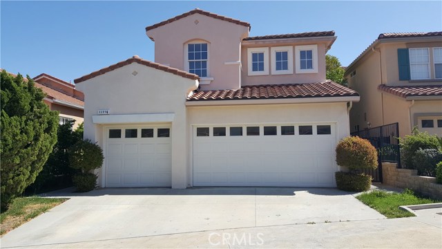11424 Oakford Lane
Porter Ranch, CA 91326
$5,800
Price
Price
3
Bed
Bed
3
Bath
Bath
2,333 Sq. Ft.
$3 / Sq. Ft.
$3 / Sq. Ft.
Sold
11424 Oakford Lane
Porter Ranch, CA 91326
Sold
$5,800
Price
Price
3
Bed
Bed
3
Bath
Bath
2,333
Sq. Ft.
Sq. Ft.
Fabulous two story home in Promenade Guard gated community in Porter Ranch. Very nice, open floor plan, light and bright with 4 bedrooms and 3 Bathrooms and 2333 sq. ft. living space. Featuring Livingroom with high ceiling, Family room and Dining area with Fireplace leads to gorgeous landscaped backyard. Specious kitchen with center Island, granite counter tops and beautiful cabinets. All Bedrooms are upstairs including Washer & Dryer area. Other features include nice hardwood floor all over except hallway and stairs, crown molding, recessed light, baseboards and two cars attached garage. Great community offers 24 hrs. Guard at gate, Pool, Spa, BBQ area and nice green area, close to Porter Ranch Town Center, Vine yard new Shopping, great Restaurants, Movie theater , Valley Country club, YMCA and Fwy’s.
PROPERTY INFORMATION
| MLS # | SR24069247 | Lot Size | 134,000 Sq. Ft. |
| HOA Fees | $0/Monthly | Property Type | Single Family Residence |
| Price | $ 5,900
Price Per SqFt: $ 3 |
DOM | 387 Days |
| Address | 11424 Oakford Lane | Type | Residential Lease |
| City | Porter Ranch | Sq.Ft. | 2,333 Sq. Ft. |
| Postal Code | 91326 | Garage | 2 |
| County | Los Angeles | Year Built | 2003 |
| Bed / Bath | 3 / 3 | Parking | 2 |
| Built In | 2003 | Status | Closed |
| Rented Date | 2024-05-25 |
INTERIOR FEATURES
| Has Laundry | Yes |
| Laundry Information | Gas & Electric Dryer Hookup, Laundry Chute, Washer Hookup |
| Has Fireplace | Yes |
| Fireplace Information | Family Room, Electric |
| Has Appliances | Yes |
| Kitchen Appliances | Convection Oven, Dishwasher, Gas Oven, Gas Range, Gas Water Heater, Microwave, Refrigerator, Vented Exhaust Fan, Water Heater |
| Kitchen Information | Granite Counters, Kitchen Open to Family Room |
| Kitchen Area | Area, In Family Room |
| Has Heating | Yes |
| Heating Information | Central, Forced Air |
| Room Information | All Bedrooms Up, Family Room, Formal Entry, Kitchen, Laundry, Living Room, Primary Bathroom, Primary Bedroom, Walk-In Closet |
| Has Cooling | Yes |
| Cooling Information | Central Air, Electric |
| Flooring Information | Carpet, Wood |
| InteriorFeatures Information | Ceiling Fan(s), Copper Plumbing Partial, Granite Counters |
| DoorFeatures | Panel Doors |
| EntryLocation | First floor |
| Entry Level | 1 |
| Has Spa | Yes |
| SpaDescription | Association, Community, In Ground, Permits |
| WindowFeatures | Blinds, Double Pane Windows, Screens, Shutters |
| SecuritySafety | Gated with Attendant, Carbon Monoxide Detector(s), Gated with Guard, Security Lights, Smoke Detector(s) |
| Bathroom Information | Low Flow Shower, Low Flow Toilet(s), Shower in Tub, Exhaust fan(s), Granite Counters |
| Main Level Bedrooms | 0 |
| Main Level Bathrooms | 1 |
EXTERIOR FEATURES
| ExteriorFeatures | Lighting, Rain Gutters |
| FoundationDetails | Combination, Slab |
| Roof | Concrete, Shingle |
| Has Pool | No |
| Pool | Association, Community, Fenced, Gunite, In Ground |
| Has Patio | Yes |
| Patio | Concrete |
| Has Fence | Yes |
| Fencing | Excellent Condition, Wrought Iron |
| Has Sprinklers | Yes |
WALKSCORE
MAP
PRICE HISTORY
| Date | Event | Price |
| 05/25/2024 | Sold | $5,800 |
| 04/08/2024 | Listed | $5,900 |

Topfind Realty
REALTOR®
(844)-333-8033
Questions? Contact today.
Interested in buying or selling a home similar to 11424 Oakford Lane?
Porter Ranch Similar Properties
Listing provided courtesy of Ata Tajyar, Pinnacle Estate Properties. Based on information from California Regional Multiple Listing Service, Inc. as of #Date#. This information is for your personal, non-commercial use and may not be used for any purpose other than to identify prospective properties you may be interested in purchasing. Display of MLS data is usually deemed reliable but is NOT guaranteed accurate by the MLS. Buyers are responsible for verifying the accuracy of all information and should investigate the data themselves or retain appropriate professionals. Information from sources other than the Listing Agent may have been included in the MLS data. Unless otherwise specified in writing, Broker/Agent has not and will not verify any information obtained from other sources. The Broker/Agent providing the information contained herein may or may not have been the Listing and/or Selling Agent.
