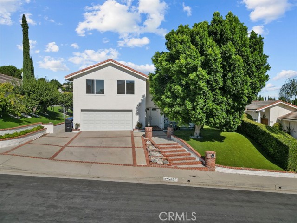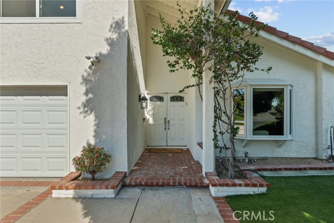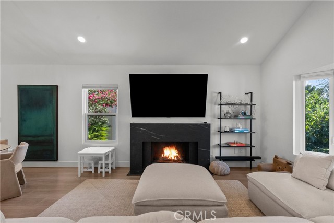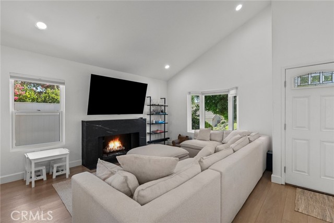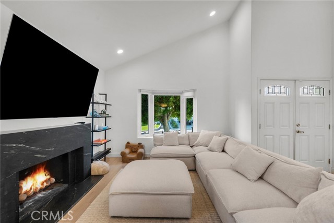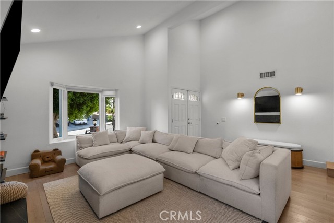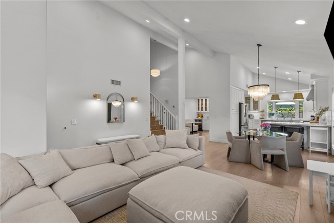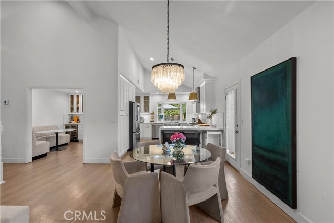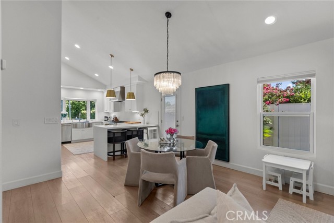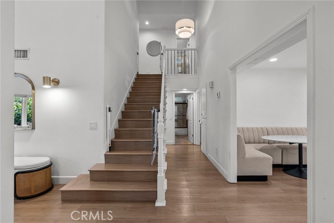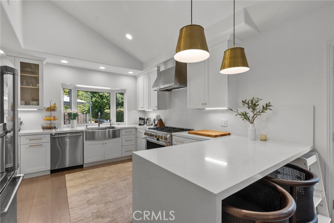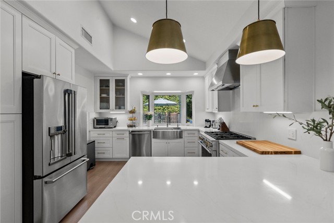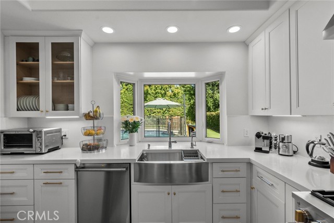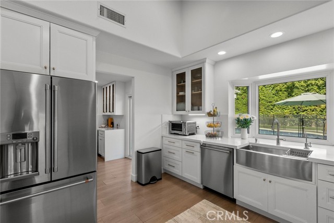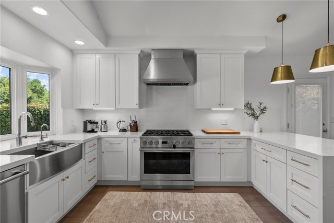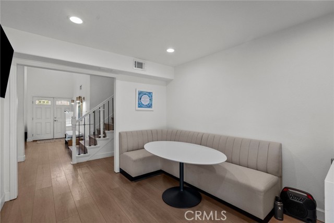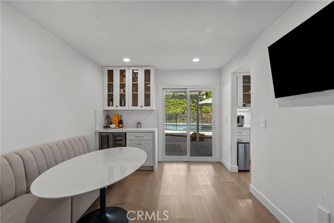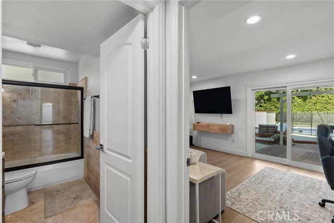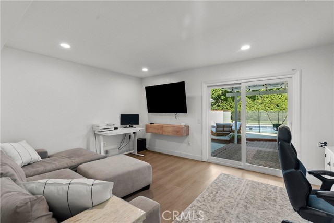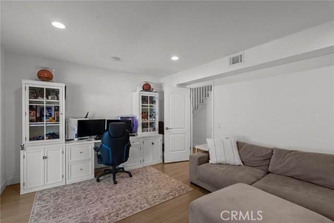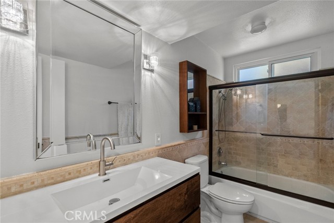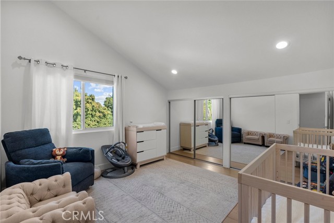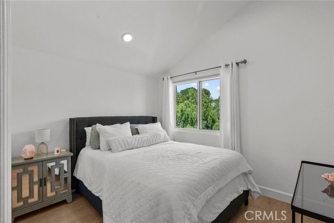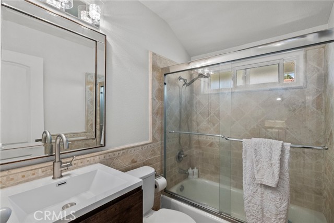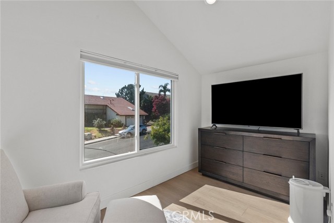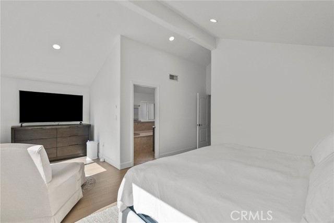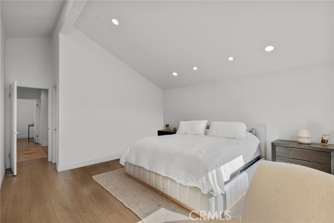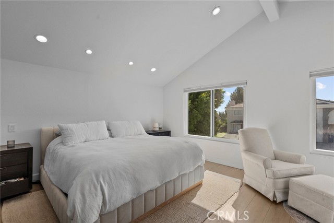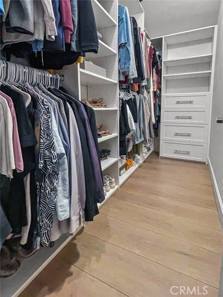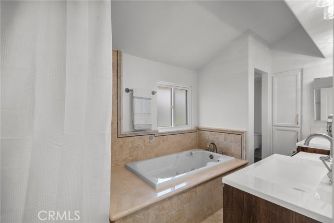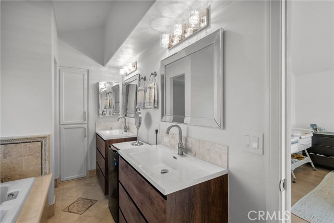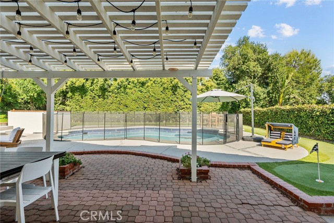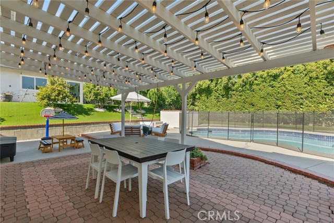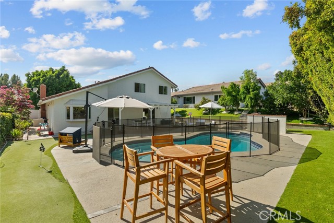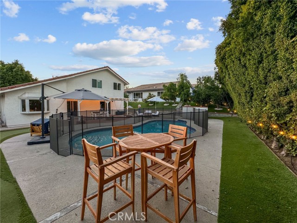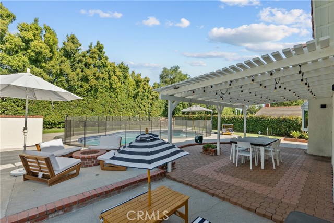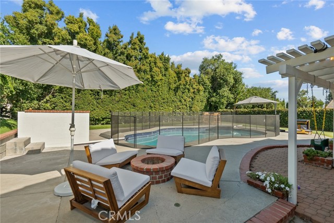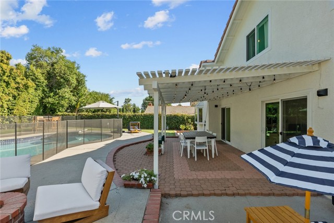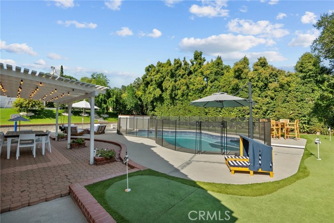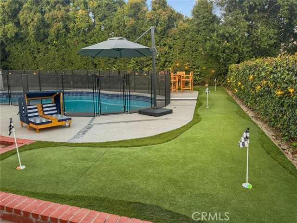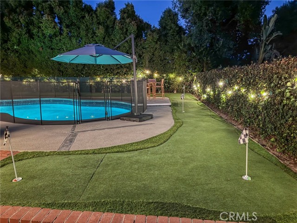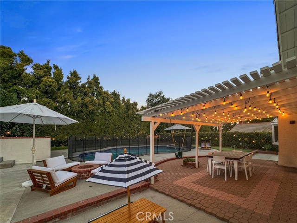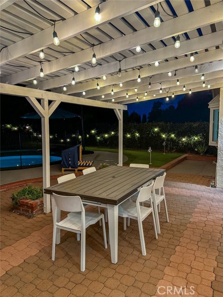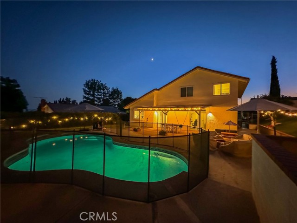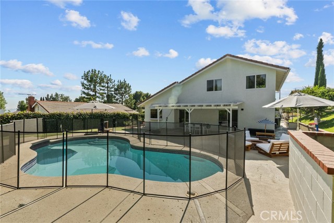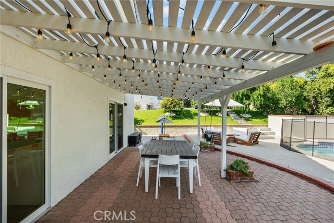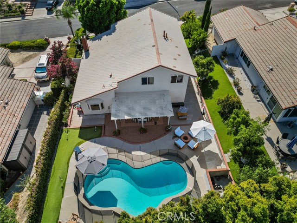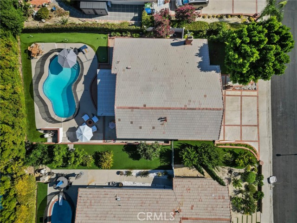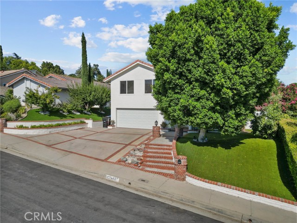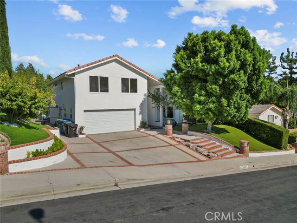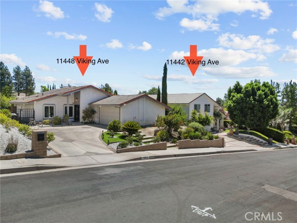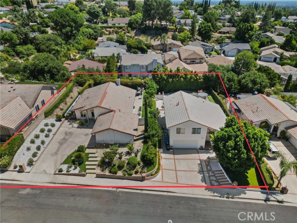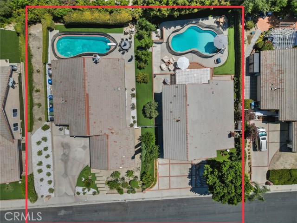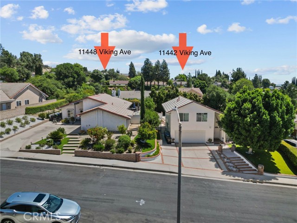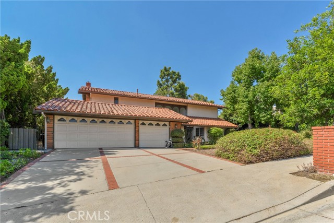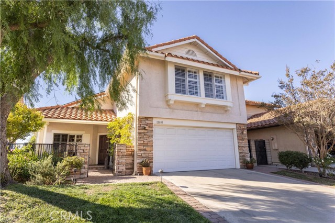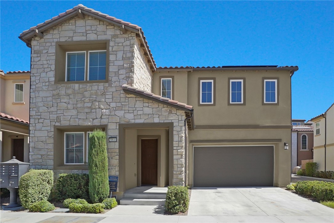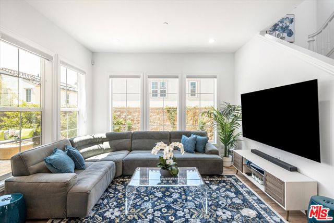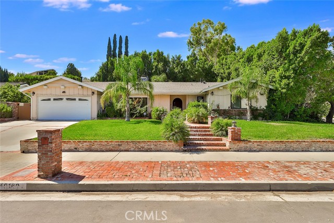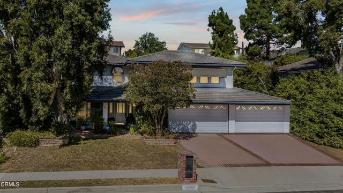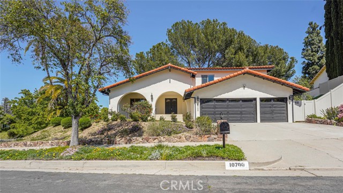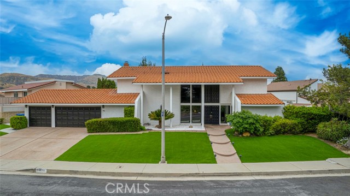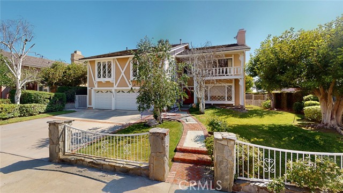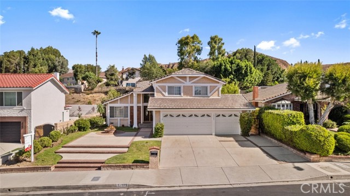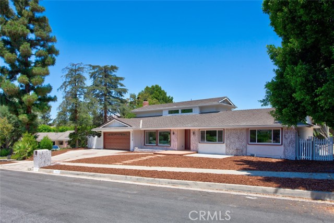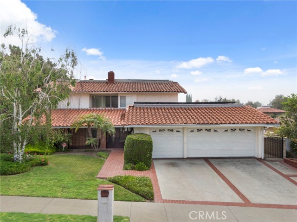11442 Viking Avenue
Porter Ranch, CA 91326
Sold
11442 Viking Avenue
Porter Ranch, CA 91326
Sold
Located in the prestigious Porter Ranch community, this exceptional home exudes elegance and modern luxury, boasting an expansive open floor plan with 4 bedrooms and 3 bathrooms and over 2042 square feet, that seamlessly integrates indoor and outdoor living. As you step inside, you'll be greeted by soaring ceilings, abundant natural light, and tasteful finishes throughout. The gourmet kitchen is a chef's dream, featuring top-of-the-line stainless steel appliances, sleek countertops, and a large open concept, perfect for entertaining. The spacious living areas flow effortlessly, offering the perfect backdrop for both intimate gatherings and grand celebrations. Upstairs, the master suite is a true retreat, complete with a spa-like en-suite bathroom, walk-in closet, incredible natural light, where you can unwind and enjoy serene views. Additional bedrooms are generously sized, offering comfort and privacy for family and guests alike. The backyard is an entertainer's paradise, featuring a sparkling pool, spa, and a beautifully landscaped yard, creating an idyllic setting for outdoor relaxation. Located in a highly sought-after neighborhood, this home offers easy access to top-rated schools, fine dining, shopping, and recreational amenities. Experience the best of Porter Ranch living, where every detail has been meticulously crafted for your comfort and enjoyment.
PROPERTY INFORMATION
| MLS # | SR24184403 | Lot Size | 8,212 Sq. Ft. |
| HOA Fees | $0/Monthly | Property Type | Single Family Residence |
| Price | $ 1,399,000
Price Per SqFt: $ 685 |
DOM | 340 Days |
| Address | 11442 Viking Avenue | Type | Residential |
| City | Porter Ranch | Sq.Ft. | 2,042 Sq. Ft. |
| Postal Code | 91326 | Garage | 2 |
| County | Los Angeles | Year Built | 1970 |
| Bed / Bath | 4 / 3 | Parking | 2 |
| Built In | 1970 | Status | Closed |
| Sold Date | 2024-10-01 |
INTERIOR FEATURES
| Has Laundry | Yes |
| Laundry Information | Gas & Electric Dryer Hookup, In Garage, Washer Hookup |
| Has Fireplace | Yes |
| Fireplace Information | Living Room |
| Has Appliances | Yes |
| Kitchen Appliances | 6 Burner Stove, Convection Oven, Double Oven, Gas Range, Refrigerator |
| Kitchen Information | Granite Counters, Remodeled Kitchen |
| Kitchen Area | Breakfast Counter / Bar, Dining Room |
| Has Heating | Yes |
| Heating Information | Central |
| Room Information | Den, Kitchen, Living Room, Main Floor Bedroom, Primary Bathroom, Primary Bedroom, Primary Suite |
| Has Cooling | Yes |
| Cooling Information | Central Air |
| Flooring Information | Carpet, Tile, Wood |
| InteriorFeatures Information | Cathedral Ceiling(s), High Ceilings, In-Law Floorplan, Open Floorplan, Recessed Lighting |
| EntryLocation | 1 |
| Entry Level | 1 |
| Has Spa | No |
| SpaDescription | None |
| WindowFeatures | Double Pane Windows |
| SecuritySafety | Carbon Monoxide Detector(s), Smoke Detector(s) |
| Bathroom Information | Bathtub, Shower in Tub, Double Sinks in Primary Bath, Exhaust fan(s), Granite Counters, Remodeled, Separate tub and shower, Upgraded |
| Main Level Bedrooms | 1 |
| Main Level Bathrooms | 1 |
EXTERIOR FEATURES
| Roof | Tile |
| Has Pool | Yes |
| Pool | Private, In Ground |
| Has Patio | Yes |
| Patio | Concrete, Covered |
| Has Fence | Yes |
| Fencing | Brick |
| Has Sprinklers | Yes |
WALKSCORE
MAP
MORTGAGE CALCULATOR
- Principal & Interest:
- Property Tax: $1,492
- Home Insurance:$119
- HOA Fees:$0
- Mortgage Insurance:
PRICE HISTORY
| Date | Event | Price |
| 09/05/2024 | Listed | $1,399,000 |

Topfind Realty
REALTOR®
(844)-333-8033
Questions? Contact today.
Interested in buying or selling a home similar to 11442 Viking Avenue?
Porter Ranch Similar Properties
Listing provided courtesy of Nasif Chen Sang, Luxury Collective. Based on information from California Regional Multiple Listing Service, Inc. as of #Date#. This information is for your personal, non-commercial use and may not be used for any purpose other than to identify prospective properties you may be interested in purchasing. Display of MLS data is usually deemed reliable but is NOT guaranteed accurate by the MLS. Buyers are responsible for verifying the accuracy of all information and should investigate the data themselves or retain appropriate professionals. Information from sources other than the Listing Agent may have been included in the MLS data. Unless otherwise specified in writing, Broker/Agent has not and will not verify any information obtained from other sources. The Broker/Agent providing the information contained herein may or may not have been the Listing and/or Selling Agent.
