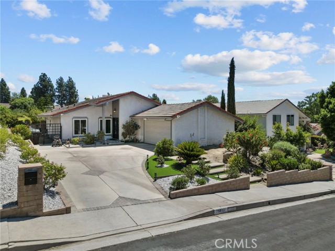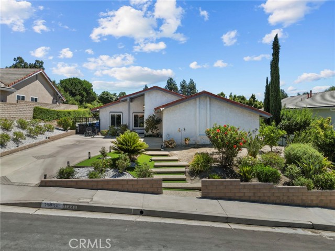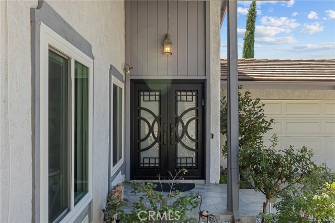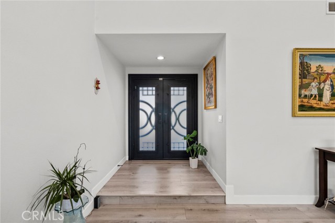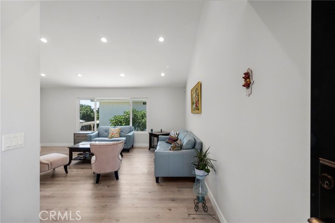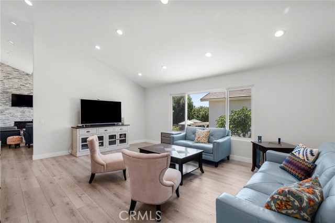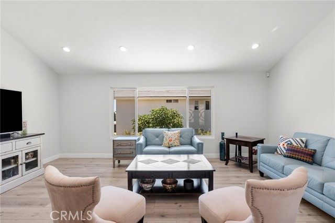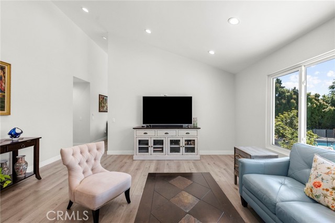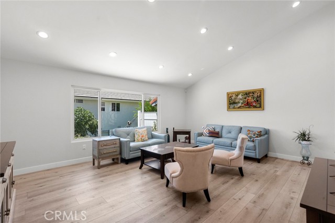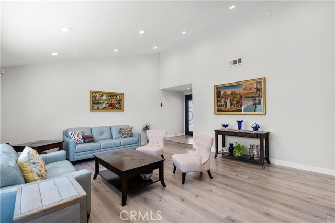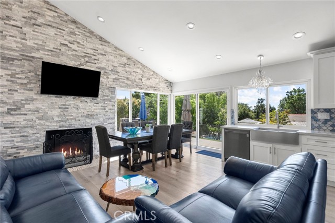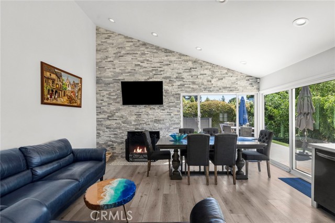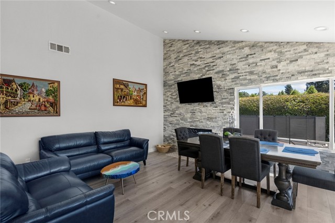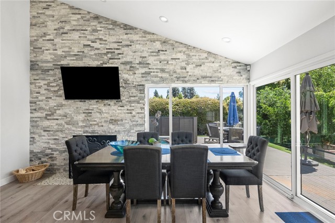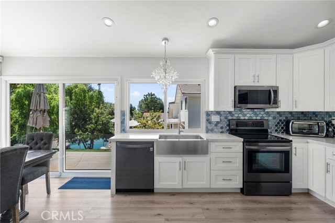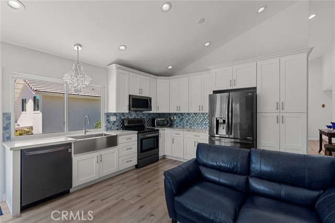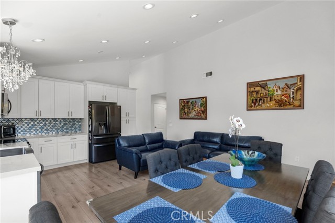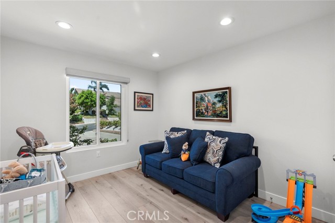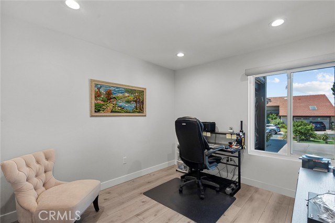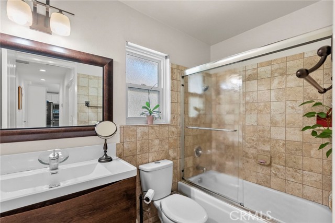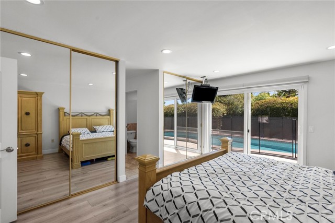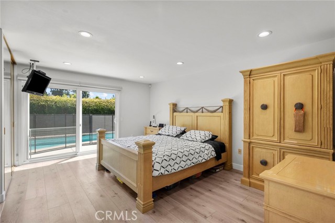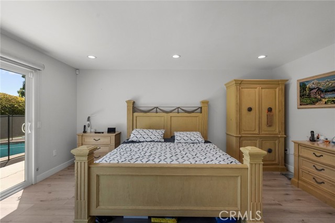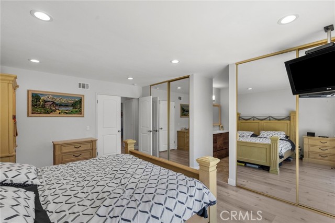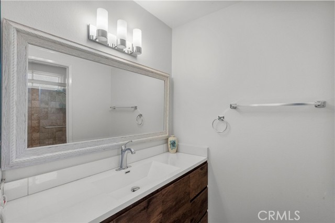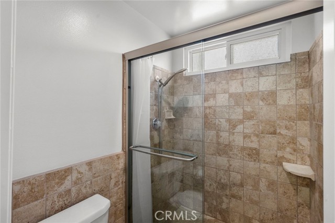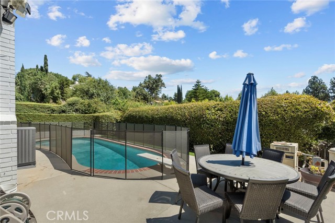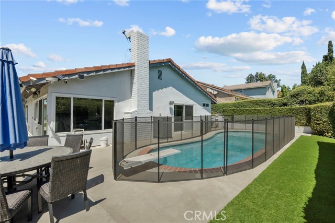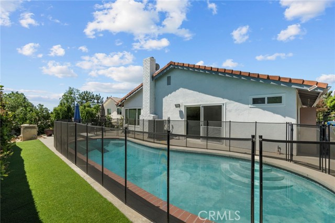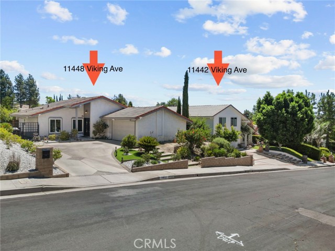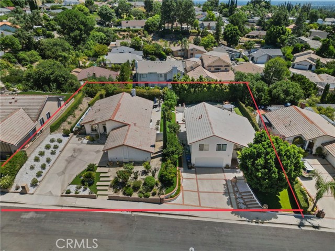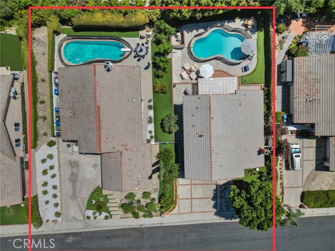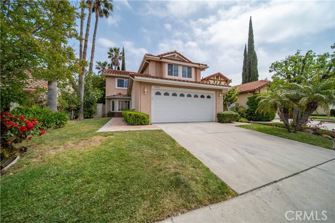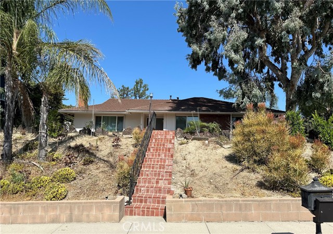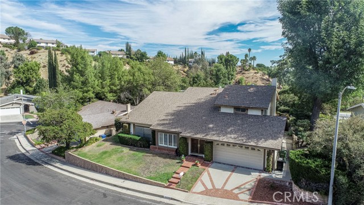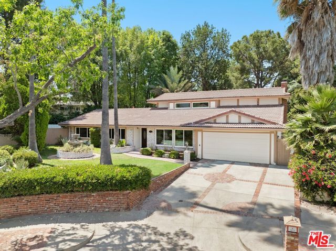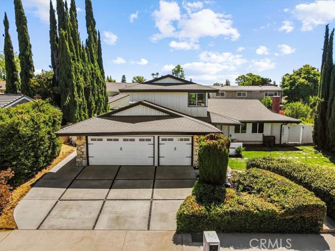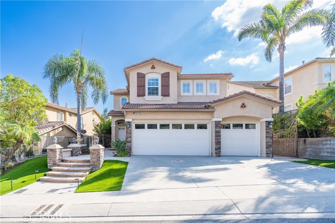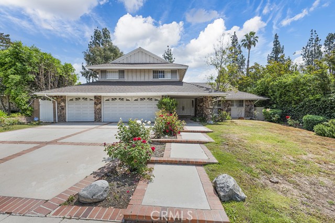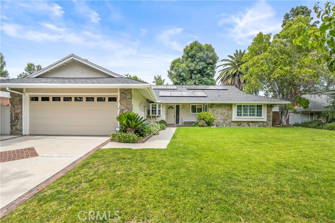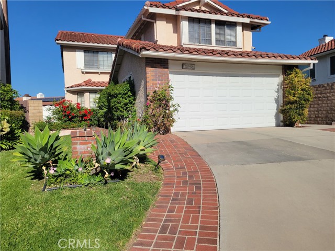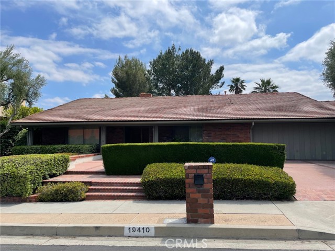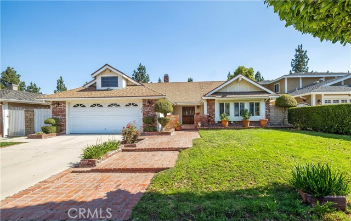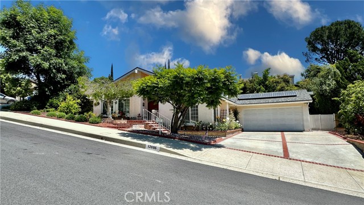11448 Viking Avenue
Porter Ranch, CA 91326
Sold
11448 Viking Avenue
Porter Ranch, CA 91326
Sold
This beautifully upgraded 3-bedroom, 2-bathroom home in Porter Ranch features an inviting double-door entry that welcomes you into a space of elegance and comfort. The open floor plan showcases a stunning family room with vaulted ceilings, a brick accent wall with a cozy fireplace, and recessed lighting. The designer kitchen is a chef’s delight, equipped with stainless steel appliances and a custom tile backsplash. The home offers gorgeous hardwood floors throughout, ensuring a carpet-free living environment. The primary bedroom is bathed in natural light, with a sliding door leading to the backyard, and includes an en-suite bathroom for your convenience. The secondary bedrooms are spacious, and the guest bathroom features a tub/shower combo with a stylish tile surround. Step outside to your private backyard oasis, complete with an in-ground pool and ample space for entertaining. Located in the desirable Porter Ranch community, you'll enjoy the balance of peaceful suburban living with easy access to top-rated schools, parks, shopping, and dining. This home is perfect for those seeking a blend of comfort, style, and convenience in one of the most sought-after neighborhoods in the San Fernando Valley.
PROPERTY INFORMATION
| MLS # | SR24173898 | Lot Size | 8,091 Sq. Ft. |
| HOA Fees | $0/Monthly | Property Type | Single Family Residence |
| Price | $ 1,149,000
Price Per SqFt: $ 786 |
DOM | 317 Days |
| Address | 11448 Viking Avenue | Type | Residential |
| City | Porter Ranch | Sq.Ft. | 1,462 Sq. Ft. |
| Postal Code | 91326 | Garage | 2 |
| County | Los Angeles | Year Built | 1970 |
| Bed / Bath | 3 / 2 | Parking | 2 |
| Built In | 1970 | Status | Closed |
| Sold Date | 2024-10-29 |
INTERIOR FEATURES
| Has Laundry | Yes |
| Laundry Information | Inside |
| Has Fireplace | Yes |
| Fireplace Information | Family Room |
| Has Appliances | Yes |
| Kitchen Appliances | Dishwasher, Electric Range, Microwave |
| Kitchen Information | Granite Counters |
| Kitchen Area | Area |
| Has Heating | Yes |
| Heating Information | Central |
| Room Information | All Bedrooms Down, Family Room, Kitchen, Laundry, Main Floor Bedroom, Main Floor Primary Bedroom, Primary Suite |
| Has Cooling | Yes |
| Cooling Information | Central Air |
| Flooring Information | Wood |
| InteriorFeatures Information | Brick Walls, High Ceilings |
| EntryLocation | 1 |
| Entry Level | 1 |
| Has Spa | No |
| SpaDescription | None |
| Bathroom Information | Bathtub, Shower in Tub |
| Main Level Bedrooms | 3 |
| Main Level Bathrooms | 2 |
EXTERIOR FEATURES
| FoundationDetails | Slab |
| Roof | Shingle |
| Has Pool | Yes |
| Pool | Private, Fenced, In Ground |
| Has Patio | Yes |
| Patio | Patio |
| Has Fence | Yes |
| Fencing | See Remarks |
WALKSCORE
MAP
MORTGAGE CALCULATOR
- Principal & Interest:
- Property Tax: $1,226
- Home Insurance:$119
- HOA Fees:$0
- Mortgage Insurance:
PRICE HISTORY
| Date | Event | Price |
| 10/29/2024 | Sold | $1,145,000 |
| 10/24/2024 | Pending | $1,149,000 |
| 09/19/2024 | Active Under Contract | $1,149,000 |
| 08/22/2024 | Listed | $1,149,000 |

Topfind Realty
REALTOR®
(844)-333-8033
Questions? Contact today.
Interested in buying or selling a home similar to 11448 Viking Avenue?
Porter Ranch Similar Properties
Listing provided courtesy of Nasif Chen Sang, Luxury Collective. Based on information from California Regional Multiple Listing Service, Inc. as of #Date#. This information is for your personal, non-commercial use and may not be used for any purpose other than to identify prospective properties you may be interested in purchasing. Display of MLS data is usually deemed reliable but is NOT guaranteed accurate by the MLS. Buyers are responsible for verifying the accuracy of all information and should investigate the data themselves or retain appropriate professionals. Information from sources other than the Listing Agent may have been included in the MLS data. Unless otherwise specified in writing, Broker/Agent has not and will not verify any information obtained from other sources. The Broker/Agent providing the information contained herein may or may not have been the Listing and/or Selling Agent.
