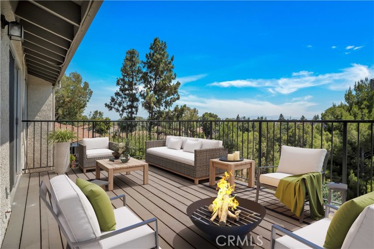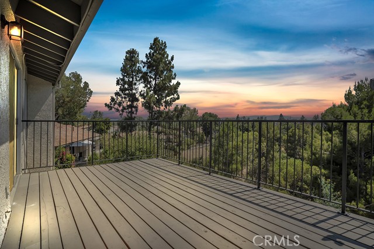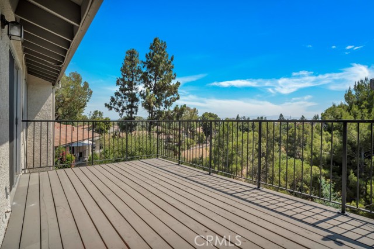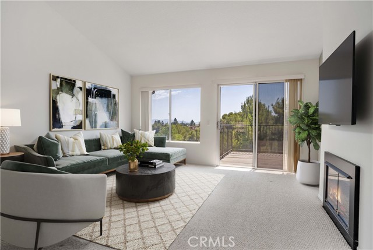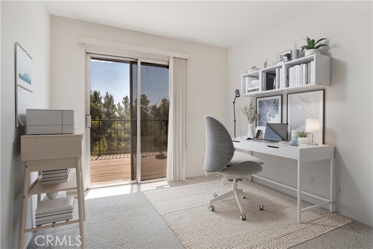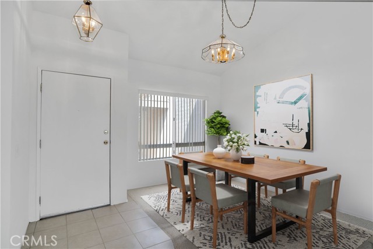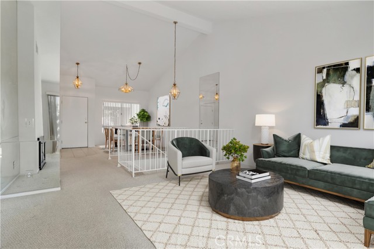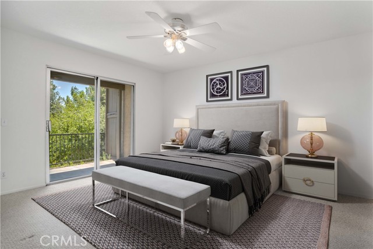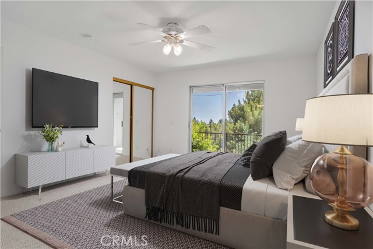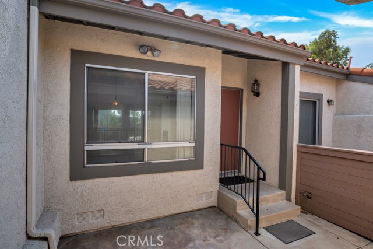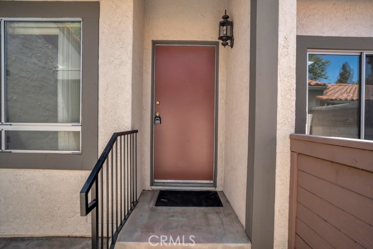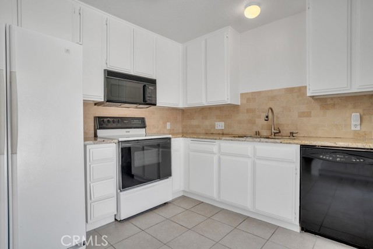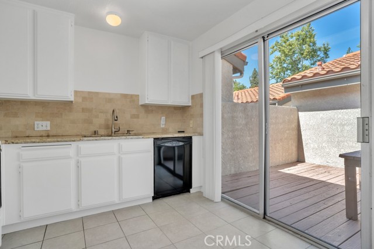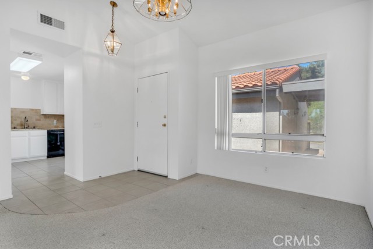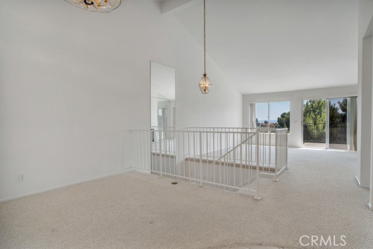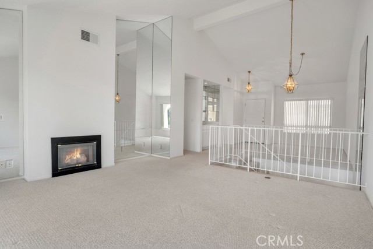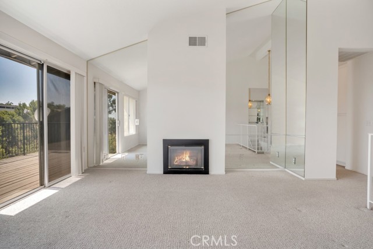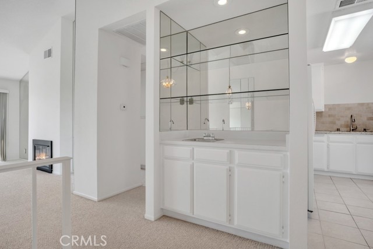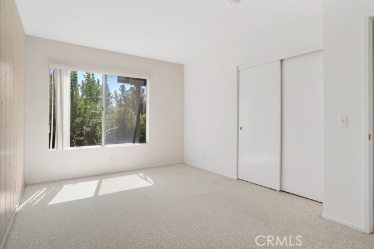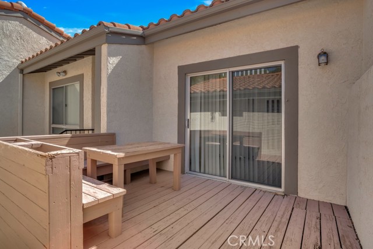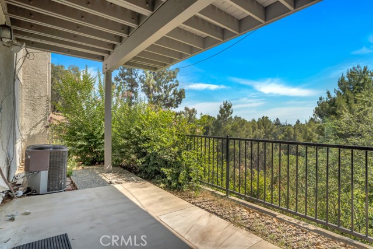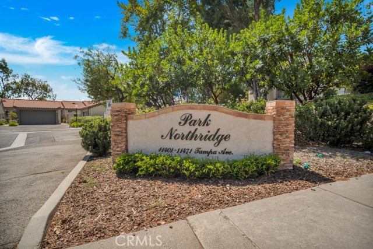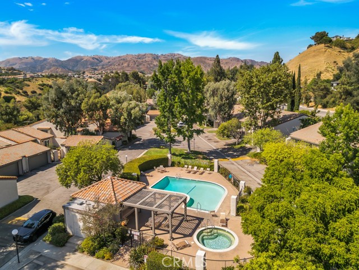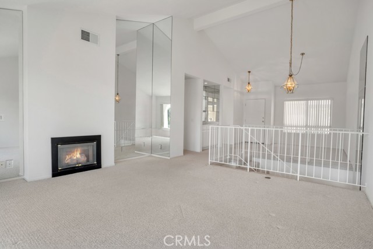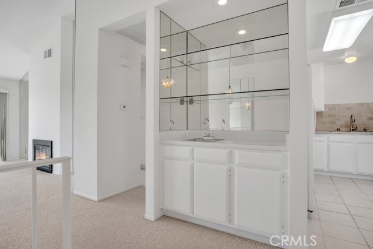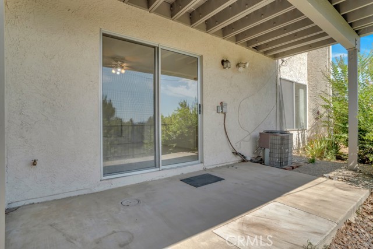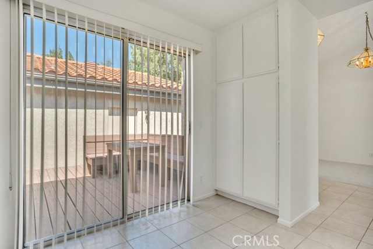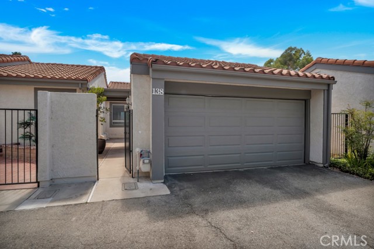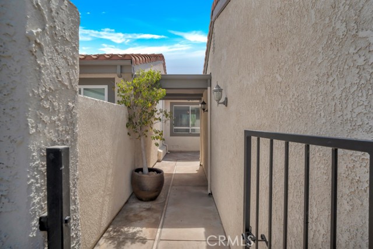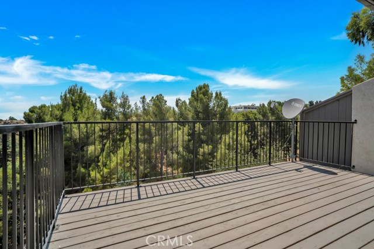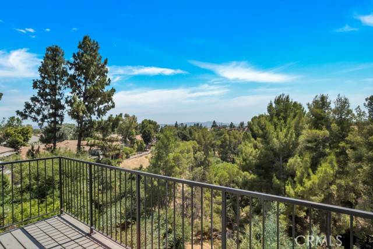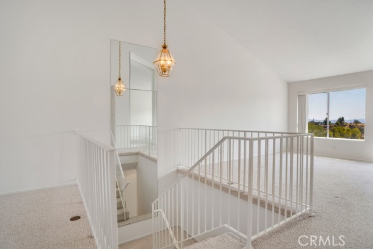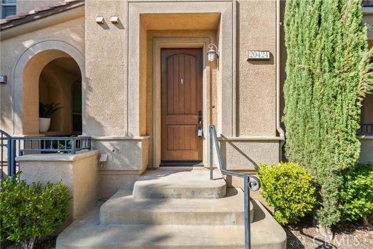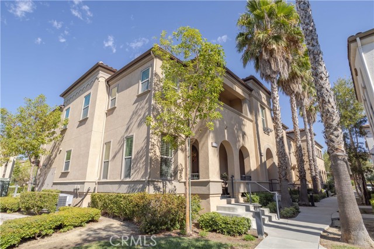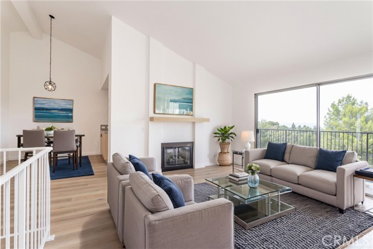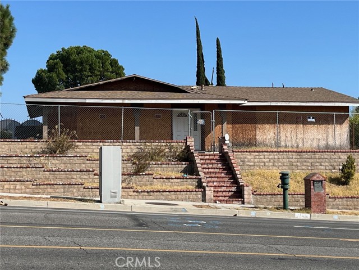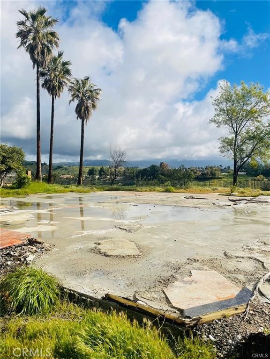11449 Tampa Avenue #138
Porter Ranch, CA 91326
Sold
11449 Tampa Avenue #138
Porter Ranch, CA 91326
Sold
You simply cannot miss this extraordinary AIRPLANE VIEW UNIT located in the most PRIME ELEVATED building in the complex! Views of the Valley and park with spectacular sunsets! This unit has an "extended" huge deck to enjoy yourself or with family and friends. Located in Prime Porter Ranch across from Porter Valley Country Club, walk to shopping and around the corner from the new spectacular outdoor mall "The Vineyards". Very close access to the 118 freeway, Award winning schools, Limekiln Canyon for walking, hiking and playgrounds galore. Unit was just repainted and in impeccable condition. Most popular floor plan with first level entry opens to common area floorplan of living room, dining room, kitchen, full bath and a 3rd bedroom (can be office, gym) which opens to the huge deck! Primary suite and 3rd bedroom each have own bathroom. Kitchen offers slider open to 2nd deck for outdoor dining! This unit has a gated front courtyard entry for privacy. All rooms stream lots of light and living room and dining have vaulted ceilings. This building was built in 1994 per seller. This unit has it all and remember the view! One cannot create a VIEW, you have it or you don't! This property has been virtually staged.
PROPERTY INFORMATION
| MLS # | SR24164749 | Lot Size | 543,324 Sq. Ft. |
| HOA Fees | $720/Monthly | Property Type | Townhouse |
| Price | $ 689,990
Price Per SqFt: $ 490 |
DOM | 388 Days |
| Address | 11449 Tampa Avenue #138 | Type | Residential |
| City | Porter Ranch | Sq.Ft. | 1,409 Sq. Ft. |
| Postal Code | 91326 | Garage | 2 |
| County | Los Angeles | Year Built | 1994 |
| Bed / Bath | 3 / 1 | Parking | 2 |
| Built In | 1994 | Status | Closed |
| Sold Date | 2024-10-09 |
INTERIOR FEATURES
| Has Laundry | Yes |
| Laundry Information | Gas & Electric Dryer Hookup, In Garage |
| Has Fireplace | Yes |
| Fireplace Information | Living Room, Gas |
| Has Appliances | Yes |
| Kitchen Appliances | Built-In Range, Dishwasher, Electric Range, Gas Water Heater, Microwave |
| Kitchen Information | Granite Counters |
| Kitchen Area | Dining Room, In Kitchen |
| Has Heating | Yes |
| Heating Information | Central, Fireplace(s), Forced Air, Natural Gas |
| Room Information | Attic, Kitchen, Living Room, Main Floor Bedroom, Primary Bathroom, Primary Bedroom |
| Has Cooling | Yes |
| Cooling Information | Central Air, Gas |
| Flooring Information | Carpet, Tile |
| InteriorFeatures Information | Balcony, Copper Plumbing Full, Granite Counters, High Ceilings, Living Room Deck Attached, Wet Bar |
| DoorFeatures | Mirror Closet Door(s), Sliding Doors |
| EntryLocation | ground |
| Entry Level | 1 |
| Has Spa | Yes |
| SpaDescription | Association |
| WindowFeatures | Screens |
| SecuritySafety | Carbon Monoxide Detector(s), Fire and Smoke Detection System, Smoke Detector(s) |
| Bathroom Information | Bathtub, Low Flow Toilet(s), Shower, Shower in Tub, Exhaust fan(s), Hollywood Bathroom (Jack&Jill), Linen Closet/Storage, Main Floor Full Bath, Separate tub and shower, Vanity area, Walk-in shower |
| Main Level Bedrooms | 1 |
| Main Level Bathrooms | 1 |
EXTERIOR FEATURES
| ExteriorFeatures | Rain Gutters |
| Roof | Spanish Tile |
| Has Pool | No |
| Pool | Association, Heated |
| Has Patio | Yes |
| Patio | Deck, See Remarks |
| Has Fence | Yes |
| Fencing | Stucco Wall, Wood |
WALKSCORE
MAP
MORTGAGE CALCULATOR
- Principal & Interest:
- Property Tax: $736
- Home Insurance:$119
- HOA Fees:$719.93
- Mortgage Insurance:
PRICE HISTORY
| Date | Event | Price |
| 10/09/2024 | Sold | $697,000 |
| 09/14/2024 | Active Under Contract | $689,990 |
| 09/04/2024 | Relisted | $689,990 |
| 08/09/2024 | Listed | $689,990 |

Topfind Realty
REALTOR®
(844)-333-8033
Questions? Contact today.
Interested in buying or selling a home similar to 11449 Tampa Avenue #138?
Listing provided courtesy of Adrienne Mc Cune, RE/MAX One. Based on information from California Regional Multiple Listing Service, Inc. as of #Date#. This information is for your personal, non-commercial use and may not be used for any purpose other than to identify prospective properties you may be interested in purchasing. Display of MLS data is usually deemed reliable but is NOT guaranteed accurate by the MLS. Buyers are responsible for verifying the accuracy of all information and should investigate the data themselves or retain appropriate professionals. Information from sources other than the Listing Agent may have been included in the MLS data. Unless otherwise specified in writing, Broker/Agent has not and will not verify any information obtained from other sources. The Broker/Agent providing the information contained herein may or may not have been the Listing and/or Selling Agent.

