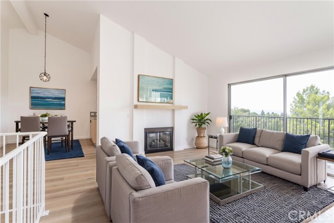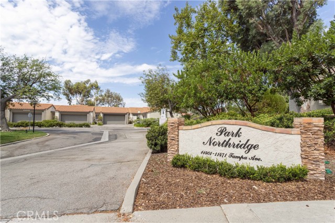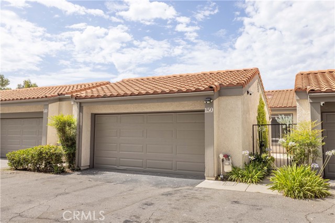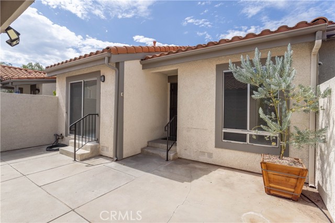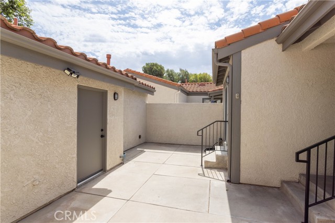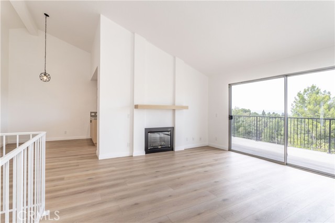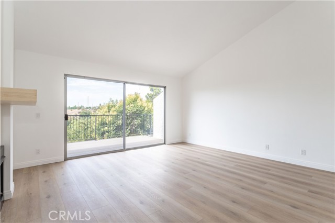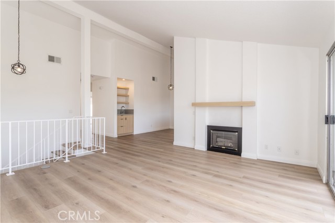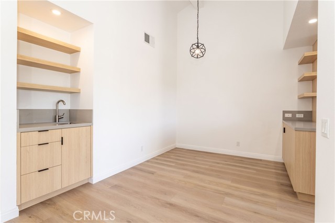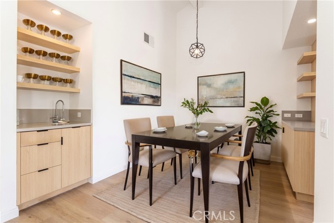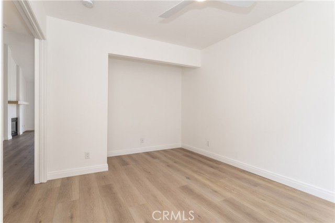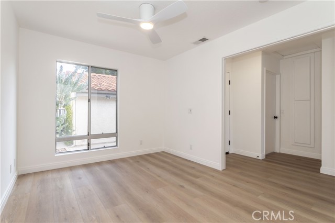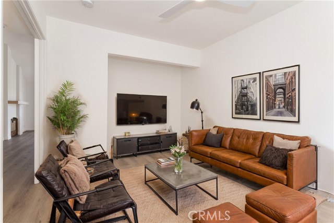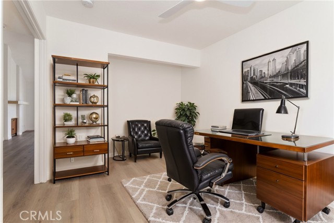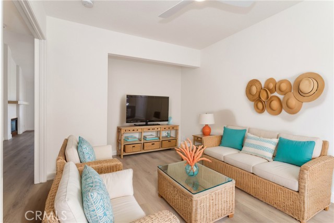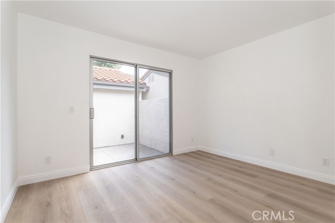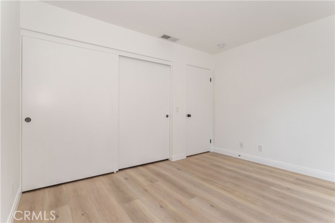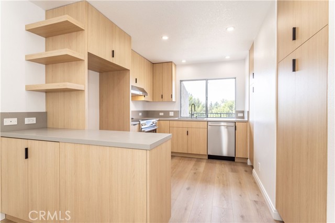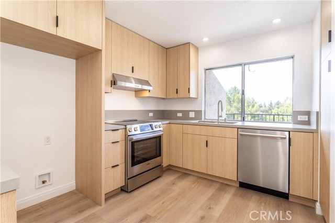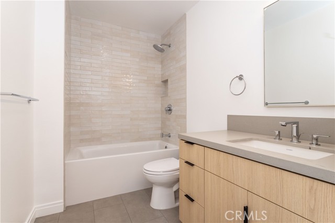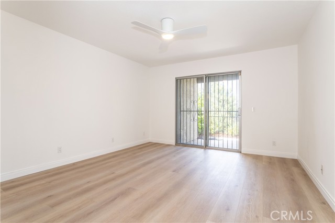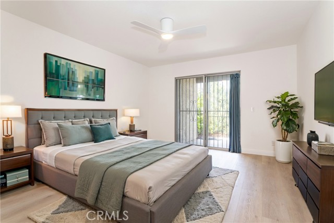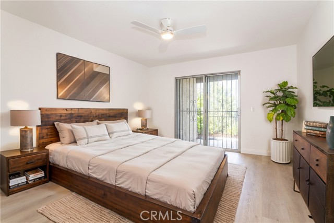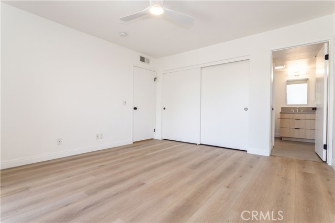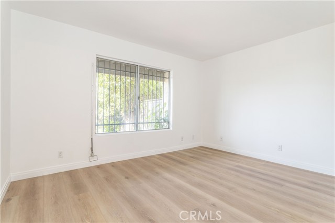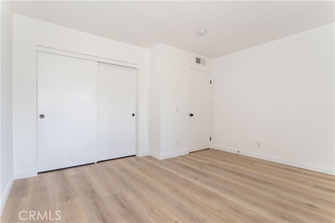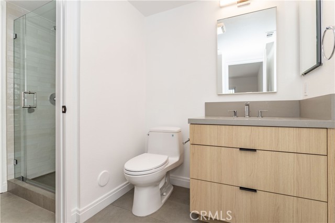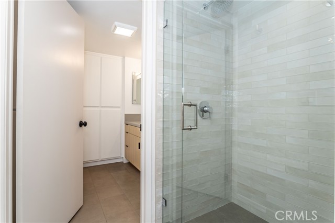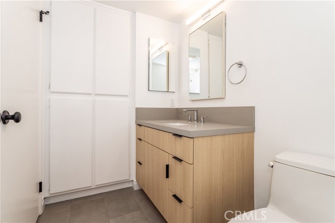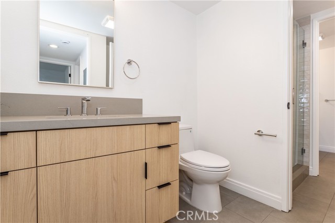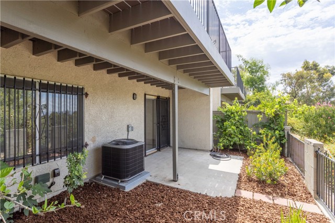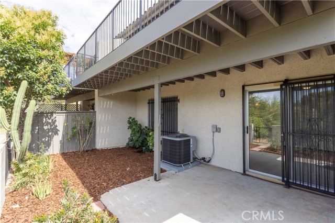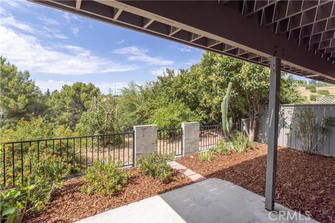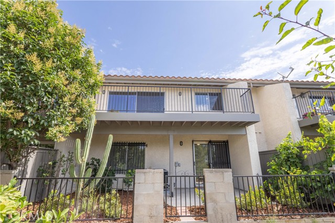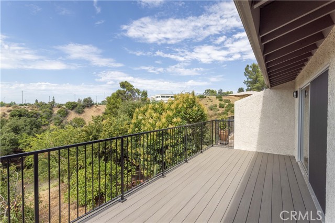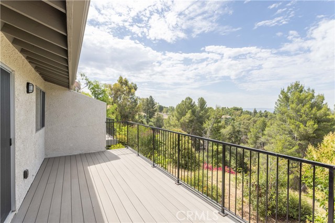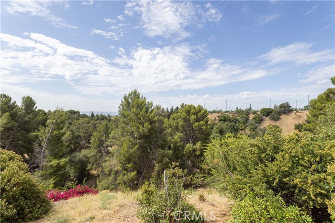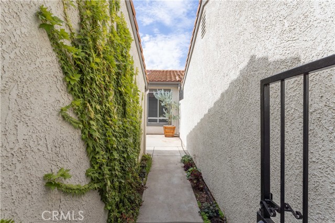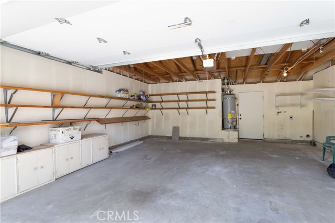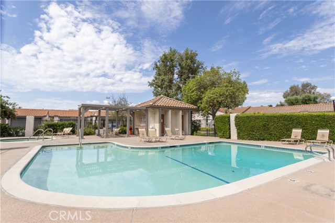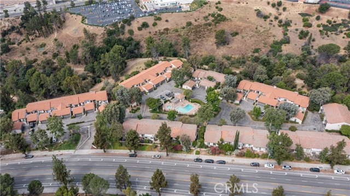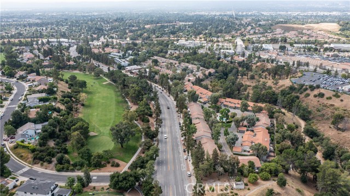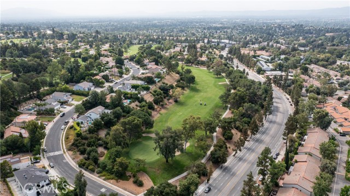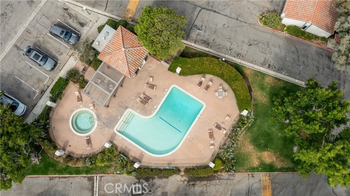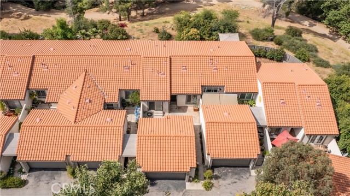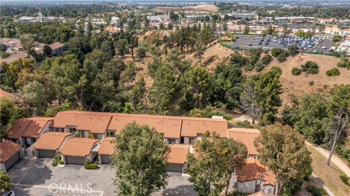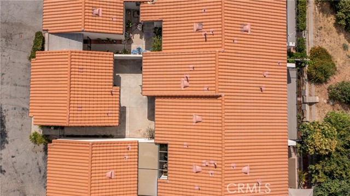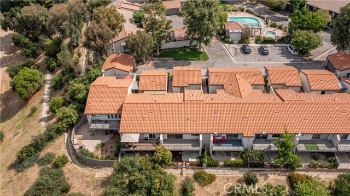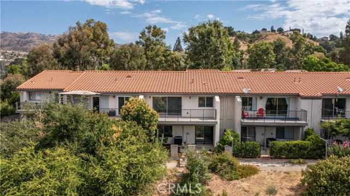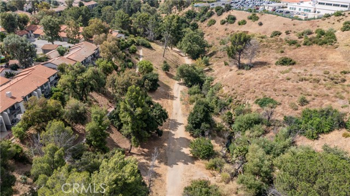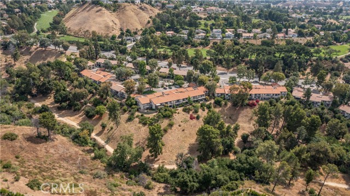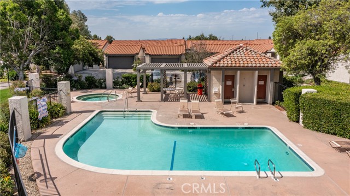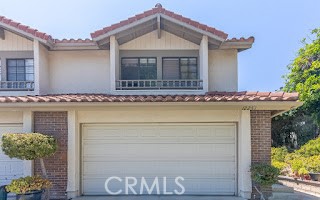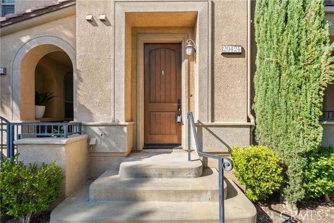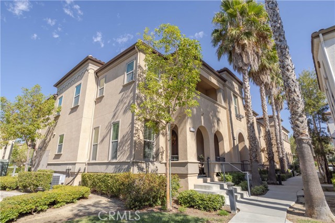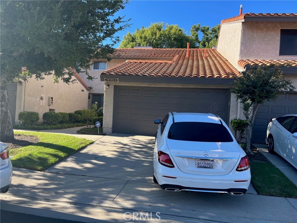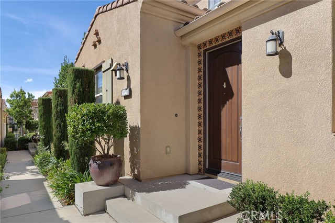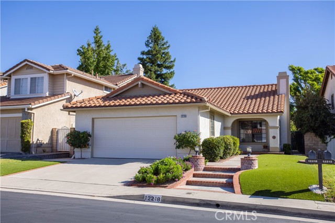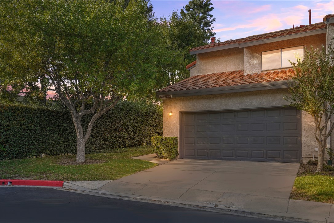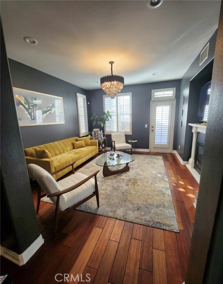11471 Tampa Avenue #150
Porter Ranch, CA 91326
Sold
11471 Tampa Avenue #150
Porter Ranch, CA 91326
Sold
This impeccably remodeled townhouse located in Porter Ranch’s Serene, Park Northridge, You’ll immediately recognize true “Pride-Of-Ownership.” Owner paid painstaking attention to new interior design features and upgrades. Features: Gated private front courtyard, Freshly refinished & painted 1,637 square foot of open concept floor plan designed by renowned Gleicher Associates that is in “Pristine Condition” with Kilcher® ceiling fans w/switch plate controls, new light fixtures, hardware, doorknobs & outlets, Luxury water-resistant wide plank flooring w/ New baseboards throughout, Spacious Living room w/ high vaulted ceiling, gas-burning fireplace, New custom contemporary mantel, Wide sliding glass door leads to large balcony deck with unobstructed views of Limekiln Canyon’s lush landscape, New contemporary kitchen’s recessed lighting, abundant flush mounted cabinets with blade pulls w/ pull out and Lazy Susan shelves, Caesarstone® counters w/ back-splashes, durable dual basin stainless steel sink with Hansgrohe® faucet, new stainless steel Bosch® appliances, electric stove with induction burners and convection oven, Adjoining dining area w/ its entertainer’s wet-bar that matches the kitchen perfectly, Totals of 4 bedrooms, 2 bedrooms are located on the main entry level; 1 can be a family room, office or playroom & the other has direct courtyard access, 2 lower bedrooms have huge closets, Primary bedroom has a designer ½ bathroom with a shared custom tiled shower w/ shampoo niche & rain head w/ frameless door; the primary bedrooms w/ direct access to the lower covered patio garden & access to Limekiln Canyon Trail, All 3 bathrooms w/ motion sensor lighting, modern cabinets w/ Caesarstone® countertops, & Duravit® tub and sinks; Full bathroom is located on the Main ground floor for convenience Laundry hook ups in garage, New central air & condenser, Copper plumbing throughout, 220 outlet in Garage, Community pool & spa, HOA pays Exterior Insurance, outdoor maintenance of the building, lighting, & landscaping, Located close to Porter Ranch Town Centers, The Vineyards at Porter Ranch Malls with its myriad of restaurants, departments stores, grocery shopping, banking, AMC Porter Ranch 9 Theaters, North Valley Family YMCA, Porter Valley Country Club, Medical Facilities, Quick access to 118 Freeway, EV Charging stations, Top ranked School & the Public Library, all within 5 minutes of this lovely home, Call for the details, I’ll gladly arrange your private tour.
PROPERTY INFORMATION
| MLS # | SR24147041 | Lot Size | 543,508 Sq. Ft. |
| HOA Fees | $600/Monthly | Property Type | Townhouse |
| Price | $ 765,000
Price Per SqFt: $ 467 |
DOM | 386 Days |
| Address | 11471 Tampa Avenue #150 | Type | Residential |
| City | Porter Ranch | Sq.Ft. | 1,637 Sq. Ft. |
| Postal Code | 91326 | Garage | 2 |
| County | Los Angeles | Year Built | 1975 |
| Bed / Bath | 4 / 3 | Parking | 2 |
| Built In | 1975 | Status | Closed |
| Sold Date | 2024-10-16 |
INTERIOR FEATURES
| Has Laundry | Yes |
| Laundry Information | Gas & Electric Dryer Hookup, In Garage, Washer Hookup |
| Has Fireplace | Yes |
| Fireplace Information | Living Room, Gas |
| Has Appliances | Yes |
| Kitchen Appliances | Convection Oven, Dishwasher, Electric Range, Disposal, Water Heater |
| Kitchen Information | Pots & Pan Drawers, Remodeled Kitchen, Self-closing cabinet doors, Self-closing drawers, Stone Counters |
| Has Heating | Yes |
| Heating Information | Central, Fireplace(s) |
| Room Information | Kitchen, Living Room, Main Floor Bedroom, Primary Bathroom, Primary Bedroom |
| Has Cooling | Yes |
| Cooling Information | Central Air, ENERGY STAR Qualified Equipment |
| Flooring Information | Vinyl |
| InteriorFeatures Information | Balcony, Bar, Ceiling Fan(s), Copper Plumbing Full, High Ceilings, Living Room Balcony, Living Room Deck Attached, Open Floorplan, Recessed Lighting, Stone Counters |
| DoorFeatures | Sliding Doors |
| EntryLocation | front door |
| Entry Level | 1 |
| Has Spa | Yes |
| SpaDescription | Community, In Ground |
| WindowFeatures | Double Pane Windows, Screens |
| SecuritySafety | Smoke Detector(s), Window Bars |
| Bathroom Information | Bathtub, Low Flow Shower, Low Flow Toilet(s), Shower, Shower in Tub, Linen Closet/Storage, Main Floor Full Bath, Privacy toilet door, Remodeled, Soaking Tub, Stone Counters, Upgraded, Walk-in shower |
| Main Level Bedrooms | 2 |
| Main Level Bathrooms | 1 |
EXTERIOR FEATURES
| ExteriorFeatures | Lighting |
| FoundationDetails | Slab |
| Roof | Tile |
| Has Pool | No |
| Pool | Community, Fenced, In Ground |
| Has Patio | Yes |
| Patio | Concrete, Covered, Deck, Enclosed, Patio, Front Porch, Terrace, Wood |
| Has Fence | Yes |
| Fencing | Block, Wood, Wrought Iron |
| Has Sprinklers | Yes |
WALKSCORE
MAP
MORTGAGE CALCULATOR
- Principal & Interest:
- Property Tax: $816
- Home Insurance:$119
- HOA Fees:$599.96
- Mortgage Insurance:
PRICE HISTORY
| Date | Event | Price |
| 10/16/2024 | Sold | $783,200 |
| 08/19/2024 | Active Under Contract | $765,000 |
| 07/31/2024 | Active Under Contract | $765,000 |
| 07/17/2024 | Listed | $765,000 |

Topfind Realty
REALTOR®
(844)-333-8033
Questions? Contact today.
Interested in buying or selling a home similar to 11471 Tampa Avenue #150?
Porter Ranch Similar Properties
Listing provided courtesy of Mary Torres, Park Regency Realty. Based on information from California Regional Multiple Listing Service, Inc. as of #Date#. This information is for your personal, non-commercial use and may not be used for any purpose other than to identify prospective properties you may be interested in purchasing. Display of MLS data is usually deemed reliable but is NOT guaranteed accurate by the MLS. Buyers are responsible for verifying the accuracy of all information and should investigate the data themselves or retain appropriate professionals. Information from sources other than the Listing Agent may have been included in the MLS data. Unless otherwise specified in writing, Broker/Agent has not and will not verify any information obtained from other sources. The Broker/Agent providing the information contained herein may or may not have been the Listing and/or Selling Agent.
