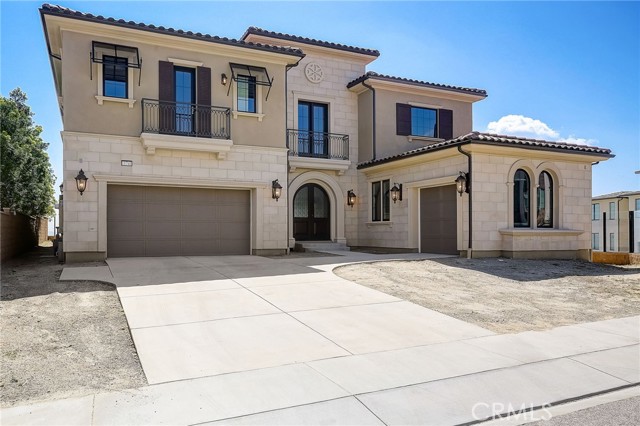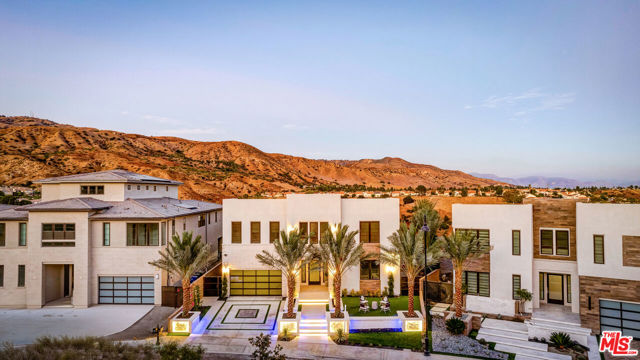11741 Manchester Way
Porter Ranch, CA 91326
Sold
11741 Manchester Way
Porter Ranch, CA 91326
Sold
Stunning Palisades Collection Custom Estate VIEW HOME at the GUARD GATED community of Westcliffe in Porter Ranch! FIVE BEDROOMS/SIX BATHS/5400+ SQUARE FEET of interior living space on a spectacular, NEARLY 13,000 SQUARE FOOT BUILDERS PREMIUM CORNER VIEW LOT, that was the former sales office for the development! Built brand new in 2022, and perched on the most sought after lot in the community with breath taking, PANORAMIC 270 degree sweeping views of the entire San Fernando Valley and beyond. This exquisite property is highlighted by the most luxurious high-end features and finishes available, with no expense spared on the custom upgrades throughout the home. TOTAL SMART HOME with PAID SOLAR, this Entertainer’s dream property has over 20 hard wired, movie quality, surround sound speakers and two linear fireplaces! Enter through the double doors and you’ll be greeted by the incredible volume ceilings and the custom Ebony wood dual floating curved staircases. Amazing open concept floorplan throughout the entire first level. Custom-built main kitchen with marble counter tops/breakfast bar, designer fixtures, along with ultra-high-end Wolf and Subzero appliances - PLUS a full service separate secondary prep kitchen with everything needed to host/entertain all your most lavish celebrations. The kitchen leads to the gorgeous family room/den and formal dining area with made-to-order 90 degree multi sliding stack pocket glass doors that disappear into the framing creating an effortless flow to the outdoor covered patio and courtyard complete with built in fireplace, expansive yard and one of a kind views. One full bedroom suite on the first level, PLUS a separate office and powder room. Upstairs to FOUR additional bedroom suites and a SECOND FAMILY ROOM/DEN. All bedroom suites are located in their own separate wing (including the primary suite). The primary bedroom suite is highlighted by a built in fireplace, spa like en suite full bath with separate soaker tub and walk in shower, dual vanities and a huge walk in closet. THREE private balconies on the second level – with a central second floor patio/deck off the primary suite and upstairs family room that overlooks the entire valley. Two larger “junior” primary suites have their own private balconies as well. A complete list of seller upgrades is available upon request, along with builder renderings for a potential pool, etc. Meticulously built and designed for those who demand the finest.
PROPERTY INFORMATION
| MLS # | BB24052830 | Lot Size | 12,923 Sq. Ft. |
| HOA Fees | $452/Monthly | Property Type | Single Family Residence |
| Price | $ 3,999,000
Price Per SqFt: $ 739 |
DOM | 404 Days |
| Address | 11741 Manchester Way | Type | Residential |
| City | Porter Ranch | Sq.Ft. | 5,411 Sq. Ft. |
| Postal Code | 91326 | Garage | 3 |
| County | Los Angeles | Year Built | 2022 |
| Bed / Bath | 5 / 6 | Parking | 7 |
| Built In | 2022 | Status | Closed |
| Sold Date | 2024-07-12 |
INTERIOR FEATURES
| Has Laundry | Yes |
| Laundry Information | Gas & Electric Dryer Hookup, Individual Room, Upper Level, Washer Hookup |
| Has Fireplace | Yes |
| Fireplace Information | Bath, Living Room, Circulating, Outside, Gas, Gas Starter, Blower Fan, Decorative, Heatilator, See Through, Two Way |
| Has Appliances | Yes |
| Kitchen Appliances | 6 Burner Stove, Built-In Range, Convection Oven, Dishwasher, Double Oven, Freezer, Disposal, Gas Oven, Gas Range, Gas Cooktop, Indoor Grill, High Efficiency Water Heater, Hot Water Circulator, Ice Maker, Instant Hot Water, Microwave, Range Hood, Refrigerator, Self Cleaning Oven, Tankless Water Heater, Trash Compactor, Vented Exhaust Fan, Water Line to Refrigerator |
| Kitchen Information | Built-in Trash/Recycling, Kitchen Island, Kitchen Open to Family Room, Pots & Pan Drawers, Self-closing cabinet doors, Self-closing drawers, Stone Counters, Utility sink |
| Has Heating | Yes |
| Heating Information | Central, ENERGY STAR Qualified Equipment, Fireplace(s), Heat Pump, High Efficiency, Solar, Zoned |
| Room Information | Attic, Bonus Room, Entry, Family Room, Formal Entry, Foyer, Great Room, Home Theatre, Jack & Jill, Kitchen, Laundry, Library, Living Room, Main Floor Bedroom, Media Room, Office, Utility Room, Walk-In Closet |
| Has Cooling | Yes |
| Cooling Information | Central Air, ENERGY STAR Qualified Equipment, Gas, Heat Pump, High Efficiency, Humidity Control, Whole House Fan, Zoned |
| Flooring Information | Tile, Vinyl |
| InteriorFeatures Information | 2 Staircases, Balcony, Built-in Features, Cathedral Ceiling(s), Ceiling Fan(s), Copper Plumbing Full, Crown Molding, High Ceilings, Home Automation System, Intercom, Living Room Balcony, Open Floorplan, Phone System, Pull Down Stairs to Attic, Quartz Counters, Recessed Lighting, Stone Counters, Two Story Ceilings, Unfurnished, Wired for Data, Wired for Sound |
| EntryLocation | front |
| Entry Level | 1 |
| Has Spa | No |
| SpaDescription | None |
| SecuritySafety | Gated with Guard |
| Bathroom Information | Bathtub, Low Flow Toilet(s), Shower, Closet in bathroom, Double sinks in bath(s), Dual shower heads (or Multiple), Humidity controlled, Jetted Tub, Main Floor Full Bath, Privacy toilet door, Separate tub and shower, Soaking Tub, Upgraded, Vanity area, Walk-in shower |
| Main Level Bedrooms | 1 |
| Main Level Bathrooms | 2 |
EXTERIOR FEATURES
| Roof | Common Roof |
| Has Pool | No |
| Pool | None |
| Has Fence | Yes |
| Fencing | Brick, Excellent Condition, Glass, New Condition, Privacy, Security |
WALKSCORE
MAP
MORTGAGE CALCULATOR
- Principal & Interest:
- Property Tax: $4,266
- Home Insurance:$119
- HOA Fees:$452
- Mortgage Insurance:
PRICE HISTORY
| Date | Event | Price |
| 07/12/2024 | Sold | $3,500,000 |
| 03/21/2024 | Listed | $4,295,000 |

Topfind Realty
REALTOR®
(844)-333-8033
Questions? Contact today.
Interested in buying or selling a home similar to 11741 Manchester Way?
Listing provided courtesy of Arto Poladian, Redfin Corporation. Based on information from California Regional Multiple Listing Service, Inc. as of #Date#. This information is for your personal, non-commercial use and may not be used for any purpose other than to identify prospective properties you may be interested in purchasing. Display of MLS data is usually deemed reliable but is NOT guaranteed accurate by the MLS. Buyers are responsible for verifying the accuracy of all information and should investigate the data themselves or retain appropriate professionals. Information from sources other than the Listing Agent may have been included in the MLS data. Unless otherwise specified in writing, Broker/Agent has not and will not verify any information obtained from other sources. The Broker/Agent providing the information contained herein may or may not have been the Listing and/or Selling Agent.



