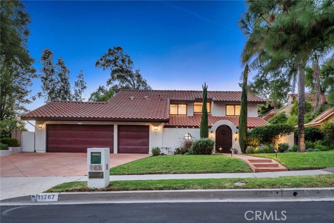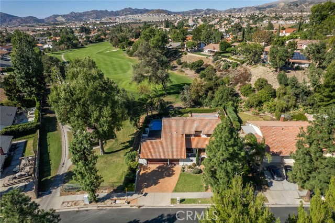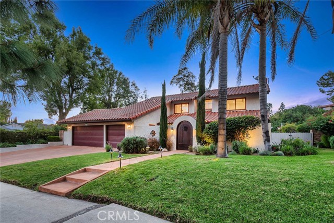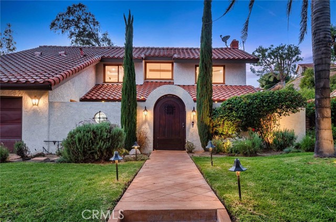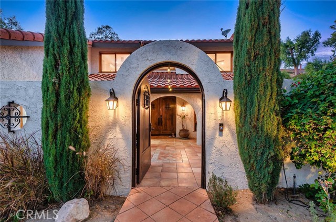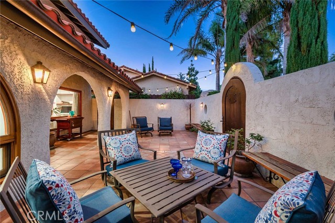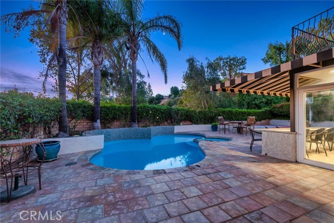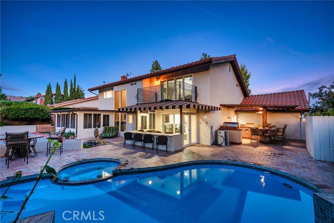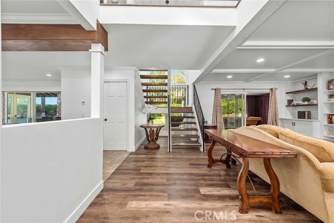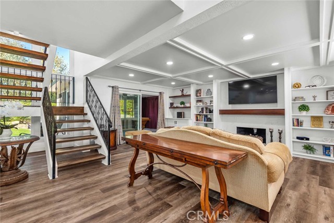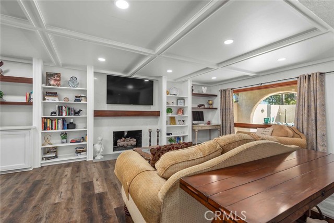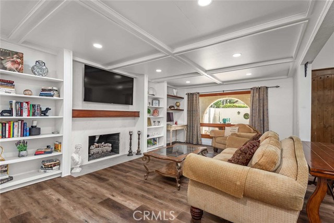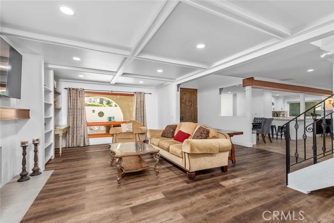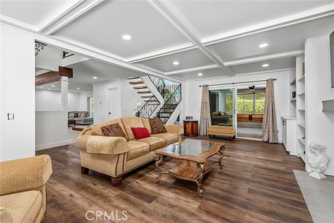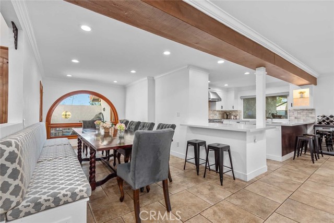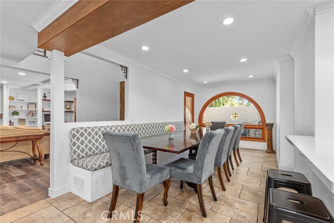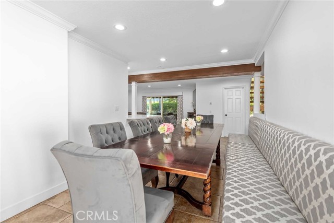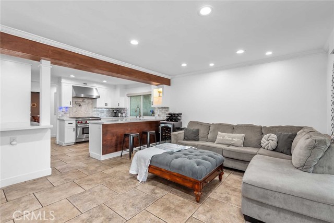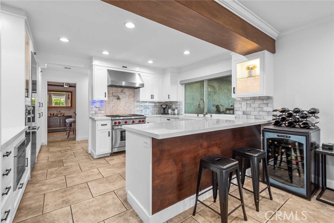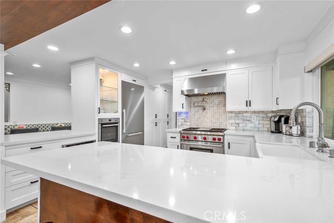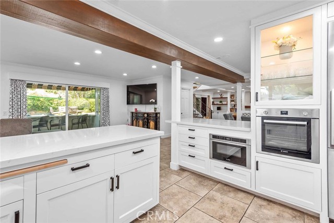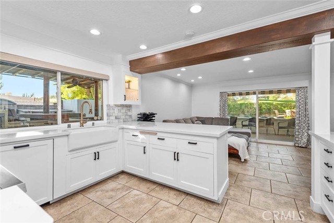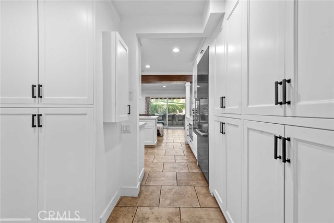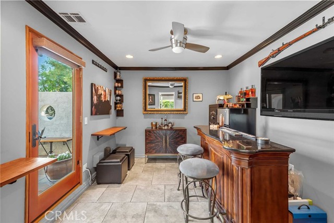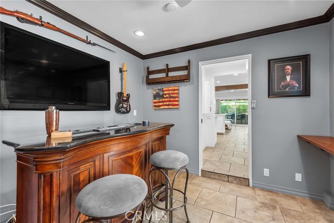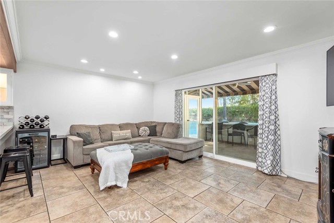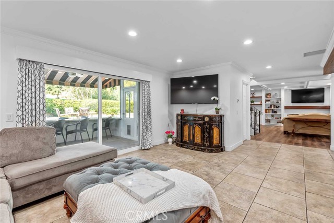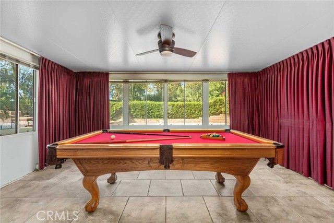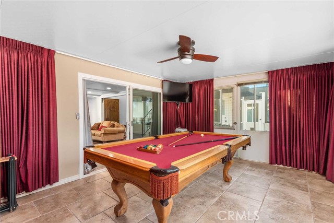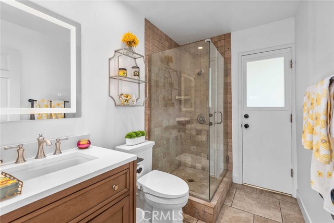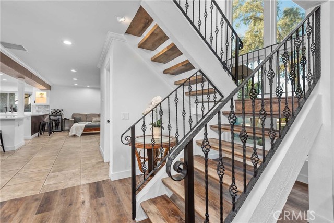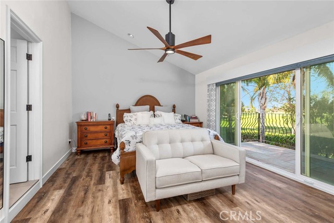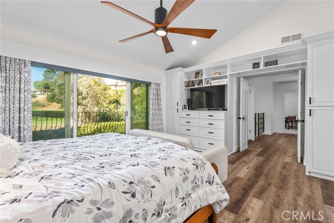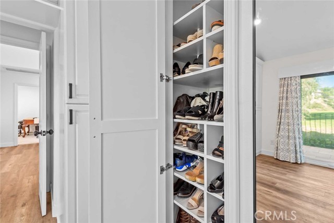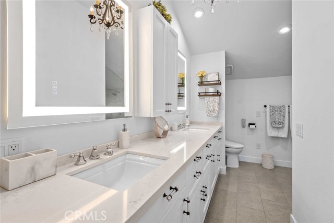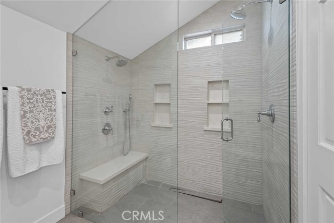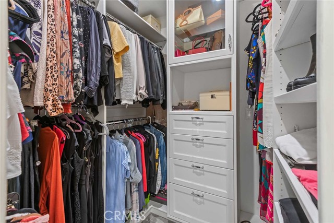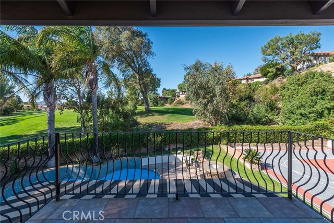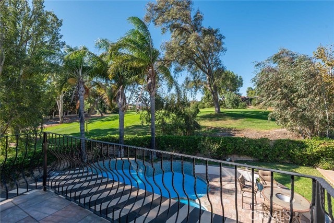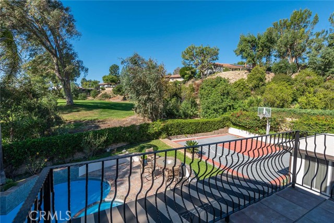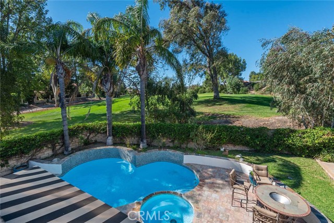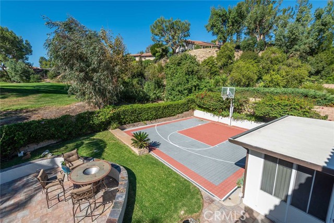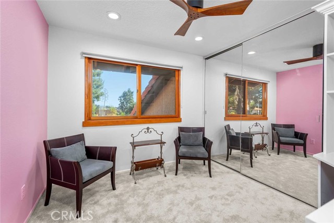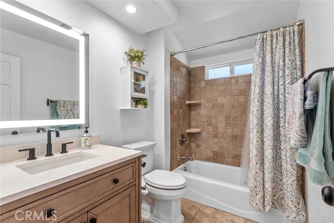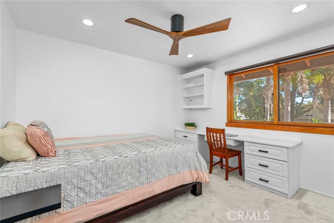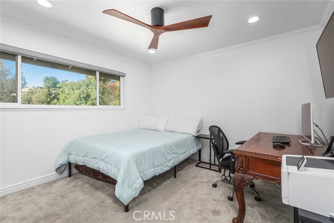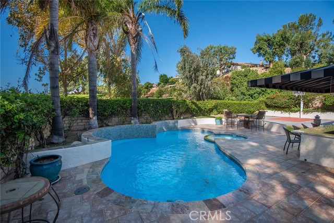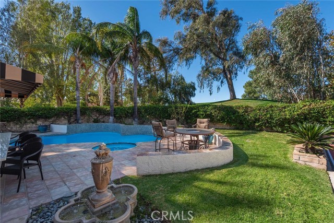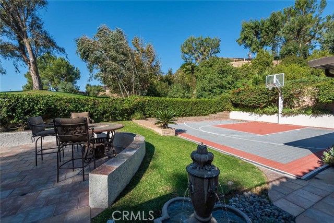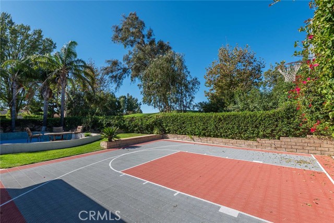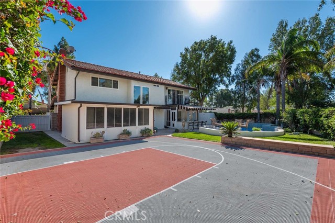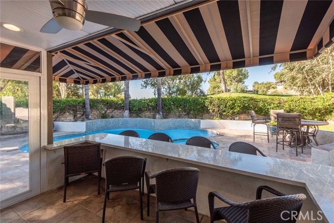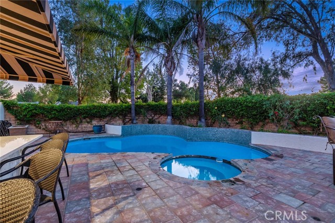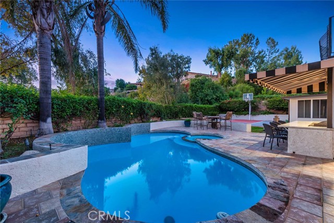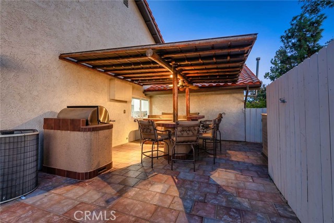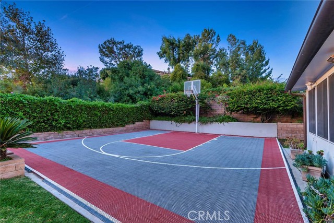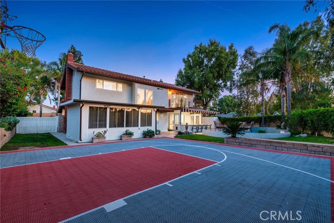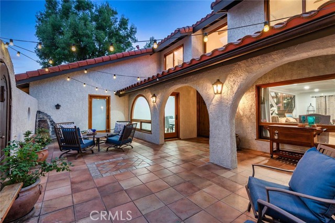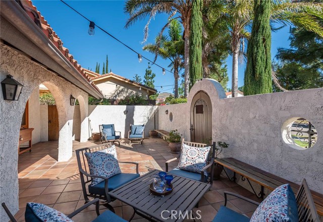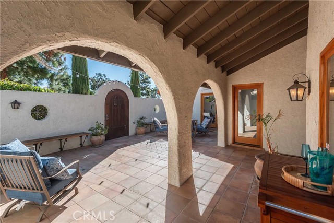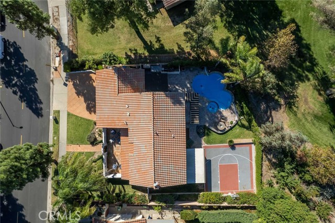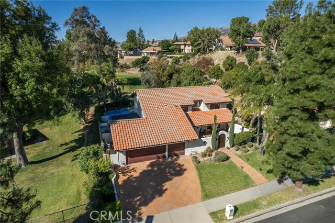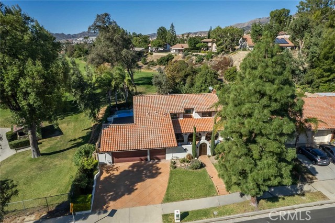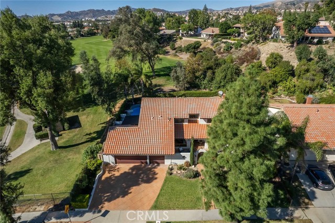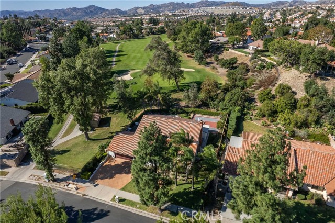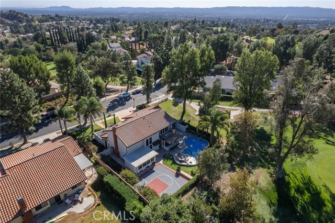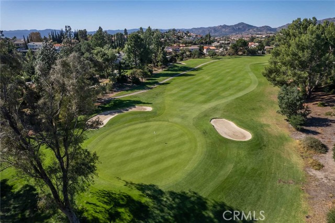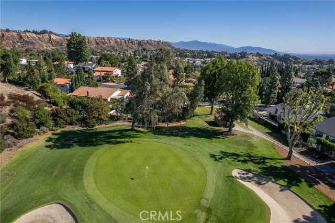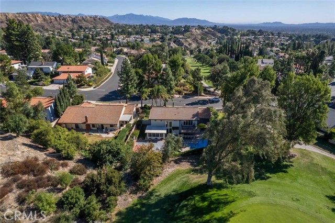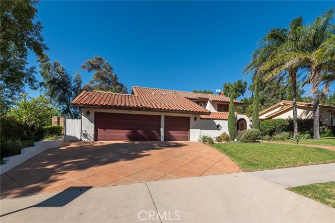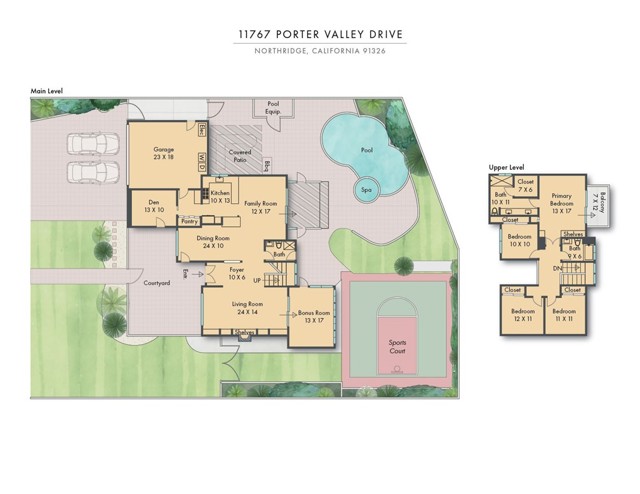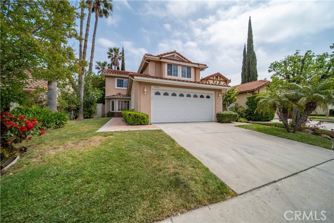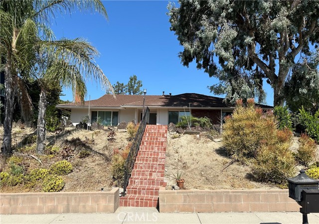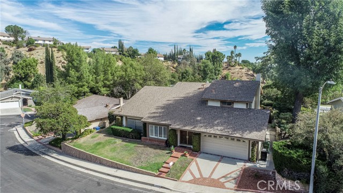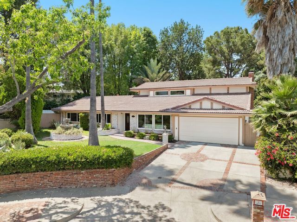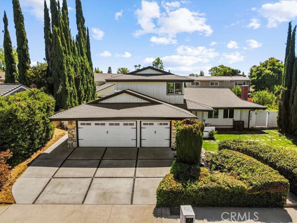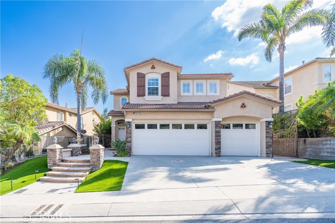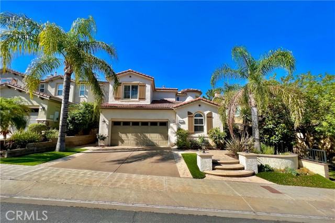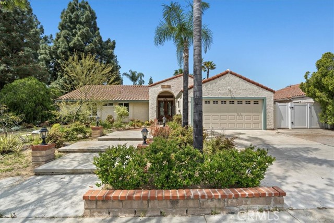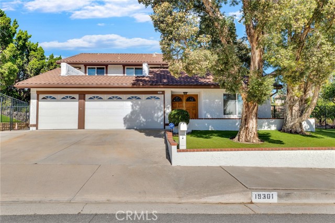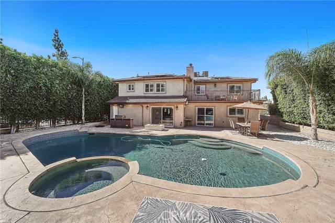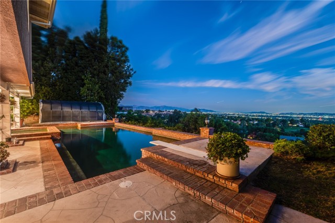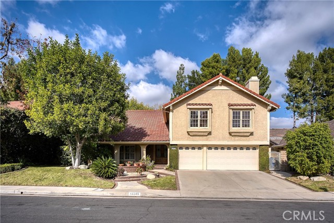11767 Porter Valley Drive
Porter Ranch, CA 91326
Sold
11767 Porter Valley Drive
Porter Ranch, CA 91326
Sold
What are the 3 most important things when it comes to Real Estate? Location, LOCATION, L O C A T I O N !!! Experience the Southern California lifestyle you’ve dreamed of in this warm, yet sophisticated Porter Valley Country Club Entertainers Dream Estate, perfectly situated backing to the golf course. Premium lot with only one neighbor and in the much sought after Charter schools of Castlebay Lane Elementary and Granada Hills High. Beautifully portioned spaces abound offering seamlessly integrated flow of indoor / outdoor entertaining space. Upon arrival you are greeted by a private enclosed courtyard with wooden archway door, twinkling café lights, Spanish tiles and the beautifully manicured grounds. Custom double doors lead you inside to a newly remodeled, light filled home offering 4 bedrooms, 3 baths, and approx. 2,760 square feet of living space on a large 9,400+ square foot lot. An open floor plan welcomes you and offers a stylish living room with fireplace, wood framed windows, an expansive dining room with custom seating and is perfect for all your family and holiday meals. The comfortable family room overlooks the stunningly remodeled kitchen with quartz counter tops, soft close drawers, and abundance of cabinet and pantry space, farm sink and top of the line Bosh and Wolf stainless steel appliances, including a Miele built in refrigerator. Cook and entertain easily with a professional range, pot filler, pass thru window to the BBQ area, plus a double breakfast bar. Be sure not to miss the Amazing Man Cave that can also be a great Flex Space and used as an office, gym or? The beautiful stairway with picture windows overlooking the rear yard and the golf course lead you upstairs to an indulgent Primary suite with vaulted ceilings, custom built-in bookcase, cabinets and shoe cabinet, a DREAM walk-in closet, plus private en suite bathroom with dual sinks, custom walk-in shower with the designer tiles, AND there’s a view balcony to take in those amazing SoCal sunsets! The entertainers’ rear grounds don’t miss a beat and offers pool, spa, ½ court basketball / sports court, bar / cabana area, grassy area and a BBQ center that ready for any party or celebration you have in mind! Direct access 2 car garage, central air & heat, and situated in one of Porter Ranches most desired neighborhoods - within minutes parks, hiking, shopping and dining at the new Vineyards at Porter Ranch and offering easy freeway access. Don’t let this one get away!
PROPERTY INFORMATION
| MLS # | SR23209580 | Lot Size | 9,426 Sq. Ft. |
| HOA Fees | $0/Monthly | Property Type | Single Family Residence |
| Price | $ 1,325,000
Price Per SqFt: $ 480 |
DOM | 639 Days |
| Address | 11767 Porter Valley Drive | Type | Residential |
| City | Porter Ranch | Sq.Ft. | 2,760 Sq. Ft. |
| Postal Code | 91326 | Garage | 2 |
| County | Los Angeles | Year Built | 1975 |
| Bed / Bath | 4 / 3 | Parking | 2 |
| Built In | 1975 | Status | Closed |
| Sold Date | 2023-12-29 |
INTERIOR FEATURES
| Has Laundry | Yes |
| Laundry Information | In Garage |
| Has Fireplace | Yes |
| Fireplace Information | Living Room |
| Has Appliances | Yes |
| Kitchen Appliances | Dishwasher, Electric Oven, Disposal, Gas Range, Microwave, Range Hood, Refrigerator, Water Heater |
| Kitchen Information | Kitchen Open to Family Room, Pots & Pan Drawers, Quartz Counters, Remodeled Kitchen, Self-closing drawers |
| Kitchen Area | Breakfast Counter / Bar, Dining Room |
| Has Heating | Yes |
| Heating Information | Central |
| Room Information | All Bedrooms Up, Bonus Room, Family Room, Game Room, Kitchen, Living Room, Primary Bathroom, Primary Suite, Office, Walk-In Closet |
| Has Cooling | Yes |
| Cooling Information | Central Air |
| Flooring Information | Carpet, See Remarks, Tile |
| InteriorFeatures Information | Balcony, Beamed Ceilings, Built-in Features, Ceiling Fan(s), Crown Molding, Open Floorplan, Pantry, Quartz Counters, Recessed Lighting |
| DoorFeatures | Double Door Entry, Mirror Closet Door(s), Sliding Doors |
| EntryLocation | 1 |
| Entry Level | 1 |
| Has Spa | Yes |
| SpaDescription | Private, In Ground |
| WindowFeatures | Custom Covering, Double Pane Windows, Garden Window(s), Wood Frames |
| SecuritySafety | Carbon Monoxide Detector(s), Smoke Detector(s) |
| Bathroom Information | Shower, Shower in Tub, Double Sinks in Primary Bath, Linen Closet/Storage, Quartz Counters, Remodeled, Upgraded, Vanity area, Walk-in shower |
| Main Level Bedrooms | 0 |
| Main Level Bathrooms | 1 |
EXTERIOR FEATURES
| ExteriorFeatures | Awning(s), Barbecue Private, Lighting |
| Roof | Tile |
| Has Pool | Yes |
| Pool | Private, In Ground |
| Has Patio | Yes |
| Patio | Concrete, Covered, Patio, Front Porch |
| Has Fence | Yes |
| Fencing | Block |
| Has Sprinklers | Yes |
WALKSCORE
MAP
MORTGAGE CALCULATOR
- Principal & Interest:
- Property Tax: $1,413
- Home Insurance:$119
- HOA Fees:$0
- Mortgage Insurance:
PRICE HISTORY
| Date | Event | Price |
| 12/29/2023 | Sold | $1,495,000 |
| 12/07/2023 | Pending | $1,325,000 |
| 11/20/2023 | Active Under Contract | $1,325,000 |
| 11/10/2023 | Listed | $1,325,000 |

Topfind Realty
REALTOR®
(844)-333-8033
Questions? Contact today.
Interested in buying or selling a home similar to 11767 Porter Valley Drive?
Porter Ranch Similar Properties
Listing provided courtesy of Kim Allen, RE/MAX One. Based on information from California Regional Multiple Listing Service, Inc. as of #Date#. This information is for your personal, non-commercial use and may not be used for any purpose other than to identify prospective properties you may be interested in purchasing. Display of MLS data is usually deemed reliable but is NOT guaranteed accurate by the MLS. Buyers are responsible for verifying the accuracy of all information and should investigate the data themselves or retain appropriate professionals. Information from sources other than the Listing Agent may have been included in the MLS data. Unless otherwise specified in writing, Broker/Agent has not and will not verify any information obtained from other sources. The Broker/Agent providing the information contained herein may or may not have been the Listing and/or Selling Agent.
